Лестница с ступенями из плитки и подступенками из плитки – фото дизайна интерьера
Сортировать:
Бюджет
Сортировать:Популярное за сегодня
161 - 180 из 1 094 фото
1 из 3
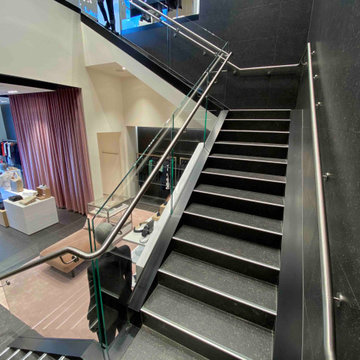
This commercial staircase in Commercial Bay Shopping Centre in Auckland was built for the purpose of structure, rigidity, and functionality. The shopping mall gives out a standard staircase for the retail shops, so Hugo Boss re-designed a staircase to better suit their needs. We were able to reuse the new, 120mm thick, solid concrete treads in order to reduce costs. Because the new staircase was slightly narrower than the original, we trimmed down the treads to accommodate the new dimensions of the replacement stairs.
What made this project a challenge was that it was really heavy (the finished stairs weighed about 2 tons) and we had to adhere to pretty strict structural requirements because it’s a commercial staircase. We were able to do the installation in 2 days by getting everything in on the first day, and then having Grant spend a week there with the mini crane lifting up all the steel and placing the treads.
The structural materials we used were concrete and steel. Hugo Boss then tiled over top of it, and we finished it off with a brush, stainless steel handrail. We then had to work closely with the glass balustrade company to make sure the holes were in the right place in correspondence with the staircase and that everything ran smoothly and on time.
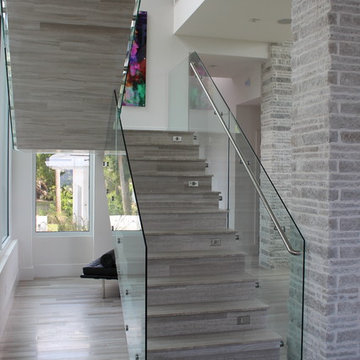
На фото: лестница среднего размера в современном стиле с ступенями из плитки, подступенками из плитки и металлическими перилами
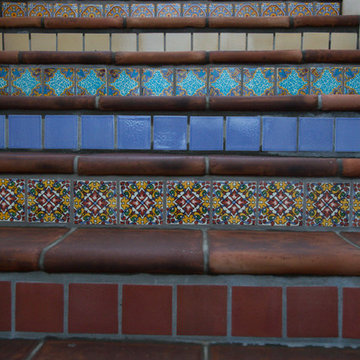
На фото: большая прямая лестница в средиземноморском стиле с ступенями из плитки и подступенками из плитки
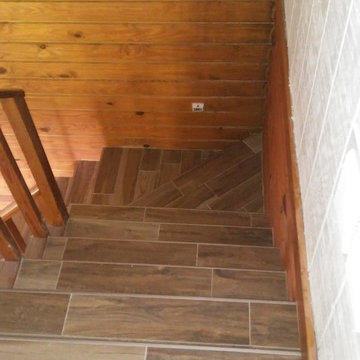
Wood look tiled staircase
Пример оригинального дизайна: угловая лестница среднего размера в стиле кантри с ступенями из плитки, подступенками из плитки и деревянными перилами
Пример оригинального дизайна: угловая лестница среднего размера в стиле кантри с ступенями из плитки, подступенками из плитки и деревянными перилами
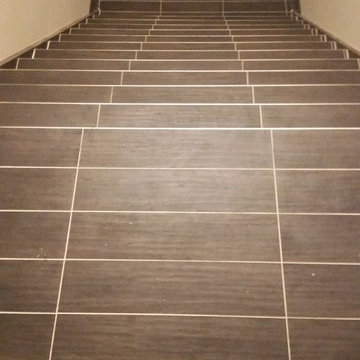
by Tile Doctor
Идея дизайна: лестница среднего размера в современном стиле с ступенями из плитки и подступенками из плитки
Идея дизайна: лестница среднего размера в современном стиле с ступенями из плитки и подступенками из плитки
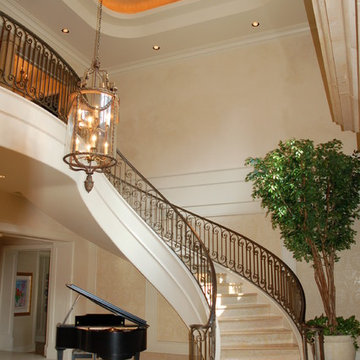
Идея дизайна: огромная изогнутая лестница в классическом стиле с ступенями из плитки, подступенками из плитки и металлическими перилами
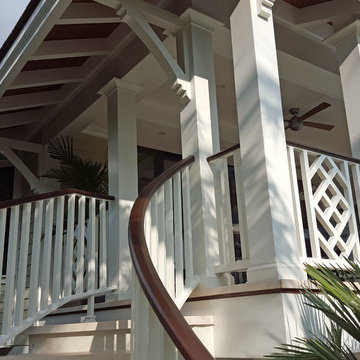
Built in 1998, the 2,800 sq ft house was lacking the charm and amenities that the location justified. The idea was to give it a "Hawaiiana" plantation feel.
Exterior renovations include staining the tile roof and exposing the rafters by removing the stucco soffits and adding brackets.
Smooth stucco combined with wood siding, expanded rear Lanais, a sweeping spiral staircase, detailed columns, balustrade, all new doors, windows and shutters help achieve the desired effect.
On the pool level, reclaiming crawl space added 317 sq ft. for an additional bedroom suite, and a new pool bathroom was added.
On the main level vaulted ceilings opened up the great room, kitchen, and master suite. Two small bedrooms were combined into a fourth suite and an office was added. Traditional built-in cabinetry and moldings complete the look.
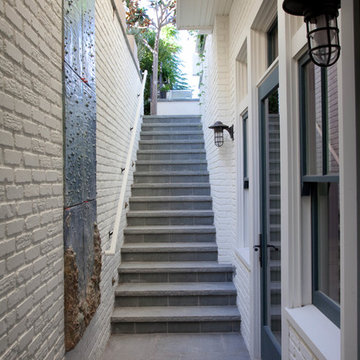
Kim Grant, Architect;
Gail Owens, Photographer
Свежая идея для дизайна: прямая лестница в морском стиле с ступенями из плитки и подступенками из плитки - отличное фото интерьера
Свежая идея для дизайна: прямая лестница в морском стиле с ступенями из плитки и подступенками из плитки - отличное фото интерьера
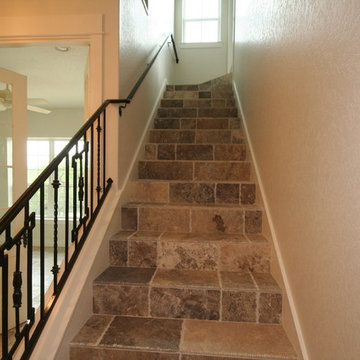
Stairway featuring tile flooring and stairs, wrought iron railing, and modern ceiling lights.
Идея дизайна: маленькая угловая лестница в классическом стиле с ступенями из плитки, подступенками из плитки и металлическими перилами для на участке и в саду
Идея дизайна: маленькая угловая лестница в классическом стиле с ступенями из плитки, подступенками из плитки и металлическими перилами для на участке и в саду
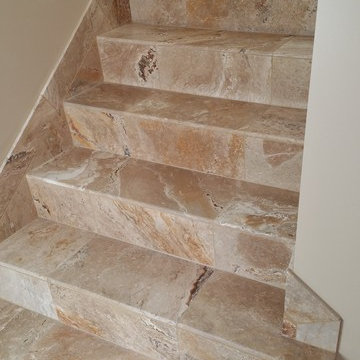
General Contractor: RD Schuller
Flooring & Countertops: McKean's
Travertine tile installed on staircase
На фото: п-образная лестница среднего размера в классическом стиле с ступенями из плитки и подступенками из плитки
На фото: п-образная лестница среднего размера в классическом стиле с ступенями из плитки и подступенками из плитки
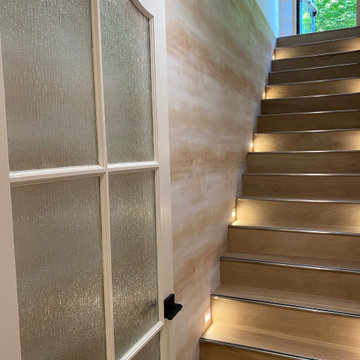
The Mikvah entrance stairwell welcomes guests. Textures abound, with a watered glass custom wood door, watercolor blush wallpaper, and dramatic stair lighting.
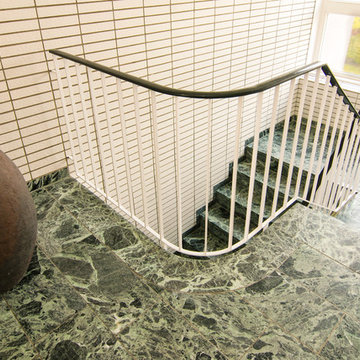
На фото: п-образная лестница в стиле ретро с ступенями из плитки и подступенками из плитки с
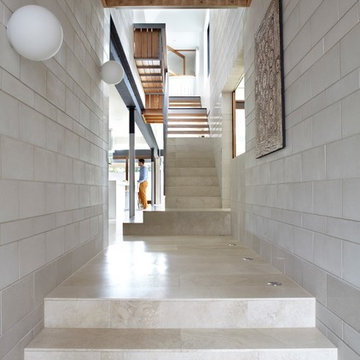
The polished concrete masonry, Austral Masonry’s Artique Classic, sits well with the marbles flooring.
Featured Product: Austral Masonry GB Smooth Blocks
Location: Clayfield QLD
Architect: Richards & Spence
Structural engineer: Des Newport Engineers
Builder: Hutchinson Builders
Bricklayer: Dean O’Neill Bricklaying
Photographer: Alicia Taylor
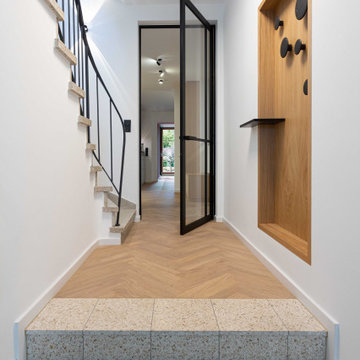
Свежая идея для дизайна: лестница в современном стиле с ступенями из плитки, подступенками из плитки, металлическими перилами и обоями на стенах - отличное фото интерьера
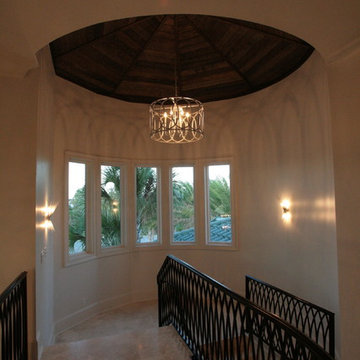
An octagonal vaulted ceiling with a chandelier radiates Tuscan elegance in this Mediterranean waterfront home. Built By: Chad Loper and Designed By: Bob Chatham Custom Home Design
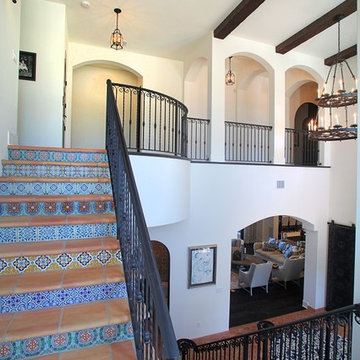
На фото: большая п-образная лестница в средиземноморском стиле с ступенями из плитки и подступенками из плитки с
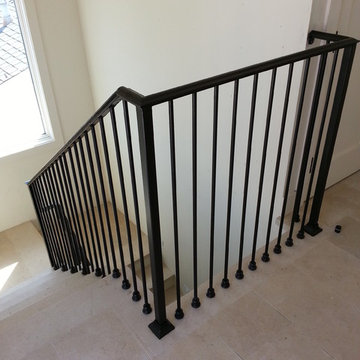
tommy taylor
Пример оригинального дизайна: п-образная лестница среднего размера в стиле модернизм с ступенями из плитки, подступенками из плитки и металлическими перилами
Пример оригинального дизайна: п-образная лестница среднего размера в стиле модернизм с ступенями из плитки, подступенками из плитки и металлическими перилами
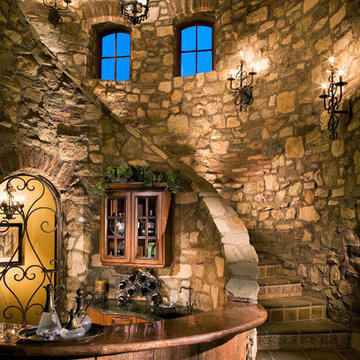
Pacific Cornerstone Architects
На фото: изогнутая лестница в средиземноморском стиле с ступенями из плитки и подступенками из плитки
На фото: изогнутая лестница в средиземноморском стиле с ступенями из плитки и подступенками из плитки
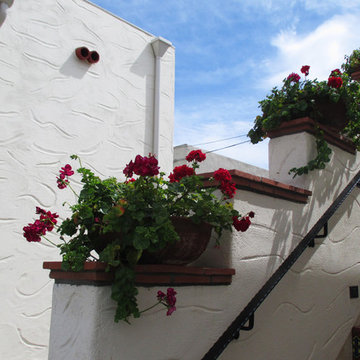
Kim Grant, Architect; Paul Schatz - Interior Design Imports
На фото: прямая лестница в средиземноморском стиле с ступенями из плитки и подступенками из плитки
На фото: прямая лестница в средиземноморском стиле с ступенями из плитки и подступенками из плитки
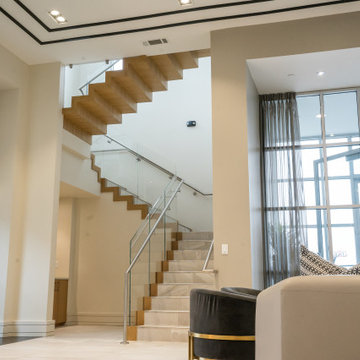
Пример оригинального дизайна: большая лестница на больцах в современном стиле с ступенями из плитки, подступенками из плитки и стеклянными перилами
Лестница с ступенями из плитки и подступенками из плитки – фото дизайна интерьера
9