Лестница с ступенями из плитки и крашенными деревянными ступенями – фото дизайна интерьера
Сортировать:
Бюджет
Сортировать:Популярное за сегодня
121 - 140 из 4 380 фото
1 из 3
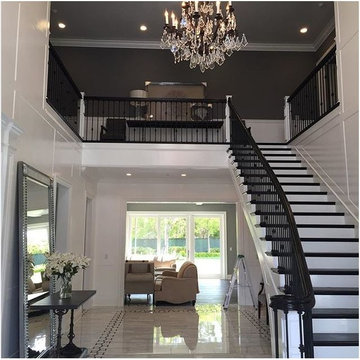
На фото: прямая лестница среднего размера в современном стиле с крашенными деревянными ступенями, крашенными деревянными подступенками и деревянными перилами с
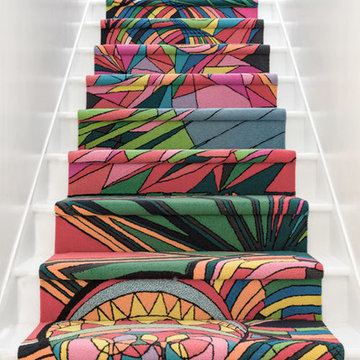
На фото: маленькая прямая лестница в современном стиле с крашенными деревянными ступенями и крашенными деревянными подступенками для на участке и в саду
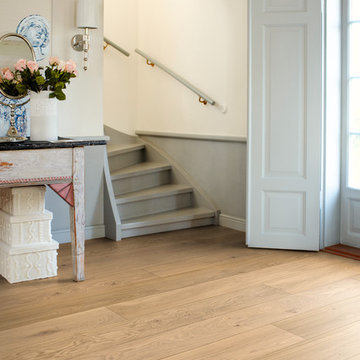
Стильный дизайн: п-образная лестница среднего размера в стиле шебби-шик с крашенными деревянными ступенями и крашенными деревянными подступенками - последний тренд
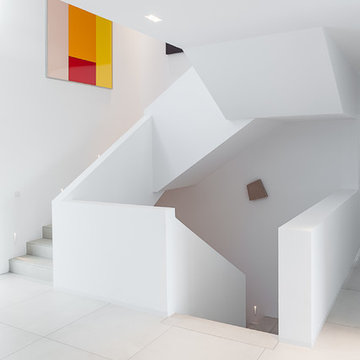
Свежая идея для дизайна: огромная п-образная лестница в современном стиле с ступенями из плитки и подступенками из плитки - отличное фото интерьера
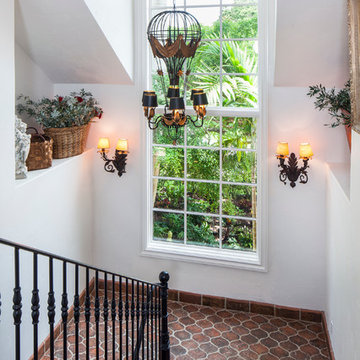
Rick Bethem Photography
Свежая идея для дизайна: п-образная лестница в средиземноморском стиле с ступенями из плитки и подступенками из плитки - отличное фото интерьера
Свежая идея для дизайна: п-образная лестница в средиземноморском стиле с ступенями из плитки и подступенками из плитки - отличное фото интерьера
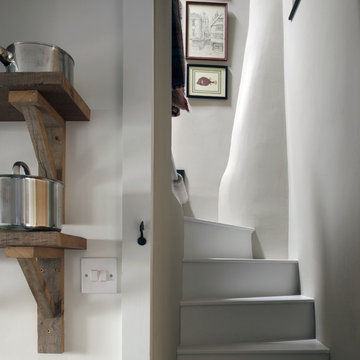
Cottage staircase
На фото: маленькая изогнутая лестница в стиле кантри с крашенными деревянными ступенями и крашенными деревянными подступенками для на участке и в саду с
На фото: маленькая изогнутая лестница в стиле кантри с крашенными деревянными ступенями и крашенными деревянными подступенками для на участке и в саду с
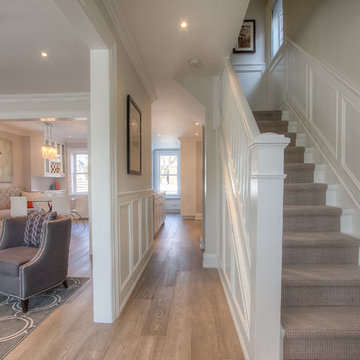
Real Home Photos
Источник вдохновения для домашнего уюта: прямая лестница среднего размера в классическом стиле с крашенными деревянными ступенями, крашенными деревянными подступенками и деревянными перилами
Источник вдохновения для домашнего уюта: прямая лестница среднего размера в классическом стиле с крашенными деревянными ступенями, крашенными деревянными подступенками и деревянными перилами
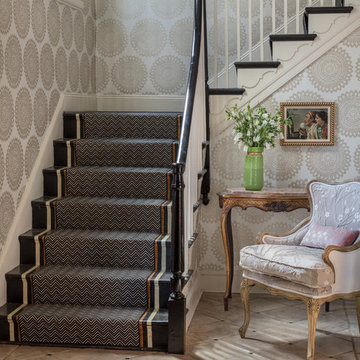
Gordon Gregory Photography
Стильный дизайн: угловая лестница среднего размера в классическом стиле с крашенными деревянными ступенями и деревянными перилами - последний тренд
Стильный дизайн: угловая лестница среднего размера в классическом стиле с крашенными деревянными ступенями и деревянными перилами - последний тренд
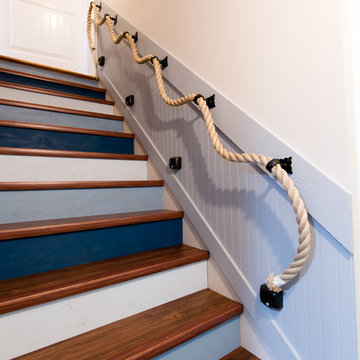
Tim Souza
Свежая идея для дизайна: лестница среднего размера в морском стиле с крашенными деревянными ступенями, крашенными деревянными подступенками и перилами из смешанных материалов - отличное фото интерьера
Свежая идея для дизайна: лестница среднего размера в морском стиле с крашенными деревянными ступенями, крашенными деревянными подступенками и перилами из смешанных материалов - отличное фото интерьера
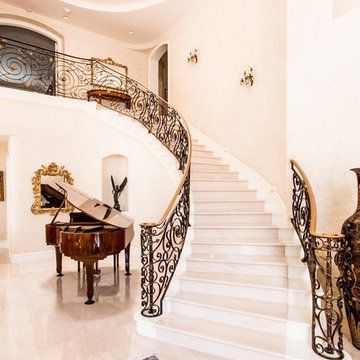
Reza Aliee
Пример оригинального дизайна: большая изогнутая лестница в средиземноморском стиле с ступенями из плитки и подступенками из плитки
Пример оригинального дизайна: большая изогнутая лестница в средиземноморском стиле с ступенями из плитки и подступенками из плитки
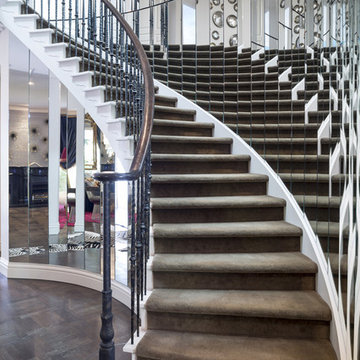
Stu Morley
Стильный дизайн: большая изогнутая лестница в современном стиле с перилами из смешанных материалов, крашенными деревянными ступенями и крашенными деревянными подступенками - последний тренд
Стильный дизайн: большая изогнутая лестница в современном стиле с перилами из смешанных материалов, крашенными деревянными ступенями и крашенными деревянными подступенками - последний тренд
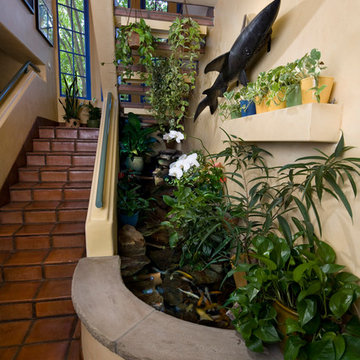
Plants, animals, playful colors, and every electronic gadget you can think of has been incorporated into every aspect of this home. From the underwater camera in the Koi pond, to the built in cat walks, this home meets every imagination. © Holly Lepere

Every remodeling project presents its own unique challenges. This client’s original remodel vision was to replace an outdated kitchen, optimize ocean views with new decking and windows, updated the mother-in-law’s suite, and add a new loft. But all this changed one historic day when the Woolsey Fire swept through Malibu in November 2018 and leveled this neighborhood, including our remodel, which was underway.
Shifting to a ground-up design-build project, the JRP team worked closely with the homeowners through every step of designing, permitting, and building their new home. As avid horse owners, the redesign inspiration started with their love of rustic farmhouses and through the design process, turned into a more refined modern farmhouse reflected in the clean lines of white batten siding, and dark bronze metal roofing.
Starting from scratch, the interior spaces were repositioned to take advantage of the ocean views from all the bedrooms, kitchen, and open living spaces. The kitchen features a stacked chiseled edge granite island with cement pendant fixtures and rugged concrete-look perimeter countertops. The tongue and groove ceiling is repeated on the stove hood for a perfectly coordinated style. A herringbone tile pattern lends visual contrast to the cooking area. The generous double-section kitchen sink features side-by-side faucets.
Bi-fold doors and windows provide unobstructed sweeping views of the natural mountainside and ocean views. Opening the windows creates a perfect pass-through from the kitchen to outdoor entertaining. The expansive wrap-around decking creates the ideal space to gather for conversation and outdoor dining or soak in the California sunshine and the remarkable Pacific Ocean views.
Photographer: Andrew Orozco
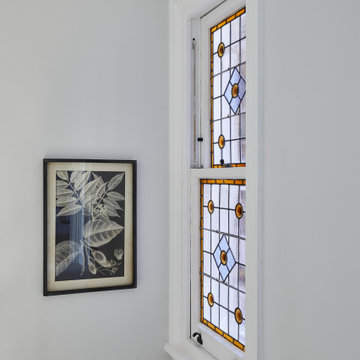
This lovely Victorian house in Battersea was tired and dated before we opened it up and reconfigured the layout. We added a full width extension with Crittal doors to create an open plan kitchen/diner/play area for the family, and added a handsome deVOL shaker kitchen.
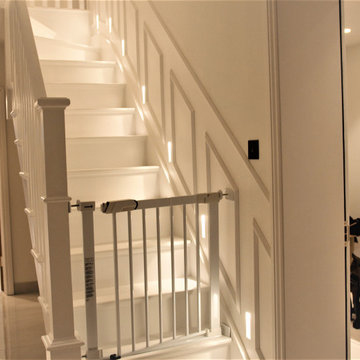
Modern staircase with flush LED lights
Стильный дизайн: лестница в современном стиле с крашенными деревянными ступенями, деревянными перилами и панелями на части стены - последний тренд
Стильный дизайн: лестница в современном стиле с крашенными деревянными ступенями, деревянными перилами и панелями на части стены - последний тренд
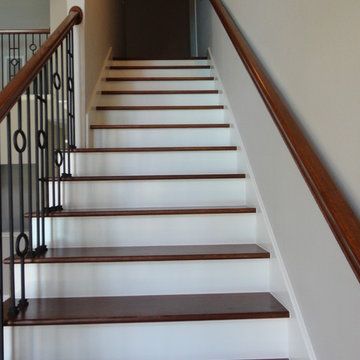
Xtreme Renovations has completed a Major Renovation Project near the Tomball area of Harris County. This project required demolition of the existing Kitchen Cabinetry and removing fur downs, rerouting HVAC Registers, Electrical and installation of Natural Gas lines for converting from an All Electric Kitchen to Natural Gas cooktop with an Xtreme Exhaust System above the new gas cooktop. Existing walls wear moved during the demolition process to expand the original footprint of the Kitchen to include additional cabinetry and relocation of the new Double Oven as well as an open Pantry area. All new Custom Built Cabinetry were installed made from Maple wood and stained to the specification of our clients. New Quartz countertops were fabricated and installed throughout the Kitchen as well as a Bar Area in the Great Room which also included Custom Built Cabinetry. New tile flooring was installed throughout the Mud Room, Kitchen, Breakfast Area, Hall Way adjoining the Formal Dining Room and Powder Bath. Back splash included both Ceramic and Glass Tile to and a touch of class and the Wow Factor our clients desired and deserved. Major drywall work was required throughout the Kitchen, Great Room, Powder Bath and Breakfast Area. Many added features such as LED lighting on dimmers were installed throughout the Kitchen including under cabinet lighting. Installation of all new appliances was included in the Kitchen as well as the Bar Area in the Great Room. Custom Built Corner Cabinetry was also installed in the Formal Dining Room.
Custom Built Crown Molding was also part of this project in the Great Room designed to match Crown Molding above doorways. Existing paneling was removed and replaced with drywall to add to this Major Update of the 1970’s constructed home. Floating, texturing and painting throughout both levels of this 2 Story Home was also completed.
The existing stairway in the Great Room was removed and new Wrought Iron Spindles, Handrails, Hardwood Flooring were installed. New Carpeting and Hardwood Flooring were included in the Renovation Project.
State of the Art CAT 6 cabling was installed in the entire home adding to the functionality of the New Home Entertainment and Computer Networking System as well as connectivity throughout the home. The Central hub area for the new cabling is climate controlled and vented for precise temperature control. Many other items were addressed during this Renovation Project including upgrading the Main Electrical Service, Custom Built Cabinetry throughout the Mud Room and creating a closet where the existing Double Oven was located with access to new shelving and coat racks in the Mud Room Area. At Xtreme Renovations, “It’s All In The Details” and our Xtreme Team from Design Concept to delivering the final product to our clients is Job One.
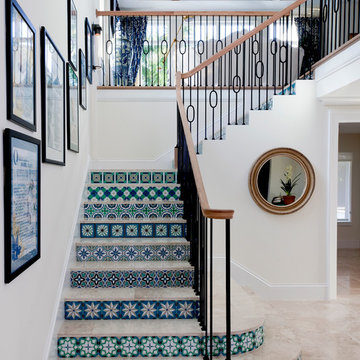
Photography by Lori Hamilton
Свежая идея для дизайна: угловая лестница среднего размера в средиземноморском стиле с ступенями из плитки и подступенками из плитки - отличное фото интерьера
Свежая идея для дизайна: угловая лестница среднего размера в средиземноморском стиле с ступенями из плитки и подступенками из плитки - отличное фото интерьера
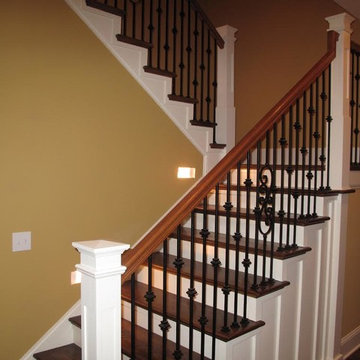
Идея дизайна: угловая лестница среднего размера в классическом стиле с крашенными деревянными ступенями и крашенными деревянными подступенками
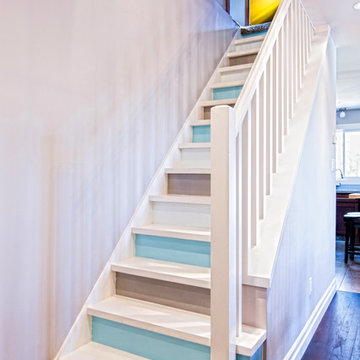
Стильный дизайн: прямая лестница в стиле неоклассика (современная классика) с крашенными деревянными ступенями и крашенными деревянными подступенками - последний тренд
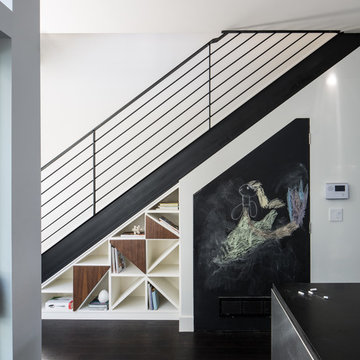
Location: Denver, CO, USA
THE CHALLENGE: Elevate a modern residence that struggled with temperature both aesthetically and physically – the home was cold to the touch, and cold to the eye.
THE SOLUTION: Natural wood finishes were added through flooring and window and door details that give the architecture a warmer aesthetic. Bold wall coverings and murals were painted throughout the space, while classic modern furniture with warm textures added the finishing touches.
Dado Interior Design
DAVID LAUER PHOTOGRAPHY
Лестница с ступенями из плитки и крашенными деревянными ступенями – фото дизайна интерьера
7