Лестница с ступенями из плитки – фото дизайна интерьера
Сортировать:
Бюджет
Сортировать:Популярное за сегодня
141 - 160 из 1 502 фото
1 из 4
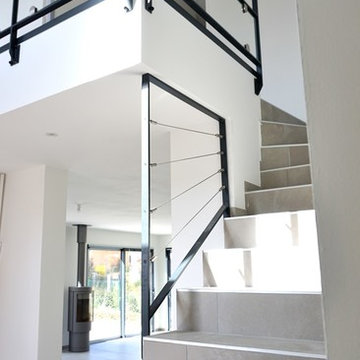
Источник вдохновения для домашнего уюта: большая лестница в стиле модернизм с ступенями из плитки и подступенками из плитки
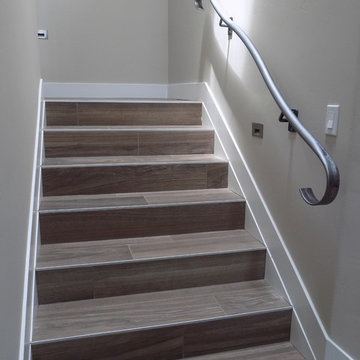
Источник вдохновения для домашнего уюта: п-образная лестница в стиле модернизм с ступенями из плитки и подступенками из плитки
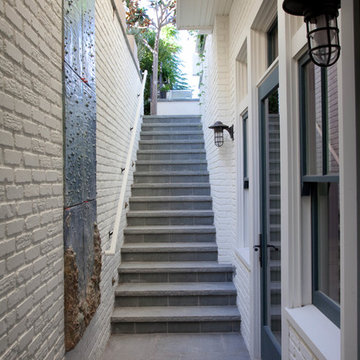
Kim Grant, Architect;
Gail Owens, Photographer
Свежая идея для дизайна: прямая лестница в морском стиле с ступенями из плитки и подступенками из плитки - отличное фото интерьера
Свежая идея для дизайна: прямая лестница в морском стиле с ступенями из плитки и подступенками из плитки - отличное фото интерьера
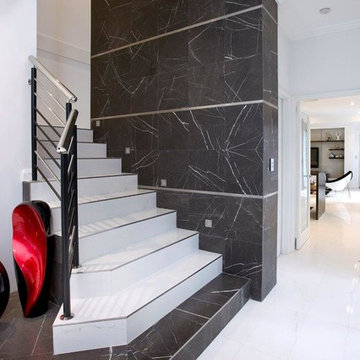
If you’re looking for the latest in urban style and sophistication, you’ve just found it. With its clean lines, light and airy spaces and modern finishes the Churchlands has it all. Stylish open-plan spaces flow naturally to an outdoor entertaining area while the stunning kitchen has everything the home chef could wish for. And, when it’s time to retire, beautiful bedrooms and bathrooms – including two master suites – offer a luxurious retreat.
• Contemporary rendered façade
• Feature marble and stone
• Rear garage design
• Modern kitchen with stainless steel appliances
• High level of fitout throughout
• Four bedrooms, three bathrooms plus two powder rooms
• Home theatre
• Separate sitting room with balcony
• Alfresco area
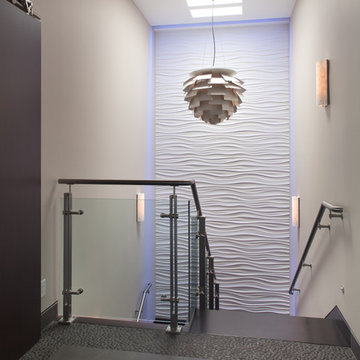
Stair metal / glass railing. The house includes large cantilevered decks and and roof overhangs that cascade down the hillside lot and are anchored by a main stone clad tower element.
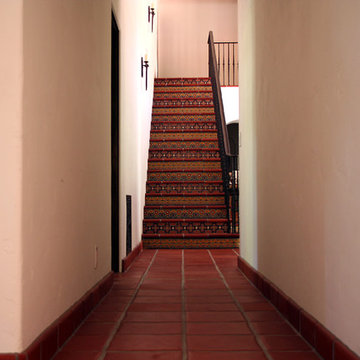
Here you will find pictures of a beautiful home in Hillsborough, CA built with a Spanish style.
Pictured are primarily an interior staircase, kitchen and master bathroom.
The red tiles used on the floor are all quarry tile.
The multi-colored tiles in the niche are Mexican tile.
The beige tiles used in the bathroom are hand-made ceramic tiles.
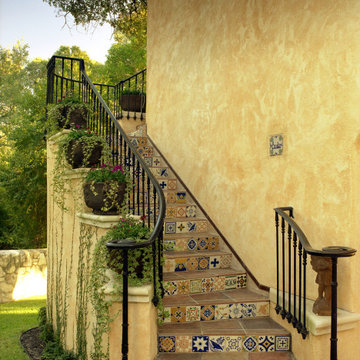
На фото: изогнутая лестница среднего размера в стиле фьюжн с ступенями из плитки, подступенками из плитки и металлическими перилами с
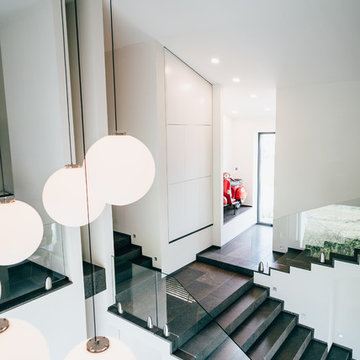
Tobias Schnorpfeil
Свежая идея для дизайна: большая прямая лестница в стиле модернизм с ступенями из плитки, подступенками из плитки и стеклянными перилами - отличное фото интерьера
Свежая идея для дизайна: большая прямая лестница в стиле модернизм с ступенями из плитки, подступенками из плитки и стеклянными перилами - отличное фото интерьера
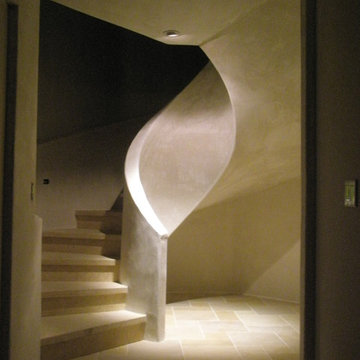
Пример оригинального дизайна: большая винтовая лестница в современном стиле с ступенями из плитки и подступенками из плитки
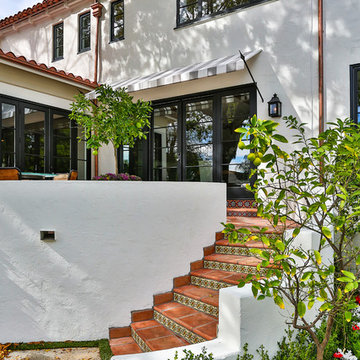
Some fancy stairs to add to the whimsical feeling of this place.
Свежая идея для дизайна: лестница среднего размера в средиземноморском стиле с ступенями из плитки и подступенками из плитки - отличное фото интерьера
Свежая идея для дизайна: лестница среднего размера в средиземноморском стиле с ступенями из плитки и подступенками из плитки - отличное фото интерьера
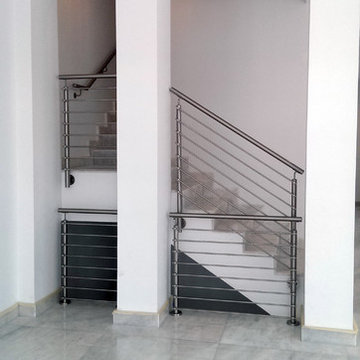
By swapping out the old handrails and railings, this minimal transformation makes the stairwell appear more polished and up-to-date. Railings were changed to Stainless steel horizontal rods, and wall mount handrails substituted for stainless steel tubing.
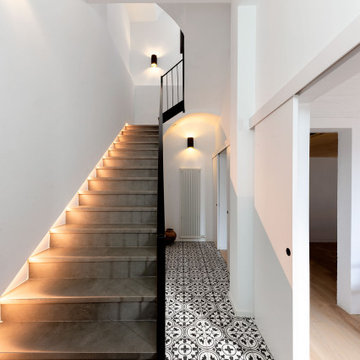
La reforma interior de esta casa unifamiliar en la ciudad de Barcelona plantea el reto de mejorar los espacios interiores sin adoptar decisiones radicales. La casa había sido reformada hacía no más de 10 años y eran condicionantes del proyecto mantener la cocina y uno de los baños tal y como estaban. Junto con la posición de la escala, el margen de actuación era pequeño.
La propuesta de actuación busca trabajar en las relaciones que se establecen entre los diferentes espacios de la casa. La creación de aperturas de mayor dimensión, celosías, y puertas que desaparecen generan un espacio formado de pequeños espacios interconectados entre sí. La calidad del espacio generado recae pues en las visuales que atraviesan los diferentes espacios de la casa.
A nivel técnico la propuesta también incluye la mejora de la eficiencia energética del edificio mediante la mejora del aislamiento térmico de toda la casa. Se actúa por el interior para respetar la fachada exterior de la casa que se encontraba en buen estado.
La materialidad de la propuesta busca un espacio de cariz minimalista pero acogedor. La paleta de colores es simple y radical, con el blanco y negro como protagonistas. El uso de la madera de roble en pavimento y elementos del mobiliario, y los elementos textiles dotan el espacio de la calidez adecuada para un hogar.
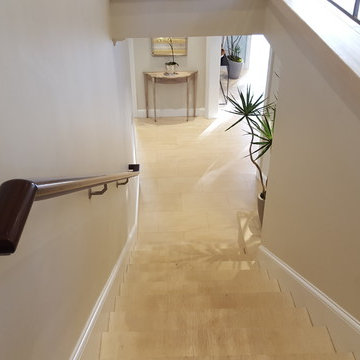
Built in 1998, the 2,800 sq ft house was lacking the charm and amenities that the location justified. The idea was to give it a "Hawaiiana" plantation feel.
Exterior renovations include staining the tile roof and exposing the rafters by removing the stucco soffits and adding brackets.
Smooth stucco combined with wood siding, expanded rear Lanais, a sweeping spiral staircase, detailed columns, balustrade, all new doors, windows and shutters help achieve the desired effect.
On the pool level, reclaiming crawl space added 317 sq ft. for an additional bedroom suite, and a new pool bathroom was added.
On the main level vaulted ceilings opened up the great room, kitchen, and master suite. Two small bedrooms were combined into a fourth suite and an office was added. Traditional built-in cabinetry and moldings complete the look.
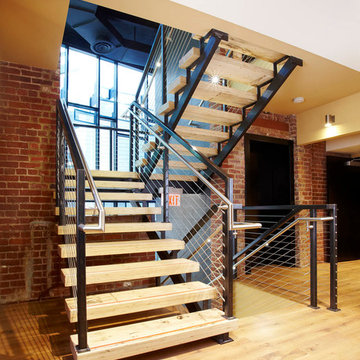
Источник вдохновения для домашнего уюта: большая прямая металлическая лестница в стиле лофт с ступенями из плитки и металлическими перилами
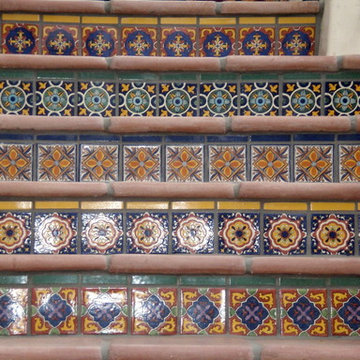
На фото: маленькая изогнутая лестница в средиземноморском стиле с ступенями из плитки и подступенками из плитки для на участке и в саду
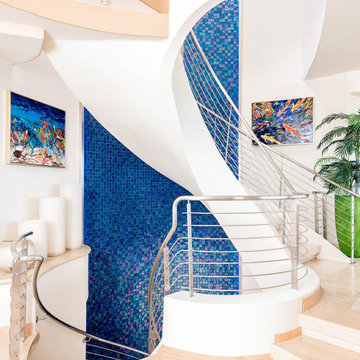
Beautiful staircase with a blue cascade gigant wall.
Пример оригинального дизайна: большая винтовая лестница в современном стиле с металлическими перилами, ступенями из плитки и подступенками из плитки
Пример оригинального дизайна: большая винтовая лестница в современном стиле с металлическими перилами, ступенями из плитки и подступенками из плитки
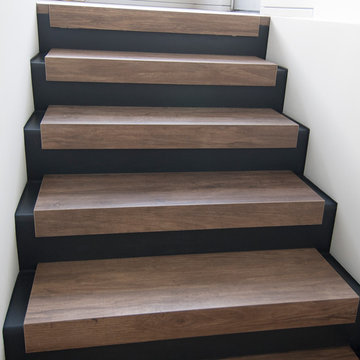
Свежая идея для дизайна: лестница на больцах в стиле модернизм с ступенями из плитки - отличное фото интерьера
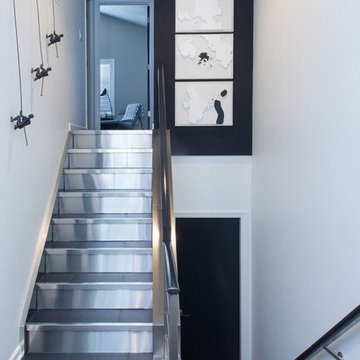
Jason Snyder
На фото: прямая металлическая лестница среднего размера в стиле модернизм с ступенями из плитки
На фото: прямая металлическая лестница среднего размера в стиле модернизм с ступенями из плитки
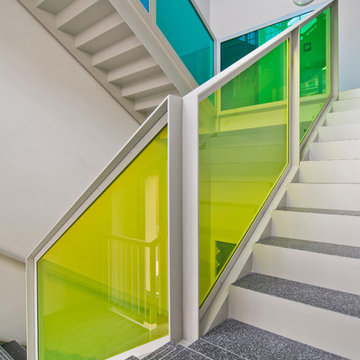
Michael Kretzschmar, Andreas Ammon
Идея дизайна: большая п-образная бетонная лестница в стиле лофт с ступенями из плитки
Идея дизайна: большая п-образная бетонная лестница в стиле лофт с ступенями из плитки
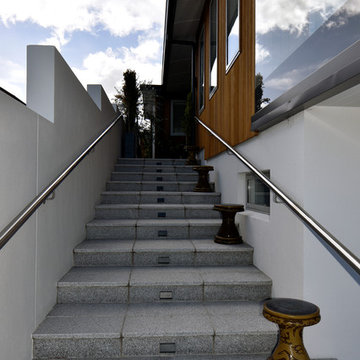
Viv Needham
На фото: большая прямая лестница в стиле модернизм с ступенями из плитки, подступенками из плитки и металлическими перилами с
На фото: большая прямая лестница в стиле модернизм с ступенями из плитки, подступенками из плитки и металлическими перилами с
Лестница с ступенями из плитки – фото дизайна интерьера
8