Лестница с ступенями из известняка и ступенями из терракотовой плитки – фото дизайна интерьера
Сортировать:
Бюджет
Сортировать:Популярное за сегодня
101 - 120 из 637 фото
1 из 3
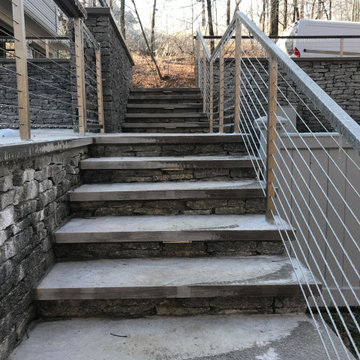
Eramosa limestone treads with thin veneer risers provide access from backyard up to the raised spa patio and driveway. Custom stainless steel handrails were added along the outside edge of the steps and enclose the raised patio.
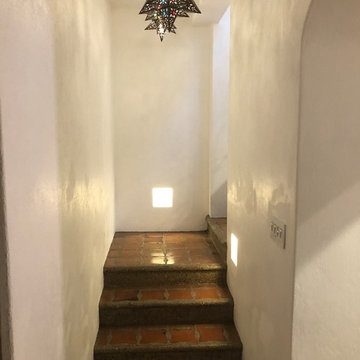
Norberto Miguel Godinez Patlan
Пример оригинального дизайна: маленькая п-образная бетонная лестница в современном стиле с ступенями из терракотовой плитки и металлическими перилами для на участке и в саду
Пример оригинального дизайна: маленькая п-образная бетонная лестница в современном стиле с ступенями из терракотовой плитки и металлическими перилами для на участке и в саду
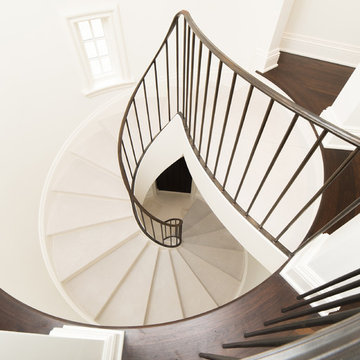
Custom double helix curved stairway with limestone treads, freestanding inside radius, and wrought iron balustrade.
На фото: большая изогнутая деревянная лестница в средиземноморском стиле с ступенями из известняка с
На фото: большая изогнутая деревянная лестница в средиземноморском стиле с ступенями из известняка с
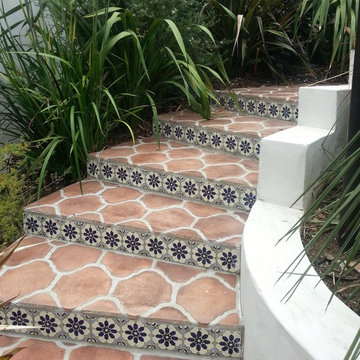
Свежая идея для дизайна: изогнутая лестница в средиземноморском стиле с ступенями из терракотовой плитки и подступенками из плитки - отличное фото интерьера
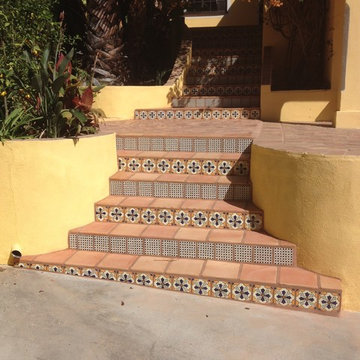
Источник вдохновения для домашнего уюта: лестница в средиземноморском стиле с ступенями из терракотовой плитки и подступенками из плитки
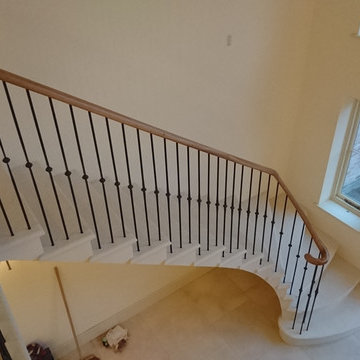
Cantilevered limestone staircase with wrought iron spindles topped with a continuous Oak handrail
Свежая идея для дизайна: изогнутая лестница среднего размера в классическом стиле с ступенями из известняка, подступенками из известняка и перилами из смешанных материалов - отличное фото интерьера
Свежая идея для дизайна: изогнутая лестница среднего размера в классическом стиле с ступенями из известняка, подступенками из известняка и перилами из смешанных материалов - отличное фото интерьера
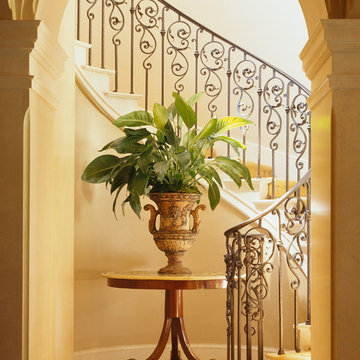
Пример оригинального дизайна: изогнутая лестница среднего размера в классическом стиле с ступенями из известняка, подступенками из известняка и металлическими перилами
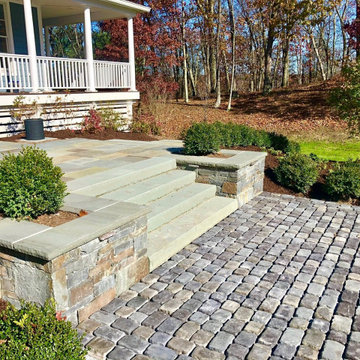
The weather and terrain offered a real challenge for this Lagrange home. The Amendola team works in any weather, and this backyard restoration features a four-season room and large patio and outdoor fireplace. Set on a hill, the home’s extensive retaining walls allowed the homeowners to reclaim space in their yard for endless entertaining.
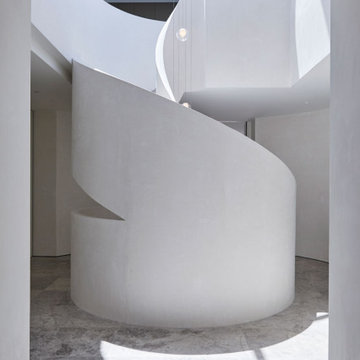
На фото: огромная винтовая лестница в стиле модернизм с ступенями из известняка и подступенками из известняка с
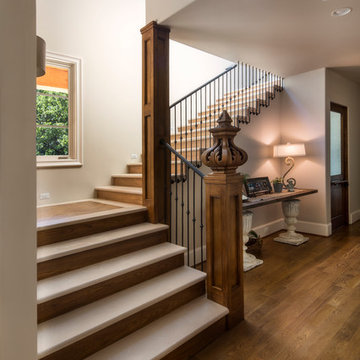
На фото: угловая деревянная лестница среднего размера в стиле кантри с ступенями из известняка с
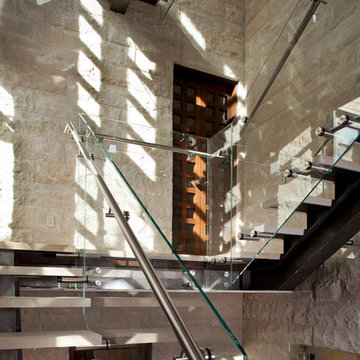
Photo by: Russell Abraham
Пример оригинального дизайна: п-образная лестница среднего размера в современном стиле с ступенями из известняка и стеклянными перилами без подступенок
Пример оригинального дизайна: п-образная лестница среднего размера в современном стиле с ступенями из известняка и стеклянными перилами без подступенок
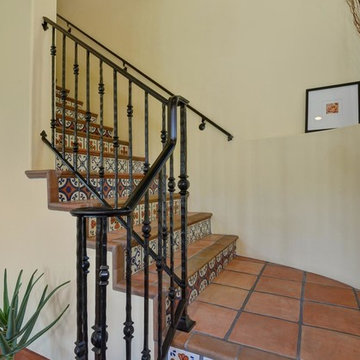
Beyond Virtual Tours | Chris Ricketts
Свежая идея для дизайна: лестница в средиземноморском стиле с ступенями из терракотовой плитки, подступенками из плитки и металлическими перилами - отличное фото интерьера
Свежая идея для дизайна: лестница в средиземноморском стиле с ступенями из терракотовой плитки, подступенками из плитки и металлическими перилами - отличное фото интерьера
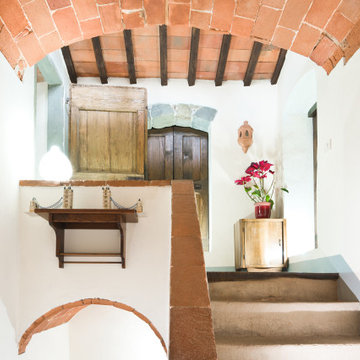
Committente: Arch. Alfredo Merolli RE/MAX Professional Firenze. Ripresa fotografica: impiego obiettivo 24mm su pieno formato; macchina su treppiedi con allineamento ortogonale dell'inquadratura; impiego luce naturale esistente con l'ausilio di luci flash e luci continue 5500°K. Post-produzione: aggiustamenti base immagine; fusione manuale di livelli con differente esposizione per produrre un'immagine ad alto intervallo dinamico ma realistica; rimozione elementi di disturbo. Obiettivo commerciale: realizzazione fotografie di complemento ad annunci su siti web agenzia immobiliare; pubblicità su social network; pubblicità a stampa (principalmente volantini e pieghevoli).
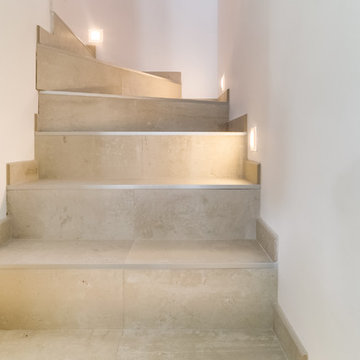
SOL EDIMAX 60/60 RESINE BLANC
PROFILE ESCALIER DURAL DUROSOL INOX BROSSE
Пример оригинального дизайна: угловая лестница среднего размера в современном стиле с ступенями из известняка и подступенками из известняка
Пример оригинального дизайна: угловая лестница среднего размера в современном стиле с ступенями из известняка и подступенками из известняка
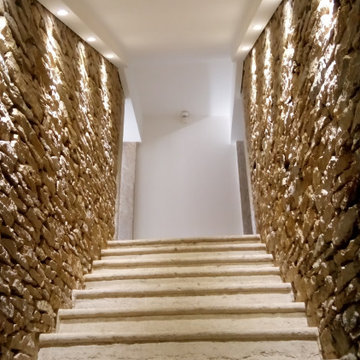
На фото: прямая лестница среднего размера в стиле модернизм с ступенями из известняка и подступенками из известняка с
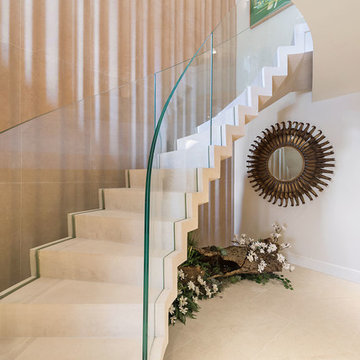
Источник вдохновения для домашнего уюта: большая изогнутая лестница в стиле неоклассика (современная классика) с ступенями из известняка, подступенками из известняка и стеклянными перилами
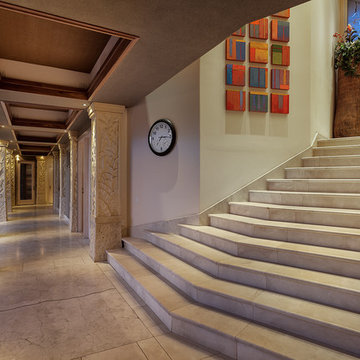
Upon entering, what immediately differentiates this property from others you may see at Kukio are grand columns found throughout the home. Each column is intricately engraved with soft botanical patterns, a unique design feature that gives you a glimpse of Hawaii’s architectural history. The columns are said to be reminiscent of the late 1800’s historic Hawaiian architecture found in palaces occupied by Hawaii’s Royalty.
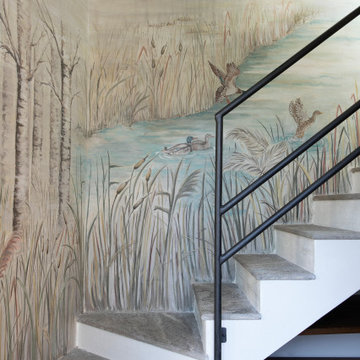
Alberi velati nella nebbia, lo stato erboso lacustre, realizzato a colpi di pennello dapprima marcati e via via sempre più leggeri, conferiscono profondità alla scena rappresentativa, in cui le azioni diventano narrazioni.
Da un progetto di recupero di Arch. Valeria Federica Sangalli Gariboldi
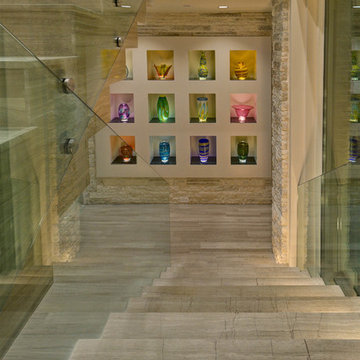
Azalea is The 2012 New American Home as commissioned by the National Association of Home Builders and was featured and shown at the International Builders Show and in Florida Design Magazine, Volume 22; No. 4; Issue 24-12. With 4,335 square foot of air conditioned space and a total under roof square footage of 5,643 this home has four bedrooms, four full bathrooms, and two half bathrooms. It was designed and constructed to achieve the highest level of “green” certification while still including sophisticated technology such as retractable window shades, motorized glass doors and a high-tech surveillance system operable just by the touch of an iPad or iPhone. This showcase residence has been deemed an “urban-suburban” home and happily dwells among single family homes and condominiums. The two story home brings together the indoors and outdoors in a seamless blend with motorized doors opening from interior space to the outdoor space. Two separate second floor lounge terraces also flow seamlessly from the inside. The front door opens to an interior lanai, pool, and deck while floor-to-ceiling glass walls reveal the indoor living space. An interior art gallery wall is an entertaining masterpiece and is completed by a wet bar at one end with a separate powder room. The open kitchen welcomes guests to gather and when the floor to ceiling retractable glass doors are open the great room and lanai flow together as one cohesive space. A summer kitchen takes the hospitality poolside.
Awards:
2012 Golden Aurora Award – “Best of Show”, Southeast Building Conference
– Grand Aurora Award – “Best of State” – Florida
– Grand Aurora Award – Custom Home, One-of-a-Kind $2,000,001 – $3,000,000
– Grand Aurora Award – Green Construction Demonstration Model
– Grand Aurora Award – Best Energy Efficient Home
– Grand Aurora Award – Best Solar Energy Efficient House
– Grand Aurora Award – Best Natural Gas Single Family Home
– Aurora Award, Green Construction – New Construction over $2,000,001
– Aurora Award – Best Water-Wise Home
– Aurora Award – Interior Detailing over $2,000,001
2012 Parade of Homes – “Grand Award Winner”, HBA of Metro Orlando
– First Place – Custom Home
2012 Major Achievement Award, HBA of Metro Orlando
– Best Interior Design
2012 Orlando Home & Leisure’s:
– Outdoor Living Space of the Year
– Specialty Room of the Year
2012 Gold Nugget Awards, Pacific Coast Builders Conference
– Grand Award, Indoor/Outdoor Space
– Merit Award, Best Custom Home 3,000 – 5,000 sq. ft.
2012 Design Excellence Awards, Residential Design & Build magazine
– Best Custom Home 4,000 – 4,999 sq ft
– Best Green Home
– Best Outdoor Living
– Best Specialty Room
– Best Use of Technology
2012 Residential Coverings Award, Coverings Show
2012 AIA Orlando Design Awards
– Residential Design, Award of Merit
– Sustainable Design, Award of Merit
2012 American Residential Design Awards, AIBD
– First Place – Custom Luxury Homes, 4,001 – 5,000 sq ft
– Second Place – Green Design
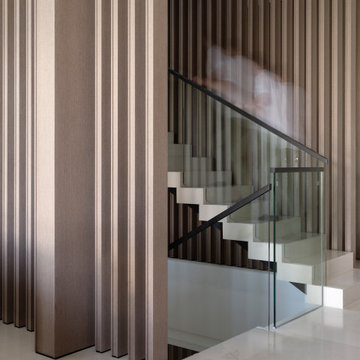
The solid stone treads, each weighs over 200KG, appears to float.
Пример оригинального дизайна: огромная п-образная лестница в современном стиле с ступенями из известняка, подступенками из известняка и стеклянными перилами
Пример оригинального дизайна: огромная п-образная лестница в современном стиле с ступенями из известняка, подступенками из известняка и стеклянными перилами
Лестница с ступенями из известняка и ступенями из терракотовой плитки – фото дизайна интерьера
6