Лестница с ступенями из известняка и мраморными ступенями – фото дизайна интерьера
Сортировать:
Бюджет
Сортировать:Популярное за сегодня
141 - 160 из 1 469 фото
1 из 3
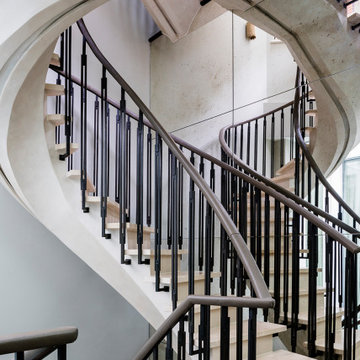
Architecture by PTP Architects; Interior Design and Photographs by Louise Jones Interiors; Works by ME Construction
На фото: изогнутая бетонная лестница среднего размера в стиле фьюжн с мраморными ступенями и металлическими перилами
На фото: изогнутая бетонная лестница среднего размера в стиле фьюжн с мраморными ступенями и металлическими перилами
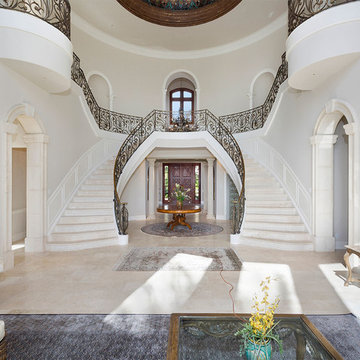
Staircase
Пример оригинального дизайна: большая изогнутая металлическая лестница в классическом стиле с мраморными ступенями и металлическими перилами
Пример оригинального дизайна: большая изогнутая металлическая лестница в классическом стиле с мраморными ступенями и металлическими перилами
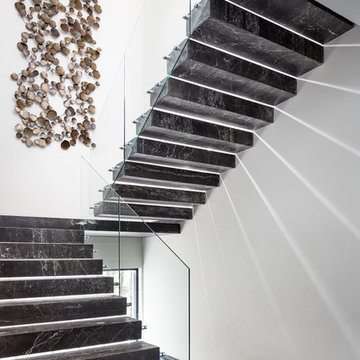
Стильный дизайн: лестница на больцах в современном стиле с стеклянными перилами и мраморными ступенями без подступенок - последний тренд
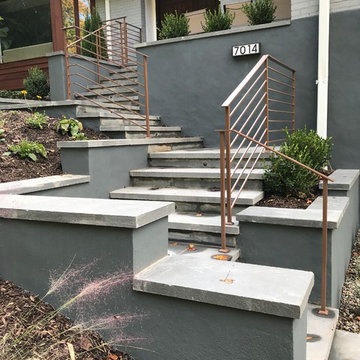
New entry created with bluestone steps, and landings, elevated sitting stoop, and address wall, expand the footprint of home into the landscape. Brick and concrete parged walls painted two tone grey to give modern look to home.
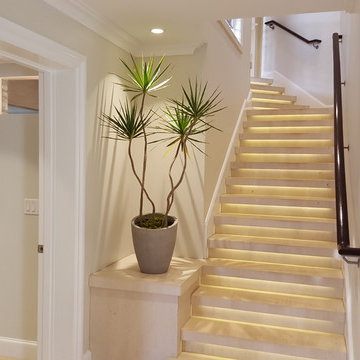
Built in 1998, the 2,800 sq ft house was lacking the charm and amenities that the location justified. The idea was to give it a "Hawaiiana" plantation feel.
Exterior renovations include staining the tile roof and exposing the rafters by removing the stucco soffits and adding brackets.
Smooth stucco combined with wood siding, expanded rear Lanais, a sweeping spiral staircase, detailed columns, balustrade, all new doors, windows and shutters help achieve the desired effect.
On the pool level, reclaiming crawl space added 317 sq ft. for an additional bedroom suite, and a new pool bathroom was added.
On the main level vaulted ceilings opened up the great room, kitchen, and master suite. Two small bedrooms were combined into a fourth suite and an office was added. Traditional built-in cabinetry and moldings complete the look.
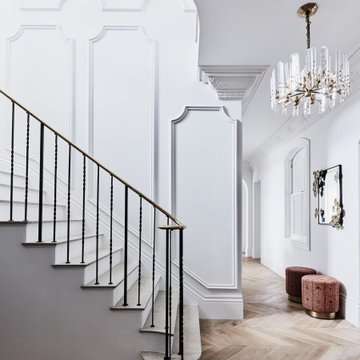
На фото: большая изогнутая лестница в стиле неоклассика (современная классика) с мраморными ступенями, крашенными деревянными подступенками, металлическими перилами и панелями на стенах с
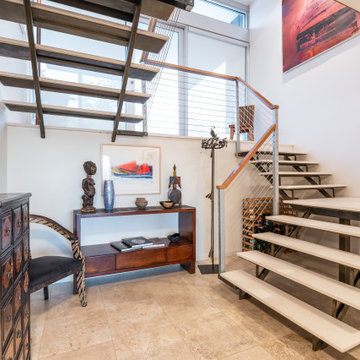
Пример оригинального дизайна: п-образная лестница среднего размера в современном стиле с ступенями из известняка и перилами из тросов без подступенок
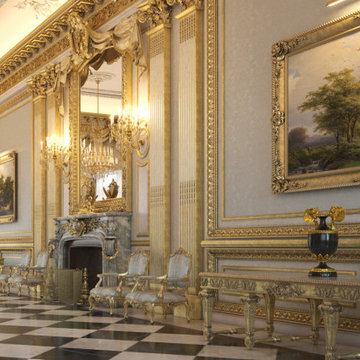
Private Royal Palace with Butler Staff; Movie Theater; Valet Parking; Indoor/Outdoor Infinity Pool; Indoor/Outdoor Garden; Sub-Zero Professional Appliances Package; Chef Kitchen; Car Collection Garage; Golf Course; Library; Gym; 35 Bedrooms; 39 Bathrooms; Royal Indoor/Outdoor Custom Made Furniture; Marble Columns; Stucco Bas Relief; Marble Stairs; Marble Checkered Floors; Sun Room; Foyer Family Room; Halls; Indoor/Outdoor Bars; Nursery; Staircase; Walki-In Wine Cellar; Laundry Room; Landscape and more
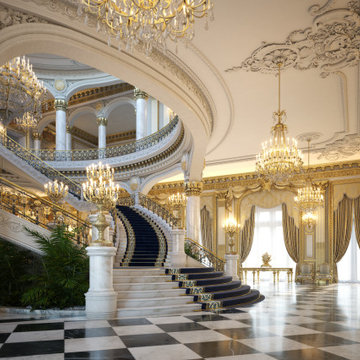
Private Royal Palace with Butler Staff; Movie Theater; Valet Parking; Indoor/Outdoor Infinity Pool; Indoor/Outdoor Garden; Sub-Zero Professional Appliances Package; Chef Kitchen; Car Collection Garage; Golf Course; Library; Gym; 35 Bedrooms; 39 Bathrooms; Royal Indoor/Outdoor Custom Made Furniture; Marble Columns; Stucco Bas Relief; Marble Stairs; Marble Checkered Floors; Sun Room; Foyer Family Room; Halls; Indoor/Outdoor Bars; Nursery; Staircase; Walki-In Wine Cellar; Laundry Room; Landscape and more
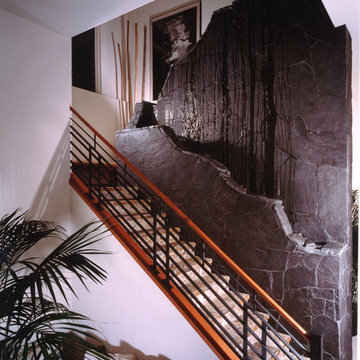
Пример оригинального дизайна: огромная прямая лестница в восточном стиле с мраморными ступенями, подступенками из мрамора и перилами из смешанных материалов
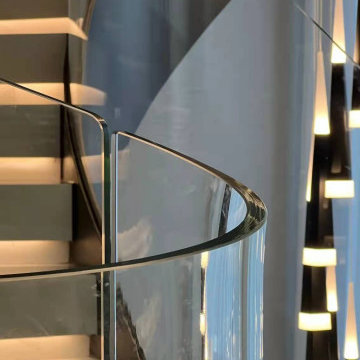
Stair Structure:
5/8" thick frameless glass railing
Metallic powder coating steel stringer
Whitestone treads
Пример оригинального дизайна: большая изогнутая лестница в стиле модернизм с мраморными ступенями, подступенками из мрамора, стеклянными перилами и кирпичными стенами
Пример оригинального дизайна: большая изогнутая лестница в стиле модернизм с мраморными ступенями, подступенками из мрамора, стеклянными перилами и кирпичными стенами
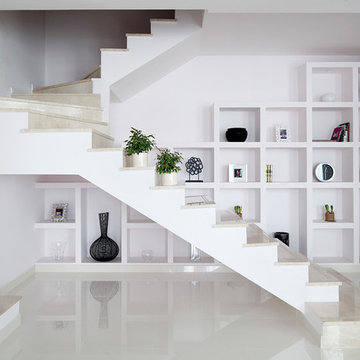
Interior Design by Inna Tedzhoeva and Zina Broyan (Berphin Interior), Photo by Sergey Ananiev / Дизайнеры Инна Теджоева и Зина Броян (Berphin Interior), фотограф Сергей Ананьев
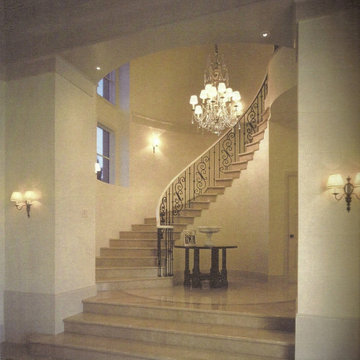
Пример оригинального дизайна: изогнутая лестница в классическом стиле с ступенями из известняка и подступенками из известняка
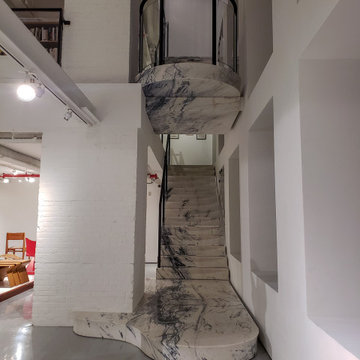
the stone was book-matched to accentuate the grain from the lower landing going up the stairs. Stairs were gapped 1/4" from each other to create a 'floating' effect.
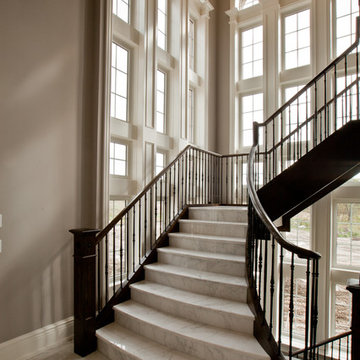
Nikki Leigh Mckean Photography, Marc Polidoro Photography
На фото: огромная изогнутая лестница в классическом стиле с металлическими перилами, мраморными ступенями и подступенками из мрамора с
На фото: огромная изогнутая лестница в классическом стиле с металлическими перилами, мраморными ступенями и подступенками из мрамора с
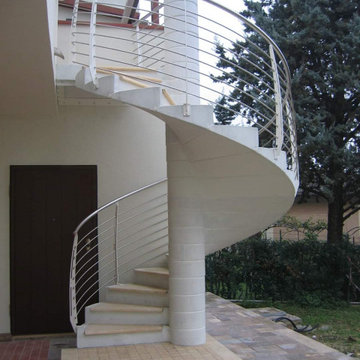
Scala in ca prefabbricato ad intradosso elicoidale con pedata incastonata in marmo, completa di ringhiera a correnti orizzontali in acciaio inox AISI 316 e colonne monolama in alluminio verniciato sagomate anti salita
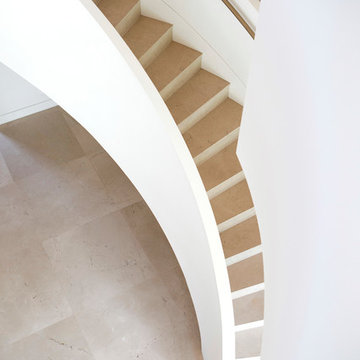
Идея дизайна: большая изогнутая лестница в современном стиле с ступенями из известняка и подступенками из известняка

The floating circular staircase side view emphasizing the curved glass and mahongany railings. Combined with the marble stairs and treads... clean, simple and elegant. Tom Grimes Photography
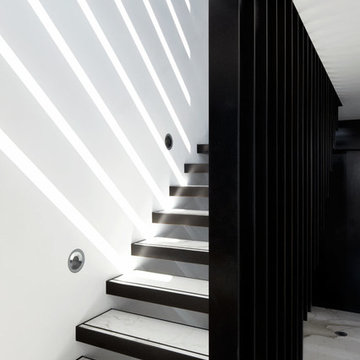
Romello Pereira
На фото: лестница на больцах, среднего размера в стиле модернизм с мраморными ступенями без подступенок с
На фото: лестница на больцах, среднего размера в стиле модернизм с мраморными ступенями без подступенок с
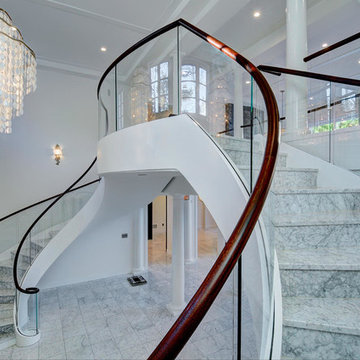
Идея дизайна: большая винтовая лестница в стиле неоклассика (современная классика) с мраморными ступенями и подступенками из мрамора
Лестница с ступенями из известняка и мраморными ступенями – фото дизайна интерьера
8