Лестница с ступенями из известняка – фото дизайна интерьера
Сортировать:
Бюджет
Сортировать:Популярное за сегодня
161 - 180 из 527 фото
1 из 2
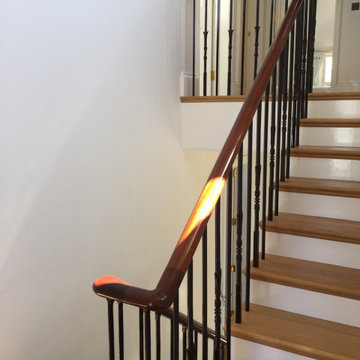
Highly intricate staircase designed for a very important client in Chelsea.
An oblong shaped spiral with large top balcony over 4 floors.
The design focused on using 3 alternating panels interlocking to create a constant movement as one walks up and down the stairs - handrail finished in 60mm oblong section cherry wood
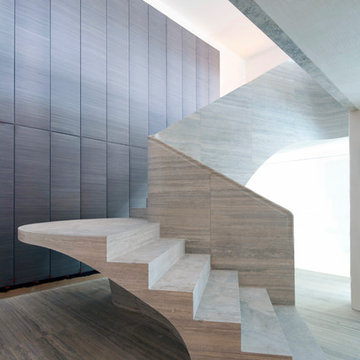
Client: Private
Architect/Designer: Jamie Fobert Architects
Contractor: Ateliers Romeo
Photography: Agnese Sanvito
Источник вдохновения для домашнего уюта: огромная изогнутая лестница в современном стиле с ступенями из известняка и подступенками из известняка
Источник вдохновения для домашнего уюта: огромная изогнутая лестница в современном стиле с ступенями из известняка и подступенками из известняка

Se utilizan por toda la vivienda materiales como la piedra natural extraída localmente, los enfoscados tradicionales de cal, la madera recuperada de la propia vivienda, y otros materiales y técnicas tradicionales que se emplean sin embargo, con una comprensión contemporánea de los mismos.
Desde el punto de vista espacial, la escalera interior que comunica cada uno de los niveles es, sin lugar a dudas, el elemento más importante de la casa. Recorrerla supone una auténtica experiencia sensorial, pues se trata de un espacio enteramente construido en piedra natural -casi simulando una gruta donde los reflejos, las luces y las sombras, acompañan a lo largo de su singular recorrido.
En fachada, el dueño de la casa, artista de profesión, le dará nombre a esta obra mediante toda una serie de gigantes que, grabados en piedra y vidrio, permiten relacionar la obra con aquellas viviendas del pasado cuya simbología no era sino la cristalización del particular carácter de sus propietarios.
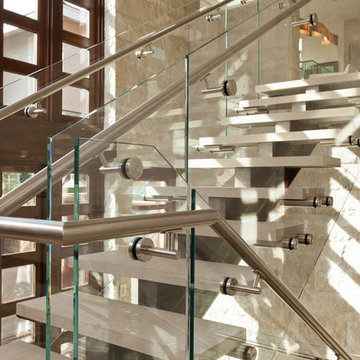
Photo by: Russell Abraham
Стильный дизайн: угловая лестница среднего размера в современном стиле с ступенями из известняка без подступенок - последний тренд
Стильный дизайн: угловая лестница среднего размера в современном стиле с ступенями из известняка без подступенок - последний тренд
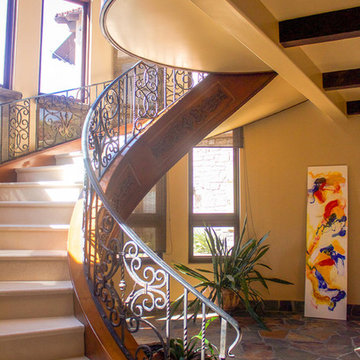
На фото: большая изогнутая лестница в средиземноморском стиле с ступенями из известняка, подступенками из известняка и металлическими перилами с
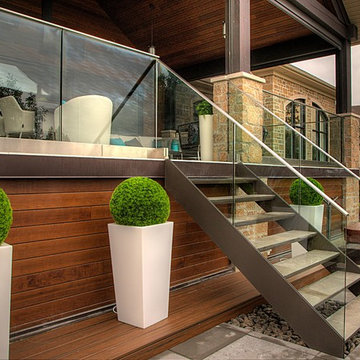
Источник вдохновения для домашнего уюта: прямая лестница в стиле модернизм с ступенями из известняка и стеклянными перилами без подступенок
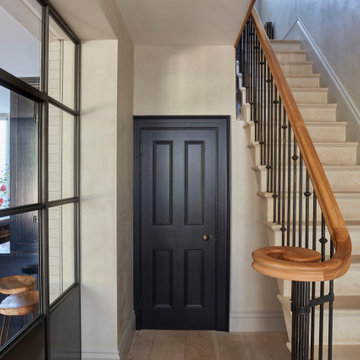
На фото: прямая лестница среднего размера в классическом стиле с ступенями из известняка, подступенками из известняка и деревянными перилами
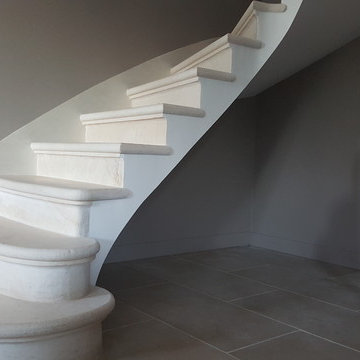
Dans une bastide ou campagne et moderne se mélangent ... un escalier sur voute sarrasine avec un noyau ogival
Стильный дизайн: п-образная лестница с ступенями из известняка и подступенками из известняка - последний тренд
Стильный дизайн: п-образная лестница с ступенями из известняка и подступенками из известняка - последний тренд
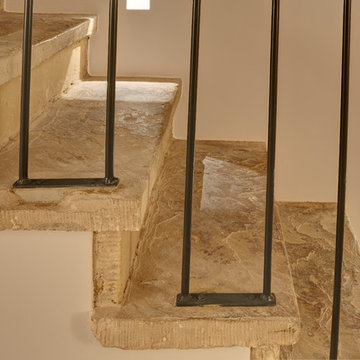
St. George's Terrace is our luxurious renovation of a grand, Grade II Listed garden apartment in the centre of Primrose Hill village, North London.
Meticulously renovated after 40 years in the same hands, we reinstated the grand salon, kitchen and dining room - added a Crittall style breakfast room, and dug out additional space at basement level to form a third bedroom and second bathroom.
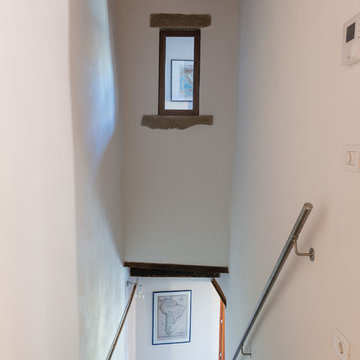
Fotografie: Riccardo Mendicino
Пример оригинального дизайна: прямая лестница среднего размера в стиле рустика с ступенями из известняка и металлическими перилами
Пример оригинального дизайна: прямая лестница среднего размера в стиле рустика с ступенями из известняка и металлическими перилами
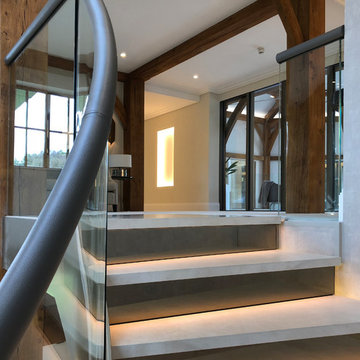
Traditional English design meets stunning contemporary styling in this estate-sized home designed by MossCreek. The designers at MossCreek created a home that allows for large-scale entertaining, white providing privacy and security for the client's family. Photo: MossCreek
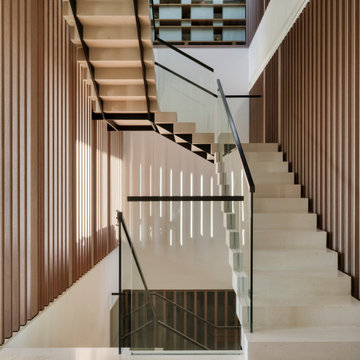
The sculptural staircase holds each tread in place through its steel structure. Each tread is a solid block of limestone floating effortlessly on the steel stringers.
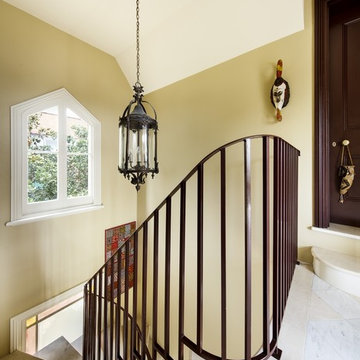
Thomas Dalhoff
Идея дизайна: большая изогнутая лестница в классическом стиле с ступенями из известняка, подступенками из известняка и металлическими перилами
Идея дизайна: большая изогнутая лестница в классическом стиле с ступенями из известняка, подступенками из известняка и металлическими перилами
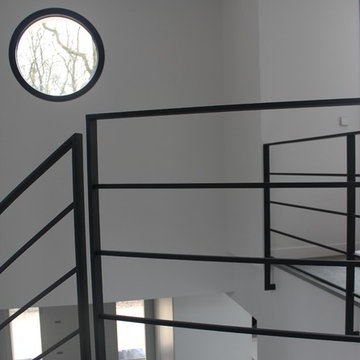
Création d'une rampe d'escalier en acier peint en noir Création h(O)me Attitudes
Photo Sylvie Grimal
Источник вдохновения для домашнего уюта: большая изогнутая лестница в современном стиле с ступенями из известняка, подступенками из известняка и металлическими перилами
Источник вдохновения для домашнего уюта: большая изогнутая лестница в современном стиле с ступенями из известняка, подступенками из известняка и металлическими перилами
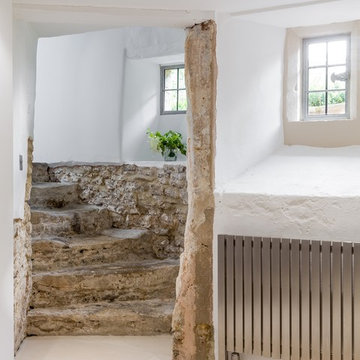
Refurbishment and extension of a Grade II Listed property in the Cotswolds, parts of which date from the 17th Century. The Clients brief was to retain and enhance the existing period features whilst achieving a contemporary, minimalist look and feel to the property
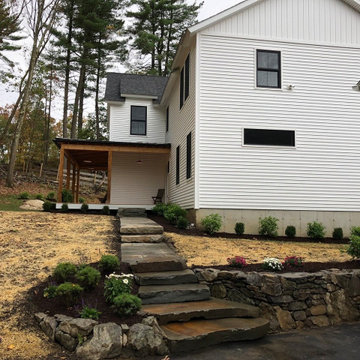
Echoing the natural exposed rocks that line the property, this porch project in Fishkill gives the family a welcoming place to relax away from the elements. Reclaimed wooden timbers set the sturdy look of the porch, while unobtrusive walkways visually connect the project to the surrounding nature.
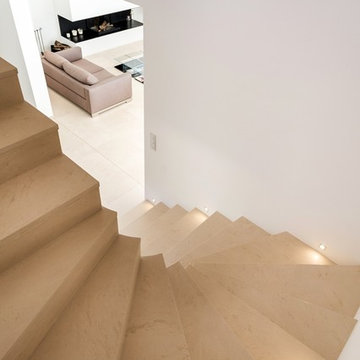
Идея дизайна: большая п-образная лестница в современном стиле с ступенями из известняка и подступенками из известняка
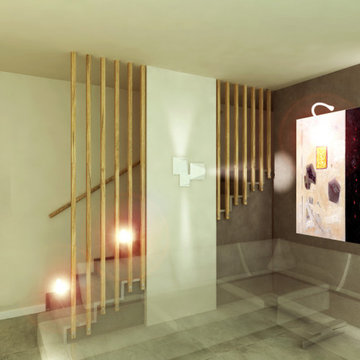
un'alternativa al parapetto in vetro è stata presa in considerazione per la realizzazione di una serie di elementi verticali in legno, posti a protezione e a decoro del manufatto.
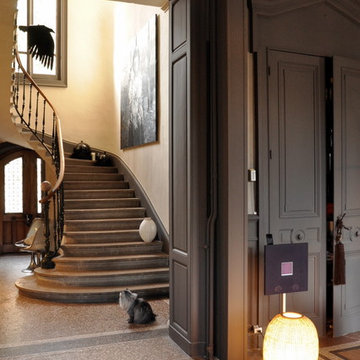
Стильный дизайн: большая винтовая лестница в стиле неоклассика (современная классика) с ступенями из известняка, подступенками из известняка и деревянными перилами - последний тренд
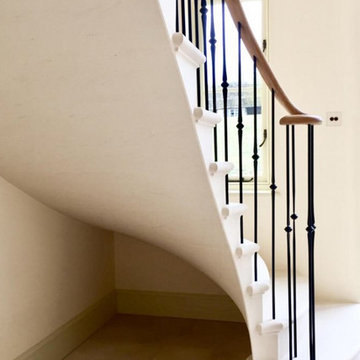
Cantilevered limestone staircase with wrought iron spindles topped with a continuous Oak handrail
Идея дизайна: изогнутая лестница среднего размера в классическом стиле с ступенями из известняка, подступенками из известняка и перилами из смешанных материалов
Идея дизайна: изогнутая лестница среднего размера в классическом стиле с ступенями из известняка, подступенками из известняка и перилами из смешанных материалов
Лестница с ступенями из известняка – фото дизайна интерьера
9