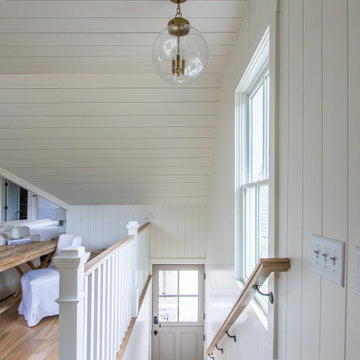Лестница с стенами из вагонки и деревянными стенами – фото дизайна интерьера
Сортировать:
Бюджет
Сортировать:Популярное за сегодня
101 - 120 из 1 985 фото
1 из 3
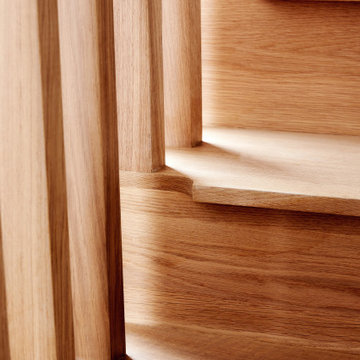
Стильный дизайн: прямая деревянная лестница в современном стиле с деревянными ступенями, деревянными перилами и деревянными стенами - последний тренд
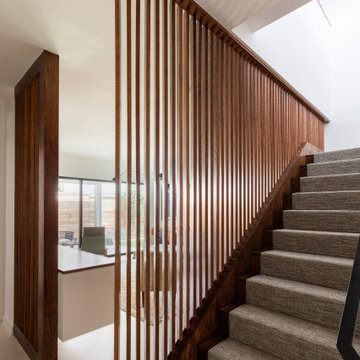
2019 Addition/Remodel by Steven Allen Designs, LLC - Featuring Clean Subtle lines + 42" Front Door + 48" Italian Tiles + Quartz Countertops + Custom Shaker Cabinets + Oak Slat Wall and Trim Accents + Design Fixtures + Artistic Tiles + Wild Wallpaper + Top of Line Appliances

Entranceway and staircase
Свежая идея для дизайна: маленькая п-образная деревянная лестница в скандинавском стиле с деревянными ступенями, деревянными перилами и деревянными стенами для на участке и в саду - отличное фото интерьера
Свежая идея для дизайна: маленькая п-образная деревянная лестница в скандинавском стиле с деревянными ступенями, деревянными перилами и деревянными стенами для на участке и в саду - отличное фото интерьера
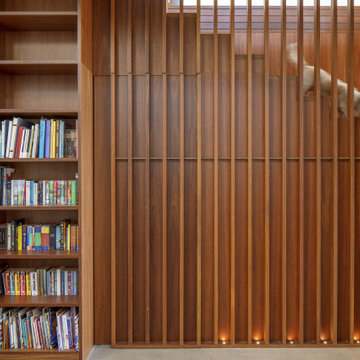
The stair pierces through the exposed concrete framed floors and houses a concealed cellar below.
Стильный дизайн: большая прямая деревянная лестница в современном стиле с деревянными ступенями, деревянными перилами и деревянными стенами - последний тренд
Стильный дизайн: большая прямая деревянная лестница в современном стиле с деревянными ступенями, деревянными перилами и деревянными стенами - последний тренд
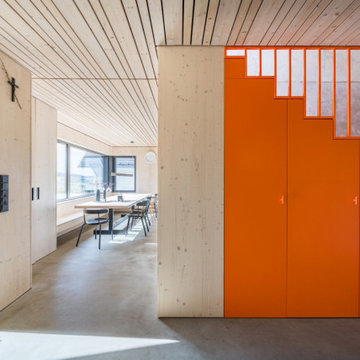
Идея дизайна: прямая лестница в стиле модернизм с металлическими перилами и деревянными стенами
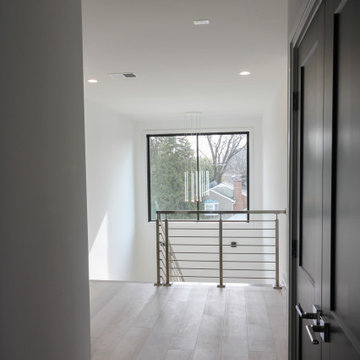
Custom stainless steel horizontal hand rails, newels and balustrade systems are combined with nose-less white oak treads/risers creating a minimalist, and very modern eye-catching stairway. CSC 1976-2020 © Century Stair Company ® All rights reserved.

Идея дизайна: огромная прямая деревянная лестница в стиле модернизм с деревянными ступенями, деревянными перилами и деревянными стенами
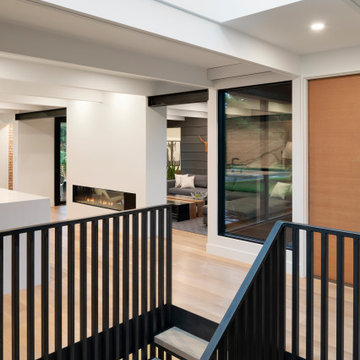
Источник вдохновения для домашнего уюта: лестница в стиле ретро с деревянными ступенями, перилами из смешанных материалов и деревянными стенами без подступенок
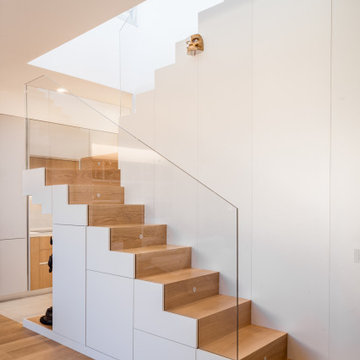
CASA AF | AF HOUSE
Open space ingresso, scale che portano alla terrazza con nicchia per statua
Open space: entrance, wooden stairs leading to the terrace with statue niche
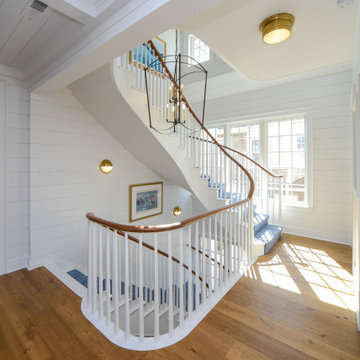
Floating staircase view to third floor.
На фото: большая изогнутая лестница в морском стиле с крашенными деревянными ступенями, крашенными деревянными подступенками, деревянными перилами и стенами из вагонки
На фото: большая изогнутая лестница в морском стиле с крашенными деревянными ступенями, крашенными деревянными подступенками, деревянными перилами и стенами из вагонки
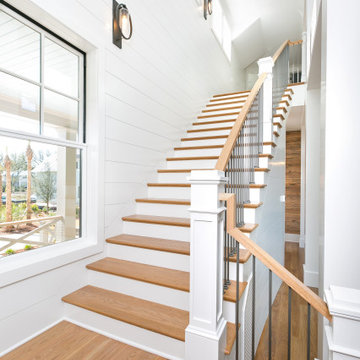
Стильный дизайн: большая прямая лестница в морском стиле с деревянными ступенями, крашенными деревянными подступенками, металлическими перилами и стенами из вагонки - последний тренд
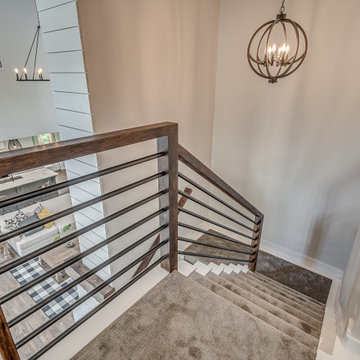
Stairway landing of modern farmhouse featuring black pipe railing, hand-scraped wood details, and inset carpeting with white trim.
Идея дизайна: большая п-образная лестница в стиле кантри с ступенями с ковровым покрытием, ковровыми подступенками, металлическими перилами и стенами из вагонки
Идея дизайна: большая п-образная лестница в стиле кантри с ступенями с ковровым покрытием, ковровыми подступенками, металлическими перилами и стенами из вагонки
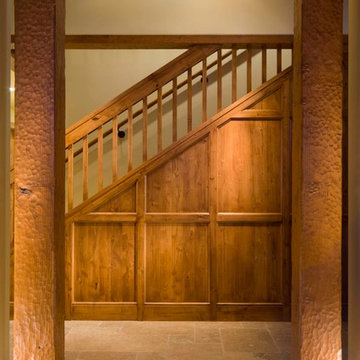
david marlowe
Пример оригинального дизайна: прямая деревянная лестница среднего размера в стиле кантри с деревянными ступенями, деревянными перилами и деревянными стенами
Пример оригинального дизайна: прямая деревянная лестница среднего размера в стиле кантри с деревянными ступенями, деревянными перилами и деревянными стенами

Arriving at the home, attention is immediately drawn to the dramatic spiral staircase with glass balustrade which graces the entryway and leads to the floating mezzanine above. The home is designed by Pierre Hoppenot of Studio PHH Architects.
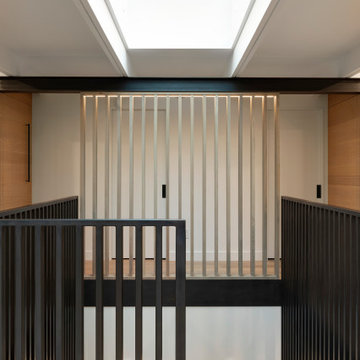
На фото: лестница в стиле ретро с деревянными ступенями, перилами из смешанных материалов и деревянными стенами без подступенок
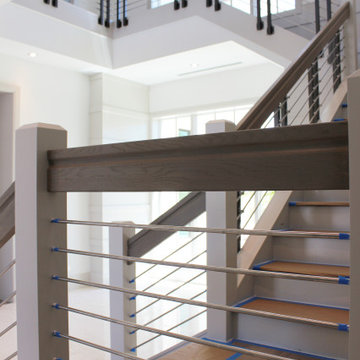
½” stainless steel rod, 1-9/16” stainless steel post, side mounted stainless-steel rod supports, white oak custom handrail with mitered joints, and white oak treads.
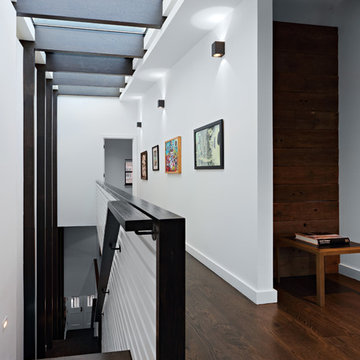
Full gut renovation and facade restoration of an historic 1850s wood-frame townhouse. The current owners found the building as a decaying, vacant SRO (single room occupancy) dwelling with approximately 9 rooming units. The building has been converted to a two-family house with an owner’s triplex over a garden-level rental.
Due to the fact that the very little of the existing structure was serviceable and the change of occupancy necessitated major layout changes, nC2 was able to propose an especially creative and unconventional design for the triplex. This design centers around a continuous 2-run stair which connects the main living space on the parlor level to a family room on the second floor and, finally, to a studio space on the third, thus linking all of the public and semi-public spaces with a single architectural element. This scheme is further enhanced through the use of a wood-slat screen wall which functions as a guardrail for the stair as well as a light-filtering element tying all of the floors together, as well its culmination in a 5’ x 25’ skylight.
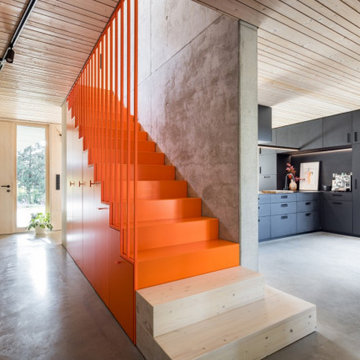
Свежая идея для дизайна: лестница в стиле модернизм с металлическими перилами и деревянными стенами - отличное фото интерьера
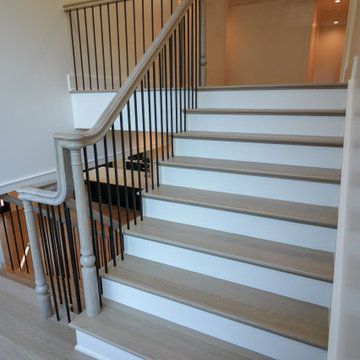
Свежая идея для дизайна: большая лестница на больцах в стиле фьюжн с деревянными ступенями, крашенными деревянными подступенками, перилами из смешанных материалов и стенами из вагонки - отличное фото интерьера
Лестница с стенами из вагонки и деревянными стенами – фото дизайна интерьера
6
