Лестница с стеклянными ступенями и мраморными ступенями – фото дизайна интерьера
Сортировать:
Бюджет
Сортировать:Популярное за сегодня
41 - 60 из 1 937 фото
1 из 3
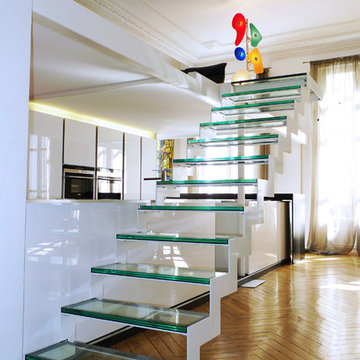
Appartement Bourgeois
Rénovation d'un appartement de standing où l'ancien est sublimé par la décoration moderne.
Création d'un escalier qui sépare la cuisine et l'espace de vie salon, salle à manger.
Les marches en verre et le limon métallique laqué blanc apportent une légèreté à cet escalier.
RBCONCEPT/ LA BELLE HISTOIRE
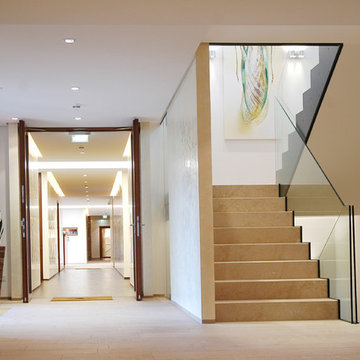
Пример оригинального дизайна: большая п-образная лестница в современном стиле с мраморными ступенями, подступенками из мрамора и стеклянными перилами
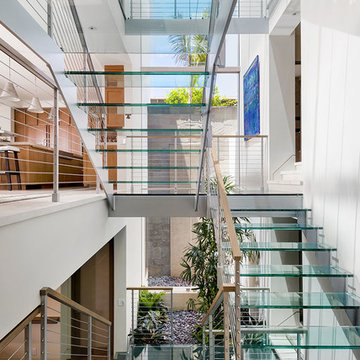
PROJECT
Glass stairs and skylight separating two halves of a Hermosa Beach Strand Home.
TEAM
Architect: Ryan Knowlton, A.I.A.
Builder: Tomaro Design Build Inc.
NOTEWORTHY FEATURES
Glass and Steel stairs with integrated guardrail lighting
250 square foot skylight with internal drainage system
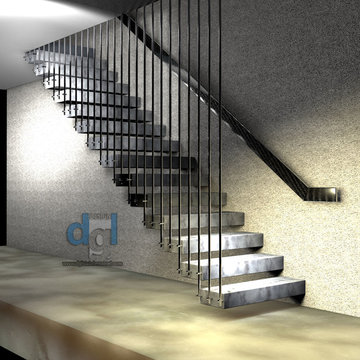
Riverview private house interior stainless steel floating staircase 3D drawing
Design and 3D drawings by Leo Kaz Design Inc. (former Design Group Leo)
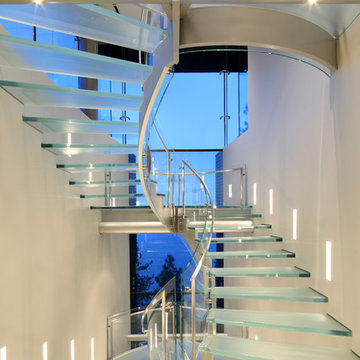
Five story elliptical staircase in glass.
Photographer: Erhard Pfeiffer
На фото: лестница в современном стиле с стеклянными ступенями без подступенок
На фото: лестница в современном стиле с стеклянными ступенями без подступенок
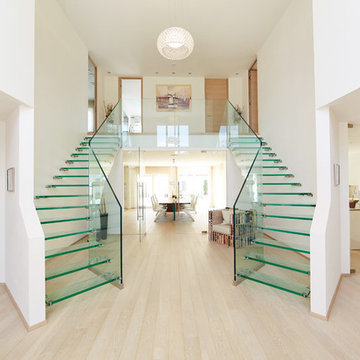
twin glass stairs for entrance hall of residential property in Germany
Пример оригинального дизайна: лестница на больцах, среднего размера в современном стиле с стеклянными ступенями без подступенок
Пример оригинального дизайна: лестница на больцах, среднего размера в современном стиле с стеклянными ступенями без подступенок
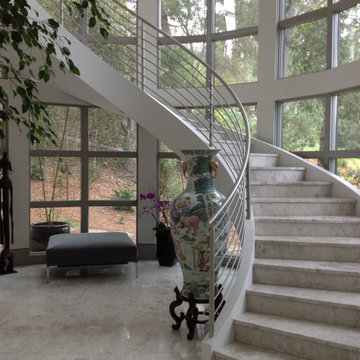
Стильный дизайн: огромная изогнутая лестница в стиле фьюжн с мраморными ступенями, подступенками из мрамора и металлическими перилами - последний тренд

The floating circular staircase side view emphasizing the curved glass and mahongany railings. Combined with the marble stairs and treads... clean, simple and elegant. Tom Grimes Photography
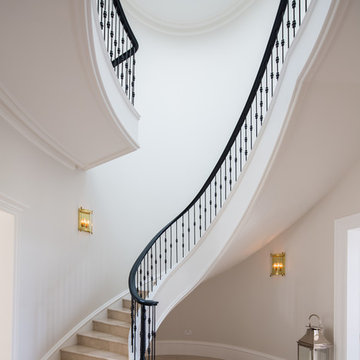
Elliptical Staircase
На фото: огромная изогнутая лестница в классическом стиле с мраморными ступенями, подступенками из мрамора и металлическими перилами
На фото: огромная изогнутая лестница в классическом стиле с мраморными ступенями, подступенками из мрамора и металлическими перилами
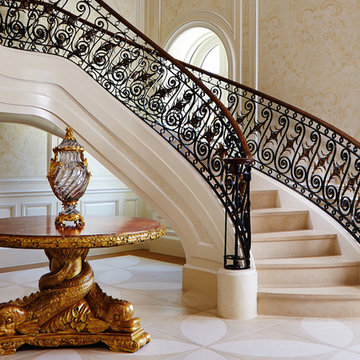
New 2-story residence consisting of; kitchen, breakfast room, laundry room, butler’s pantry, wine room, living room, dining room, study, 4 guest bedroom and master suite. Exquisite custom fabricated, sequenced and book-matched marble, granite and onyx, walnut wood flooring with stone cabochons, bronze frame exterior doors to the water view, custom interior woodwork and cabinetry, mahogany windows and exterior doors, teak shutters, custom carved and stenciled exterior wood ceilings, custom fabricated plaster molding trim and groin vaults.
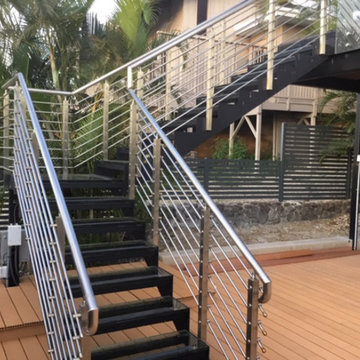
L-shape outdoor staircase with tempered glass treads and stainless steel railing.
Источник вдохновения для домашнего уюта: большая угловая лестница в стиле модернизм с стеклянными ступенями и металлическими перилами без подступенок
Источник вдохновения для домашнего уюта: большая угловая лестница в стиле модернизм с стеклянными ступенями и металлическими перилами без подступенок
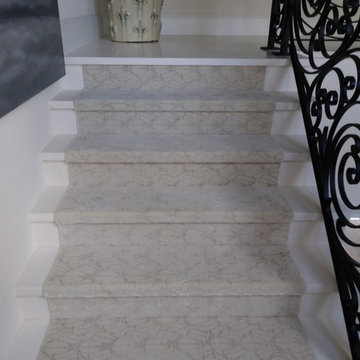
На фото: большая угловая лестница в современном стиле с мраморными ступенями, подступенками из мрамора и металлическими перилами
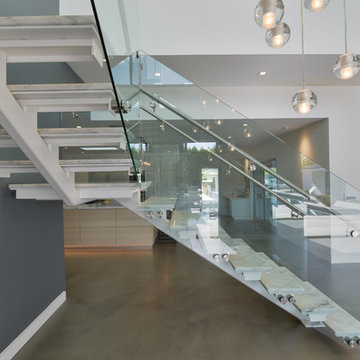
Modern design by Alberto Juarez and Darin Radac of Novum Architecture in Los Angeles.
Стильный дизайн: угловая лестница среднего размера в стиле модернизм с мраморными ступенями и стеклянными перилами без подступенок - последний тренд
Стильный дизайн: угловая лестница среднего размера в стиле модернизм с мраморными ступенями и стеклянными перилами без подступенок - последний тренд
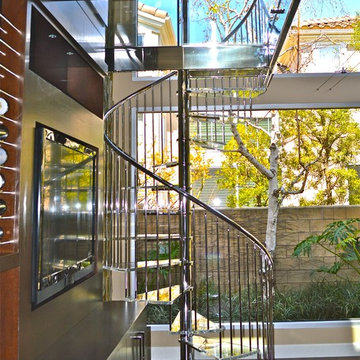
Источник вдохновения для домашнего уюта: винтовая лестница среднего размера в стиле модернизм с стеклянными ступенями без подступенок
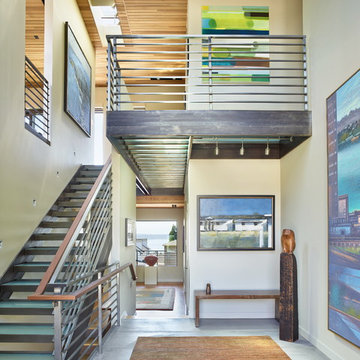
Contractor: Joseph McKinstry Construction; Interior Design: Jan Holbrook; Photo: Benjamin Benschneider
Идея дизайна: лестница в современном стиле с стеклянными ступенями без подступенок
Идея дизайна: лестница в современном стиле с стеклянными ступенями без подступенок
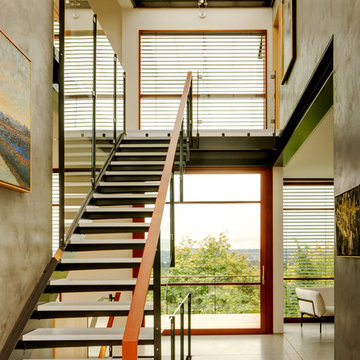
With a compact form and several integrated sustainable systems, the Capitol Hill Residence achieves the client’s goals to maximize the site’s views and resources while responding to its micro climate. Some of the sustainable systems are architectural in nature. For example, the roof rainwater collects into a steel entry water feature, day light from a typical overcast Seattle sky penetrates deep into the house through a central translucent slot, and exterior mounted mechanical shades prevent excessive heat gain without sacrificing the view. Hidden systems affect the energy consumption of the house such as the buried geothermal wells and heat pumps that aid in both heating and cooling, and a 30 panel photovoltaic system mounted on the roof feeds electricity back to the grid.
The minimal foundation sits within the footprint of the previous house, while the upper floors cantilever off the foundation as if to float above the front entry water feature and surrounding landscape. The house is divided by a sloped translucent ceiling that contains the main circulation space and stair allowing daylight deep into the core. Acrylic cantilevered treads with glazed guards and railings keep the visual appearance of the stair light and airy allowing the living and dining spaces to flow together.
While the footprint and overall form of the Capitol Hill Residence were shaped by the restrictions of the site, the architectural and mechanical systems at work define the aesthetic. Working closely with a team of engineers, landscape architects, and solar designers we were able to arrive at an elegant, environmentally sustainable home that achieves the needs of the clients, and fits within the context of the site and surrounding community.
(c) Steve Keating Photography
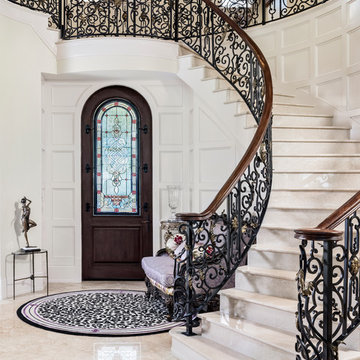
Amber Frederiksen; www.amberfredriksen.com; Houchin Construction info@houchin.com
Стильный дизайн: изогнутая лестница в средиземноморском стиле с мраморными ступенями, подступенками из мрамора и перилами из смешанных материалов - последний тренд
Стильный дизайн: изогнутая лестница в средиземноморском стиле с мраморными ступенями, подступенками из мрамора и перилами из смешанных материалов - последний тренд
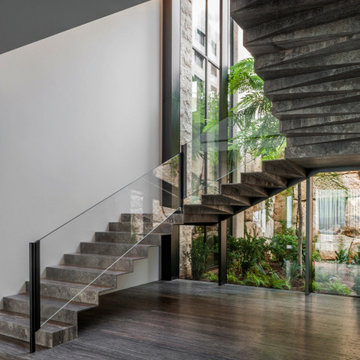
Each step is crafted from one piece of marble, where the whole result will look like if the staircase was all carved in one piece. Very detailed work involving new technology with a very old concept of execution.
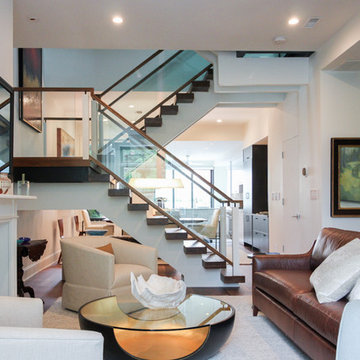
These stairs span over three floors and each level is cantilevered on two central spine beams; lack of risers and see-thru glass landings allow for plenty of natural light to travel throughout the open stairwell and into the adjacent open areas; 3 1/2" white oak treads and stringers were manufactured by our craftsmen under strict quality control standards, and were delivered and installed by our experienced technicians. CSC 1976-2020 © Century Stair Company LLC ® All Rights Reserved.
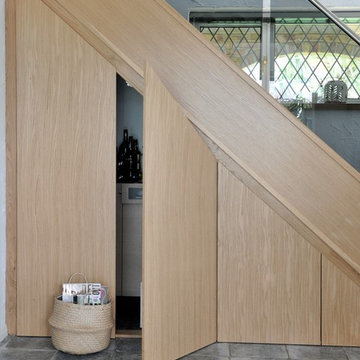
We pride ourselves in the finish of our work and love nothing more than to complete a staircase renovation with finer details, such as feature steps and cupboards. These really add a unique touch to the staircase. Here's an example.
Лестница с стеклянными ступенями и мраморными ступенями – фото дизайна интерьера
3