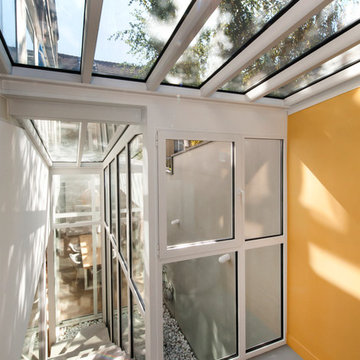Лестница с стеклянными ступенями и бетонными ступенями – фото дизайна интерьера
Сортировать:
Бюджет
Сортировать:Популярное за сегодня
141 - 160 из 3 132 фото
1 из 3
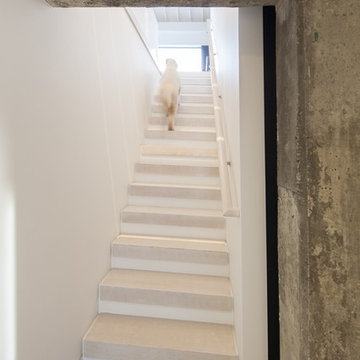
Image Courtesy © Chris Becker
Стильный дизайн: прямая лестница в морском стиле с бетонными ступенями - последний тренд
Стильный дизайн: прямая лестница в морском стиле с бетонными ступенями - последний тренд
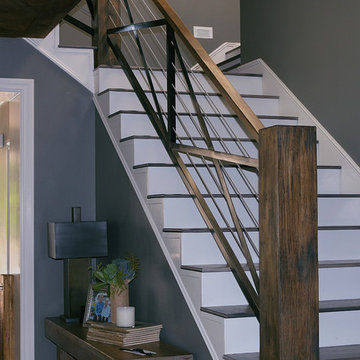
Идея дизайна: большая угловая лестница в современном стиле с бетонными ступенями и крашенными деревянными подступенками
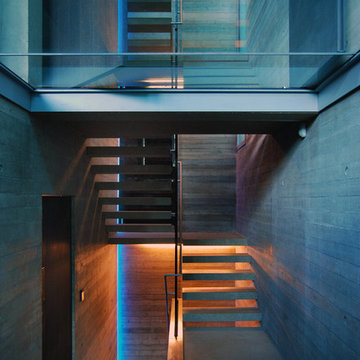
Open riser cantilevering concrete staircase with structural glass central panel, glass floors and concealed lighting.
Photography: Lyndon Douglas
Пример оригинального дизайна: п-образная лестница среднего размера в современном стиле с бетонными ступенями без подступенок
Пример оригинального дизайна: п-образная лестница среднего размера в современном стиле с бетонными ступенями без подступенок

Источник вдохновения для домашнего уюта: прямая бетонная лестница среднего размера в современном стиле с бетонными ступенями
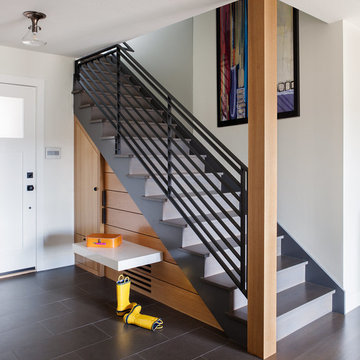
Michele Lee Willson Photography
На фото: большая прямая бетонная лестница в современном стиле с бетонными ступенями
На фото: большая прямая бетонная лестница в современном стиле с бетонными ступенями
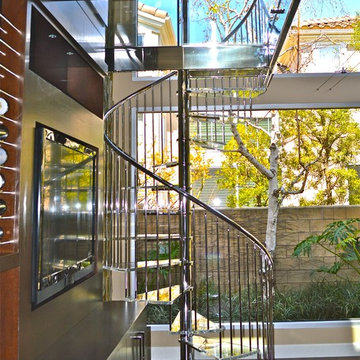
Источник вдохновения для домашнего уюта: винтовая лестница среднего размера в стиле модернизм с стеклянными ступенями без подступенок
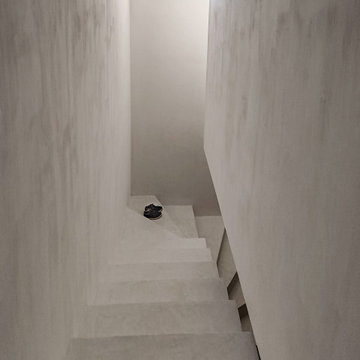
Стильный дизайн: п-образная бетонная лестница среднего размера в средиземноморском стиле с бетонными ступенями - последний тренд
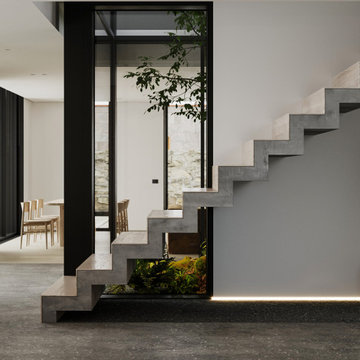
Стильный дизайн: прямая деревянная лестница среднего размера в современном стиле с бетонными ступенями - последний тренд
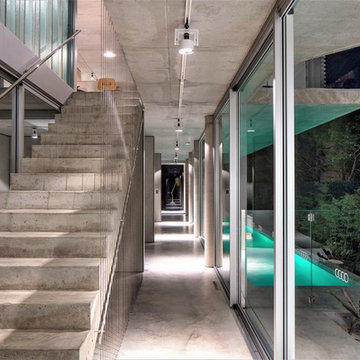
Идея дизайна: прямая бетонная лестница в стиле лофт с бетонными ступенями и перилами из тросов
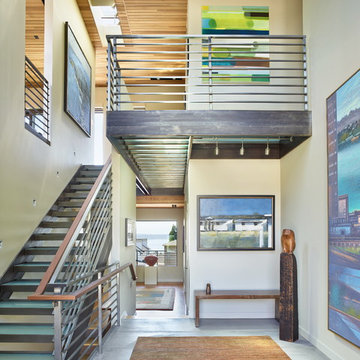
Contractor: Joseph McKinstry Construction; Interior Design: Jan Holbrook; Photo: Benjamin Benschneider
Идея дизайна: лестница в современном стиле с стеклянными ступенями без подступенок
Идея дизайна: лестница в современном стиле с стеклянными ступенями без подступенок
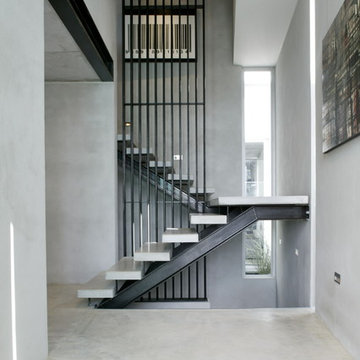
На фото: п-образная лестница в современном стиле с бетонными ступенями без подступенок
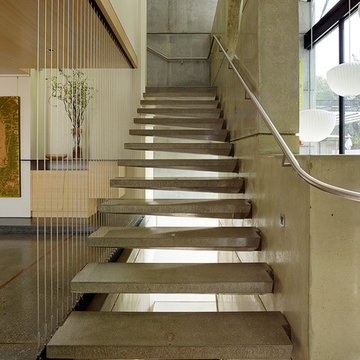
Fu-Tung Cheng, CHENG Design
• View of Interior staircase of Concrete and Wood house, House 7
House 7, named the "Concrete Village Home", is Cheng Design's seventh custom home project. With inspiration of a "small village" home, this project brings in dwellings of different size and shape that support and intertwine with one another. Featuring a sculpted, concrete geological wall, pleated butterfly roof, and rainwater installations, House 7 exemplifies an interconnectedness and energetic relationship between home and the natural elements.
Photography: Matthew Millman
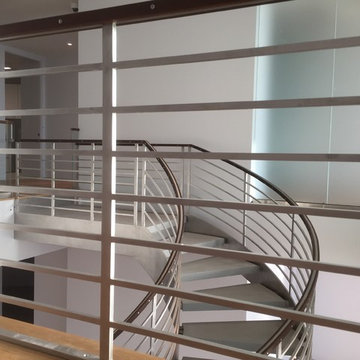
David K. Lowe
Свежая идея для дизайна: огромная изогнутая лестница в стиле модернизм с бетонными ступенями и перилами из смешанных материалов - отличное фото интерьера
Свежая идея для дизайна: огромная изогнутая лестница в стиле модернизм с бетонными ступенями и перилами из смешанных материалов - отличное фото интерьера
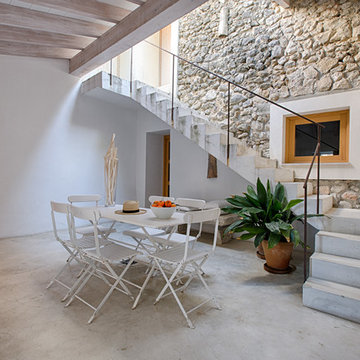
Свежая идея для дизайна: угловая бетонная лестница среднего размера в средиземноморском стиле с бетонными ступенями - отличное фото интерьера
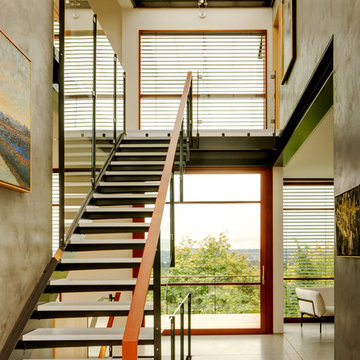
With a compact form and several integrated sustainable systems, the Capitol Hill Residence achieves the client’s goals to maximize the site’s views and resources while responding to its micro climate. Some of the sustainable systems are architectural in nature. For example, the roof rainwater collects into a steel entry water feature, day light from a typical overcast Seattle sky penetrates deep into the house through a central translucent slot, and exterior mounted mechanical shades prevent excessive heat gain without sacrificing the view. Hidden systems affect the energy consumption of the house such as the buried geothermal wells and heat pumps that aid in both heating and cooling, and a 30 panel photovoltaic system mounted on the roof feeds electricity back to the grid.
The minimal foundation sits within the footprint of the previous house, while the upper floors cantilever off the foundation as if to float above the front entry water feature and surrounding landscape. The house is divided by a sloped translucent ceiling that contains the main circulation space and stair allowing daylight deep into the core. Acrylic cantilevered treads with glazed guards and railings keep the visual appearance of the stair light and airy allowing the living and dining spaces to flow together.
While the footprint and overall form of the Capitol Hill Residence were shaped by the restrictions of the site, the architectural and mechanical systems at work define the aesthetic. Working closely with a team of engineers, landscape architects, and solar designers we were able to arrive at an elegant, environmentally sustainable home that achieves the needs of the clients, and fits within the context of the site and surrounding community.
(c) Steve Keating Photography
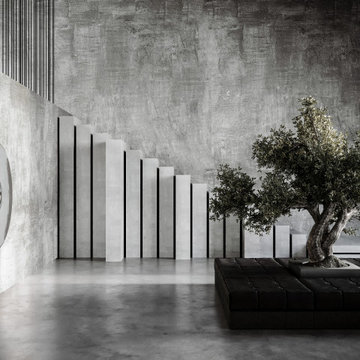
The presence of an old olive tree emphasizes the sacredness of nature. The seat around the tree has got the symbolic energy of a mystical space for meditation and contemplation, energy made even stronger by the "not-mirror mirror" deforming the context.
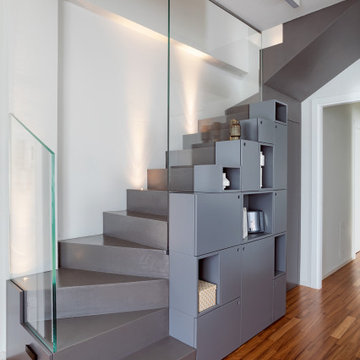
Свежая идея для дизайна: угловая бетонная лестница среднего размера в современном стиле с бетонными ступенями и стеклянными перилами - отличное фото интерьера
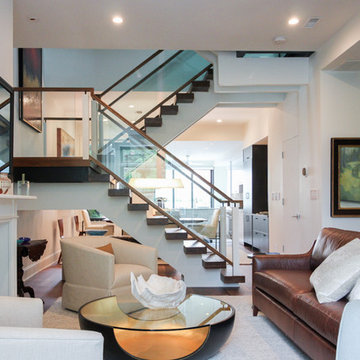
These stairs span over three floors and each level is cantilevered on two central spine beams; lack of risers and see-thru glass landings allow for plenty of natural light to travel throughout the open stairwell and into the adjacent open areas; 3 1/2" white oak treads and stringers were manufactured by our craftsmen under strict quality control standards, and were delivered and installed by our experienced technicians. CSC 1976-2020 © Century Stair Company LLC ® All Rights Reserved.

Пример оригинального дизайна: бетонная лестница на больцах, среднего размера в стиле модернизм с бетонными ступенями
Лестница с стеклянными ступенями и бетонными ступенями – фото дизайна интерьера
8
