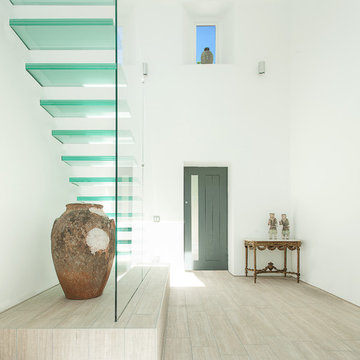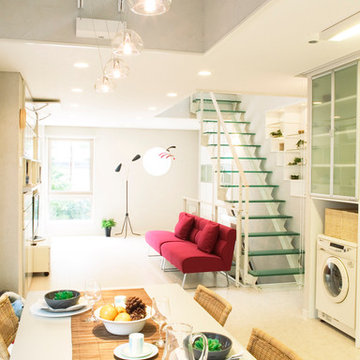Лестница с стеклянными ступенями – фото дизайна интерьера
Сортировать:
Бюджет
Сортировать:Популярное за сегодня
101 - 120 из 995 фото
1 из 2
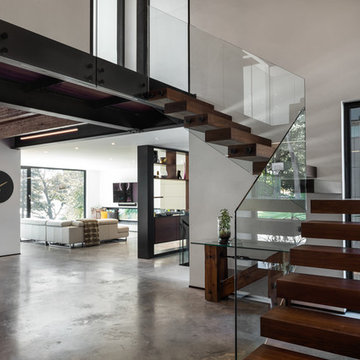
Пример оригинального дизайна: большая угловая лестница в современном стиле с стеклянными перилами и стеклянными ступенями без подступенок
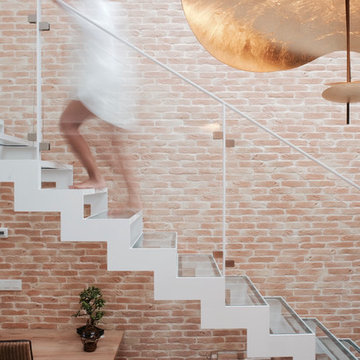
Refonte d’une ancienne usine en loft familial.
D’une superficie totale de 104m2, l’espace est optimisé et repensé entièrement dans un esprit contemporain, pratique et confortable.
L’espace à vivre est entièrement ouvert et convivial. La lumière naturelle y pénètre par une verrière zénithale.
Les espaces nuits sont à l’étage, accessible par un escalier et une coursive métallique ajouré, afin d’optimiser l’apport de lumière naturelle.
Le blanc et les tons clairs sont mis à l’honneur afin d’harmoniser et d’agrandir visuellement les différents espaces.
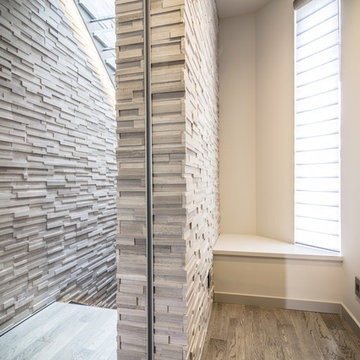
Matthew Zinke
Пример оригинального дизайна: прямая лестница в стиле модернизм с стеклянными ступенями без подступенок
Пример оригинального дизайна: прямая лестница в стиле модернизм с стеклянными ступенями без подступенок
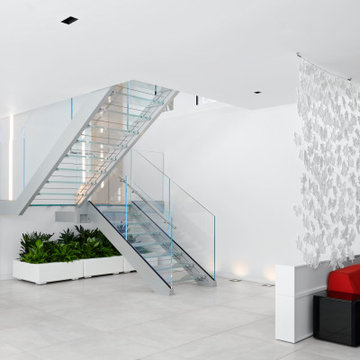
На фото: большая лестница на больцах в современном стиле с стеклянными ступенями, стеклянными подступенками и стеклянными перилами с
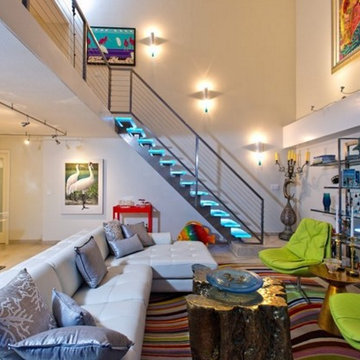
Glass Stair case with LED illumination from side
На фото: большая металлическая лестница на больцах в современном стиле с стеклянными ступенями
На фото: большая металлическая лестница на больцах в современном стиле с стеклянными ступенями
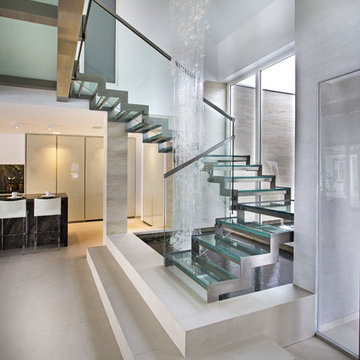
Свежая идея для дизайна: п-образная лестница в современном стиле с стеклянными ступенями без подступенок - отличное фото интерьера
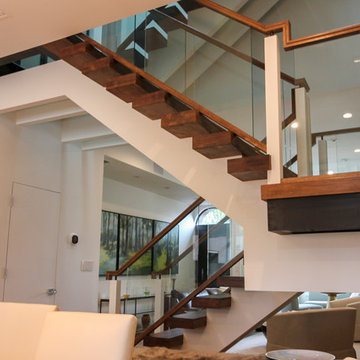
These stairs span over three floors and each level is cantilevered on two central spine beams; lack of risers and see-thru glass landings allow for plenty of natural light to travel throughout the open stairwell and into the adjacent open areas; 3 1/2" white oak treads and stringers were manufactured by our craftsmen under strict quality control standards, and were delivered and installed by our experienced technicians. CSC 1976-2020 © Century Stair Company LLC ® All Rights Reserved.
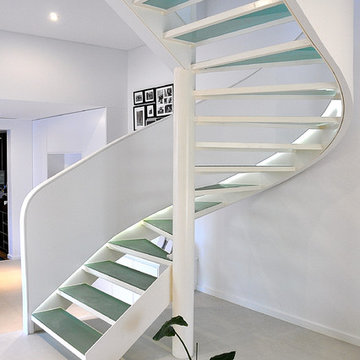
Свежая идея для дизайна: изогнутая лестница в современном стиле с стеклянными ступенями без подступенок - отличное фото интерьера
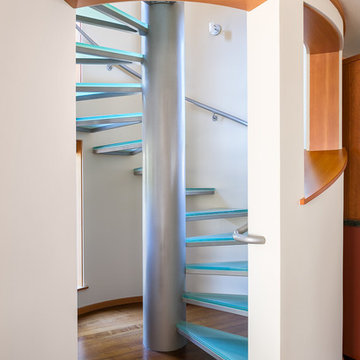
Spiral staircases are definitely not only for damp, dark, cold stone castles. This modern vestibule encases treads structured entirely of steel and glass, and cantilevered out from the center post, this custom stairwell is the epitome of form and function. With the doorway graced by a gently arching soffit, the space requires no adornment, other that the appreciation for the builder.
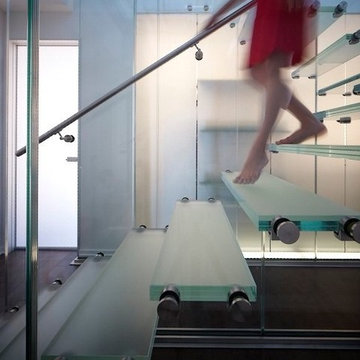
Photography-Hedrich Blessing
Fairbanks Residence:
The combination of three apartments was done to create one free flowing living space with over 4,800 SF connecting the 39th and 40th floors, with amazing views of Chicago. A new glass stair replaces an existing wood stair in the penthouse residence, and allows light to pour deep into the home and creates a calming void in the space. The glass is used as the primary structural material and only stainless steel is used for connection clips. The glass assembly of both tread and wall includes 3 layers of ½” lo-iron tempered glass with an AVB interlayer and hinge-like connector under tread and at connection to concrete to allow for rotation or vertical movement of up to one inch. The fireplace module incorporates the minimal gas and stone fireplace with hidden cabinet doors, an HVAC fan coil, and the LCD TV. The full height absolute-white kitchen wall also has a large working island in white oak that ends in an eat-in table. Solid wide plank hickory is used on the floor to compliment the rift-cut white oak cabinetry in the fireplace and kitchen, the tower’s concrete structure, and the plaster walls throughout painted in 4 different whites.
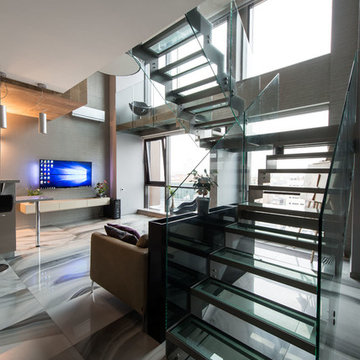
Пример оригинального дизайна: п-образная лестница среднего размера в современном стиле с стеклянными ступенями
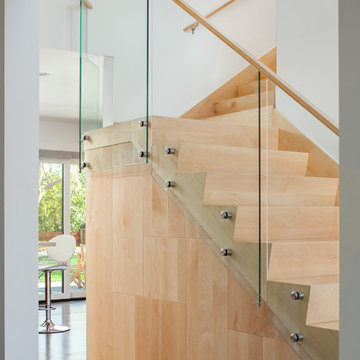
Custom staircase
Идея дизайна: прямая деревянная лестница среднего размера в стиле модернизм с стеклянными ступенями и стеклянными перилами
Идея дизайна: прямая деревянная лестница среднего размера в стиле модернизм с стеклянными ступенями и стеклянными перилами
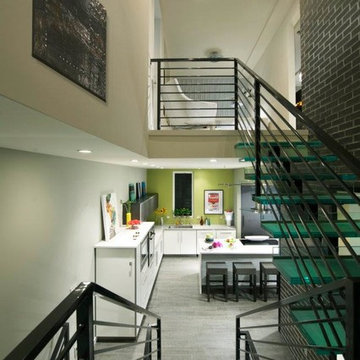
To receive information on products and materials used on this project, please contact me via http://www.iredzine.com
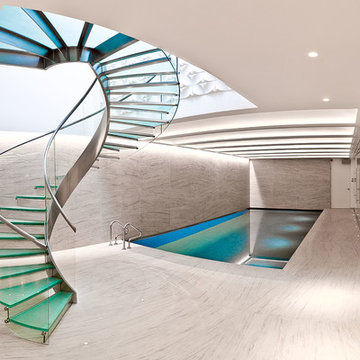
Photography: Peter Northall
Стильный дизайн: изогнутая лестница в современном стиле с стеклянными ступенями, стеклянными подступенками и стеклянными перилами - последний тренд
Стильный дизайн: изогнутая лестница в современном стиле с стеклянными ступенями, стеклянными подступенками и стеклянными перилами - последний тренд
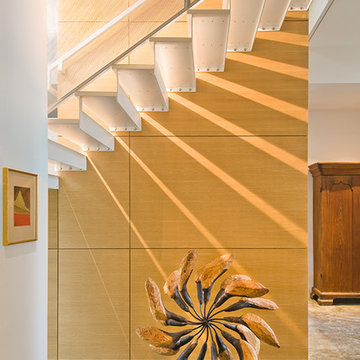
ªPaul Hester Photographer
Стильный дизайн: большая прямая лестница в стиле неоклассика (современная классика) с стеклянными ступенями и стеклянными подступенками - последний тренд
Стильный дизайн: большая прямая лестница в стиле неоклассика (современная классика) с стеклянными ступенями и стеклянными подступенками - последний тренд
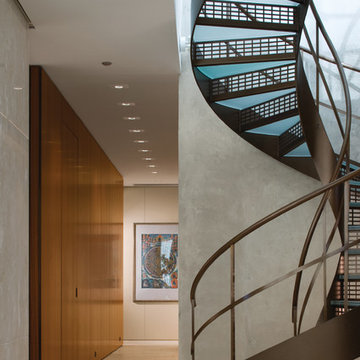
Scott McDonald of Hedrich Blessing | www.hedrichblessing.com
На фото: винтовая металлическая лестница в современном стиле с стеклянными ступенями с
На фото: винтовая металлическая лестница в современном стиле с стеклянными ступенями с
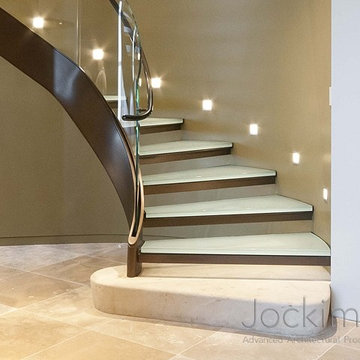
Источник вдохновения для домашнего уюта: изогнутая лестница в стиле модернизм с стеклянными ступенями
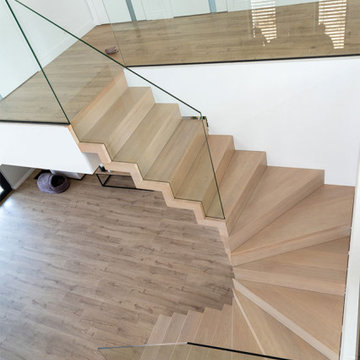
Das Glasgeländer beginnt ab der ersten Faltwerkstufe und ist eingenutet, dadurch hebt es den Charakter der Faltwerkoptik ideal hervor. In der Brüstung wird das Glasgeländer weiter fortgeführt.
Лестница с стеклянными ступенями – фото дизайна интерьера
6
