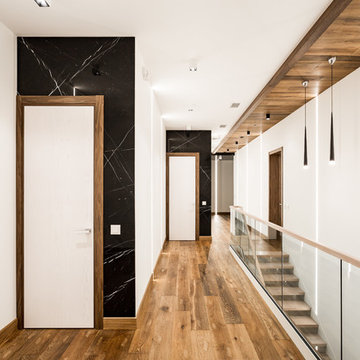Лестница с стеклянными подступенками и подступенками из травертина – фото дизайна интерьера
Сортировать:
Бюджет
Сортировать:Популярное за сегодня
81 - 100 из 557 фото
1 из 3
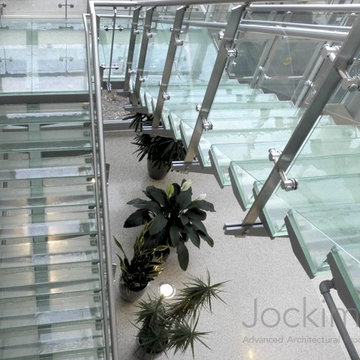
Jockimo’s GlassGrit™ Crystal Clear™ glass flooring is installed in this residential project in Florida. Our glass is used as both the glass treads and the landings/walkway area. All edges are monolithically polished as well to provide the nicest possible edge available in the industry.
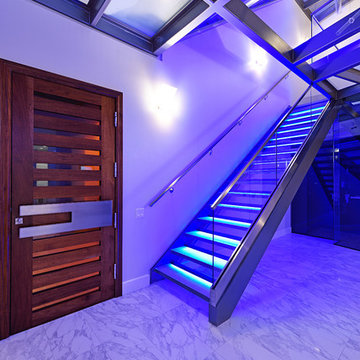
If there is a God of architecture he was smiling when this large oceanfront contemporary home was conceived in built.
Located in Treasure Island, The Sand Castle Capital of the world, our modern, majestic masterpiece is a turtle friendly beacon of beauty and brilliance. This award-winning home design includes a three-story glass staircase, six sets of folding glass window walls to the ocean, custom artistic lighting and custom cabinetry and millwork galore. What an inspiration it has been for JS. Company to be selected to build this exceptional one-of-a-kind luxury home.
Contemporary, Tampa Flordia
DSA
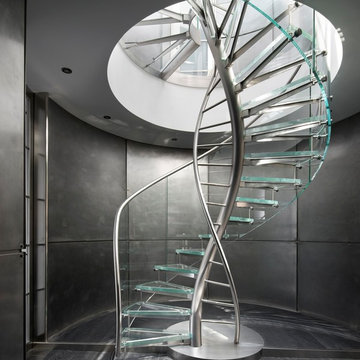
Источник вдохновения для домашнего уюта: изогнутая лестница в стиле модернизм с стеклянными ступенями и стеклянными подступенками
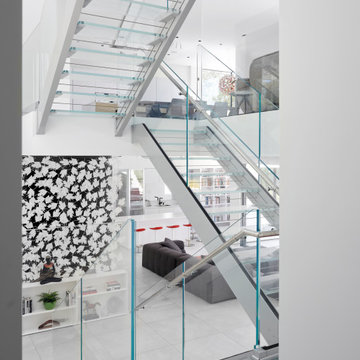
Идея дизайна: большая лестница на больцах в современном стиле с стеклянными ступенями, стеклянными подступенками и стеклянными перилами
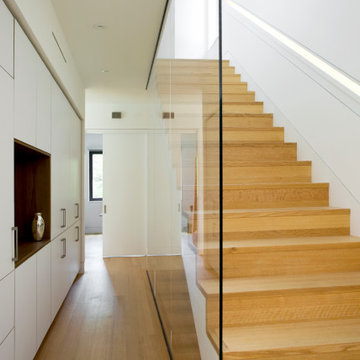
Идея дизайна: прямая лестница в стиле модернизм с деревянными ступенями и стеклянными подступенками
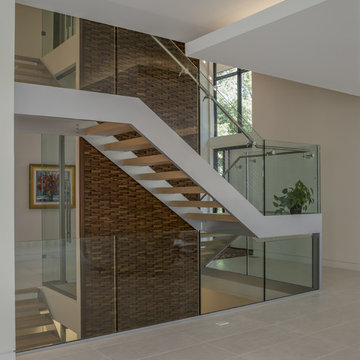
Пример оригинального дизайна: большая угловая лестница в стиле модернизм с стеклянными подступенками, деревянными перилами и стеклянными ступенями

This image shows the details of this beautiful staircase. The soft oak and the spotlights add warmth to the space. The landings are made from slabs of glass which connect the ground and first floor of the house making the space seem bigger.
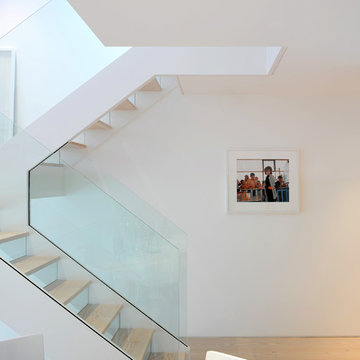
TG-Studio tackled the brief to create a light and bright space and make the most of the unusual layout by designing a new central staircase, which links the six half-levels of the building.
A minimalist design with glass balustrades and pale wood treads connects the upper three floors consisting of three bedrooms and two bathrooms with the lower floors dedicated to living, cooking and dining. The staircase was designed as a focal point, one you see from every room in the house. It’s clean, angular lines add a sculptural element, set off by the minimalist interior of the house. The use of glass allows natural light to flood the whole house, a feature that was central to the brief of the Norwegian owner.
Photography: Philip Vile

David Tosti Photography
Пример оригинального дизайна: большая угловая лестница в современном стиле с деревянными ступенями, стеклянными подступенками и стеклянными перилами
Пример оригинального дизайна: большая угловая лестница в современном стиле с деревянными ступенями, стеклянными подступенками и стеклянными перилами
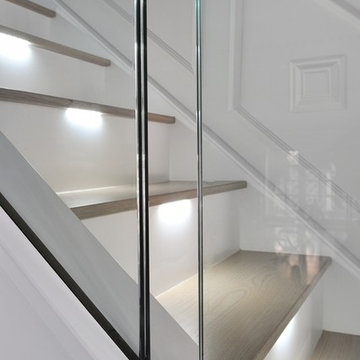
Clear glass panels on the staircase
На фото: большая изогнутая лестница в современном стиле с деревянными ступенями, стеклянными подступенками и стеклянными перилами
На фото: большая изогнутая лестница в современном стиле с деревянными ступенями, стеклянными подступенками и стеклянными перилами
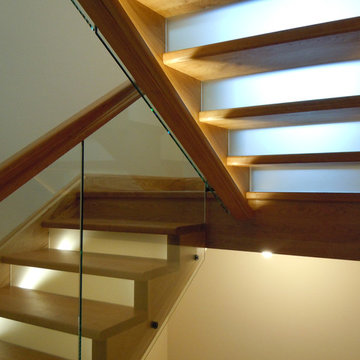
Alain Jaramillo
Идея дизайна: большая п-образная лестница в стиле рустика с крашенными деревянными ступенями, стеклянными подступенками и деревянными перилами
Идея дизайна: большая п-образная лестница в стиле рустика с крашенными деревянными ступенями, стеклянными подступенками и деревянными перилами
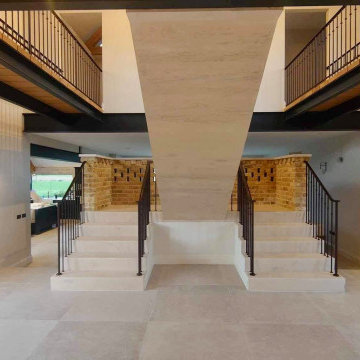
This elegant staircase balustrade features a simple boss detail to the spindles and was finished in a custom in house, hand mixed dark bronze paint. The convex metal handrail was finished in the same paint for a sleek, modern feel.
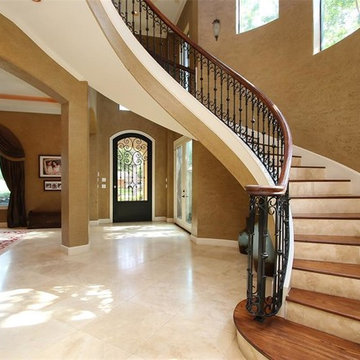
Purser Architectural Custom Home Design built by Tommy Cashiola Custom Homes
Стильный дизайн: огромная лестница на больцах в средиземноморском стиле с деревянными ступенями, подступенками из травертина и перилами из смешанных материалов - последний тренд
Стильный дизайн: огромная лестница на больцах в средиземноморском стиле с деревянными ступенями, подступенками из травертина и перилами из смешанных материалов - последний тренд
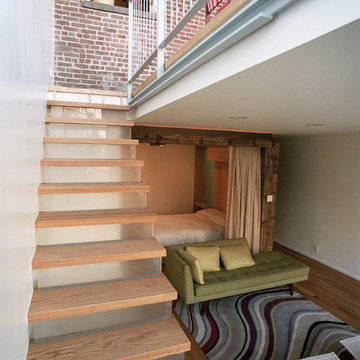
A modern renovation reimagines the lower level of a 19th century brownstone, while a two-story addition opens up new relations with the sky and the garden.

Staircase
На фото: угловая лестница среднего размера в стиле модернизм с деревянными ступенями, стеклянными подступенками и деревянными перилами
На фото: угловая лестница среднего размера в стиле модернизм с деревянными ступенями, стеклянными подступенками и деревянными перилами
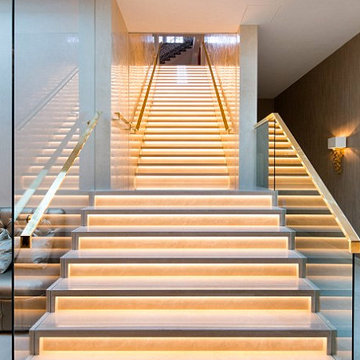
Источник вдохновения для домашнего уюта: огромная прямая лестница в современном стиле с стеклянными ступенями и стеклянными подступенками
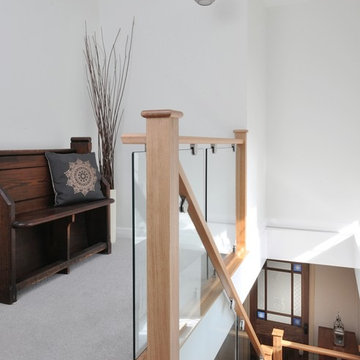
The Elliot family wanted a sleek and modern staircase that was a complete contrast to Carl and Inge’s period home; the Old School House, which dated back to 1861. Here’s how we helped them create it.
Photo Credit: Matt Cant
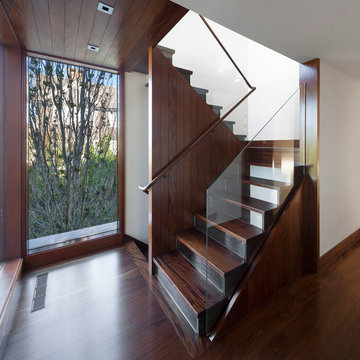
Raimund Koch
Стильный дизайн: п-образная лестница в современном стиле с деревянными ступенями и стеклянными подступенками - последний тренд
Стильный дизайн: п-образная лестница в современном стиле с деревянными ступенями и стеклянными подступенками - последний тренд
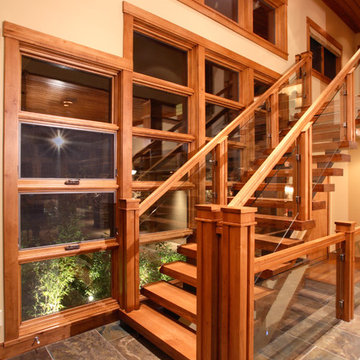
Стильный дизайн: большая прямая лестница в современном стиле с деревянными ступенями, стеклянными подступенками и деревянными перилами - последний тренд
Лестница с стеклянными подступенками и подступенками из травертина – фото дизайна интерьера
5
