Лестница с стеклянными подступенками без подступенок – фото дизайна интерьера
Сортировать:
Бюджет
Сортировать:Популярное за сегодня
221 - 240 из 20 227 фото
1 из 3
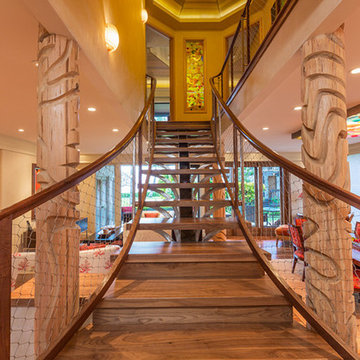
Pono Building Company, Inc.
Interior Design by Interior Design Solutions Maui,
Kitchen & Bath Design by Valorie Spence of Interior Design Solutions Maui,
www.idsmaui.com,
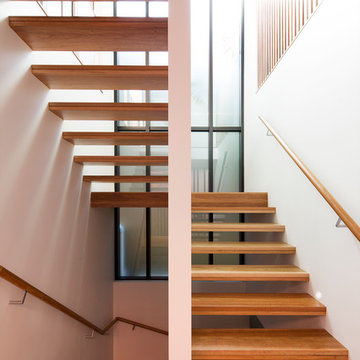
Simon Whitbread Photography
Идея дизайна: п-образная лестница среднего размера в современном стиле с деревянными ступенями без подступенок
Идея дизайна: п-образная лестница среднего размера в современном стиле с деревянными ступенями без подступенок
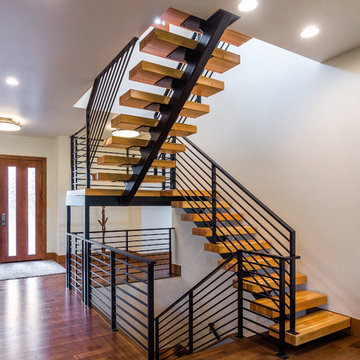
Matthew Gallant
Идея дизайна: п-образная лестница в современном стиле с деревянными ступенями без подступенок
Идея дизайна: п-образная лестница в современном стиле с деревянными ступенями без подступенок
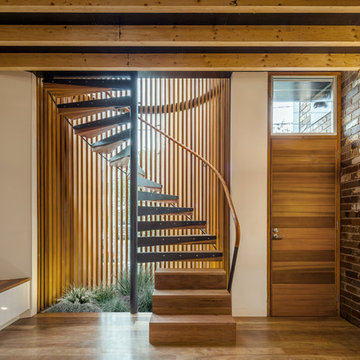
Свежая идея для дизайна: прямая лестница в стиле лофт с деревянными ступенями без подступенок - отличное фото интерьера
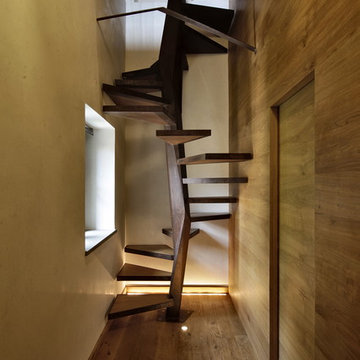
ELIA FALASCHI © 2013/2014
Источник вдохновения для домашнего уюта: маленькая винтовая лестница в стиле фьюжн с деревянными ступенями без подступенок для на участке и в саду
Источник вдохновения для домашнего уюта: маленькая винтовая лестница в стиле фьюжн с деревянными ступенями без подступенок для на участке и в саду
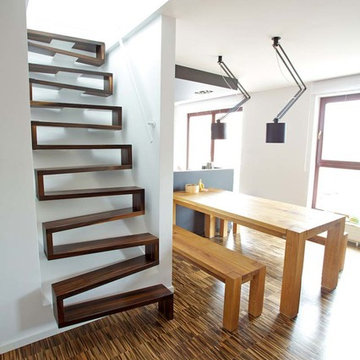
Diese Treppe begeistert Planer und Bauherren gleichermaßen und wird bei uns häufig angefragt. Bitte beachten Sie: Es handelt sich hier um sehr anspruchsvolle Handwerkskunst, im oberen Preissegment ab 6.000 €. Gerne erstellen wir Ihnen ein Angebot für Ihr Bauprojekt.
Für nur wenig mehr, erhalten Sie bei uns auch schon die sehr beliebten Kragarmtreppen.
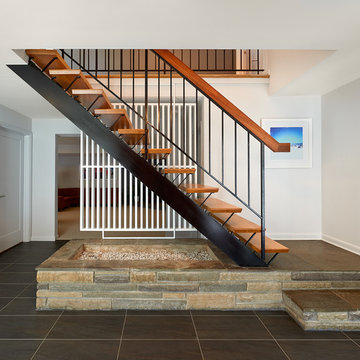
Anice Hoachlander, Hoachlander Davis Photography
Идея дизайна: прямая лестница в стиле ретро с деревянными ступенями без подступенок
Идея дизайна: прямая лестница в стиле ретро с деревянными ступенями без подступенок
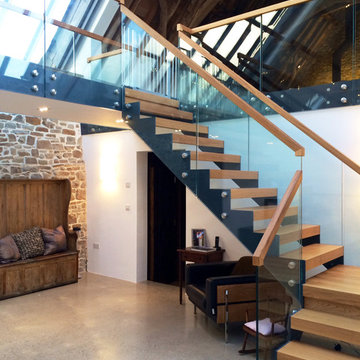
Steel stringers and apron with frameless glass balustrade
На фото: большая угловая лестница в современном стиле с деревянными ступенями без подступенок
На фото: большая угловая лестница в современном стиле с деревянными ступенями без подступенок

Whitecross Street is our renovation and rooftop extension of a former Victorian industrial building in East London, previously used by Rolling Stones Guitarist Ronnie Wood as his painting Studio.
Our renovation transformed it into a luxury, three bedroom / two and a half bathroom city apartment with an art gallery on the ground floor and an expansive roof terrace above.
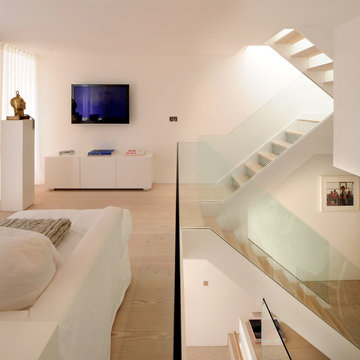
TG-Studio tackled the brief to create a light and bright space and make the most of the unusual layout by designing a new central staircase, which links the six half-levels of the building.
A minimalist design with glass balustrades and pale wood treads connects the upper three floors consisting of three bedrooms and two bathrooms with the lower floors dedicated to living, cooking and dining. The staircase was designed as a focal point, one you see from every room in the house. It’s clean, angular lines add a sculptural element, set off by the minimalist interior of the house. The use of glass allows natural light to flood the whole house, a feature that was central to the brief of the Norwegian owner.
Photography: Philip Vile
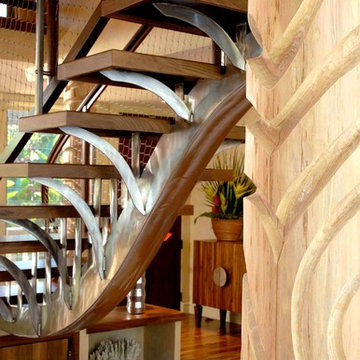
Interior Design by Valorie Spence,
Interior Design Solutions, Maui, Hawaii
www.idsmaui.com
Greg Hoxsie Photography
Pono Building Company, Inc.
Стильный дизайн: лестница на больцах в морском стиле с деревянными ступенями без подступенок - последний тренд
Стильный дизайн: лестница на больцах в морском стиле с деревянными ступенями без подступенок - последний тренд
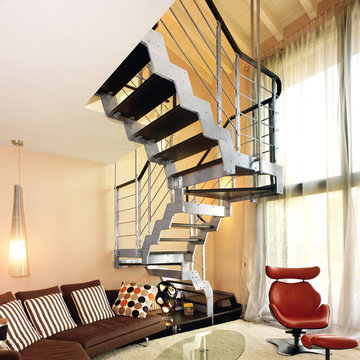
На фото: большая п-образная лестница в современном стиле с перилами из тросов без подступенок с
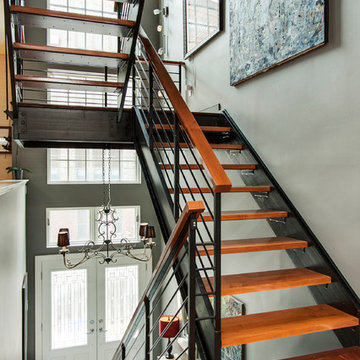
На фото: п-образная лестница среднего размера в современном стиле с деревянными ступенями без подступенок с
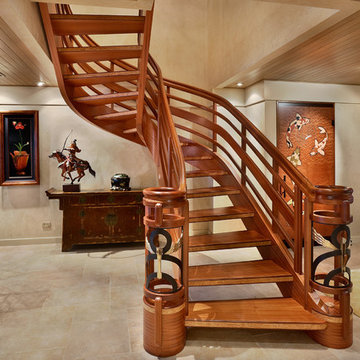
Tropical Light Photography
На фото: изогнутая лестница среднего размера в морском стиле с деревянными ступенями и деревянными перилами без подступенок с
На фото: изогнутая лестница среднего размера в морском стиле с деревянными ступенями и деревянными перилами без подступенок с
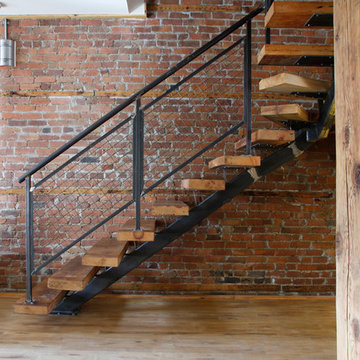
Photo: Esther Hershcovic © 2013 Houzz
Design: Studio MMA
На фото: лестница в стиле лофт без подступенок с
На фото: лестница в стиле лофт без подступенок с
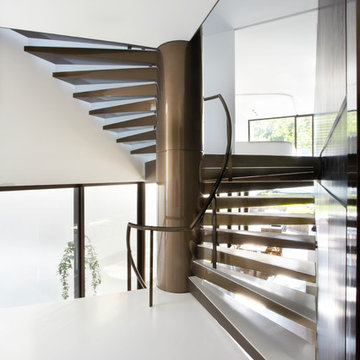
Tusculum Residence staircase connecting original house to the new section. Floating from the wall. Architect - William Smart
Источник вдохновения для домашнего уюта: винтовая лестница в современном стиле без подступенок
Источник вдохновения для домашнего уюта: винтовая лестница в современном стиле без подступенок
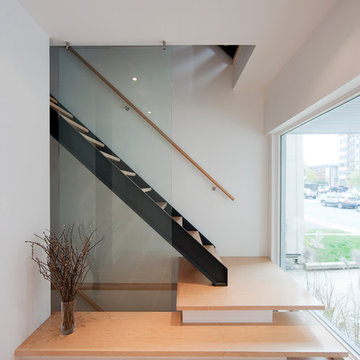
Peter Fritz Photography
www.peterfritz.ca
Свежая идея для дизайна: прямая лестница в современном стиле с деревянными ступенями без подступенок - отличное фото интерьера
Свежая идея для дизайна: прямая лестница в современном стиле с деревянными ступенями без подступенок - отличное фото интерьера

This elegant expression of a modern Colorado style home combines a rustic regional exterior with a refined contemporary interior. The client's private art collection is embraced by a combination of modern steel trusses, stonework and traditional timber beams. Generous expanses of glass allow for view corridors of the mountains to the west, open space wetlands towards the south and the adjacent horse pasture on the east.
Builder: Cadre General Contractors
http://www.cadregc.com
Interior Design: Comstock Design
http://comstockdesign.com
Photograph: Ron Ruscio Photography
http://ronrusciophotography.com/
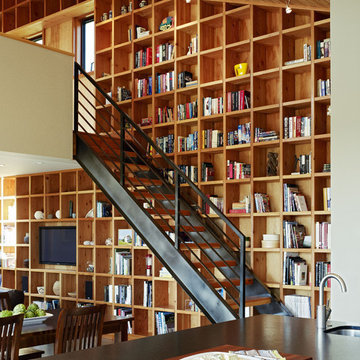
The house and its guest house are a composition of iconic shed volumes sited between Highway 1 to the East and the end of a cul-de-sac to the West. The Eastern façade lends a sense of privacy and protection from the highway, with a smaller entrance, high windows, and thickened wall. The exposed framing of the thickened wall creates a floor to ceiling feature for books in the living room. The Western façade, with large glass barn doors and generous windows, opens the house to the garden, The Sea Ranch, and the ocean beyond. Connecting the two façades, an enclosed central porch serves as a dual entrance and favorite gathering space. With its pizza oven and easy indoor/outdoor connections, the porch becomes an outdoor kitchen, an extension of the main living space, and the heart of the house.

Источник вдохновения для домашнего уюта: лестница на больцах, среднего размера в стиле ретро с деревянными ступенями и металлическими перилами без подступенок
Лестница с стеклянными подступенками без подступенок – фото дизайна интерьера
12