Лестницы
Сортировать:
Бюджет
Сортировать:Популярное за сегодня
41 - 60 из 517 фото
1 из 3
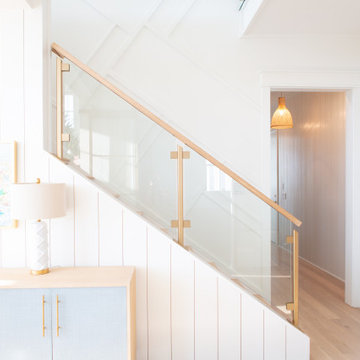
Идея дизайна: большая прямая деревянная лестница в морском стиле с деревянными ступенями, стеклянными перилами и стенами из вагонки
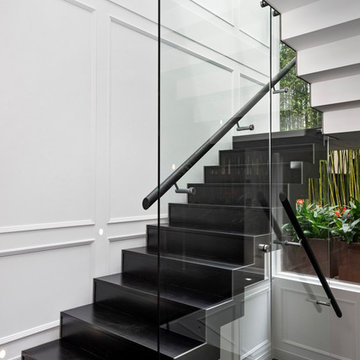
When you want to make a statement, Roxy Jacenko is one woman who knows how to do it! Whether it’s in business, in the media or in her home.
This epic home renovation achieves an incredible result with the exact balance between modern and classic. The use of modern architectural profiles to create classic features, such as the beautiful board and batten wainscoting with a step profile inlay mould, the monochrome palette, black timber flooring, glass and mirror features with minimalist styling throughout give this jaw dropping home the sort of drama and attention that anyone would love – especially Australia’s biggest PR Queen.
Intrim supplied Intrim SK479 skirting boards in 135mm high and architraves 90mm wide, Intrim CR190 chair rail and Intrim IN106 Inlay mould.
Design: Blainey North | Build: J Corp Constructions | Carpentry: Alex Garcia | Photography: In Haus Media
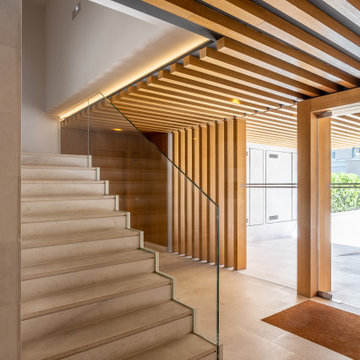
Vivienda de diseño con altas calidades, mucha luz, grandes ventanales.
El cliente quería una vivienda con mobiliario de diseño, pero que fuera acogedor y funcional.
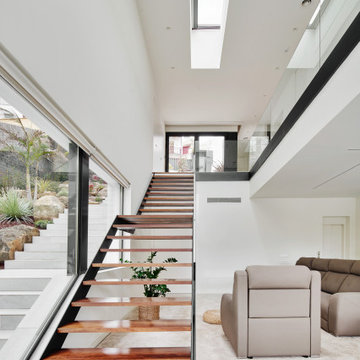
Пример оригинального дизайна: большая прямая лестница в современном стиле с деревянными ступенями, подступенками из плитки, стеклянными перилами и любой отделкой стен
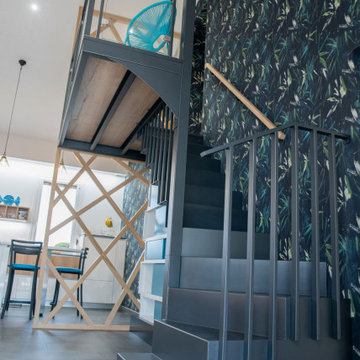
Источник вдохновения для домашнего уюта: угловая металлическая лестница в современном стиле с металлическими ступенями, стеклянными перилами и обоями на стенах
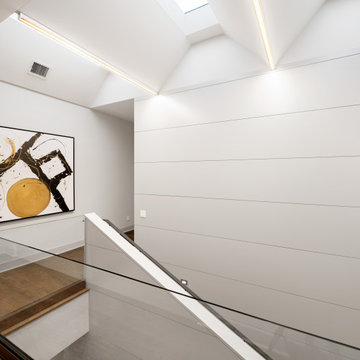
Стильный дизайн: п-образная лестница среднего размера в стиле модернизм с деревянными ступенями, крашенными деревянными подступенками, стеклянными перилами и панелями на части стены - последний тренд
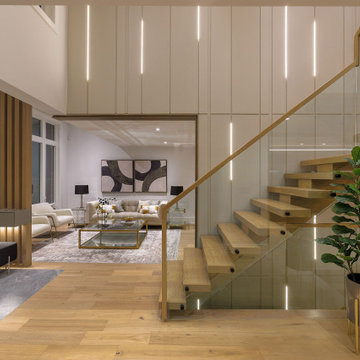
Стильный дизайн: угловая лестница среднего размера с деревянными ступенями, стеклянными перилами и деревянными стенами без подступенок - последний тренд
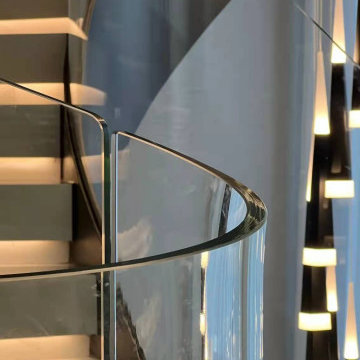
Stair Structure:
5/8" thick frameless glass railing
Metallic powder coating steel stringer
Whitestone treads
Пример оригинального дизайна: большая изогнутая лестница в стиле модернизм с мраморными ступенями, подступенками из мрамора, стеклянными перилами и кирпичными стенами
Пример оригинального дизайна: большая изогнутая лестница в стиле модернизм с мраморными ступенями, подступенками из мрамора, стеклянными перилами и кирпичными стенами
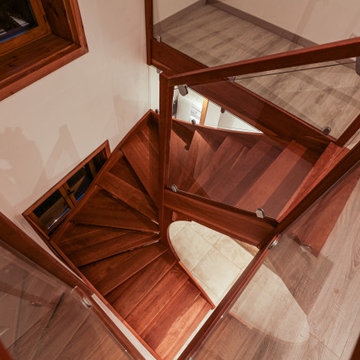
Le reflet sur le garde fou met en avant l'aspect symétrique de la réalisation.
The relfection on the glass railings sheds light on the symmetry of our creation.
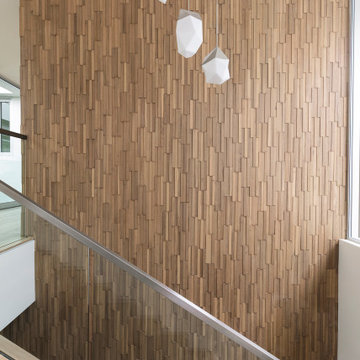
Louisa, San Clemente Coastal Modern Architecture
The brief for this modern coastal home was to create a place where the clients and their children and their families could gather to enjoy all the beauty of living in Southern California. Maximizing the lot was key to unlocking the potential of this property so the decision was made to excavate the entire property to allow natural light and ventilation to circulate through the lower level of the home.
A courtyard with a green wall and olive tree act as the lung for the building as the coastal breeze brings fresh air in and circulates out the old through the courtyard.
The concept for the home was to be living on a deck, so the large expanse of glass doors fold away to allow a seamless connection between the indoor and outdoors and feeling of being out on the deck is felt on the interior. A huge cantilevered beam in the roof allows for corner to completely disappear as the home looks to a beautiful ocean view and Dana Point harbor in the distance. All of the spaces throughout the home have a connection to the outdoors and this creates a light, bright and healthy environment.
Passive design principles were employed to ensure the building is as energy efficient as possible. Solar panels keep the building off the grid and and deep overhangs help in reducing the solar heat gains of the building. Ultimately this home has become a place that the families can all enjoy together as the grand kids create those memories of spending time at the beach.
Images and Video by Aandid Media.
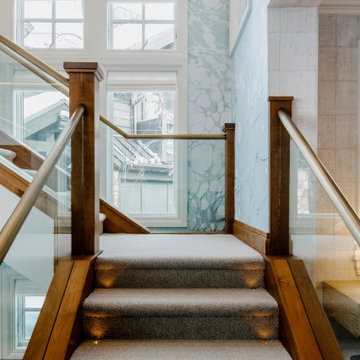
Идея дизайна: угловая лестница среднего размера в стиле рустика с стеклянными перилами, обоями на стенах, ступенями с ковровым покрытием и ковровыми подступенками
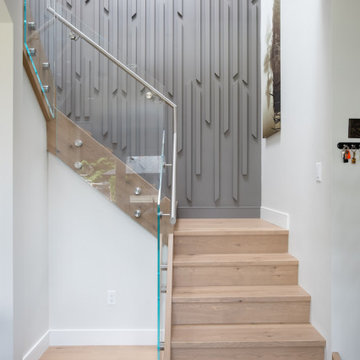
На фото: маленькая п-образная деревянная лестница с деревянными ступенями, стеклянными перилами и деревянными стенами для на участке и в саду
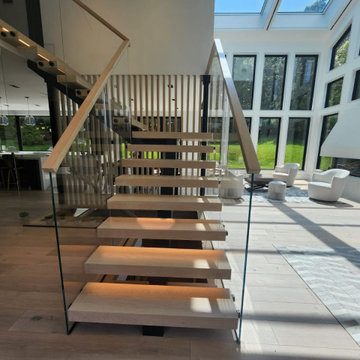
Balboa Oak Hardwood– The Alta Vista Hardwood Flooring is a return to vintage European Design. These beautiful classic and refined floors are crafted out of French White Oak, a premier hardwood species that has been used for everything from flooring to shipbuilding over the centuries due to its stability.
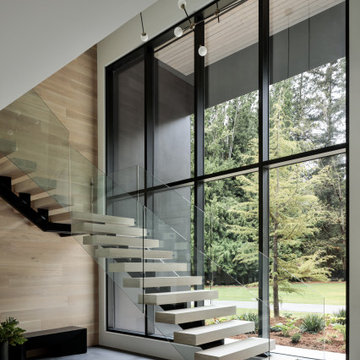
We designed this modern family home from scratch with pattern, texture and organic materials and then layered in custom rugs, custom-designed furniture, custom artwork and pieces that pack a punch.
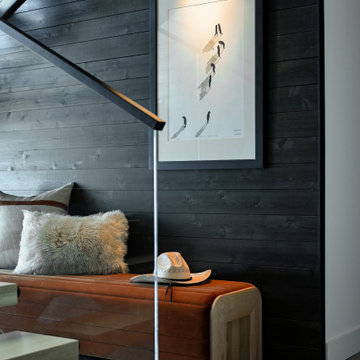
Свежая идея для дизайна: лестница на больцах в скандинавском стиле с стеклянными перилами и деревянными стенами - отличное фото интерьера
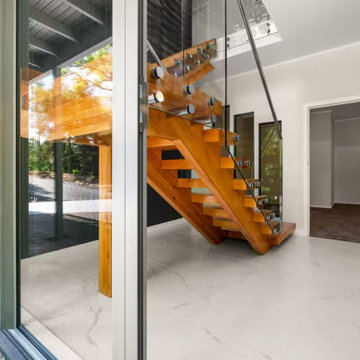
Renovating a home to sell can be a smart investment, however it is important to ensure that the finishes will appeal to most people.
We went with a contrasting light and dark theme and added texture by introducing grooved panels to the feature walls.
The exterior was refreshed by choosing colours that work well with the surroundings.
The staircase became a feature on entry and really draws anyone inside.
Kitchen and Bathrooms were kept neutral but were opened up to ensure that they feel light and bright and spacious.
The carpet is soft and warms up the upstairs lounge and bedrooms as well as the large rumpus or second lounge space on the ground floor.
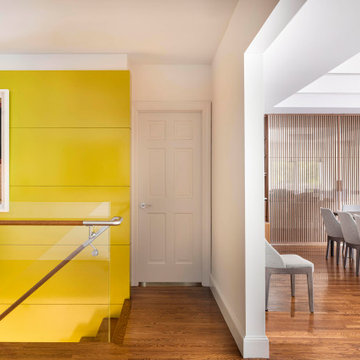
Modern lacquered wood panels in a renovated stairwell
Идея дизайна: прямая лестница в современном стиле с деревянными ступенями, крашенными деревянными подступенками, стеклянными перилами и панелями на части стены
Идея дизайна: прямая лестница в современном стиле с деревянными ступенями, крашенными деревянными подступенками, стеклянными перилами и панелями на части стены
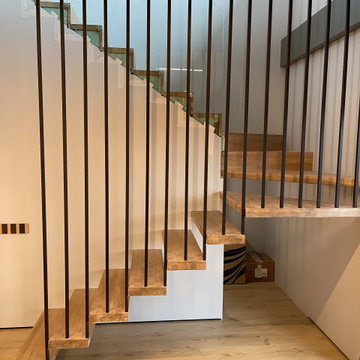
Лестница с металлическим ограждением и со стеклом
Источник вдохновения для домашнего уюта: угловая лестница среднего размера в стиле лофт с деревянными ступенями, стеклянными перилами и обоями на стенах
Источник вдохновения для домашнего уюта: угловая лестница среднего размера в стиле лофт с деревянными ступенями, стеклянными перилами и обоями на стенах
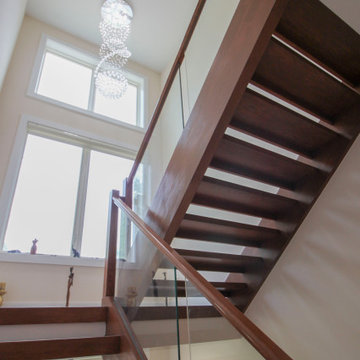
These stairs were designed to flood the interior spaces with plenty of light and openness; glass panels reinforce the light and airy feel of the design, and the geometric shape of the treads and contemporary stain selected for handrails and wooden components, blend beautifully with the neutral palette chosen by owners throughout the home. CSC 1976-2020 © Century Stair Company ® All rights reserved.
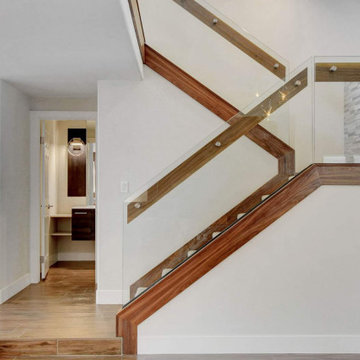
Walnut trims and clear glass rail
Пример оригинального дизайна: п-образная лестница в современном стиле с ступенями с ковровым покрытием, ковровыми подступенками, стеклянными перилами и кирпичными стенами
Пример оригинального дизайна: п-образная лестница в современном стиле с ступенями с ковровым покрытием, ковровыми подступенками, стеклянными перилами и кирпичными стенами
3