Лестница с подступенками из травертина и подступенками из терракотовой плитки – фото дизайна интерьера
Сортировать:
Бюджет
Сортировать:Популярное за сегодня
61 - 80 из 179 фото
1 из 3
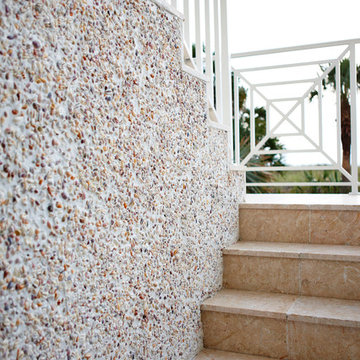
Tampa Builders Alvarez Homes - (813) 969-3033. Vibrant colors, a variety of textures and covered porches add charm and character to this stunning beachfront home in Florida.
Photography by Jorge Alvarez
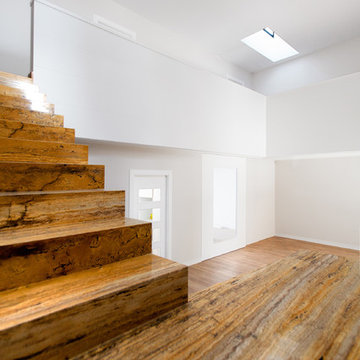
Eugenio H. Vegue & Francisco Sepúlveda
Свежая идея для дизайна: п-образная лестница в современном стиле с ступенями из травертина, подступенками из травертина и стеклянными перилами - отличное фото интерьера
Свежая идея для дизайна: п-образная лестница в современном стиле с ступенями из травертина, подступенками из травертина и стеклянными перилами - отличное фото интерьера
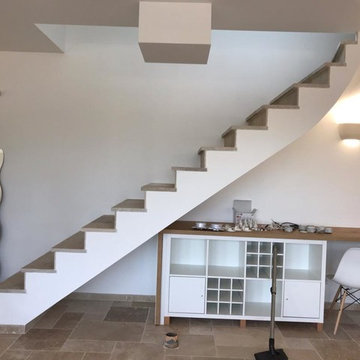
Projet garde corps
Escalier à aménager
Источник вдохновения для домашнего уюта: прямая лестница среднего размера в современном стиле с ступенями из травертина, подступенками из травертина и деревянными перилами
Источник вдохновения для домашнего уюта: прямая лестница среднего размера в современном стиле с ступенями из травертина, подступенками из травертина и деревянными перилами
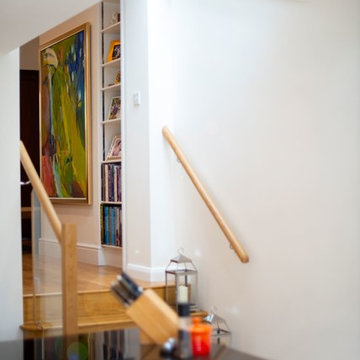
This side return kitchen extension in SW12 introduces natural light into the space with the addition of full length bi-fold doors and a bespoke inflected skylight. The new open plan space connects the interior environment with the exterior creating a larger space to enjoy.
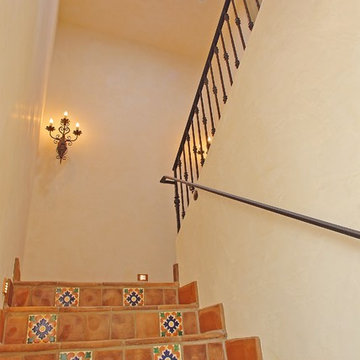
Источник вдохновения для домашнего уюта: большая п-образная лестница в средиземноморском стиле с ступенями из терракотовой плитки, подступенками из терракотовой плитки и металлическими перилами
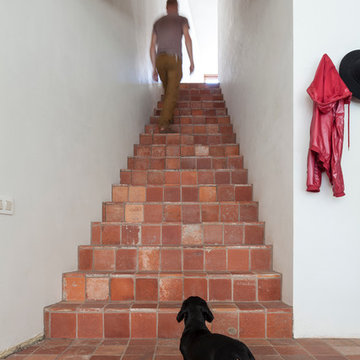
Свежая идея для дизайна: лестница в стиле лофт с ступенями из терракотовой плитки и подступенками из терракотовой плитки - отличное фото интерьера
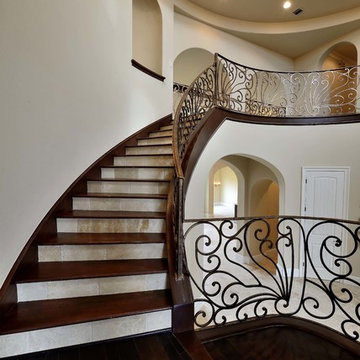
Стильный дизайн: большая изогнутая лестница в средиземноморском стиле с деревянными ступенями, подступенками из травертина и металлическими перилами - последний тренд
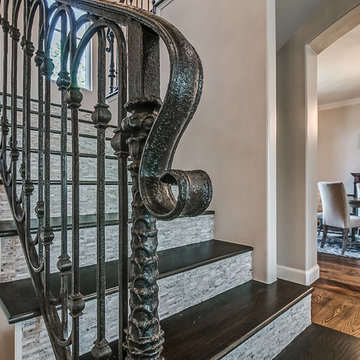
Flow Photography
Источник вдохновения для домашнего уюта: большая угловая лестница в классическом стиле с деревянными ступенями, подступенками из травертина и металлическими перилами
Источник вдохновения для домашнего уюта: большая угловая лестница в классическом стиле с деревянными ступенями, подступенками из травертина и металлическими перилами
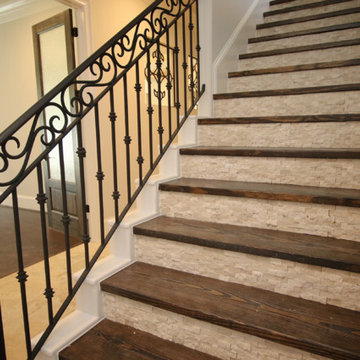
Идея дизайна: большая прямая лестница в средиземноморском стиле с деревянными ступенями, подступенками из травертина и металлическими перилами
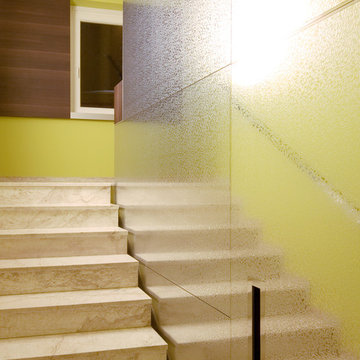
Anstelle des alten Stahlgeländers wurde eine über alle Geschosse durchgehende silberne Wandscheibe durch das offene Treppenauge geführt. Die Laminatoberfläche erinnert an das früher häufig verwendete Silberpapier einer Tafel Schokolade. Das Treppenspiegelbild wird durch das Ornament weich gebrochen und das Licht bekommt eine duftige Anmutung. Ein ganz neues Treppenhaus ist entstanden, das als privater Durchgangsraum alle Geschosse auf angenehme Art miteinander verbindet.
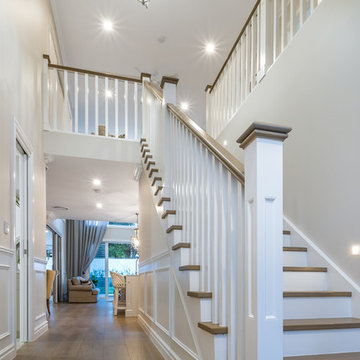
Real Images Photography
На фото: прямая лестница среднего размера в классическом стиле с деревянными ступенями, подступенками из травертина и деревянными перилами
На фото: прямая лестница среднего размера в классическом стиле с деревянными ступенями, подступенками из травертина и деревянными перилами
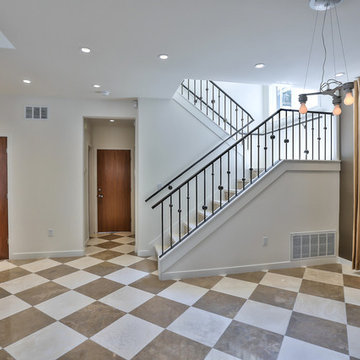
This 1,500 sq. ft. rambler in Palo Alto needed some modern functional updates to accommodate the family’s changing needs. A smart homework station was added to one corner of the kitchen, which included built-in shelves, plugs-a-plenty, a desk area with ample workspace and new windows to let in much needed natural light. The same color and style of cabinetry were used to ensure a seamless flow from the kitchen to the study station.
A bedroom was added using gorgeous floor to ceiling built-ins for clothes, linens and other personal items. Standout features in this home include a stunning 18 x 18 Travertine and Marble tile floor laid out in a checkerboard pattern and a beautiful metal rod and ball stair case finished in a dark antique color.
To accommodate space for the homeowners’ piano, we took advantage of a 20’ foot ceiling in the entryway. We built a new second floor platform that created additional square footage within the existing footprint and carved out a special niche for the family’s prized musical instrument. This properly designed space was given the right setting to sound and appear sensational—the melodies heard throughout the home.
By modifying the footprint on the second floor, we were suddenly faced with the challenge of how to repurpose the existing rod and ball stair railing. To accommodate the additional square footage, we needed more railing than was there; and the material was no longer available to order. As a creative solution, we designed a railing system that reused all but twelve inches of the old railing and installed wide posts to make up for the shortfall in railing materials. The result was spectacular!
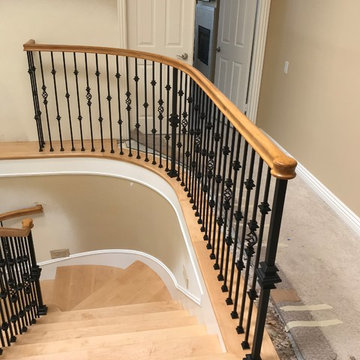
San Clemente Woodworking
На фото: изогнутая лестница среднего размера в классическом стиле с деревянными ступенями, подступенками из травертина и перилами из смешанных материалов
На фото: изогнутая лестница среднего размера в классическом стиле с деревянными ступенями, подступенками из травертина и перилами из смешанных материалов
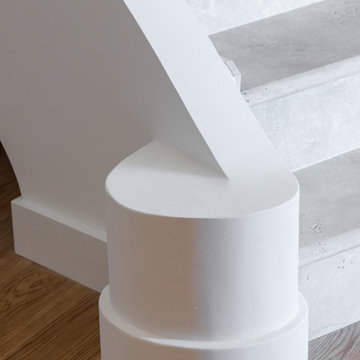
Finitions de l'escalier.
Идея дизайна: изогнутая лестница в современном стиле с ступенями из травертина, подступенками из травертина и перилами из смешанных материалов
Идея дизайна: изогнутая лестница в современном стиле с ступенями из травертина, подступенками из травертина и перилами из смешанных материалов
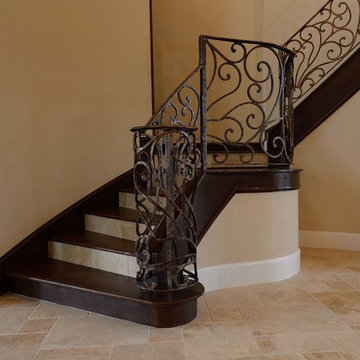
Свежая идея для дизайна: большая изогнутая лестница в средиземноморском стиле с деревянными ступенями, подступенками из травертина и металлическими перилами - отличное фото интерьера
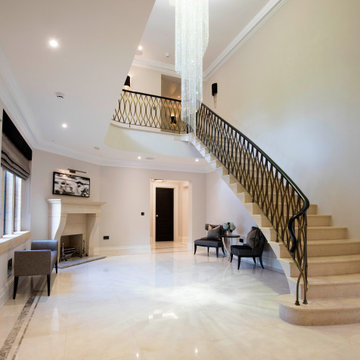
An entrance with a ow factor. Bespoke stone staircase with unique designed brass hand rail. Swarovski drop ceiling chandelier.
Стильный дизайн: большая изогнутая лестница в стиле модернизм с ступенями из травертина, подступенками из травертина и металлическими перилами - последний тренд
Стильный дизайн: большая изогнутая лестница в стиле модернизм с ступенями из травертина, подступенками из травертина и металлическими перилами - последний тренд
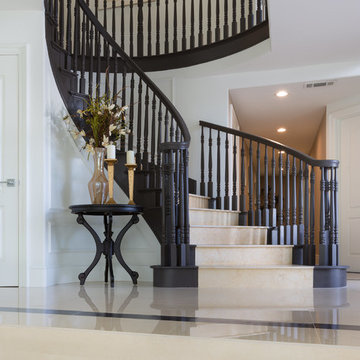
©Teague Hunziker
Свежая идея для дизайна: большая изогнутая лестница в классическом стиле с ступенями из травертина, подступенками из травертина и деревянными перилами - отличное фото интерьера
Свежая идея для дизайна: большая изогнутая лестница в классическом стиле с ступенями из травертина, подступенками из травертина и деревянными перилами - отличное фото интерьера
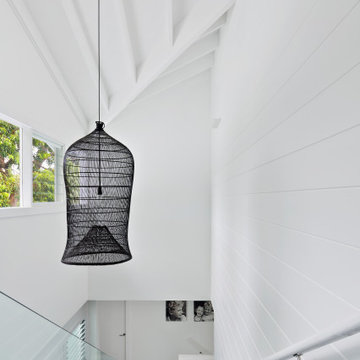
На фото: большая лестница в морском стиле с подступенками из травертина, стеклянными перилами и панелями на стенах
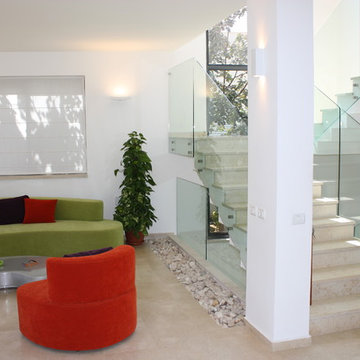
Стильный дизайн: п-образная лестница в стиле модернизм с ступенями из травертина, подступенками из травертина и стеклянными перилами - последний тренд
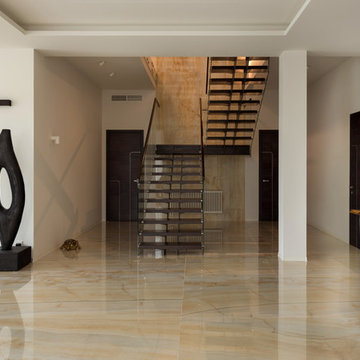
Архитекторы: Дмитрий Глушков, Фёдор Селенин; Фото: Антон Лихтарович
Источник вдохновения для домашнего уюта: большая п-образная лестница в скандинавском стиле с ступенями из травертина, подступенками из травертина, деревянными перилами и обоями на стенах
Источник вдохновения для домашнего уюта: большая п-образная лестница в скандинавском стиле с ступенями из травертина, подступенками из травертина, деревянными перилами и обоями на стенах
Лестница с подступенками из травертина и подступенками из терракотовой плитки – фото дизайна интерьера
4