Лестница с подступенками из мрамора и подступенками из травертина – фото дизайна интерьера
Сортировать:
Бюджет
Сортировать:Популярное за сегодня
121 - 140 из 902 фото
1 из 3
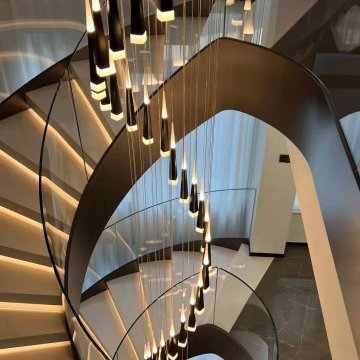
Stair Structure:
5/8" thick frameless glass railing
Metallic powder coating steel stringer
Whitestone treads
На фото: большая изогнутая лестница в стиле модернизм с мраморными ступенями, подступенками из мрамора, стеклянными перилами и кирпичными стенами с
На фото: большая изогнутая лестница в стиле модернизм с мраморными ступенями, подступенками из мрамора, стеклянными перилами и кирпичными стенами с
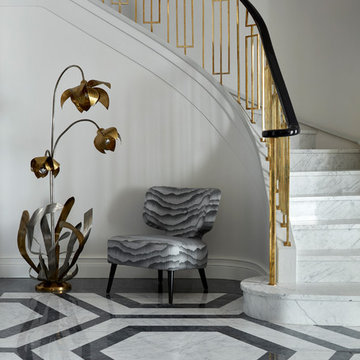
Идея дизайна: изогнутая лестница в стиле неоклассика (современная классика) с мраморными ступенями, подступенками из мрамора и перилами из смешанных материалов
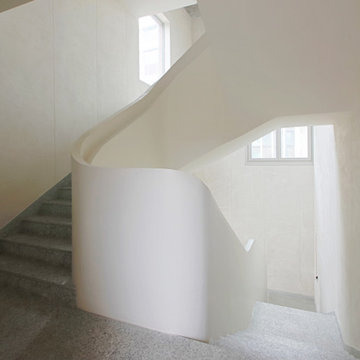
Источник вдохновения для домашнего уюта: большая изогнутая лестница в стиле лофт с мраморными ступенями и подступенками из мрамора
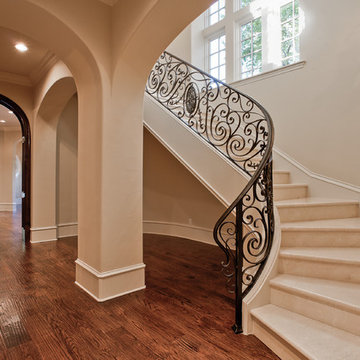
На фото: большая изогнутая лестница в средиземноморском стиле с мраморными ступенями, подступенками из мрамора и металлическими перилами с
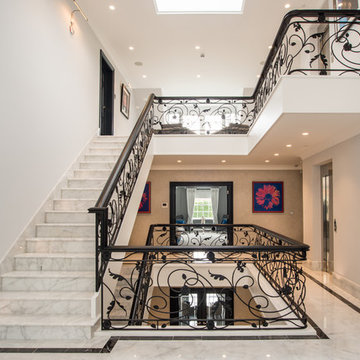
Star White Polished Marble tile flooring and bespoke staircase (30mm thick treads with full bullnose edges) with a bespoke Nero Marquina Marble border on the flooring.
Materials supplied by Natural Angle including Marble, Limestone, Granite, Sandstone, Wood Flooring and Block Paving.
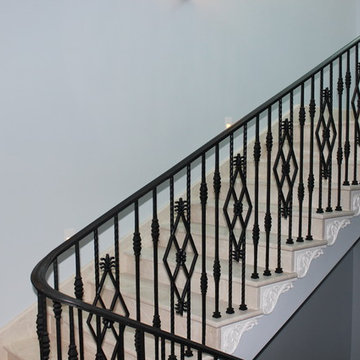
This custom designed 3-story wrought iron balustrade was created in our shop, in 7 pieces; each weighing approximately 130 lbs. Custom wreath fittings in the wrought iron rail at the stair turns made this project unique.
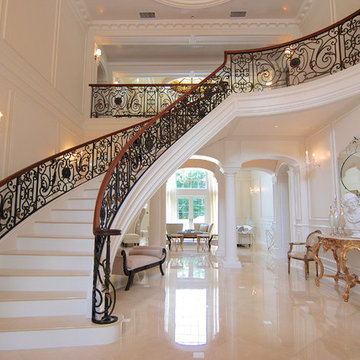
For this commission the client hired us to do the interiors of their new home which was under construction. The style of the house was very traditional however the client wanted the interiors to be transitional, a mixture of contemporary with more classic design. We assisted the client in all of the material, fixture, lighting, cabinetry and built-in selections for the home. The floors throughout the first floor of the home are a creme marble in different patterns to suit the particular room; the dining room has a marble mosaic inlay in the tradition of an oriental rug. The ground and second floors are hardwood flooring with a herringbone pattern in the bedrooms. Each of the seven bedrooms has a custom ensuite bathroom with a unique design. The master bathroom features a white and gray marble custom inlay around the wood paneled tub which rests below a venetian plaster domes and custom glass pendant light. We also selected all of the furnishings, wall coverings, window treatments, and accessories for the home. Custom draperies were fabricated for the sitting room, dining room, guest bedroom, master bedroom, and for the double height great room. The client wanted a neutral color scheme throughout the ground floor; fabrics were selected in creams and beiges in many different patterns and textures. One of the favorite rooms is the sitting room with the sculptural white tete a tete chairs. The master bedroom also maintains a neutral palette of creams and silver including a venetian mirror and a silver leafed folding screen. Additional unique features in the home are the layered capiz shell walls at the rear of the great room open bar, the double height limestone fireplace surround carved in a woven pattern, and the stained glass dome at the top of the vaulted ceilings in the great room.
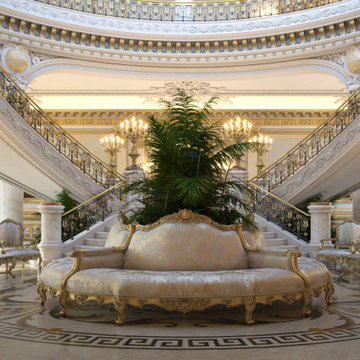
Private Royal Palace with Butler Staff; Movie Theater; Valet Parking; Indoor/Outdoor Infinity Pool; Indoor/Outdoor Garden; Sub-Zero Professional Appliances Package; Chef Kitchen; Car Collection Garage; Golf Course; Library; Gym; 35 Bedrooms; 39 Bathrooms; Royal Indoor/Outdoor Custom Made Furniture; Marble Columns; Stucco Bas Relief; Marble Stairs; Marble Checkered Floors; Sun Room; Foyer Family Room; Halls; Indoor/Outdoor Bars; Nursery; Staircase; Walki-In Wine Cellar; Laundry Room; Landscape and more

フロンヴィルホーム千葉が手がけた輸入住宅
На фото: лестница в викторианском стиле с мраморными ступенями и подступенками из мрамора
На фото: лестница в викторианском стиле с мраморными ступенями и подступенками из мрамора
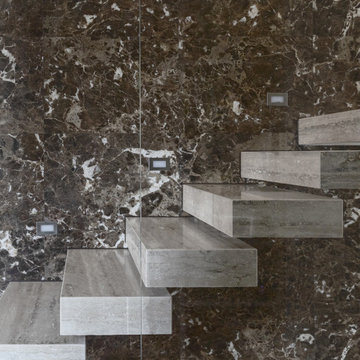
Источник вдохновения для домашнего уюта: огромная лестница на больцах в классическом стиле с мраморными ступенями, подступенками из мрамора и стеклянными перилами
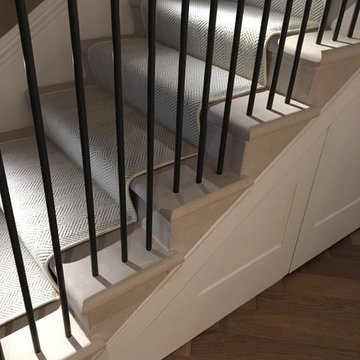
Crucial Trading Wool Herringbone bespoke stair runner carpet with piped taped edging in Maida Vale London
На фото: большая прямая лестница в классическом стиле с мраморными ступенями, подступенками из мрамора и металлическими перилами
На фото: большая прямая лестница в классическом стиле с мраморными ступенями, подступенками из мрамора и металлическими перилами
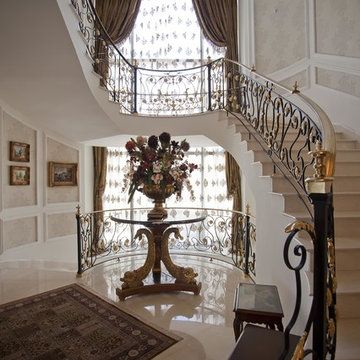
Пример оригинального дизайна: огромная изогнутая лестница в викторианском стиле с мраморными ступенями, подступенками из мрамора и металлическими перилами
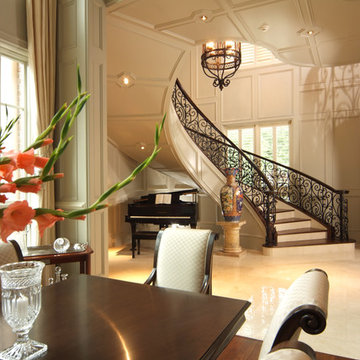
Свежая идея для дизайна: большая изогнутая лестница в викторианском стиле с деревянными ступенями, подступенками из мрамора и металлическими перилами - отличное фото интерьера
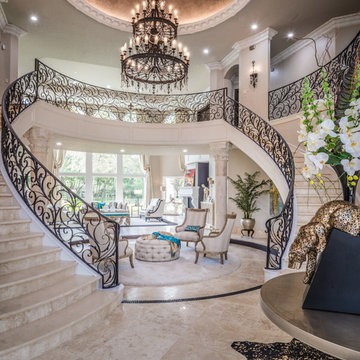
Пример оригинального дизайна: большая п-образная лестница в классическом стиле с ступенями из травертина, подступенками из травертина и металлическими перилами
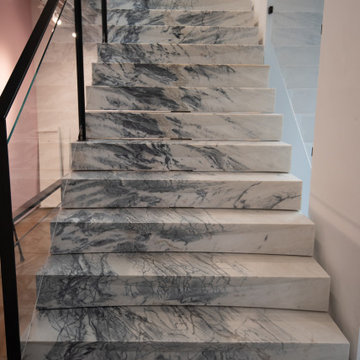
the stone was book-matched to accentuate the grain going up the stairs. Stairs were gapped 1/4" from each other to create a 'floating' effect.
Стильный дизайн: огромная лестница на больцах в стиле модернизм с мраморными ступенями и подступенками из мрамора - последний тренд
Стильный дизайн: огромная лестница на больцах в стиле модернизм с мраморными ступенями и подступенками из мрамора - последний тренд
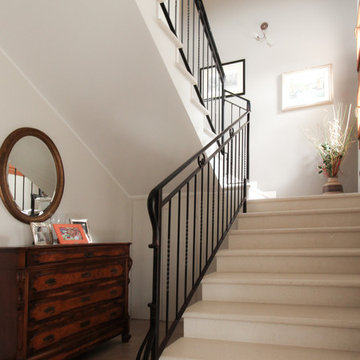
La scala è sita nell'ingresso dell'abitazione ed è stata realizzato in marmo bianco di veselje e con un parapatto realizzato in ferro battuto.
На фото: п-образная лестница среднего размера в классическом стиле с мраморными ступенями, подступенками из мрамора и металлическими перилами с
На фото: п-образная лестница среднего размера в классическом стиле с мраморными ступенями, подступенками из мрамора и металлическими перилами с
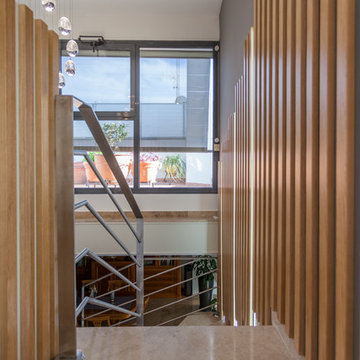
tAs obrAs y reformAs - Séfora Camazano (Fotografía)
Стильный дизайн: п-образная лестница с мраморными ступенями, подступенками из мрамора и металлическими перилами - последний тренд
Стильный дизайн: п-образная лестница с мраморными ступенями, подступенками из мрамора и металлическими перилами - последний тренд
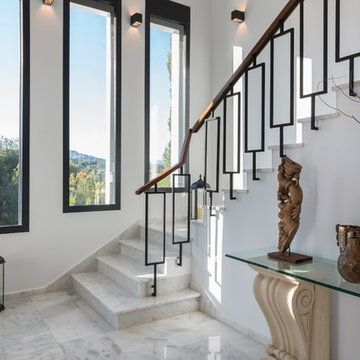
Nada más acceder al hall se encuentra la escalera con una protagonista indiscutible: una barandilla compuesta de formas geométricas en forja negra y madera de iroko, diseñada por Laura Yerpes Estudio de Interiorismo.
FOTO: Germán Cabo (germancabo.com)
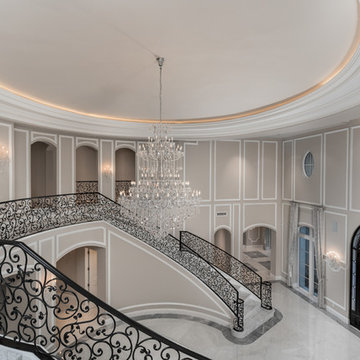
World Renowned Luxury Home Builder Fratantoni Luxury Estates built these beautiful Ceilings! They build homes for families all over the country in any size and style. They also have in-house Architecture Firm Fratantoni Design and world-class interior designer Firm Fratantoni Interior Designers! Hire one or all three companies to design, build and or remodel your home!
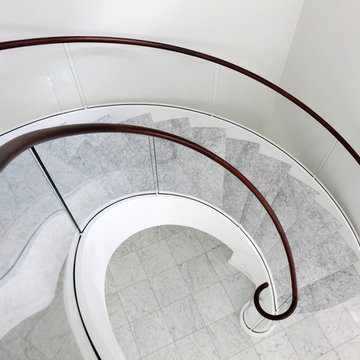
A vew from above the sweeping ciruclar staircase featuring marble stairs/tread and elgantly simple glass and mahogany railings. Tom Grimes Photography
Лестница с подступенками из мрамора и подступенками из травертина – фото дизайна интерьера
7