Лестница с подступенками из мрамора и подступенками из терракотовой плитки – фото дизайна интерьера
Сортировать:
Бюджет
Сортировать:Популярное за сегодня
241 - 260 из 795 фото
1 из 3
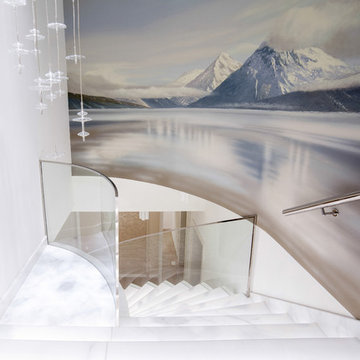
Источник вдохновения для домашнего уюта: изогнутая лестница в современном стиле с мраморными ступенями, подступенками из мрамора и стеклянными перилами
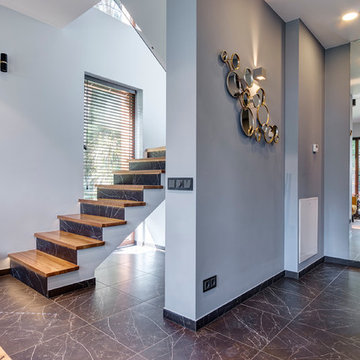
На фото: прямая лестница среднего размера в современном стиле с деревянными ступенями и подступенками из мрамора с
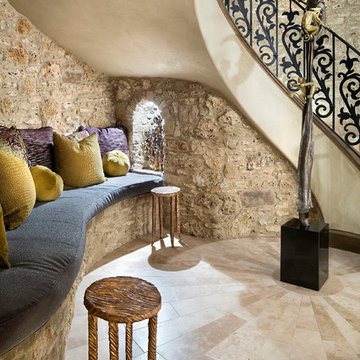
На фото: большая изогнутая лестница в средиземноморском стиле с мраморными ступенями, подступенками из мрамора и металлическими перилами
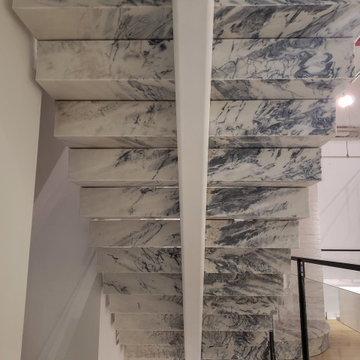
the stone was book-matched to accentuate the grain going up the stairs. Stairs were gapped 1/4" from each other to create a 'floating' effect.
Свежая идея для дизайна: огромная лестница на больцах в стиле модернизм с мраморными ступенями и подступенками из мрамора - отличное фото интерьера
Свежая идея для дизайна: огромная лестница на больцах в стиле модернизм с мраморными ступенями и подступенками из мрамора - отличное фото интерьера
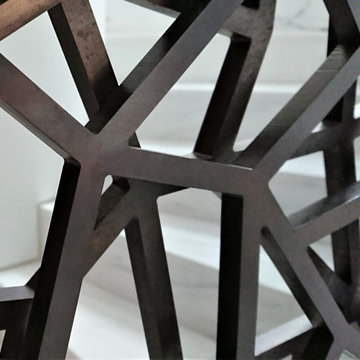
This balustrade was formed from solid bronze cut into unique geometric patterns and patinated to a rich, chocolatey bronze. Handcrafted in our workshop for this refurbished contemporary home creating a truly eye-catching centrepiece for this entrance hall.
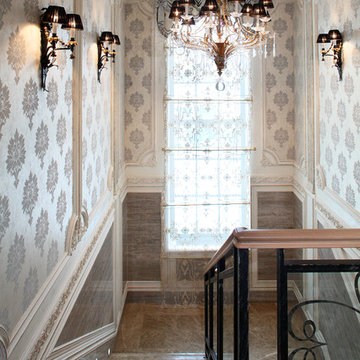
Лестница.
Руководитель проекта -Татьяна Божовская.
Дизайнер - Анна Тихомирова.
Дизайнер/Архитектор - Юлия Роднова.
Фотограф - Сергей Моргунов.
На фото: п-образная лестница среднего размера в викторианском стиле с мраморными ступенями, подступенками из мрамора и перилами из смешанных материалов с
На фото: п-образная лестница среднего размера в викторианском стиле с мраморными ступенями, подступенками из мрамора и перилами из смешанных материалов с
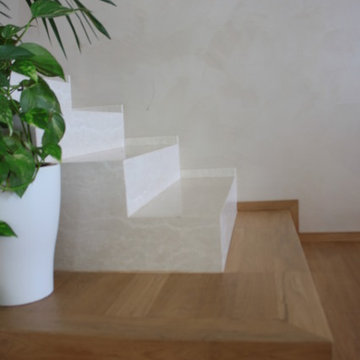
La scala che porta al piano superiore è realizzata in marmo bianco, in linea con lo stile adottato per l'intera abitazione. Il primo scalino, ad angolo, è rivestito con lo stesso parquet della casa.
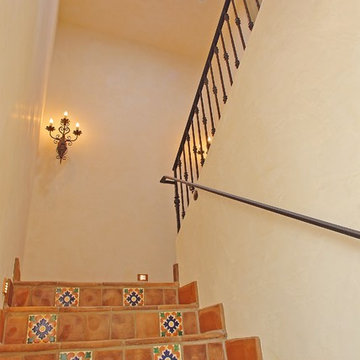
Источник вдохновения для домашнего уюта: большая п-образная лестница в средиземноморском стиле с ступенями из терракотовой плитки, подступенками из терракотовой плитки и металлическими перилами
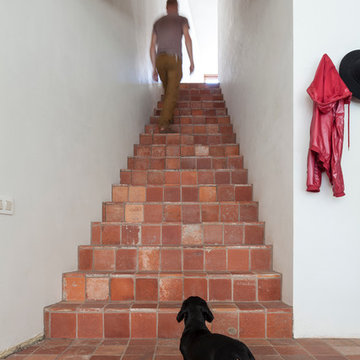
Свежая идея для дизайна: лестница в стиле лофт с ступенями из терракотовой плитки и подступенками из терракотовой плитки - отличное фото интерьера
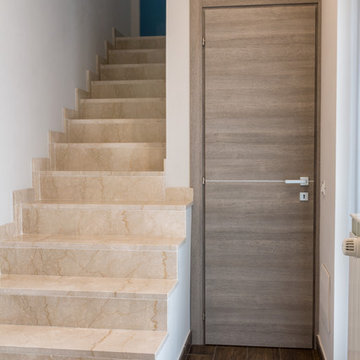
Источник вдохновения для домашнего уюта: п-образная лестница среднего размера в стиле модернизм с мраморными ступенями и подступенками из мрамора
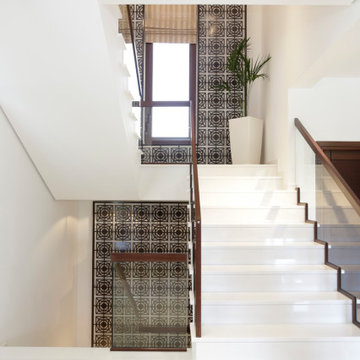
Стильный дизайн: большая п-образная лестница в стиле фьюжн с мраморными ступенями, подступенками из мрамора и стеклянными перилами - последний тренд
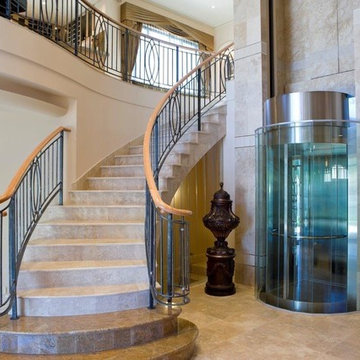
Introducing Verdi Living - one of the classics from Atrium’s prestige collection. When built, The Verdi was heralded as the most luxurious display home ever built in Perth, the Verdi has a majestic street presence reminiscent of Europe’s most stately homes. It is a rare home of timeless elegance and character, and is one of Atrium Homes’ examples of commitment to designing and
building homes of superior quality and distinction. For total sophistication and grand luxury, Verdi Living is without equal. Nothing has been spared in the quest for perfection, from the travertine floor tiles to the sumptuous furnishings and beautiful hand-carved Italian marble statues. From the street the Verdi commands attention, with its imposing facade, wrought iron balustrading, elegantly stepped architectural moldings and Roman columns. Built to the highest of standards by the most experienced craftsmen, the home boasts superior European styling and incorporates the finest materials, finishes and fittings. No detail has been overlooked in the pursuit of luxury and quality. The magnificent, light-filled formal foyer exudes an ambience of classical grandeur, with soaring ceilings and a spectacular Venetian crystal chandelier. The curves of the grand staircase sweep upstairs alongside the spectacular semi-circular glass and stainless steel lift. Another discreet staircase leads from the foyer down to a magnificent fully tiled cellar. Along with floor-to-ceiling storage for over 800 bottles of wine, the cellar provides an intimate lounge area to relax, watch a big screen TV or entertain guests. For true entertainment Hollywood-style, treat your guests to an evening in the big purpose-built home cinema, with its built-in screen, tiered seating and feature ceilings with concealed lighting. The Verdi’s expansive entertaining areas can cater for the largest gathering in sophistication, style and comfort. On formal occasions, the grand dining room and lounge room offer an ambience of elegance and refinement. Deep bulkhead ceilings with internal recess lighting define both areas. The gas log fire in the lounge room offers both classic sophistication and modern comfort. For more relaxed entertaining, an expansive family meals and living area, defined by gracious columns, flows around the magnificent kitchen at the hub of the home. Resplendent and supremely functional, the dream kitchen boasts solid Italian granite, timber cabinetry, stainless steel appliances and plenty of storage, including a walk-in pantry and appliance cupboard. For easy outdoor entertaining, the living area extends to an impressive alfresco area with built-in barbecue, perfect for year-round dining. Take the lift, or choose the curved staircase with its finely crafted Tasmanian Oak and wrought iron balustrade to the private upstairs zones, where a sitting room or retreat with a granite bar opens to the balcony. A private wing contains a library, two big bedrooms, a fully tiled bathroom and a powder room. For those who appreciate true indulgence, the opulent main suite - evocative of an international five-star hotel - will not disappoint. A stunning ceiling dome with a Venetian crystal chandelier adds European finesse, while every comfort has been catered for with quality carpets, formal drapes and a huge walk-in robe. A wall of curved glass separates the bedroom from the luxuriously appointed ensuite, which boasts the finest imported tiling and exclusive handcrafted marble.
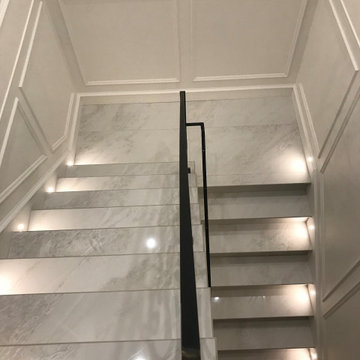
A U-Shaped staircase, with custom marble cuts needed for the irregular contoured design. A galvanized steel bannister runs down the sidings like a waterfall
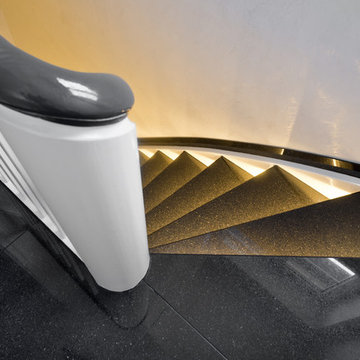
Bei diesem Projekt sollte das biedere Treppenhaus ohne Abriss deutlich modernisiert und aufgewertet werden. Robustheit und Pflegeleichtigkeit war den Hundebesitzern genauso wichtig wie eine optimale Stufenbeleuchtung, die das Treppenhaus nicht nur zur täglichen Freude werden lässt, sondern auch Trittsicherheit und Helligkeit mit sich bringt. Man beachte den eleganten Abschluss der Holzwange. Der Flurboden bestand aus Holzdielen und wurde von uns bruchsicher mit 8 mm dünnen XXXL Natursteinplatten "Star Galaxy" aus Indien belegt. Es gab keine Zuschnitte vor Ort. Die Stufen und der Boden wurden von unserem Team blitzsauber in nur 2 Tagen eingebaut. Boden und Stufen waren sofort begehbar.
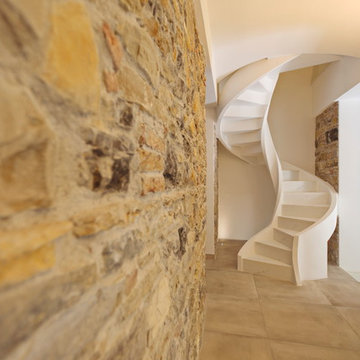
Fornitura e progettazione: Sistemawood www.sisthemawood.com
Fotografo: Matteo Rinaldi
Свежая идея для дизайна: маленькая винтовая лестница в стиле модернизм с мраморными ступенями и подступенками из мрамора для на участке и в саду - отличное фото интерьера
Свежая идея для дизайна: маленькая винтовая лестница в стиле модернизм с мраморными ступенями и подступенками из мрамора для на участке и в саду - отличное фото интерьера
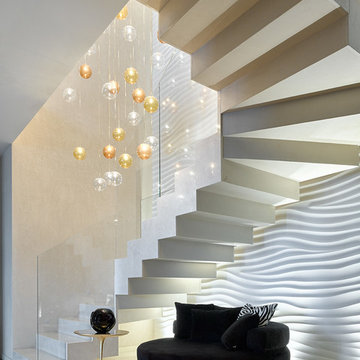
двухуровневые апартаменты в Москве. Дизайнер Кондратьева Кристина
Источник вдохновения для домашнего уюта: большая п-образная лестница в современном стиле с мраморными ступенями, подступенками из мрамора и стеклянными перилами
Источник вдохновения для домашнего уюта: большая п-образная лестница в современном стиле с мраморными ступенями, подступенками из мрамора и стеклянными перилами
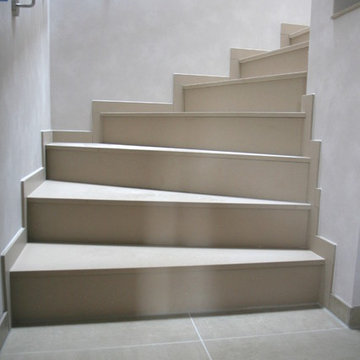
Gewandelte Treppe aus dem Quarztkomposit "Belgian Desert". Sowohl Stöße, Setz- und Trittstufen sowie Wischleisten aus einem Material, farblich passend zur Bodenfliese aus Keramik, den grau verputzten Wänden und dem Edelstahl-Handlauf.
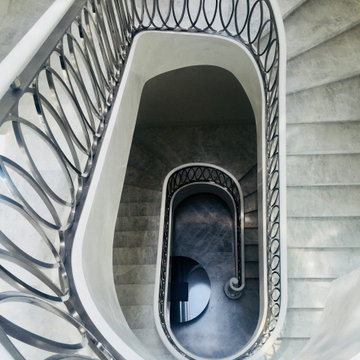
Свежая идея для дизайна: огромная изогнутая лестница в стиле модернизм с мраморными ступенями, подступенками из мрамора, металлическими перилами и панелями на стенах - отличное фото интерьера
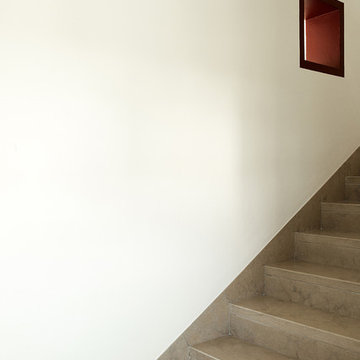
Fotografie Antonio La Grotta
На фото: большая п-образная лестница в стиле модернизм с мраморными ступенями, подступенками из мрамора и деревянными перилами с
На фото: большая п-образная лестница в стиле модернизм с мраморными ступенями, подступенками из мрамора и деревянными перилами с
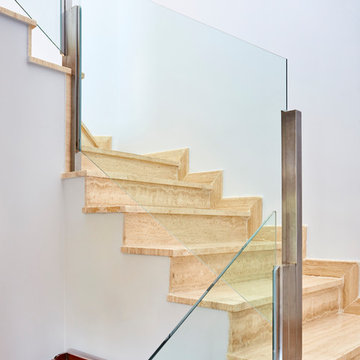
Fotografia: Carla Capdevila Baquero
На фото: п-образная лестница в стиле модернизм с мраморными ступенями, подступенками из мрамора и стеклянными перилами с
На фото: п-образная лестница в стиле модернизм с мраморными ступенями, подступенками из мрамора и стеклянными перилами с
Лестница с подступенками из мрамора и подступенками из терракотовой плитки – фото дизайна интерьера
13