Лестница с подступенками из мрамора и металлическими перилами – фото дизайна интерьера
Сортировать:
Бюджет
Сортировать:Популярное за сегодня
81 - 100 из 348 фото
1 из 3
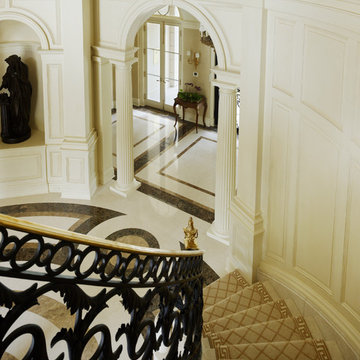
Interior Designer: Alexa Hampton of Mark Hampton LLC
Пример оригинального дизайна: огромная изогнутая лестница в классическом стиле с мраморными ступенями, подступенками из мрамора и металлическими перилами
Пример оригинального дизайна: огромная изогнутая лестница в классическом стиле с мраморными ступенями, подступенками из мрамора и металлическими перилами
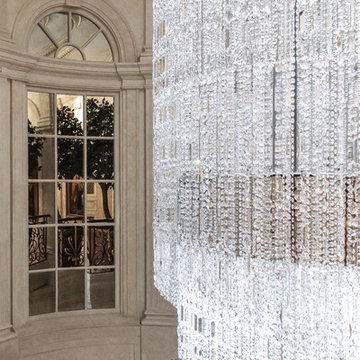
New-build contemporary-classical interior and staircase. The chandelier is more than 10m long!
Пример оригинального дизайна: огромная изогнутая лестница в стиле неоклассика (современная классика) с мраморными ступенями, подступенками из мрамора и металлическими перилами
Пример оригинального дизайна: огромная изогнутая лестница в стиле неоклассика (современная классика) с мраморными ступенями, подступенками из мрамора и металлическими перилами
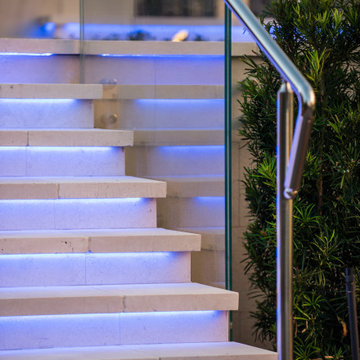
Источник вдохновения для домашнего уюта: огромная прямая лестница в стиле неоклассика (современная классика) с мраморными ступенями, подступенками из мрамора и металлическими перилами
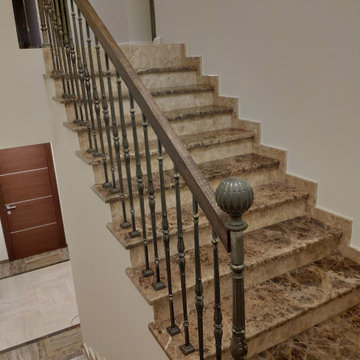
Для лестницы с мраморными ступенями были изготовлены и устанавлены перила "Гранд форж".
Идея дизайна: п-образная лестница в классическом стиле с мраморными ступенями, подступенками из мрамора и металлическими перилами
Идея дизайна: п-образная лестница в классическом стиле с мраморными ступенями, подступенками из мрамора и металлическими перилами
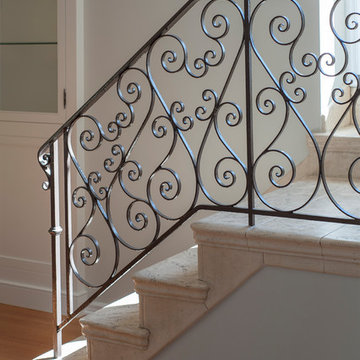
На фото: прямая лестница в стиле неоклассика (современная классика) с мраморными ступенями, подступенками из мрамора и металлическими перилами с
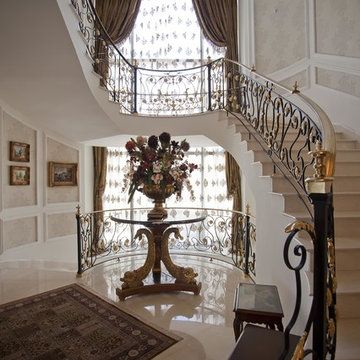
Пример оригинального дизайна: огромная изогнутая лестница в викторианском стиле с мраморными ступенями, подступенками из мрамора и металлическими перилами
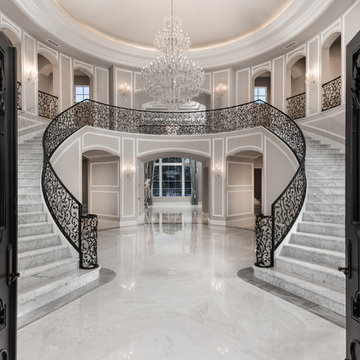
We are crazy about the marble floor, molding & millwork, chandeliers, the coffered ceiling, and the wrought iron stair railing.
Источник вдохновения для домашнего уюта: огромная изогнутая лестница в стиле модернизм с мраморными ступенями, подступенками из мрамора и металлическими перилами
Источник вдохновения для домашнего уюта: огромная изогнутая лестница в стиле модернизм с мраморными ступенями, подступенками из мрамора и металлическими перилами
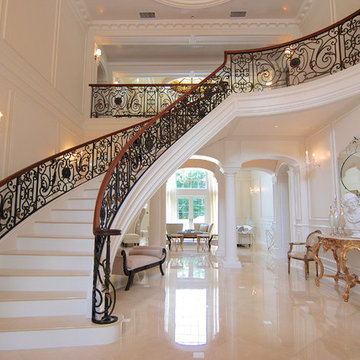
For this commission the client hired us to do the interiors of their new home which was under construction. The style of the house was very traditional however the client wanted the interiors to be transitional, a mixture of contemporary with more classic design. We assisted the client in all of the material, fixture, lighting, cabinetry and built-in selections for the home. The floors throughout the first floor of the home are a creme marble in different patterns to suit the particular room; the dining room has a marble mosaic inlay in the tradition of an oriental rug. The ground and second floors are hardwood flooring with a herringbone pattern in the bedrooms. Each of the seven bedrooms has a custom ensuite bathroom with a unique design. The master bathroom features a white and gray marble custom inlay around the wood paneled tub which rests below a venetian plaster domes and custom glass pendant light. We also selected all of the furnishings, wall coverings, window treatments, and accessories for the home. Custom draperies were fabricated for the sitting room, dining room, guest bedroom, master bedroom, and for the double height great room. The client wanted a neutral color scheme throughout the ground floor; fabrics were selected in creams and beiges in many different patterns and textures. One of the favorite rooms is the sitting room with the sculptural white tete a tete chairs. The master bedroom also maintains a neutral palette of creams and silver including a venetian mirror and a silver leafed folding screen. Additional unique features in the home are the layered capiz shell walls at the rear of the great room open bar, the double height limestone fireplace surround carved in a woven pattern, and the stained glass dome at the top of the vaulted ceilings in the great room.
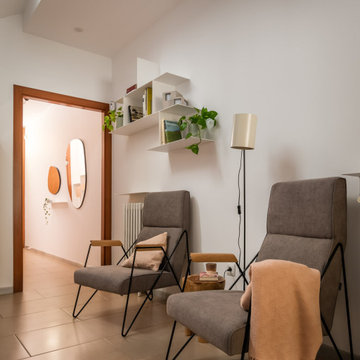
Se trata de la reforma parcial de una casa inglesa en Sabadell, entre medianeras y de tres alturas, distribuidas con una escalera de barandilla de forja y un tragaluz que le da la vida.
Hemos jugado con los espacios de paso para que te quedes un ratito a disfrutarlos; sentarte a leer una revista o simplemente contemplar y disfrutar.
Se ha reformado el dormitorio infantil para los reyes de la casa, donde hemos aprovechado el hueco de la escalera como armario.
El baño de cortesía con lavamanos hecho a mano y grifería metalizada, con fondo de cerámica cuadrada.
Un estudio - espacio de juego para los pequeños, con almacenaje y escritorios amplios para manualidades y trastadas.
La entrada y el espacio de la escalera ¡Ay! Lugares de paso en los que te quieres quedar, aquí sobre todo hemos jugado con la iluminación, mobiliario muy minimalista y algunos contrastes.
Y la buhardilla, que hace las veces de espacio de escape, lugar donde disfrutar de una buena película, escondite para leer o dormitorio de invitados.
Toda la iluminación ha sido repensada combinando luz ambiental con puntual y algún capricho en cerámica como en el hueco de la escalera. Ell blanco hace de nexo y denominador común para aprovechar la luz, unir y resaltarla elementos.
Sabadell · 2022
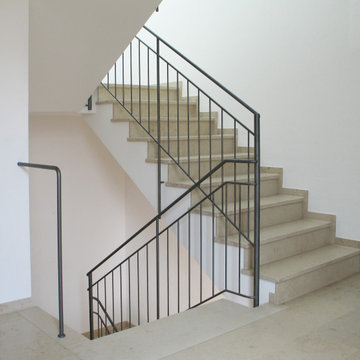
Einfaches Stahlgeländer im Treppenhaus eines Mehrfamilienhauses. Das Geländer sieht einfach aus -soll es auch- ist in der Details aber sehr sorgfältig entworfen und gefertigt. Die Stababmessungen sind so zart wie möglich, die Proportionen durchdacht und alle Schweißstöße sind sauber verschliffen, so dass sich ein klares, ruhiges Bild ergibt. Anthrazit-eisenglimmer gestrichen.
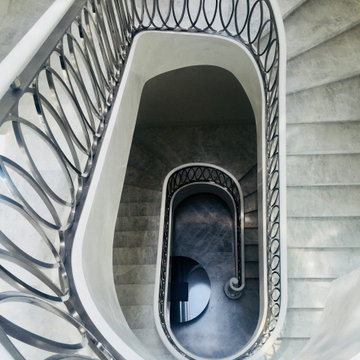
Свежая идея для дизайна: огромная изогнутая лестница в стиле модернизм с мраморными ступенями, подступенками из мрамора, металлическими перилами и панелями на стенах - отличное фото интерьера
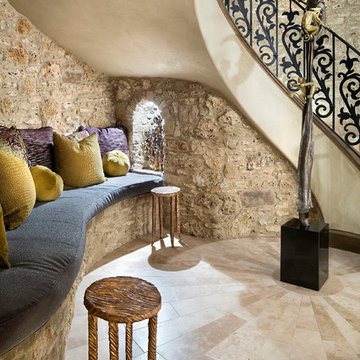
На фото: большая изогнутая лестница в средиземноморском стиле с мраморными ступенями, подступенками из мрамора и металлическими перилами
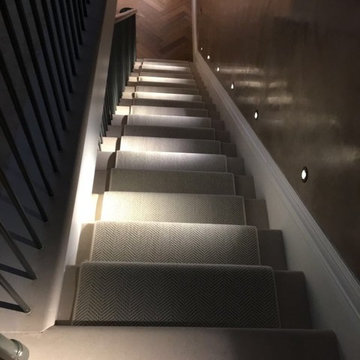
Crucial Trading Wool Herringbone bespoke stair runner carpet with piped taped edging in Maida Vale London
Идея дизайна: большая прямая лестница в классическом стиле с мраморными ступенями, подступенками из мрамора и металлическими перилами
Идея дизайна: большая прямая лестница в классическом стиле с мраморными ступенями, подступенками из мрамора и металлическими перилами
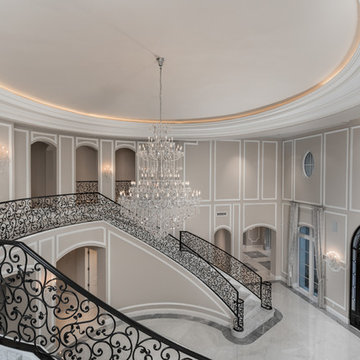
World Renowned Interior Design Firm Fratantoni Interior Designers created these beautiful home designs! They design homes for families all over the world in any size and style. They also have in-house Architecture Firm Fratantoni Design and world class Luxury Home Building Firm Fratantoni Luxury Estates! Hire one or all three companies to design, build and or remodel your home!
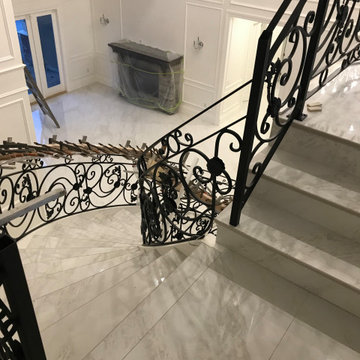
A curving staircase, with custom marble cuts needed for the irregular contoured design. A galvanized steel bannister runs down the sidings like a waterfall
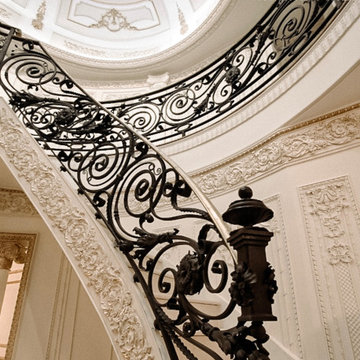
Classical Staircase with custom iron railings and custom design of moldings, ceiling dome with custom painted mural.
Пример оригинального дизайна: огромная изогнутая лестница с мраморными ступенями, подступенками из мрамора и металлическими перилами
Пример оригинального дизайна: огромная изогнутая лестница с мраморными ступенями, подступенками из мрамора и металлическими перилами
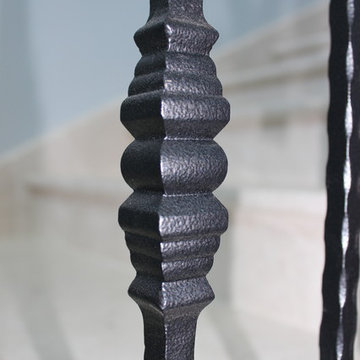
This custom designed 3-story wrought iron balustrade was created in our shop, in 7 pieces; each weighing approximately 130 lbs. Custom wreath fittings in the wrought iron rail at the stair turns made this project unique.
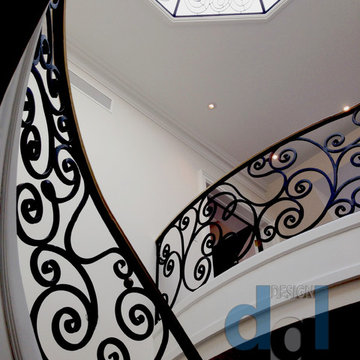
Caribou Rd modern 3 levels spiral solid brass and wrought iron railing.
Custom designed and fabricated and installed by Leo Kaz Design Inc. (former Design Group Leo)
Photo by Leo Kaz Design
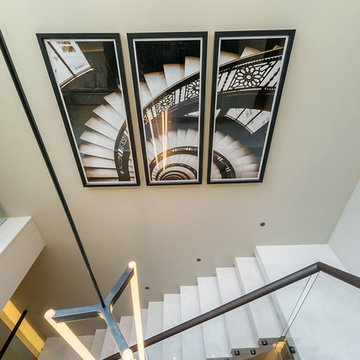
#nu projects specialises in luxury refurbishments- extensions - basements - new builds.
На фото: большая лестница на больцах в современном стиле с мраморными ступенями, подступенками из мрамора, металлическими перилами и обоями на стенах с
На фото: большая лестница на больцах в современном стиле с мраморными ступенями, подступенками из мрамора, металлическими перилами и обоями на стенах с
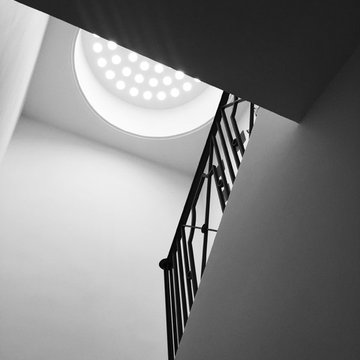
Cette superbe vue en contre plongée de la cage d'escalier met en évidence le caractère éminemment plastique de cet espace.
Свежая идея для дизайна: большая изогнутая лестница в современном стиле с мраморными ступенями, подступенками из мрамора и металлическими перилами - отличное фото интерьера
Свежая идея для дизайна: большая изогнутая лестница в современном стиле с мраморными ступенями, подступенками из мрамора и металлическими перилами - отличное фото интерьера
Лестница с подступенками из мрамора и металлическими перилами – фото дизайна интерьера
5