Лестница с подступенками из мрамора без подступенок – фото дизайна интерьера
Сортировать:
Бюджет
Сортировать:Популярное за сегодня
61 - 80 из 20 560 фото
1 из 3
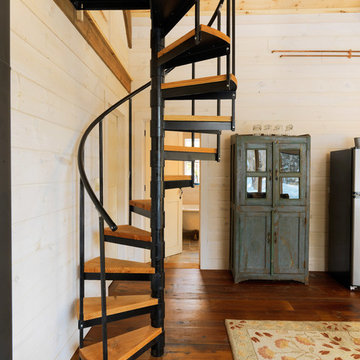
photos by Susan Teare • www.susanteare.com
Идея дизайна: винтовая лестница в стиле рустика с деревянными ступенями без подступенок
Идея дизайна: винтовая лестница в стиле рустика с деревянными ступенями без подступенок
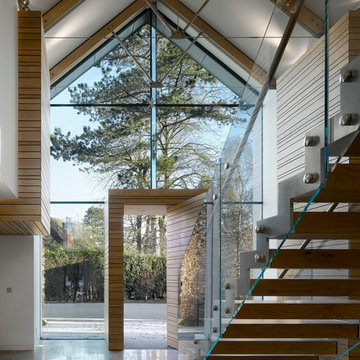
Daniel Hopkinson
На фото: большая прямая лестница в современном стиле с деревянными ступенями без подступенок
На фото: большая прямая лестница в современном стиле с деревянными ступенями без подступенок
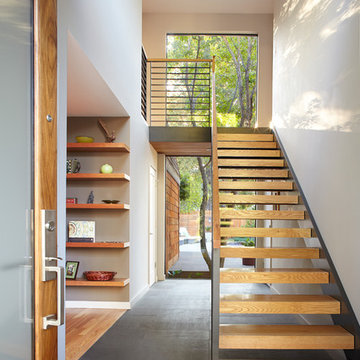
Located in Menlo Park, California, this 3,000 sf. remodel was carefully crafted to generate excitement and make maximum use of the owner’s strict budget and comply with the city’s stringent planning code. It was understood that not everything was to be redone from a prior owner’s quirky remodel which included odd inward angled walls, circular windows and cedar shingles.
Remedial work to remove and prevent dry rot ate into the budget as well. Studied alterations to the exterior include a new trellis over the garage door, pushing the entry out to create a new soaring stair hall and stripping the exterior down to simplify its appearance. The new steel entry stair leads to a floating bookcase that pivots to the family room. For budget reasons, it was decided to keep the existing cedar shingles.
Upstairs, a large oak multi-level staircase was replaced with the new simple run of stairs. The impact of angled bedroom walls and circular window in the bathroom were calmed with new clean white walls and tile.
Photo Credit: John Sutton Photography.
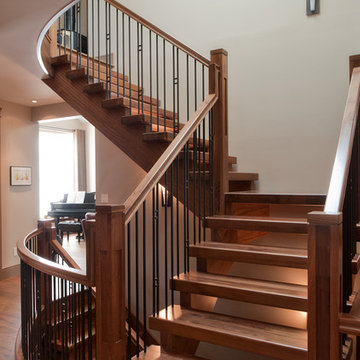
This showpiece blends thick, straight solid walnut treads with the gracefulness of curved lines. The lack of visible support posts keeps the stair visually uncluttered and leaves the impression it is floating. The open rise stair with open stringers show off the solid walnut treads. Mission style posts are complimented by similar lines in the flag style spindles. Stairs are art. Every angle gives a new impression.
Photography By Jason Ness
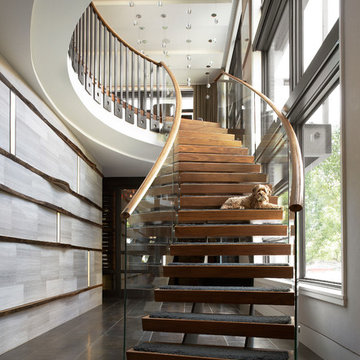
multi-level townhome transitions from ground level utility space to increasingly intimate living spaces either by elevator or sculptural staircase
Werner Straube Photography
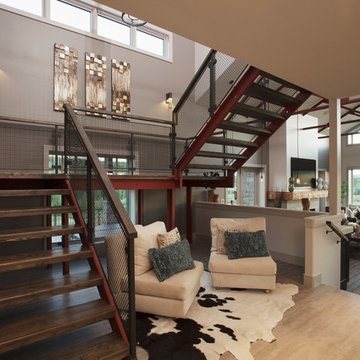
Идея дизайна: большая п-образная лестница в современном стиле с металлическими ступенями без подступенок
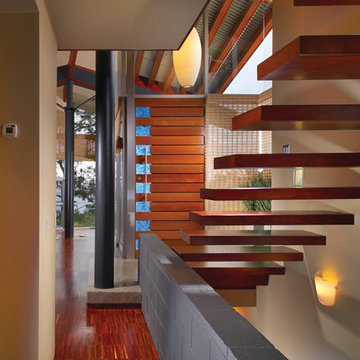
Interiors by Aria Design, Inc. www.ariades.com
Источник вдохновения для домашнего уюта: лестница на больцах в современном стиле без подступенок
Источник вдохновения для домашнего уюта: лестница на больцах в современном стиле без подступенок

Photo by Alan Tansey
This East Village penthouse was designed for nocturnal entertaining. Reclaimed wood lines the walls and counters of the kitchen and dark tones accent the different spaces of the apartment. Brick walls were exposed and the stair was stripped to its raw steel finish. The guest bath shower is lined with textured slate while the floor is clad in striped Moroccan tile.
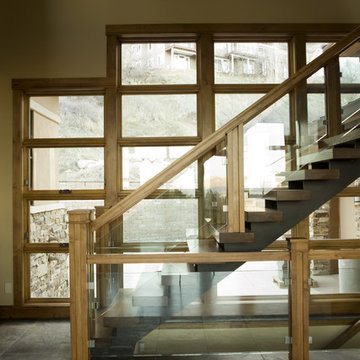
Quinn Starr photography
H&H Design
На фото: лестница в современном стиле с деревянными ступенями и стеклянными перилами без подступенок
На фото: лестница в современном стиле с деревянными ступенями и стеклянными перилами без подступенок
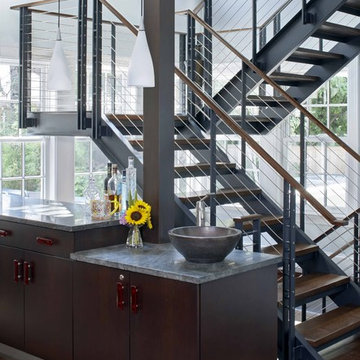
На фото: п-образная лестница в современном стиле с деревянными ступенями и перилами из тросов без подступенок с
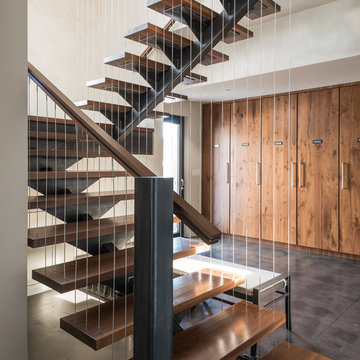
Пример оригинального дизайна: лестница на больцах, среднего размера в современном стиле с деревянными ступенями без подступенок

ENESCA
Идея дизайна: большая п-образная лестница в современном стиле с мраморными ступенями, подступенками из мрамора и стеклянными перилами
Идея дизайна: большая п-образная лестница в современном стиле с мраморными ступенями, подступенками из мрамора и стеклянными перилами

Beth Singer Photographer, Inc.
На фото: большая прямая лестница в современном стиле с мраморными ступенями и металлическими перилами без подступенок с
На фото: большая прямая лестница в современном стиле с мраморными ступенями и металлическими перилами без подступенок с

На фото: большая п-образная лестница в стиле модернизм с мраморными ступенями, подступенками из мрамора и стеклянными перилами

The staircase is the focal point of the home. Chunky floating open treads, blackened steel, and continuous metal rods make for functional and sculptural circulation. Skylights aligned above the staircase illuminate the home and create unique shadow patterns that contribute to the artistic style of the home.
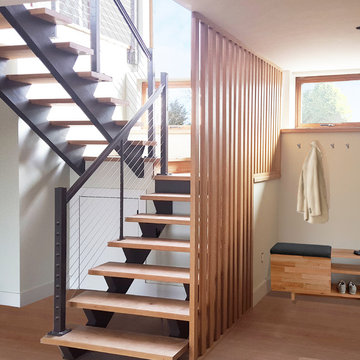
На фото: лестница на больцах, среднего размера в современном стиле с деревянными ступенями без подступенок с
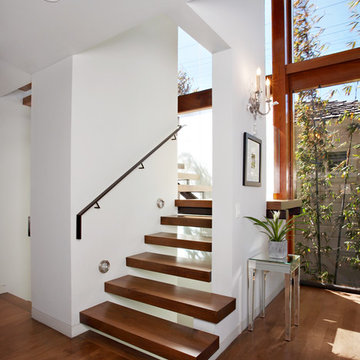
Стильный дизайн: лестница на больцах в современном стиле с деревянными ступенями без подступенок - последний тренд

Modern steel, wood and glass stair. The wood is rift cut white oak with black painted steel stringers, handrails and sructure. The guard rails use tempered clear glass with polished chrome glass clips. The treads are open underneath for a floating effect. The stair light is custom LED with over 50 individual pendants hanging down.
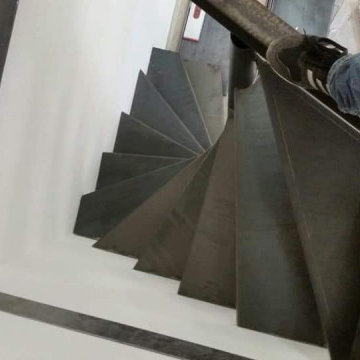
Lo spazio estremamente angusto è diventato un'opportunità per installare un'innovativa scala a chiocciola il cui asse centrale sghembo consente di utilizzare pochissimi metri quadrati e, allo stesso tempo, avere spazio a sufficienza per l'appoggio del piede.
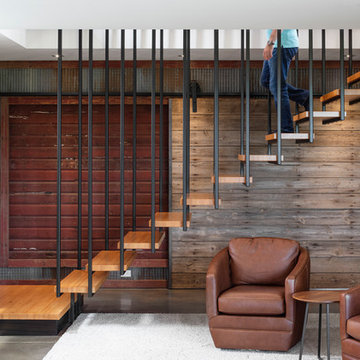
Идея дизайна: большая прямая лестница в современном стиле с металлическими перилами и деревянными ступенями без подступенок
Лестница с подступенками из мрамора без подступенок – фото дизайна интерьера
4