Лестница с подступенками из известняка и любыми перилами – фото дизайна интерьера
Сортировать:
Бюджет
Сортировать:Популярное за сегодня
41 - 60 из 306 фото
1 из 3
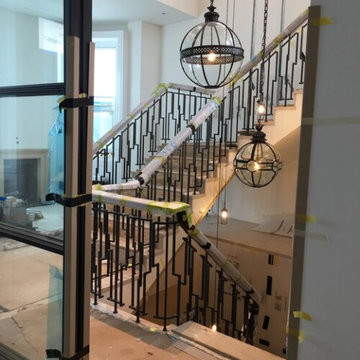
Highly intricate staircase designed for a client in Chelsea.
An oblong shaped spiral with large top balcony over 4 floors.
The design focused on using 3 alternating panels interlocking to create a constant movement as one walks up and down the stairs - handrail finished in 60mm oblong section cherry wood
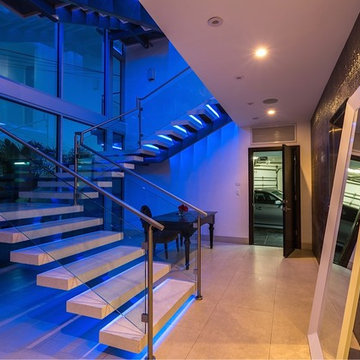
Источник вдохновения для домашнего уюта: большая п-образная лестница в современном стиле с ступенями из известняка, подступенками из известняка и стеклянными перилами
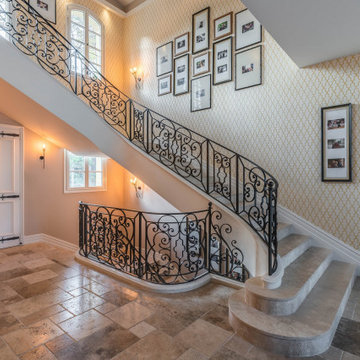
Entrata e scale, rivestite in travertino con corrimano in ferro battuto realizzato artigianalmente. Collezione di foto di famiglia alle pareti. Carta da parati in fibra nautrale a motivo marocchino.
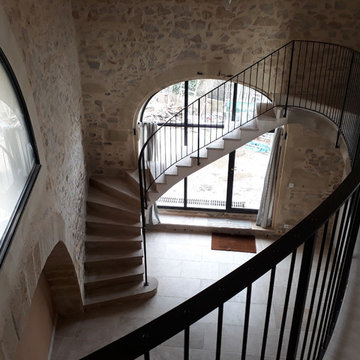
На фото: угловая лестница в классическом стиле с ступенями из известняка, подступенками из известняка и металлическими перилами с
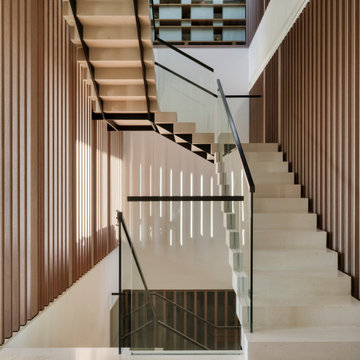
The sculptural staircase holds each tread in place through its steel structure. Each tread is a solid block of limestone floating effortlessly on the steel stringers.
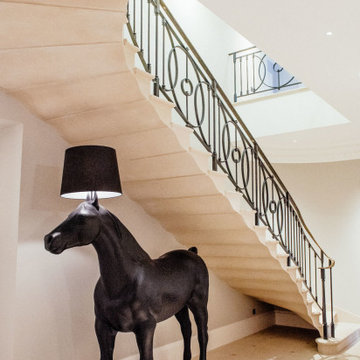
A single flight cantilever stone staircase manufactured in Portland stone. As well as completing the staircase and light well apron, we also created an internal stone architrave and skirting.
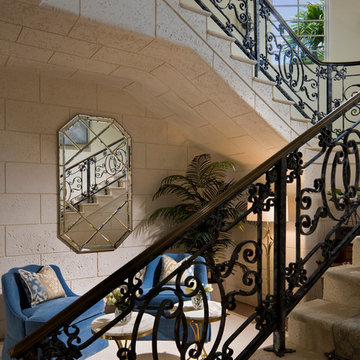
Dan Forer, Forer Incorporated
На фото: большая изогнутая лестница в средиземноморском стиле с ступенями с ковровым покрытием, подступенками из известняка и перилами из смешанных материалов
На фото: большая изогнутая лестница в средиземноморском стиле с ступенями с ковровым покрытием, подступенками из известняка и перилами из смешанных материалов
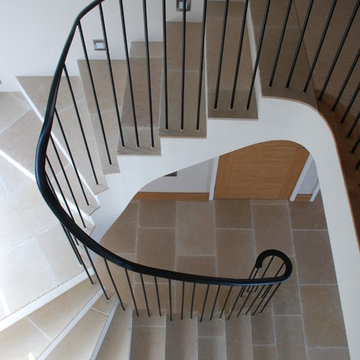
Trevista is a stunning, four bedroom family home facing out to the Atlantic coast near Tintagel, North Cornwall.
The exterior is finished in traditional white render with a Cornish slate roof. Internally, there are many bespoke features including the custom-designed staircase and kitchen.
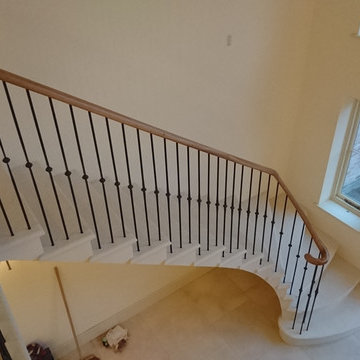
Cantilevered limestone staircase with wrought iron spindles topped with a continuous Oak handrail
Свежая идея для дизайна: изогнутая лестница среднего размера в классическом стиле с ступенями из известняка, подступенками из известняка и перилами из смешанных материалов - отличное фото интерьера
Свежая идея для дизайна: изогнутая лестница среднего размера в классическом стиле с ступенями из известняка, подступенками из известняка и перилами из смешанных материалов - отличное фото интерьера
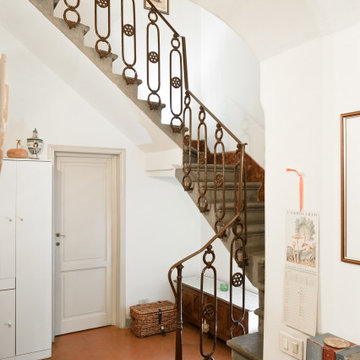
Committente: Arch. Valentina Calvanese RE/MAX Professional Firenze. Ripresa fotografica: impiego obiettivo 24mm su pieno formato; macchina su treppiedi con allineamento ortogonale dell'inquadratura; impiego luce naturale esistente con l'ausilio di luci flash e luci continue 5400°K. Post-produzione: aggiustamenti base immagine; fusione manuale di livelli con differente esposizione per produrre un'immagine ad alto intervallo dinamico ma realistica; rimozione elementi di disturbo. Obiettivo commerciale: realizzazione fotografie di complemento ad annunci su siti web agenzia immobiliare; pubblicità su social network; pubblicità a stampa (principalmente volantini e pieghevoli).
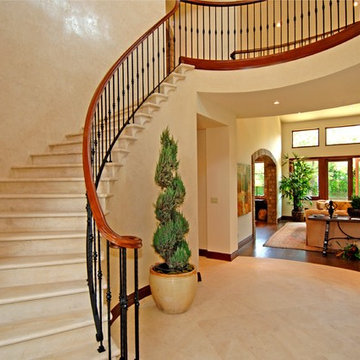
Источник вдохновения для домашнего уюта: изогнутая лестница среднего размера в средиземноморском стиле с ступенями из известняка, подступенками из известняка и металлическими перилами
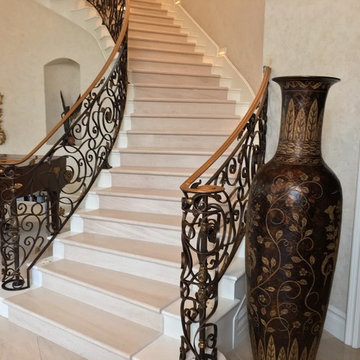
Tony Medina
Идея дизайна: большая изогнутая лестница в средиземноморском стиле с ступенями из известняка, подступенками из известняка и перилами из смешанных материалов
Идея дизайна: большая изогнутая лестница в средиземноморском стиле с ступенями из известняка, подступенками из известняка и перилами из смешанных материалов
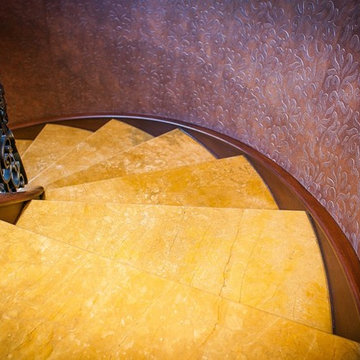
Stairway. Material: Gold limestone slab.
Пример оригинального дизайна: большая изогнутая лестница в средиземноморском стиле с ступенями из известняка, подступенками из известняка и металлическими перилами
Пример оригинального дизайна: большая изогнутая лестница в средиземноморском стиле с ступенями из известняка, подступенками из известняка и металлическими перилами
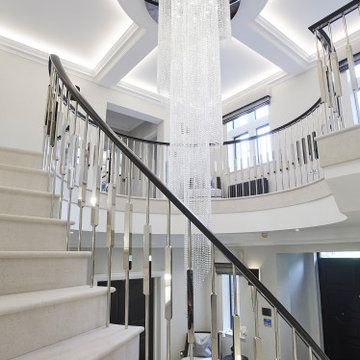
A full renovation of a dated but expansive family home, including bespoke staircase repositioning, entertainment living and bar, updated pool and spa facilities and surroundings and a repositioning and execution of a new sunken dining room to accommodate a formal sitting room.
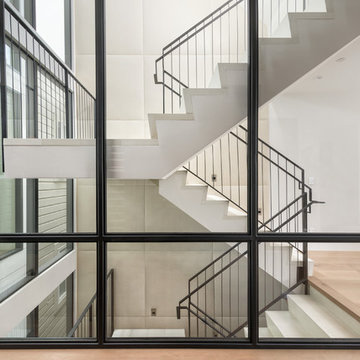
Пример оригинального дизайна: большая п-образная лестница в современном стиле с ступенями из известняка, подступенками из известняка и перилами из смешанных материалов
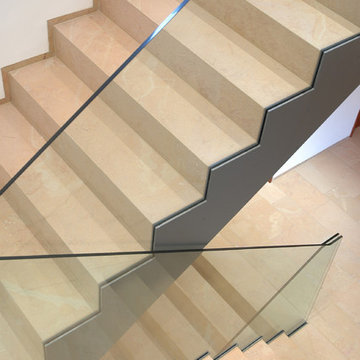
Идея дизайна: большая изогнутая лестница в современном стиле с ступенями из известняка, подступенками из известняка и стеклянными перилами

Пример оригинального дизайна: большая угловая лестница в средиземноморском стиле с деревянными ступенями, подступенками из известняка и металлическими перилами
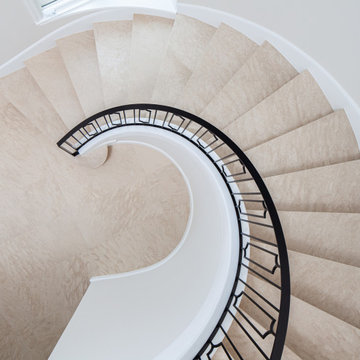
The existing footprint of the curved stairs was updated with limestone slab risers and treads. The ornate iron railing was replaced with a simpler design - elegantly marrying the existing traditional details in the house to the new transitional sensibility.
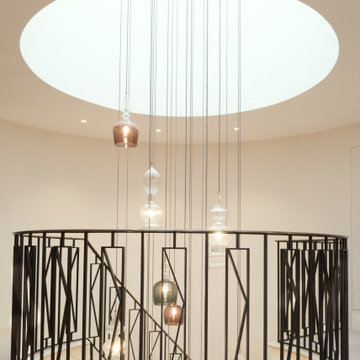
Fine Iron were commissioned to realise the vision the clients had for this luxuriant circular staircase balustrade. This uniquely designed balustrade is continuous over 2 floors and was finished in a dark bronze patina and capped with a bronzed patinated frogs back handrail. The 'K' design featured in the decorative balustrade panels has been mirrored in the glass panels of the interior doors for continuity. The staircase has been capped in a hand finished Portland stone and winds around a large atrium, from which hangs a substantial feature glass chandelier.
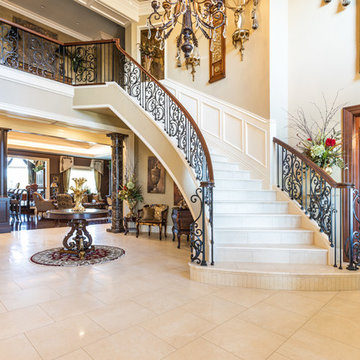
На фото: большая изогнутая лестница в классическом стиле с ступенями из известняка, подступенками из известняка и перилами из смешанных материалов
Лестница с подступенками из известняка и любыми перилами – фото дизайна интерьера
3