Лестница с перилами из тросов – фото дизайна интерьера класса люкс
Сортировать:
Бюджет
Сортировать:Популярное за сегодня
81 - 100 из 238 фото
1 из 3
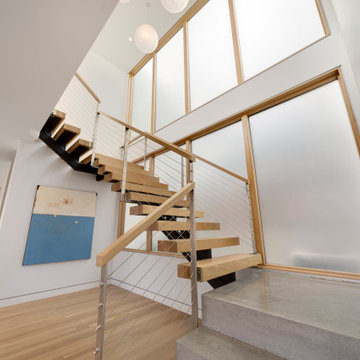
На фото: большая п-образная лестница в современном стиле с деревянными ступенями и перилами из тросов без подступенок
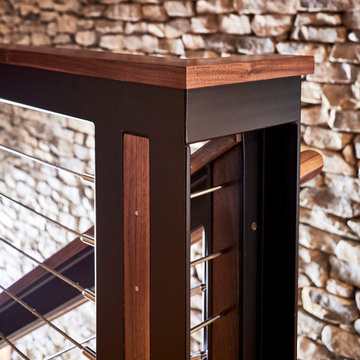
На фото: лестница на больцах, среднего размера в стиле модернизм с деревянными ступенями и перилами из тросов с
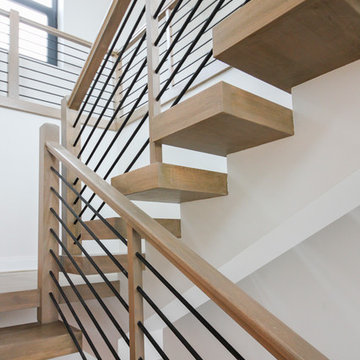
We were selected by one of the best mid-Atlantic Condominium Developers to help design, build and install a high quality and one of a kind staircase with a solid mono-beam, 4” solid red oak treads (1/8” corners’ radius), spacious landing area, no risers and a horizontal stainless steel balustrade system that flows beautifully from the living area to the upper level loft and balcony. This staircase’s craftsmanship blends seamlessly with the interior architectural finishes selected by the design team, and fulfill their goal to allow natural light to travel throughout all living spaces. CSC © 1976-2020 Century Stair Company. All rights reserved.
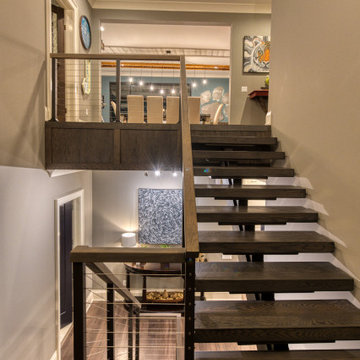
Second Level to Third Level Monorail Stair
Пример оригинального дизайна: лестница на больцах, среднего размера в стиле фьюжн с деревянными ступенями и перилами из тросов
Пример оригинального дизайна: лестница на больцах, среднего размера в стиле фьюжн с деревянными ступенями и перилами из тросов
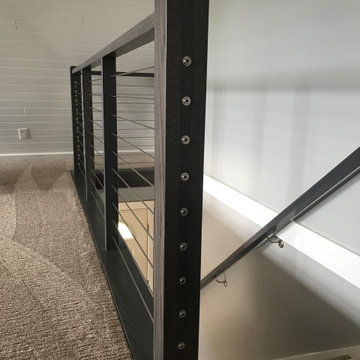
End of cable fittings which can be tighten with a hex or allen wrench.
Идея дизайна: прямая лестница среднего размера в современном стиле с ступенями с ковровым покрытием, ковровыми подступенками и перилами из тросов
Идея дизайна: прямая лестница среднего размера в современном стиле с ступенями с ковровым покрытием, ковровыми подступенками и перилами из тросов
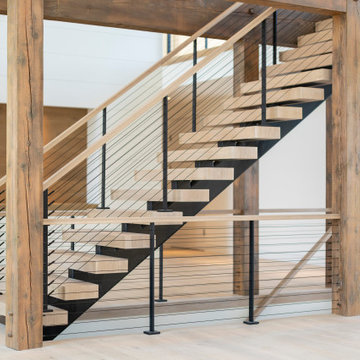
Floating staircase set among an authentic timberframe structure creates a unique juxtaposition between old and new accentuating clean lines between the two.
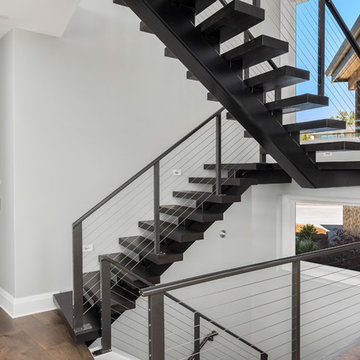
Justin Krug Photography
Источник вдохновения для домашнего уюта: огромная металлическая лестница на больцах в современном стиле с металлическими ступенями и перилами из тросов
Источник вдохновения для домашнего уюта: огромная металлическая лестница на больцах в современном стиле с металлическими ступенями и перилами из тросов
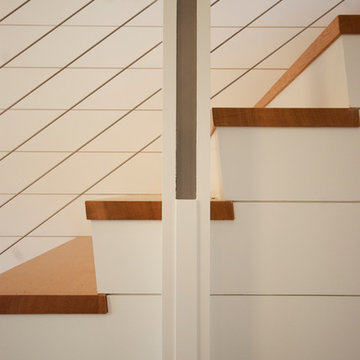
Tall House on Colonel Willie Cove
Westerly, RI
Interiors by Studio InSitu and Tricia Upton
Architectural Design by Tim Hess and Jeff Dearing for DSK Architects. Christian :anciaux project manager.
Builder: Gardner Woodwrights, Gene Ciccone project manager.
Structural Engineer: Simpson Gumpetz and Heger
Landscape Architects: Tupelo Gardens
photographs by Studio InSitu
On this coastal site subject to high winds and flooding, govermental review and permitting authorities overlap and combine to create some pret-ty tough weather of their own. On the relatively small footprint available for construction, this house was stacked in functional layers: Entry and kids' spaces are on the ground level. The Master Suite is tucked under the eaves (pried-open to distant views) on the third floor, and the middle level is wide-open from outside wall to outside wall for entertaining and sweeping views.
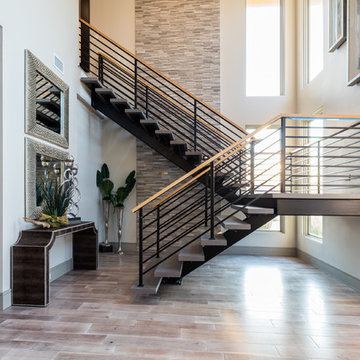
The La Cantera staircase is a notable design element within the home. The stair tread is a cool tone stained wood with open risers and cable railing altogether giving an open, industrial look to the space.
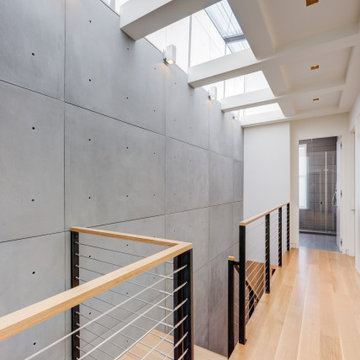
Пример оригинального дизайна: лестница на больцах, среднего размера в стиле модернизм с деревянными ступенями, перилами из тросов и панелями на части стены без подступенок
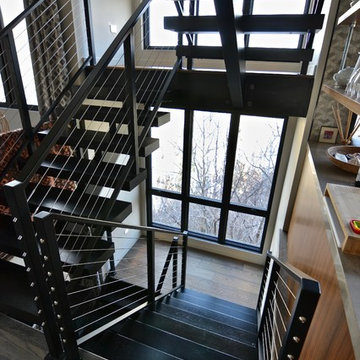
Blackdog Builders
Идея дизайна: большая металлическая лестница на больцах в современном стиле с деревянными ступенями и перилами из тросов
Идея дизайна: большая металлическая лестница на больцах в современном стиле с деревянными ступенями и перилами из тросов
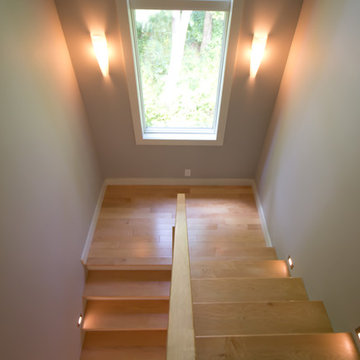
Пример оригинального дизайна: п-образная деревянная лестница среднего размера в стиле модернизм с деревянными ступенями и перилами из тросов
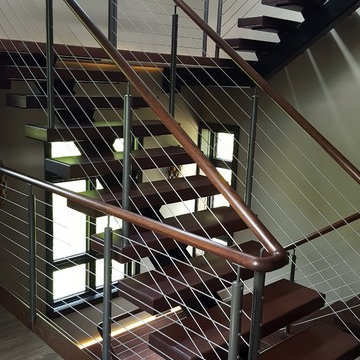
На фото: огромная лестница на больцах в стиле модернизм с деревянными ступенями и перилами из тросов без подступенок с
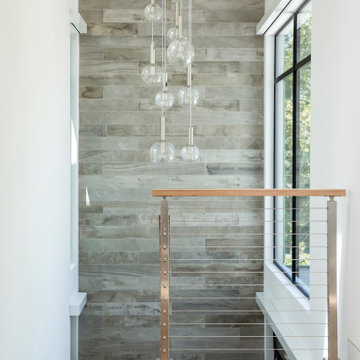
На фото: большая п-образная лестница в современном стиле с деревянными ступенями и перилами из тросов без подступенок
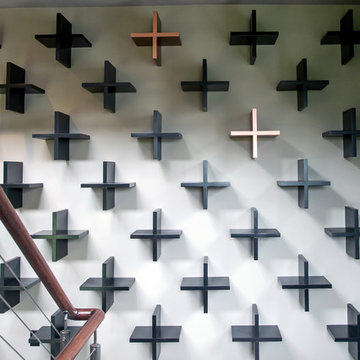
Lowell Custom Homes, Lake Geneva, Wi., Winding open staircase with wood treads and open risers. Art installation of + 's on wall with wood hand rail cable railing . S.Photography and Styling
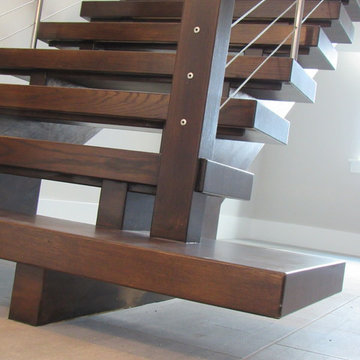
На фото: огромная лестница на больцах в современном стиле с деревянными ступенями и перилами из тросов без подступенок с
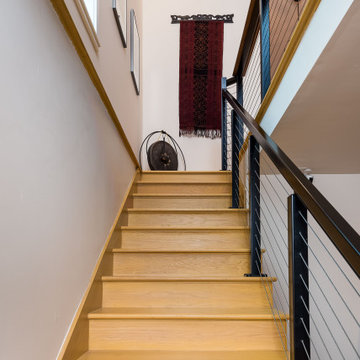
This 2 story home was originally built in 1952 on a tree covered hillside. Our company transformed this little shack into a luxurious home with a million dollar view by adding high ceilings, wall of glass facing the south providing natural light all year round, and designing an open living concept. The home has a built-in gas fireplace with tile surround, custom IKEA kitchen with quartz countertop, bamboo hardwood flooring, two story cedar deck with cable railing, master suite with walk-through closet, two laundry rooms, 2.5 bathrooms, office space, and mechanical room.
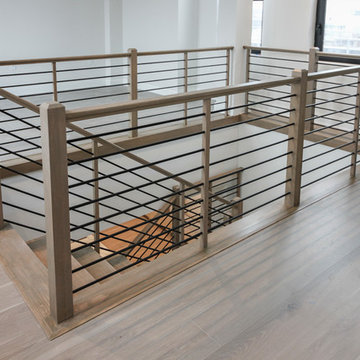
We were selected by one of the best mid-Atlantic Condominium Developers to help design, build and install a high quality and one of a kind staircase with a solid mono-beam, 4” solid red oak treads (1/8” corners’ radius), spacious landing area, no risers and a horizontal stainless steel balustrade system that flows beautifully from the living area to the upper level loft and balcony. This staircase’s craftsmanship blends seamlessly with the interior architectural finishes selected by the design team, and fulfill their goal to allow natural light to travel throughout all living spaces. CSC © 1976-2020 Century Stair Company. All rights reserved.
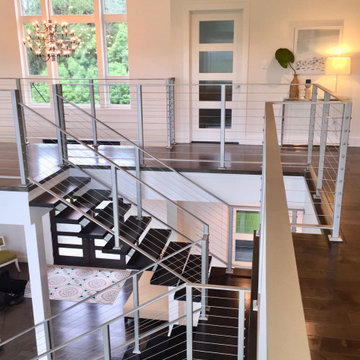
Свежая идея для дизайна: огромная лестница на больцах в стиле модернизм с деревянными ступенями и перилами из тросов без подступенок - отличное фото интерьера
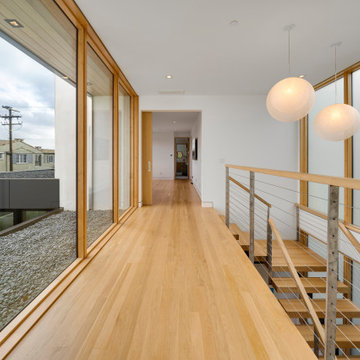
Источник вдохновения для домашнего уюта: большая п-образная лестница в современном стиле с деревянными ступенями и перилами из тросов без подступенок
Лестница с перилами из тросов – фото дизайна интерьера класса люкс
5