Лестница с перилами из смешанных материалов и любыми перилами – фото дизайна интерьера
Сортировать:
Бюджет
Сортировать:Популярное за сегодня
81 - 100 из 12 340 фото
1 из 3
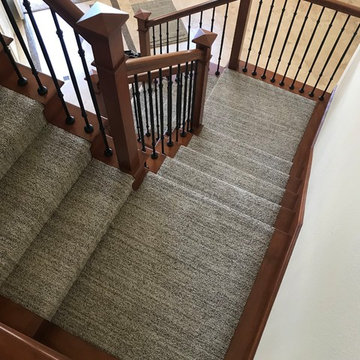
San Clemente Woodworking
На фото: большая п-образная лестница в стиле неоклассика (современная классика) с ступенями с ковровым покрытием, ковровыми подступенками и перилами из смешанных материалов
На фото: большая п-образная лестница в стиле неоклассика (современная классика) с ступенями с ковровым покрытием, ковровыми подступенками и перилами из смешанных материалов
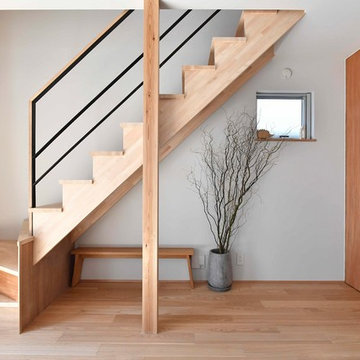
光のさす家
を取り入れるための「ますいい風の工夫」をさせていただきました。
リビングと廊下にすのこ天井を採用し、採光に加えて、家族の気配を感じられる上下階のつながりももたせています。1階玄関と廊下は、天井のすのこ越しに明るい光が降り注ぐ気持ちの良い場所になりました。すのこから漏れる光と影の模様が美しい魅力になっています。
リビングは、すのこを張った天井から、明るい日差しが部屋じゅうに届くように。太陽がリビングのフローリングを温めてくれ、木と太陽のぬくもりを感じられる、ずっと居たいと思う心地よい場所になりました。
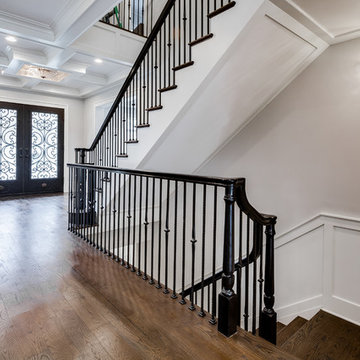
MPI 360
На фото: угловая деревянная лестница среднего размера в классическом стиле с деревянными ступенями и перилами из смешанных материалов с
На фото: угловая деревянная лестница среднего размера в классическом стиле с деревянными ступенями и перилами из смешанных материалов с

Stairway. John Clemmer Photography
Свежая идея для дизайна: п-образная бетонная лестница среднего размера в стиле ретро с бетонными ступенями и перилами из смешанных материалов - отличное фото интерьера
Свежая идея для дизайна: п-образная бетонная лестница среднего размера в стиле ретро с бетонными ступенями и перилами из смешанных материалов - отличное фото интерьера
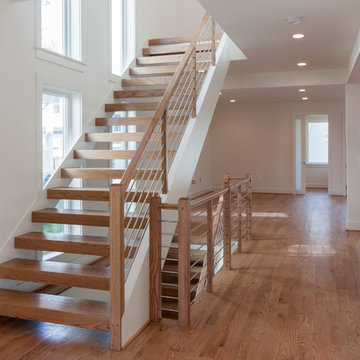
A remarkable Architect/Builder selected us to help design, build and install his geometric/contemporary four-level staircase; definitively not a “cookie-cutter” stair design, capable to blend/accompany very well the geometric forms of the custom millwork found throughout the home, and the spectacular chef’s kitchen/adjoining light filled family room. Since the architect’s goal was to allow plenty of natural light in at all times (staircase is located next to wall of windows), the stairs feature solid 2” oak treads with 4” nose extensions, absence of risers, and beautifully finished poplar stringers. The horizontal cable balustrade system flows dramatically from the lower level rec room to the magnificent view offered by the fourth level roof top deck. CSC © 1976-2020 Century Stair Company. All rights reserved.
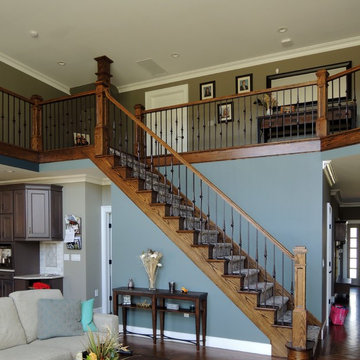
Свежая идея для дизайна: большая прямая деревянная лестница в стиле кантри с перилами из смешанных материалов и деревянными ступенями - отличное фото интерьера
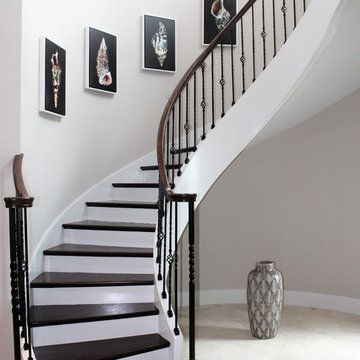
Travertine floor and dark wood stair steps
Пример оригинального дизайна: большая винтовая лестница в стиле неоклассика (современная классика) с деревянными ступенями и перилами из смешанных материалов
Пример оригинального дизайна: большая винтовая лестница в стиле неоклассика (современная классика) с деревянными ступенями и перилами из смешанных материалов
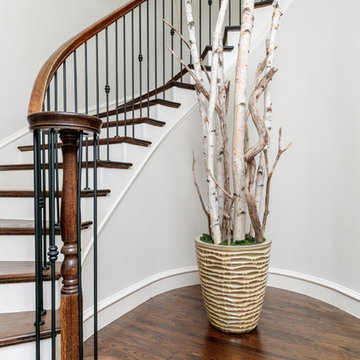
Starting from scratch for this new home allowed me to create a fresh, comfortable California beach vibe for the home. Quality materials were combined with modern appeal to create an easy and liveable space.
photos: Matt Ross

Источник вдохновения для домашнего уюта: угловая металлическая лестница среднего размера в современном стиле с деревянными ступенями и перилами из смешанных материалов
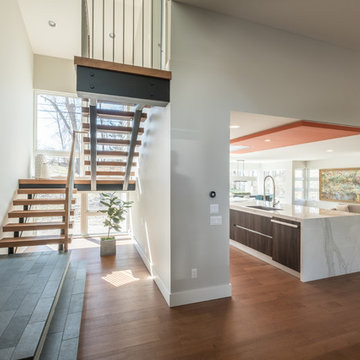
Свежая идея для дизайна: большая п-образная лестница в современном стиле с деревянными ступенями и перилами из смешанных материалов без подступенок - отличное фото интерьера
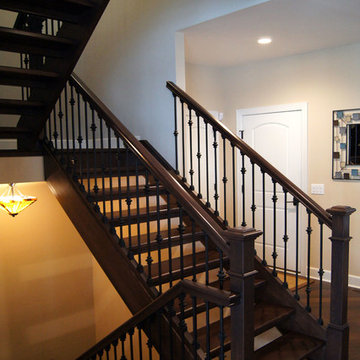
Dale Hall
Пример оригинального дизайна: большая п-образная лестница в классическом стиле с деревянными ступенями и перилами из смешанных материалов без подступенок
Пример оригинального дизайна: большая п-образная лестница в классическом стиле с деревянными ступенями и перилами из смешанных материалов без подступенок
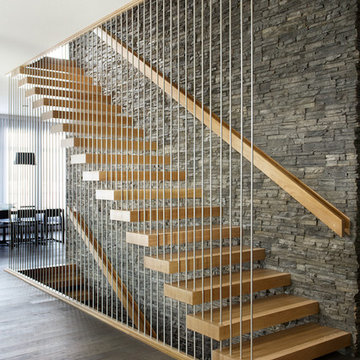
Ryan Patrick Kelly Photographs
Свежая идея для дизайна: лестница на больцах в современном стиле с деревянными ступенями и перилами из смешанных материалов без подступенок - отличное фото интерьера
Свежая идея для дизайна: лестница на больцах в современном стиле с деревянными ступенями и перилами из смешанных материалов без подступенок - отличное фото интерьера
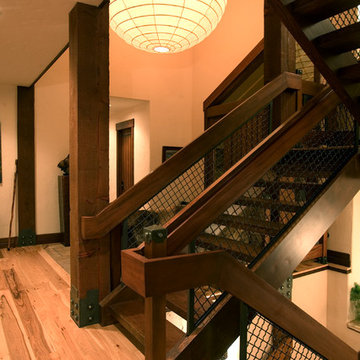
Идея дизайна: п-образная лестница в стиле рустика с деревянными ступенями и перилами из смешанных материалов без подступенок
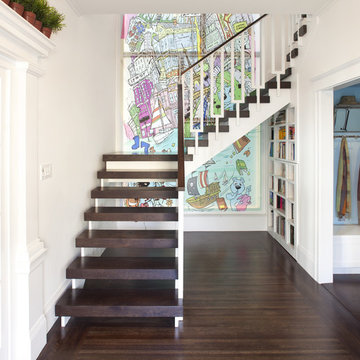
Paul Dyer Photography
Идея дизайна: угловая лестница в современном стиле с деревянными ступенями и перилами из смешанных материалов без подступенок
Идея дизайна: угловая лестница в современном стиле с деревянными ступенями и перилами из смешанных материалов без подступенок

Timeless gray and white striped flatwoven stair runner to compliment the wrought iron stair railing.
Regan took advantage of this usable space by adding a custom entryway cabinet, a landing vignette in the foyer and a secondary office nook at the top of the stairs.
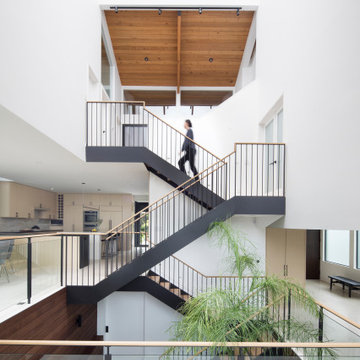
3-Story atrium is the highlight of the home showing off the vertical circulation and huge 15 x 15 foot operable rolling skylight.
Источник вдохновения для домашнего уюта: лестница на больцах, среднего размера в стиле модернизм с деревянными ступенями и перилами из смешанных материалов без подступенок
Источник вдохновения для домашнего уюта: лестница на больцах, среднего размера в стиле модернизм с деревянными ступенями и перилами из смешанных материалов без подступенок

Свежая идея для дизайна: прямая деревянная лестница среднего размера в классическом стиле с деревянными ступенями, перилами из смешанных материалов и панелями на части стены - отличное фото интерьера
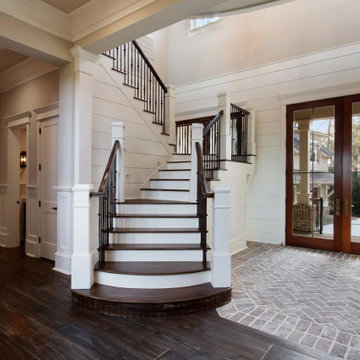
Пример оригинального дизайна: большая п-образная лестница в стиле кантри с деревянными ступенями, крашенными деревянными подступенками и перилами из смешанных материалов
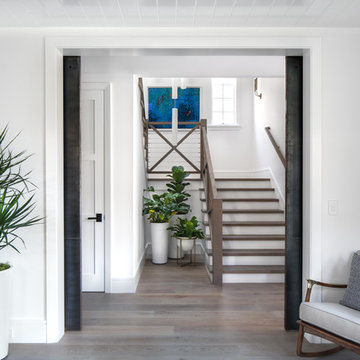
Пример оригинального дизайна: п-образная лестница в морском стиле с деревянными ступенями и перилами из смешанных материалов
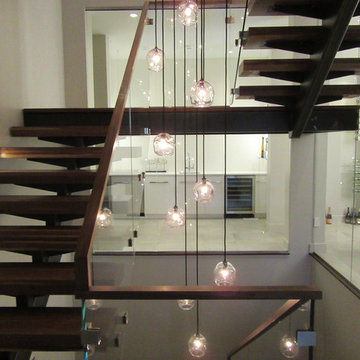
Designed by Debra Schonewill - knowing the stair is a key focal point and viewed from all areas of the home we designed a spectacular stair and custom John Pomp three level light fixture residing through the center of it.
We left the steel structure as exposed as possible from below the landings too. Full height glass encloses the main bar and dining rooms to create acoustical privacy while still leaving it open.
Woodley Architects designed the steel support details.
Peak Custom Carpentry fabricated the solid walnut treads and modern handrail. Abraxis provided the glazing of railing and throughout the interior of the home.
Лестница с перилами из смешанных материалов и любыми перилами – фото дизайна интерьера
5