Лестница с перилами из смешанных материалов и любыми перилами – фото дизайна интерьера
Сортировать:
Бюджет
Сортировать:Популярное за сегодня
201 - 220 из 12 347 фото
1 из 3
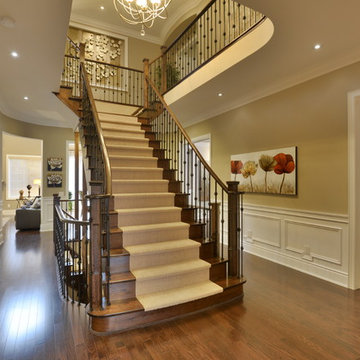
На фото: прямая лестница среднего размера в стиле неоклассика (современная классика) с ступенями с ковровым покрытием, ковровыми подступенками и перилами из смешанных материалов

Идея дизайна: деревянная лестница в стиле неоклассика (современная классика) с деревянными ступенями и перилами из смешанных материалов
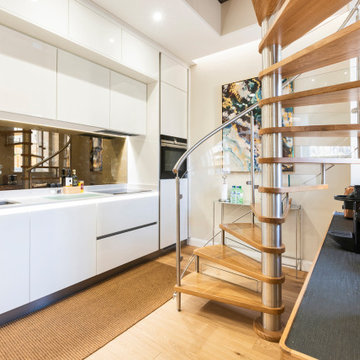
Beautiful Spiral Staircase using Stainless Steel with Oak Treads and Curved Perspex Panels for Balustrade.
На фото: маленькая винтовая лестница в стиле модернизм с деревянными ступенями, стеклянными подступенками и перилами из смешанных материалов для на участке и в саду
На фото: маленькая винтовая лестница в стиле модернизм с деревянными ступенями, стеклянными подступенками и перилами из смешанных материалов для на участке и в саду
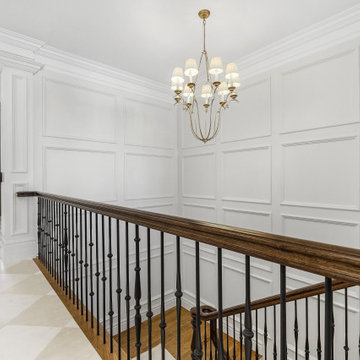
Идея дизайна: большая п-образная деревянная лестница с ступенями с ковровым покрытием, перилами из смешанных материалов и панелями на части стены
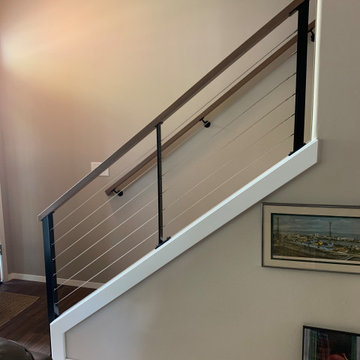
White Oak stained railing cap with custom fabricated metal posts and stainless steel cable system.
Источник вдохновения для домашнего уюта: прямая лестница среднего размера в стиле неоклассика (современная классика) с ступенями с ковровым покрытием, ковровыми подступенками и перилами из смешанных материалов
Источник вдохновения для домашнего уюта: прямая лестница среднего размера в стиле неоклассика (современная классика) с ступенями с ковровым покрытием, ковровыми подступенками и перилами из смешанных материалов
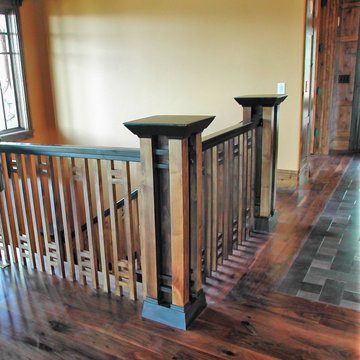
We love to be creative and this project in Park City, Utah encompasses that quality! While this stair layout is typical, the guardrail and newel posts are anything but. The guardrail infill is made up of individual baluster grids, milled from Clear Alder. The handrail is steel and the custom newel posts are a combination of both Alder and steel. Each newel post is actually five posts in one. Starting with the 5 smaller vertical Alder posts we then mortised steel square bar horizontals between them. The base and caps are steel, in between which the smaller posts were sandwiched. After the steel base was bolted down to the floor the parts were assembled like a puzzle with a length of all-thread passing up through the base, center post, and cap to cinch the whole assembly together. It makes for one strong post! The skirts, risers, and aprons are Knotty Alder with solid White Oak treads, bull-nosed shoe plate and cove. All the steel components received a powder-coat finish.
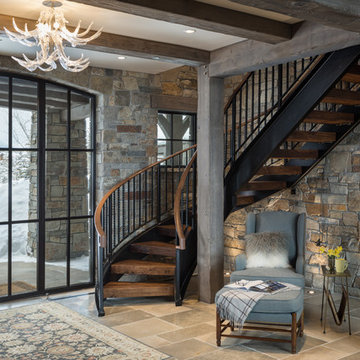
We love to collaborate, whenever and wherever the opportunity arises. For this mountainside retreat, we entered at a unique point in the process—to collaborate on the interior architecture—lending our expertise in fine finishes and fixtures to complete the spaces, thereby creating the perfect backdrop for the family of furniture makers to fill in each vignette. Catering to a design-industry client meant we sourced with singularity and sophistication in mind, from matchless slabs of marble for the kitchen and master bath to timeless basin sinks that feel right at home on the frontier and custom lighting with both industrial and artistic influences. We let each detail speak for itself in situ.
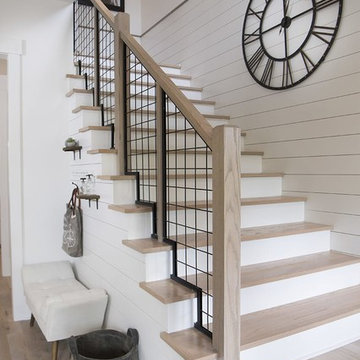
unique wire and wood stair railing, double barn door, light hardwood floors, shiplap, reading nook
Пример оригинального дизайна: угловая лестница в стиле кантри с деревянными ступенями, крашенными деревянными подступенками и перилами из смешанных материалов
Пример оригинального дизайна: угловая лестница в стиле кантри с деревянными ступенями, крашенными деревянными подступенками и перилами из смешанных материалов
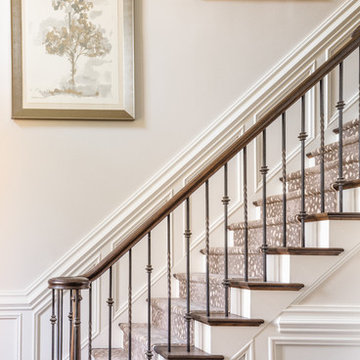
Свежая идея для дизайна: прямая лестница в стиле неоклассика (современная классика) с ступенями с ковровым покрытием, крашенными деревянными подступенками и перилами из смешанных материалов - отличное фото интерьера

Jeff Herr Photography
Стильный дизайн: лестница на больцах в стиле кантри с деревянными ступенями и перилами из смешанных материалов - последний тренд
Стильный дизайн: лестница на больцах в стиле кантри с деревянными ступенями и перилами из смешанных материалов - последний тренд
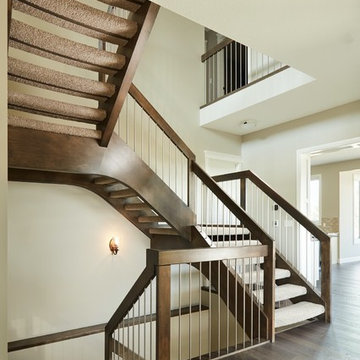
Источник вдохновения для домашнего уюта: п-образная лестница в современном стиле с ступенями с ковровым покрытием и перилами из смешанных материалов без подступенок
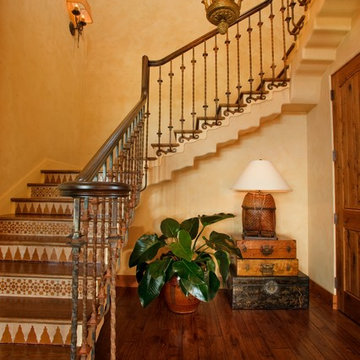
Источник вдохновения для домашнего уюта: большая угловая лестница в средиземноморском стиле с деревянными ступенями, подступенками из плитки и перилами из смешанных материалов

Tucked away in a densely wooded lot, this modern style home features crisp horizontal lines and outdoor patios that playfully offset a natural surrounding. A narrow front elevation with covered entry to the left and tall galvanized tower to the right help orient as many windows as possible to take advantage of natural daylight. Horizontal lap siding with a deep charcoal color wrap the perimeter of this home and are broken up by a horizontal windows and moments of natural wood siding.
Inside, the entry foyer immediately spills over to the right giving way to the living rooms twelve-foot tall ceilings, corner windows, and modern fireplace. In direct eyesight of the foyer, is the homes secondary entrance, which is across the dining room from a stairwell lined with a modern cabled railing system. A collection of rich chocolate colored cabinetry with crisp white counters organizes the kitchen around an island with seating for four. Access to the main level master suite can be granted off of the rear garage entryway/mudroom. A small room with custom cabinetry serves as a hub, connecting the master bedroom to a second walk-in closet and dual vanity bathroom.
Outdoor entertainment is provided by a series of landscaped terraces that serve as this homes alternate front facade. At the end of the terraces is a large fire pit that also terminates the axis created by the dining room doors.
Downstairs, an open concept family room is connected to a refreshment area and den. To the rear are two more bedrooms that share a large bathroom.
Photographer: Ashley Avila Photography
Builder: Bouwkamp Builders, Inc.
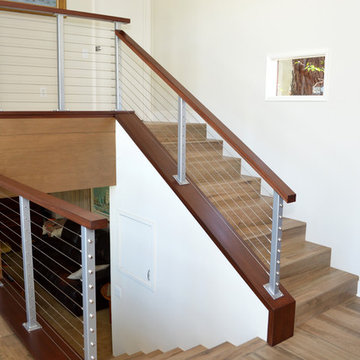
Источник вдохновения для домашнего уюта: угловая лестница среднего размера в стиле ретро с ступенями из плитки, подступенками из плитки и перилами из смешанных материалов
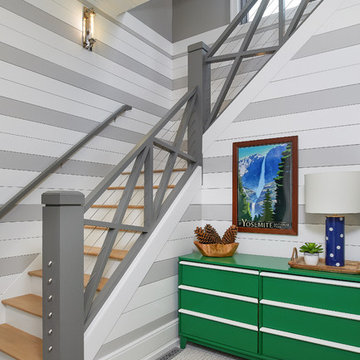
Пример оригинального дизайна: угловая лестница в морском стиле с деревянными ступенями, крашенными деревянными подступенками и перилами из смешанных материалов
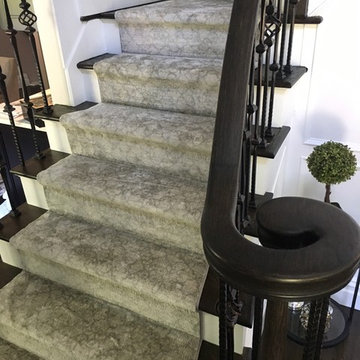
Taken by our installer Eddie, a custom staircase runner like this is a beautiful addition to any home
Пример оригинального дизайна: угловая лестница среднего размера в классическом стиле с ступенями с ковровым покрытием, ковровыми подступенками и перилами из смешанных материалов
Пример оригинального дизайна: угловая лестница среднего размера в классическом стиле с ступенями с ковровым покрытием, ковровыми подступенками и перилами из смешанных материалов
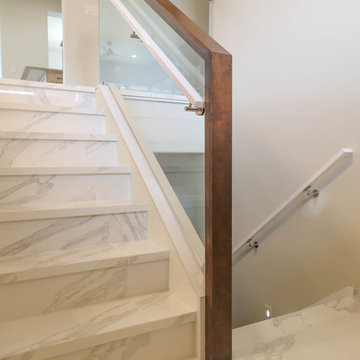
Идея дизайна: п-образная лестница среднего размера в современном стиле с ступенями из плитки, подступенками из плитки и перилами из смешанных материалов
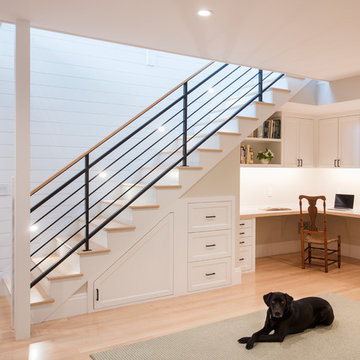
Свежая идея для дизайна: прямая лестница среднего размера в стиле неоклассика (современная классика) с деревянными ступенями, крашенными деревянными подступенками и перилами из смешанных материалов - отличное фото интерьера
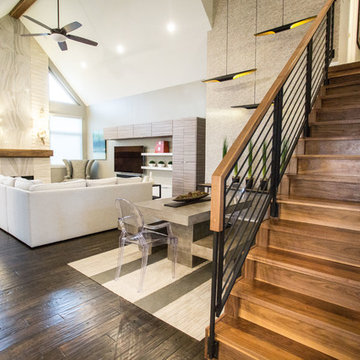
Стильный дизайн: прямая деревянная лестница среднего размера в современном стиле с деревянными ступенями и перилами из смешанных материалов - последний тренд
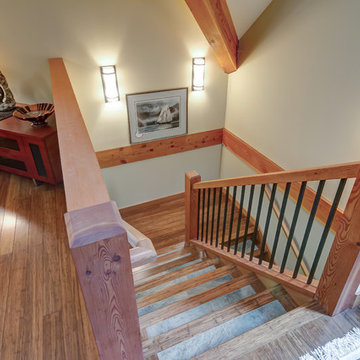
Architect: Greg Robinson Architect AIA LEED AP
Contractor: Cascade Joinery
Photographer: C9 Photography & Design, LLC
На фото: п-образная деревянная лестница среднего размера в стиле кантри с ступенями из плитки и перилами из смешанных материалов
На фото: п-образная деревянная лестница среднего размера в стиле кантри с ступенями из плитки и перилами из смешанных материалов
Лестница с перилами из смешанных материалов и любыми перилами – фото дизайна интерьера
11