Лестница с перилами из смешанных материалов и любой отделкой стен – фото дизайна интерьера
Сортировать:
Бюджет
Сортировать:Популярное за сегодня
21 - 40 из 2 113 фото
1 из 3
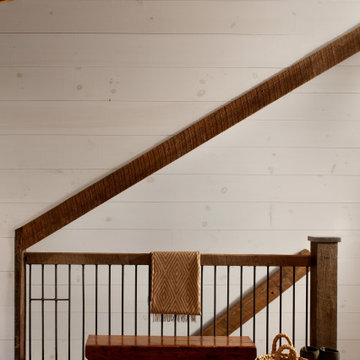
View of staircase from upper floor showing top floor wood and metal railing, wood beams, medium hardwood flooring, and painted white wood wall paneling.
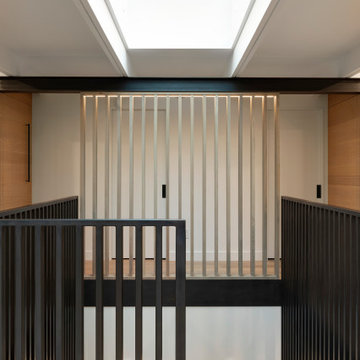
На фото: лестница в стиле ретро с деревянными ступенями, перилами из смешанных материалов и деревянными стенами без подступенок
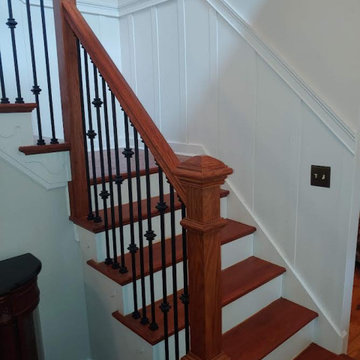
Источник вдохновения для домашнего уюта: большая угловая лестница с деревянными ступенями, крашенными деревянными подступенками, перилами из смешанных материалов и панелями на стенах
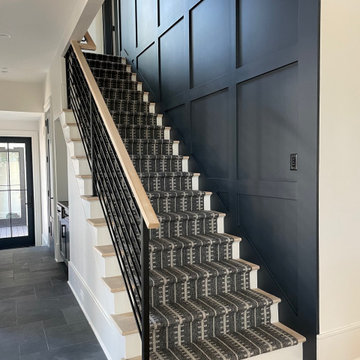
Стильный дизайн: большая прямая лестница в стиле кантри с ступенями с ковровым покрытием, перилами из смешанных материалов и панелями на части стены - последний тренд
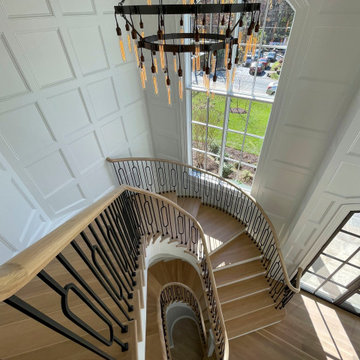
Three floating-curved flights play a spectacular effect in this recently built home; soft wooden oak treads and oak rails blend beautifully with the hardwood flooring, while its balustrade is an architectural decorative confection of black wrought-iron in clean geometrical patterns. CSC 1976-2022 © Century Stair Company ® All rights reserved.
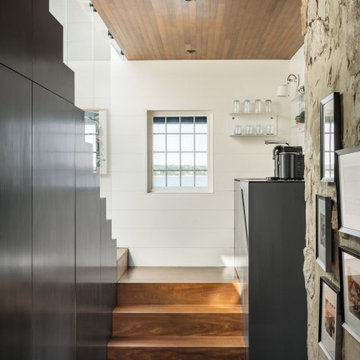
Пример оригинального дизайна: п-образная деревянная лестница в морском стиле с деревянными ступенями, перилами из смешанных материалов и панелями на части стены
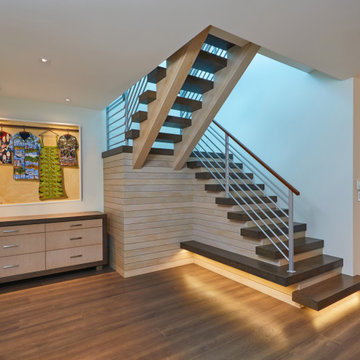
The stairwell brings in natural light from monitor windows above into the center of the house and provides a focal point at this main circulation juncture. A custom cabinet blends with the stair and a barn door on the right discretely closes the large butler’s pantry from view.
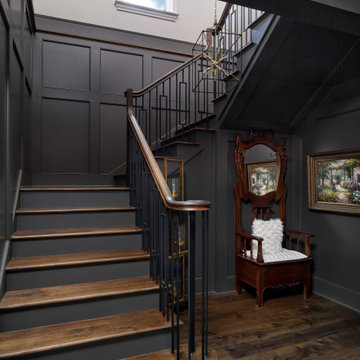
Свежая идея для дизайна: п-образная деревянная лестница в стиле неоклассика (современная классика) с деревянными ступенями, перилами из смешанных материалов и панелями на части стены - отличное фото интерьера
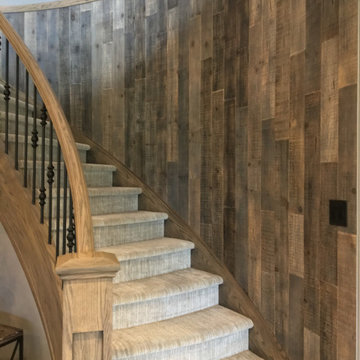
This basement staircase received a warm, rustic touch thanks to our distressed wood planks in the color Brown-Ish. These real, distressed wood planks are made from new, sustainably sourced wood and are easily affixed to any wall or surface. The curved wall was no problem for these panels!
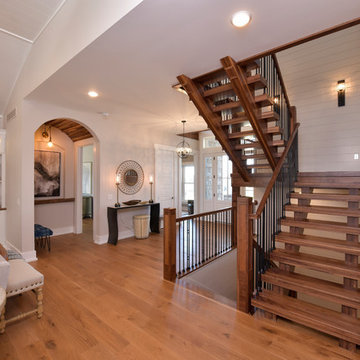
На фото: п-образная лестница в классическом стиле с деревянными ступенями, перилами из смешанных материалов и стенами из вагонки без подступенок

Свежая идея для дизайна: большая п-образная деревянная лестница в стиле неоклассика (современная классика) с стенами из вагонки, деревянными ступенями и перилами из смешанных материалов - отличное фото интерьера
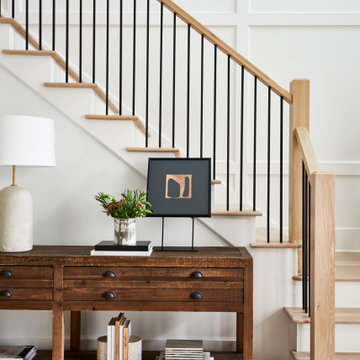
Пример оригинального дизайна: большая угловая лестница в современном стиле с деревянными ступенями, крашенными деревянными подступенками, перилами из смешанных материалов и панелями на части стены
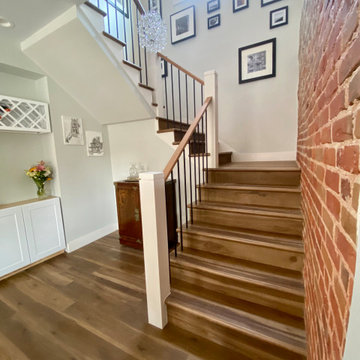
U-Shaped staircase featuring an exposed brick wall.
На фото: большая п-образная деревянная лестница в стиле неоклассика (современная классика) с деревянными ступенями, перилами из смешанных материалов и кирпичными стенами
На фото: большая п-образная деревянная лестница в стиле неоклассика (современная классика) с деревянными ступенями, перилами из смешанных материалов и кирпичными стенами
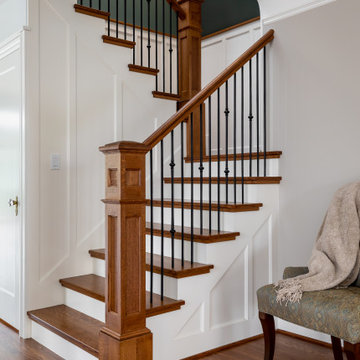
All new staircase opened to the main level of the house. Wainscoting integrates beautiful with restored plaster cover ceiling.
Свежая идея для дизайна: маленькая п-образная лестница в классическом стиле с деревянными ступенями, крашенными деревянными подступенками, перилами из смешанных материалов и панелями на стенах для на участке и в саду - отличное фото интерьера
Свежая идея для дизайна: маленькая п-образная лестница в классическом стиле с деревянными ступенями, крашенными деревянными подступенками, перилами из смешанных материалов и панелями на стенах для на участке и в саду - отличное фото интерьера
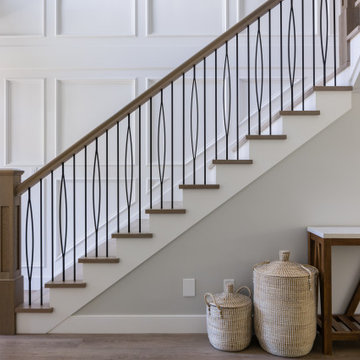
Стильный дизайн: большая угловая лестница в морском стиле с деревянными ступенями, крашенными деревянными подступенками, перилами из смешанных материалов и панелями на части стены - последний тренд

A staircase is so much more than circulation. It provides a space to create dramatic interior architecture, a place for design to carve into, where a staircase can either embrace or stand as its own design piece. In this custom stair and railing design, completed in January 2020, we wanted a grand statement for the two-story foyer. With walls wrapped in a modern wainscoting, the staircase is a sleek combination of black metal balusters and honey stained millwork. Open stair treads of white oak were custom stained to match the engineered wide plank floors. Each riser painted white, to offset and highlight the ascent to a U-shaped loft and hallway above. The black interior doors and white painted walls enhance the subtle color of the wood, and the oversized black metal chandelier lends a classic and modern feel.
The staircase is created with several “zones”: from the second story, a panoramic view is offered from the second story loft and surrounding hallway. The full height of the home is revealed and the detail of our black metal pendant can be admired in close view. At the main level, our staircase lands facing the dining room entrance, and is flanked by wall sconces set within the wainscoting. It is a formal landing spot with views to the front entrance as well as the backyard patio and pool. And in the lower level, the open stair system creates continuity and elegance as the staircase ends at the custom home bar and wine storage. The view back up from the bottom reveals a comprehensive open system to delight its family, both young and old!
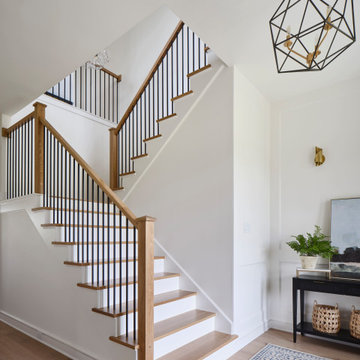
Источник вдохновения для домашнего уюта: деревянная лестница в морском стиле с перилами из смешанных материалов и панелями на части стены
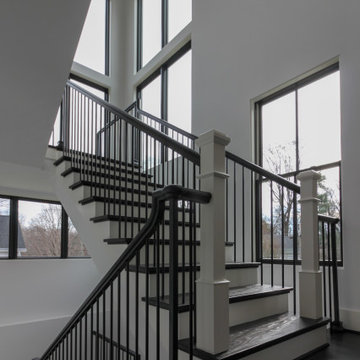
Traditional white-painted newels and risers combined with a modern vertical-balustrade system (black-painted rails) resulted in an elegant space with clean lines, warm and spacious feel. Staircase floats between large windows allowing natural light to reach all levels in this home, especially the basement area. CSC 1976-2021 © Century Stair Company ® All rights reserved.
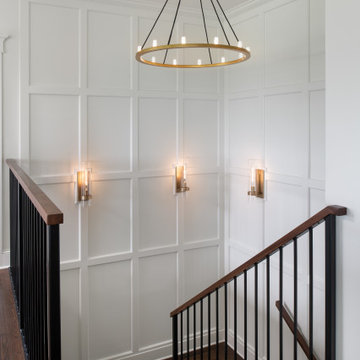
Custom wall paneling
На фото: большая п-образная лестница в стиле неоклассика (современная классика) с деревянными ступенями, перилами из смешанных материалов и панелями на части стены с
На фото: большая п-образная лестница в стиле неоклассика (современная классика) с деревянными ступенями, перилами из смешанных материалов и панелями на части стены с
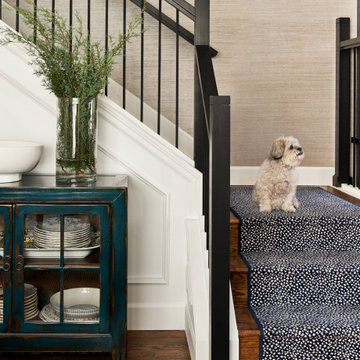
Stairwell Refresh
Источник вдохновения для домашнего уюта: угловая деревянная лестница среднего размера в стиле неоклассика (современная классика) с деревянными ступенями, перилами из смешанных материалов и обоями на стенах
Источник вдохновения для домашнего уюта: угловая деревянная лестница среднего размера в стиле неоклассика (современная классика) с деревянными ступенями, перилами из смешанных материалов и обоями на стенах
Лестница с перилами из смешанных материалов и любой отделкой стен – фото дизайна интерьера
2