Лестница с перилами из смешанных материалов – фото дизайна интерьера со средним бюджетом
Сортировать:
Бюджет
Сортировать:Популярное за сегодня
141 - 160 из 1 754 фото
1 из 3
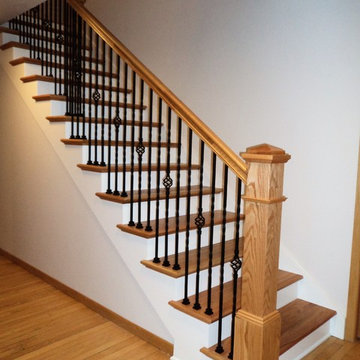
Finished stairs with new railings, oak treads and painted risers and new skirt boards
Свежая идея для дизайна: прямая лестница в классическом стиле с деревянными ступенями, крашенными деревянными подступенками и перилами из смешанных материалов - отличное фото интерьера
Свежая идея для дизайна: прямая лестница в классическом стиле с деревянными ступенями, крашенными деревянными подступенками и перилами из смешанных материалов - отличное фото интерьера
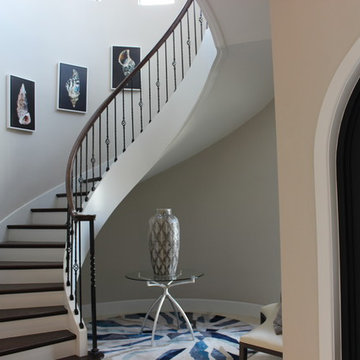
Источник вдохновения для домашнего уюта: изогнутая деревянная лестница среднего размера в современном стиле с деревянными ступенями и перилами из смешанных материалов
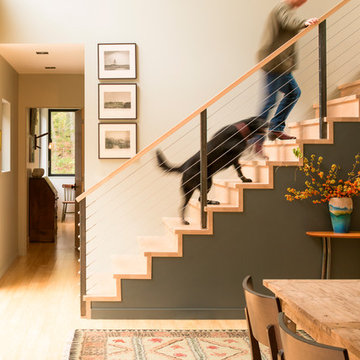
Jeff Roberts Imaging
На фото: маленькая прямая деревянная лестница в стиле рустика с деревянными ступенями и перилами из смешанных материалов для на участке и в саду
На фото: маленькая прямая деревянная лестница в стиле рустика с деревянными ступенями и перилами из смешанных материалов для на участке и в саду
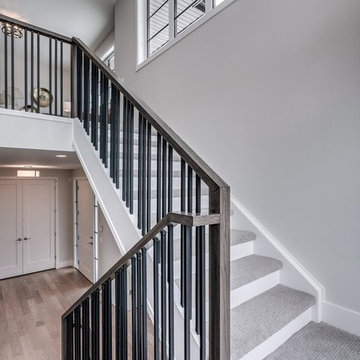
Свежая идея для дизайна: п-образная лестница среднего размера в стиле модернизм с ступенями с ковровым покрытием, ковровыми подступенками и перилами из смешанных материалов - отличное фото интерьера
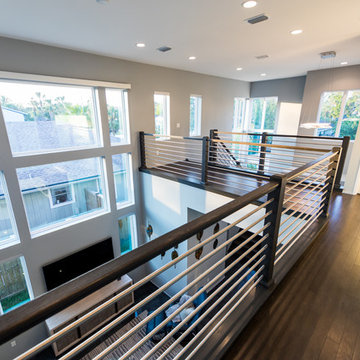
This modern beach house in Jacksonville Beach features a large, open entertainment area consisting of great room, kitchen, dining area and lanai. A unique second-story bridge over looks both foyer and great room. Polished concrete floors and horizontal aluminum stair railing bring a contemporary feel. The kitchen shines with European-style cabinetry and GE Profile appliances. The private upstairs master suite is situated away from other bedrooms and features a luxury master shower and floating double vanity. Two roomy secondary bedrooms share an additional bath. Photo credit: Deremer Studios
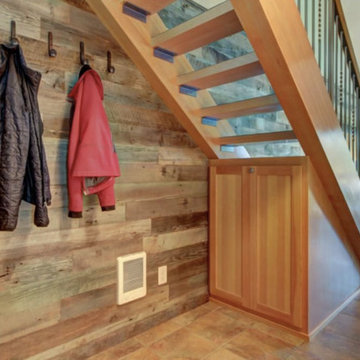
This dated 80's condo was beautifully renovated as a vacation rental. The result the owners were able to book the condo solid year round. It features three accent walls made of barn wood. This feature wall runs from the front door across the width of the condo to the back deck (behind the stairs)
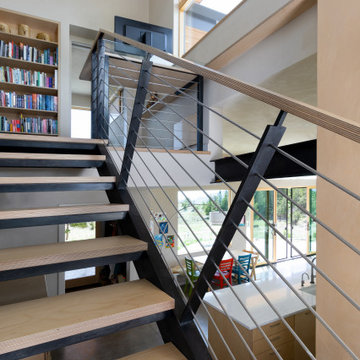
View through the stairwell down into the living space and up to the primary bedroom.
На фото: маленькая прямая металлическая лестница в стиле рустика с деревянными ступенями и перилами из смешанных материалов для на участке и в саду с
На фото: маленькая прямая металлическая лестница в стиле рустика с деревянными ступенями и перилами из смешанных материалов для на участке и в саду с
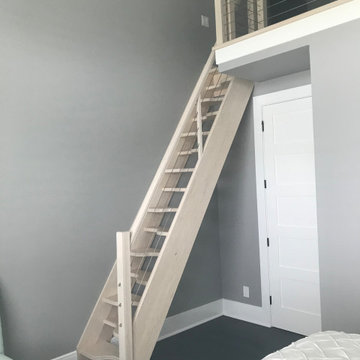
Space-saving staircase terminology
I normally call these Alternating-tread stairs, but there are other common terms:
• Space-saving Stair
• Alternating stair
• Thomas Jefferson Stair
• Jeffersonian staircase
• Ergonomic stair with staggered treads
• Zig-zag-style
• Boat Paddle-shaped treads
• Ship’s Ladder
• Alternating-tread devises
• Tiny-house stairs
• Crows foot stairs
Space-saving Stairs have been used widely in Europe for many years and now have become quite popular in the US with the rise of the Tiny House movement. A further boost has been given to the Space-saving staircase with several of the major building codes in the US allowing them.
Dreaming of a custom stair? Let the headache to us. We'd love to build one for you.
Give us a call or text at 520-895-2060
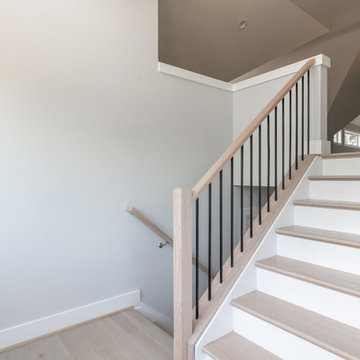
The clients wanted a contemporary style home with large windows between the 2nd and 3rd floor for a reading nook, and white oak flooring with a custom stain. This project features a large finished attic for an office and playroom.
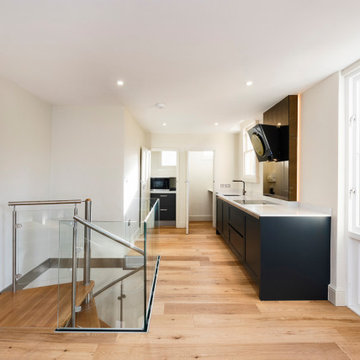
Beautiful Spiral Staircase using Stainless Steel with Oak Treads and Curved Perspex Panels for Balustrade.
Свежая идея для дизайна: маленькая винтовая лестница в стиле модернизм с деревянными ступенями, стеклянными подступенками и перилами из смешанных материалов для на участке и в саду - отличное фото интерьера
Свежая идея для дизайна: маленькая винтовая лестница в стиле модернизм с деревянными ступенями, стеклянными подступенками и перилами из смешанных материалов для на участке и в саду - отличное фото интерьера
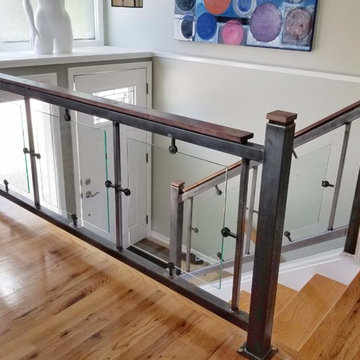
Walnut, Steel and Glass Custom Stair Rail
На фото: прямая лестница среднего размера в стиле модернизм с перилами из смешанных материалов
На фото: прямая лестница среднего размера в стиле модернизм с перилами из смешанных материалов
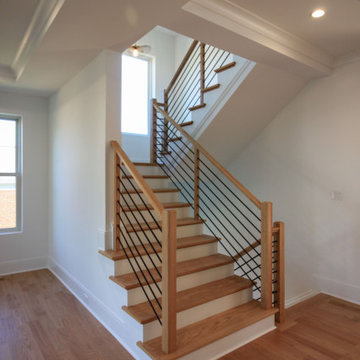
This contemporary staircase, with light color wood treads & railing, white risers, and black-round metal balusters, blends seamlessly with the subtle sophistication of the fireplace in the main living area, and with the adjacent rooms in this stylish open concept 3 story home. CSC 1976-2022 © Century Stair Company ® All rights reserved.
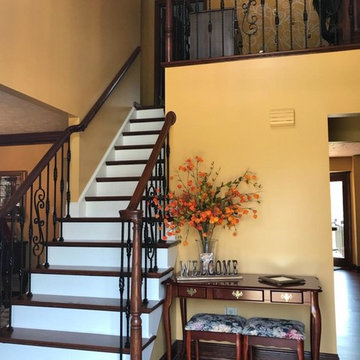
Open stair with oak treads wooden newel posts and metal baluster.
Источник вдохновения для домашнего уюта: прямая лестница среднего размера в стиле неоклассика (современная классика) с деревянными ступенями, крашенными деревянными подступенками и перилами из смешанных материалов
Источник вдохновения для домашнего уюта: прямая лестница среднего размера в стиле неоклассика (современная классика) с деревянными ступенями, крашенными деревянными подступенками и перилами из смешанных материалов
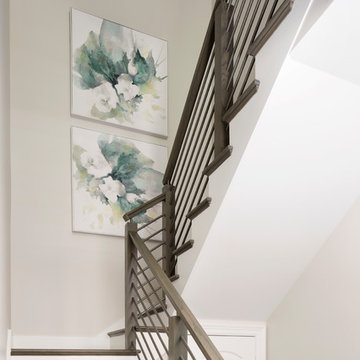
horizontal metal railing brings a modern feeling to staircase
Свежая идея для дизайна: маленькая п-образная деревянная лестница в морском стиле с деревянными ступенями и перилами из смешанных материалов для на участке и в саду - отличное фото интерьера
Свежая идея для дизайна: маленькая п-образная деревянная лестница в морском стиле с деревянными ступенями и перилами из смешанных материалов для на участке и в саду - отличное фото интерьера
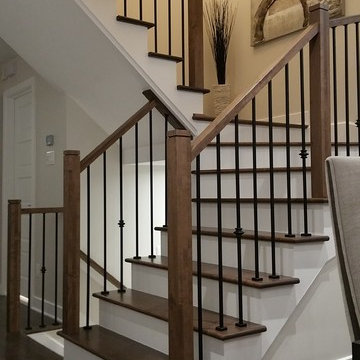
Staircase renovation by SCD Design & Construction. Turn your stairs into the perfect accent piece for your home. Take your lifestyle to new heights with SCD Design & Construction next time you renovate your home!
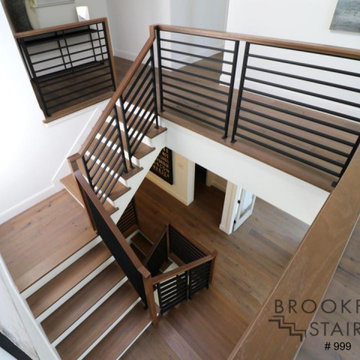
Metal Panel System! This modern staircase fits the home perfectly and was built on time and on budget! Denali Panel System is new and time saving metal panels infill system. See the full line of stock panels on our website BrookfieldStairs.com
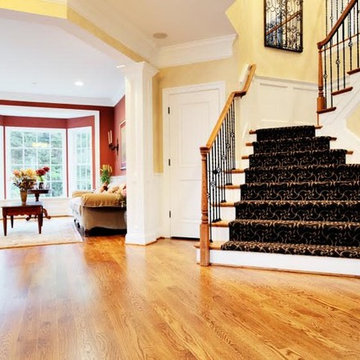
Источник вдохновения для домашнего уюта: угловая лестница среднего размера в стиле неоклассика (современная классика) с ступенями с ковровым покрытием, ковровыми подступенками и перилами из смешанных материалов
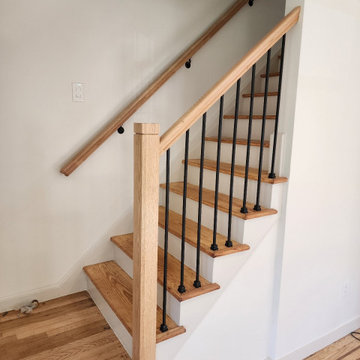
Staircase view form side.
Идея дизайна: прямая деревянная лестница среднего размера в классическом стиле с деревянными ступенями и перилами из смешанных материалов
Идея дизайна: прямая деревянная лестница среднего размера в классическом стиле с деревянными ступенями и перилами из смешанных материалов
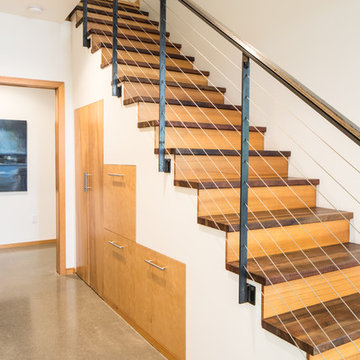
Photo: Poppi Photography
The North House is an eclectic, playful, monochromatic two-tone, with modern styling. This cheerful 1900sf Pacific Northwest home was designed for a young active family. Bright and roomy, the floor plan includes 3 bedrooms, 2.5 baths, a large vaulted great room, a second story loft with 2 bedrooms and 1 bath, a first floor master suite, and a flexible “away room”.
Every square inch of this home was optimized in the design stage for flexible spaces with convenient traffic flow, and excellent storage - all within a modest footprint.
The generous covered outdoor areas extend the living spaces year-round and provide geometric grace to a classic gable roof.
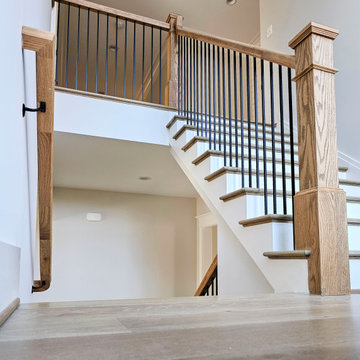
A backdrop of natural light frames this elegant and transitional staircase as is ascends /descends throughout this brand-new home in northern Virginia; all selected materials match the home’s architectural finishes creating a cohesive look. Strong and dark-stained oak square newels stand out against the matching railing and treads, and lack-round metal balusters offer clear views of the surrounding areas. CSC 1976-2023 © Century Stair Company ® All rights reserved.
Лестница с перилами из смешанных материалов – фото дизайна интерьера со средним бюджетом
8