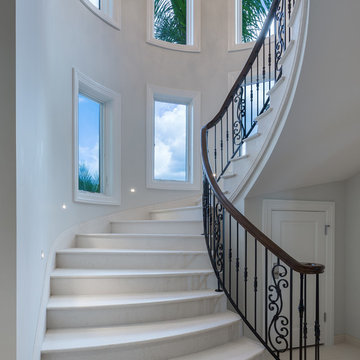Лестница с мраморными ступенями и ступенями из сланца – фото дизайна интерьера
Сортировать:
Бюджет
Сортировать:Популярное за сегодня
41 - 60 из 1 011 фото
1 из 3
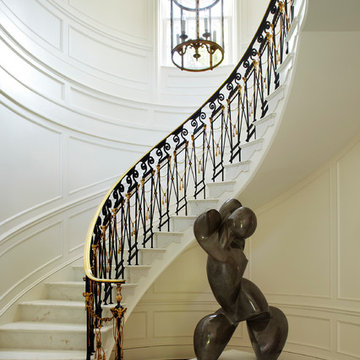
Источник вдохновения для домашнего уюта: огромная изогнутая лестница в классическом стиле с мраморными ступенями и подступенками из мрамора
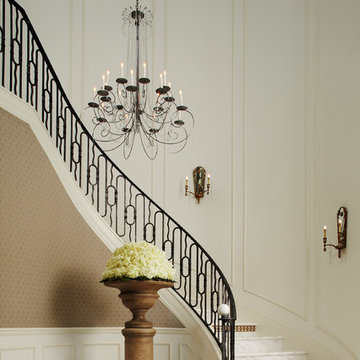
Стильный дизайн: большая изогнутая лестница в классическом стиле с мраморными ступенями, подступенками из мрамора и металлическими перилами - последний тренд
![Barclay-Hollywood [A]](https://st.hzcdn.com/fimgs/pictures/staircases/barclay-hollywood-a-deluxe-stair-and-railing-ltd-img~4031637800afd461_5125-1-7ddc08a-w360-h360-b0-p0.jpg)
Similar to its successor in "Barclay-Hollywood [B]", this staircase was built with the same concept; having a beautiful self-supporting staircase floating while using only limited areas to leverage weight distribution.
For the main floor up to second floor only, the connecting staircases had to be constructed of solid laminated Red Oak flat cut stringers at a thickness of 3-1/2" with exception to the flared stringer which was laminated in plywood layers for obvious reasons. The treads and risers were made of 1" plywood with a generous amount of glue, staples and screws in order to accommodate the marble cladding. The basement staircases featured 1-3/4" solid Red Oak flat cut treads with closed risers.
This house is a cut above the rest!
*railings were completed by others
*featured images are property of Deluxe Stair & Railing Ltd
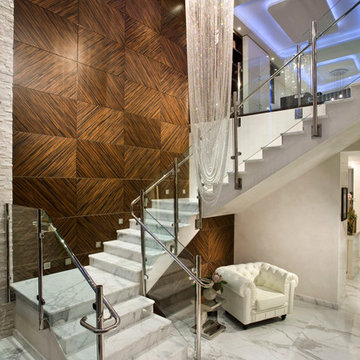
Pfuner Design, Miami - Oceanfront Penthouse
Renata Pfuner
pfunerdesign.com
На фото: большая п-образная лестница в современном стиле с мраморными ступенями, подступенками из мрамора и стеклянными перилами
На фото: большая п-образная лестница в современном стиле с мраморными ступенями, подступенками из мрамора и стеклянными перилами
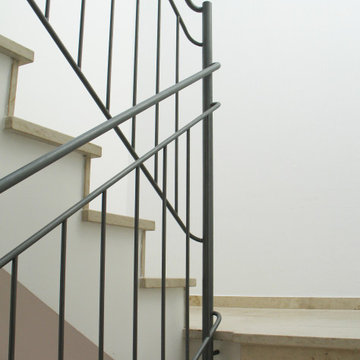
Eine Herausforderung beim Entwurf dieses Geländers war die Abmessung des Treppenauges, zu schmal, ein Stück Geländer einzufügen, zu breit, um einfach zwei Geländerbügel nebeneinamder zu stellen. So sind wir auf die Idee gekommen, den massiven Rundtab mitten in das Treppenauge zu stellen, an den die beiden Geländer mit Bögen anschließen.
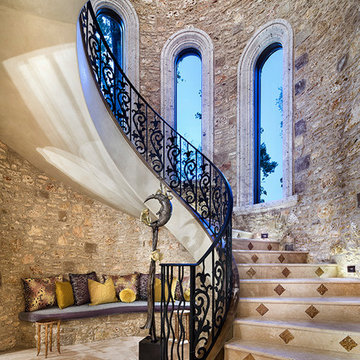
На фото: большая изогнутая лестница в средиземноморском стиле с металлическими перилами, мраморными ступенями и подступенками из мрамора
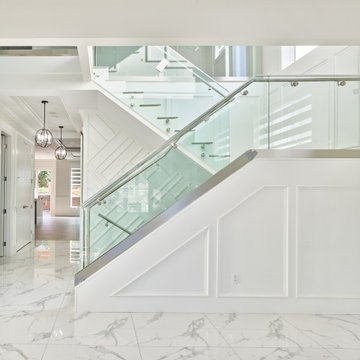
Идея дизайна: большая п-образная лестница в стиле модернизм с мраморными ступенями, подступенками из мрамора и стеклянными перилами
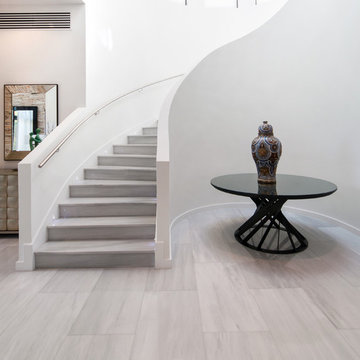
Colonial White marble floor
Источник вдохновения для домашнего уюта: большая изогнутая лестница в современном стиле с мраморными ступенями и подступенками из мрамора
Источник вдохновения для домашнего уюта: большая изогнутая лестница в современном стиле с мраморными ступенями и подступенками из мрамора
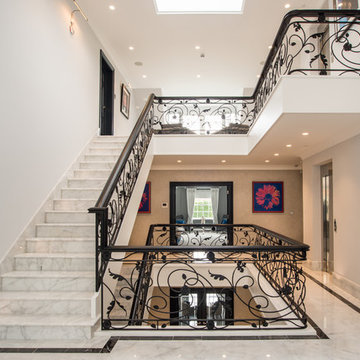
Star White Polished Marble tiles flooring and bespoke staircase with a Nero Marquina Marble border from Stone Republic.
Materials supplied by Stone Republic including Marble, Sandstone, Granite, Wood Flooring and Block Paving.
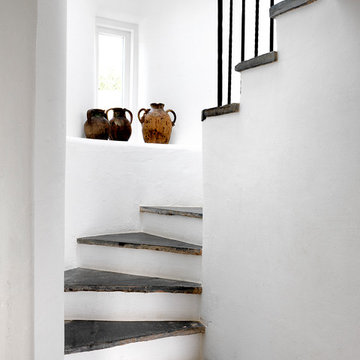
Пример оригинального дизайна: лестница среднего размера в средиземноморском стиле с ступенями из сланца и металлическими перилами
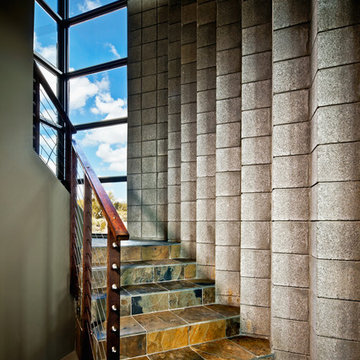
This southwest contemporary 5,800 sf residence uses a site specific design to take advantage of the Sonoran Desert and city lights views. The main residence uses glass and rich materials to create a light filled environment that capitalizes on several private outdoor patios. In addition to the main residence there is a separate guest house, and studio.
Pam Singleton- Image Industry
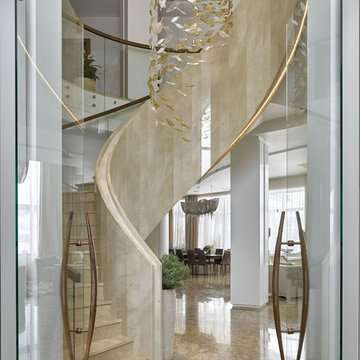
На фото: большая винтовая лестница в современном стиле с мраморными ступенями, подступенками из мрамора и перилами из смешанных материалов с
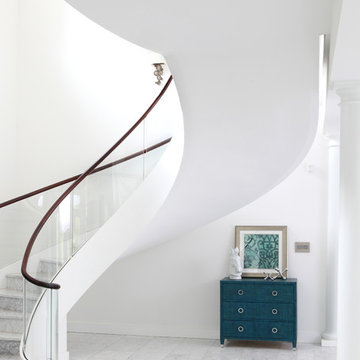
The sweeping circular staircase view from beneath. Clean simple and elegant. Tom Grimes Photography
Источник вдохновения для домашнего уюта: огромная лестница на больцах в современном стиле с мраморными ступенями, подступенками из мрамора и стеклянными перилами
Источник вдохновения для домашнего уюта: огромная лестница на больцах в современном стиле с мраморными ступенями, подступенками из мрамора и стеклянными перилами
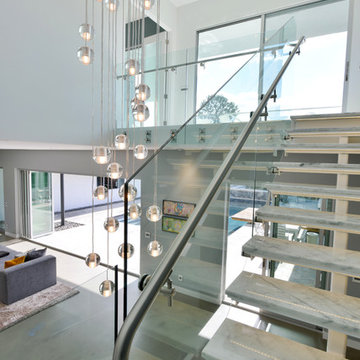
Modern design by Alberto Juarez and Darin Radac of Novum Architecture in Los Angeles.
Идея дизайна: угловая лестница среднего размера в стиле модернизм с мраморными ступенями и стеклянными перилами без подступенок
Идея дизайна: угловая лестница среднего размера в стиле модернизм с мраморными ступенями и стеклянными перилами без подступенок
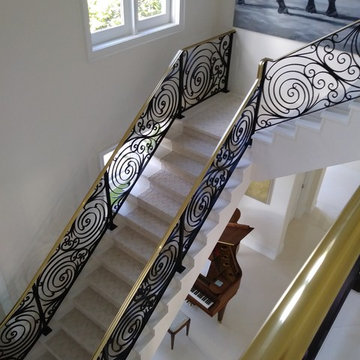
Стильный дизайн: большая угловая лестница в современном стиле с мраморными ступенями, подступенками из мрамора и металлическими перилами - последний тренд
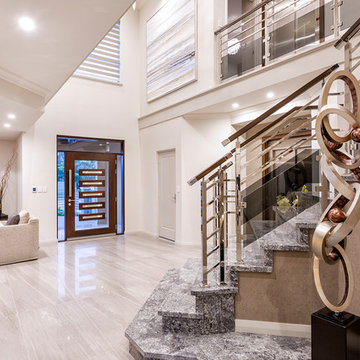
At The Resort, seeing is believing. This is a home in a class of its own; a home of grand proportions and timeless classic features, with a contemporary theme designed to appeal to today’s modern family. From the grand foyer with its soaring ceilings, stainless steel lift and stunning granite staircase right through to the state-of-the-art kitchen, this is a home designed to impress, and offers the perfect combination of luxury, style and comfort for every member of the family. No detail has been overlooked in providing peaceful spaces for private retreat, including spacious bedrooms and bathrooms, a sitting room, balcony and home theatre. For pure and total indulgence, the master suite, reminiscent of a five-star resort hotel, has a large well-appointed ensuite that is a destination in itself. If you can imagine living in your own luxury holiday resort, imagine life at The Resort...here you can live the life you want, without compromise – there’ll certainly be no need to leave home, with your own dream outdoor entertaining pavilion right on your doorstep! A spacious alfresco terrace connects your living areas with the ultimate outdoor lifestyle – living, dining, relaxing and entertaining, all in absolute style. Be the envy of your friends with a fully integrated outdoor kitchen that includes a teppanyaki barbecue, pizza oven, fridges, sink and stone benchtops. In its own adjoining pavilion is a deep sunken spa, while a guest bathroom with an outdoor shower is discreetly tucked around the corner. It’s all part of the perfect resort lifestyle available to you and your family every day, all year round, at The Resort. The Resort is the latest luxury home designed and constructed by Atrium Homes, a West Australian building company owned and run by the Marcolina family. For over 25 years, three generations of the Marcolina family have been designing and building award-winning homes of quality and distinction, and The Resort is a stunning showcase for Atrium’s attention to detail and superb craftsmanship. For those who appreciate the finer things in life, The Resort boasts features like designer lighting, stone benchtops throughout, porcelain floor tiles, extra-height ceilings, premium window coverings, a glass-enclosed wine cellar, a study and home theatre, and a kitchen with a separate scullery and prestige European appliances. As with every Atrium home, The Resort represents the company’s family values of innovation, excellence and value for money.
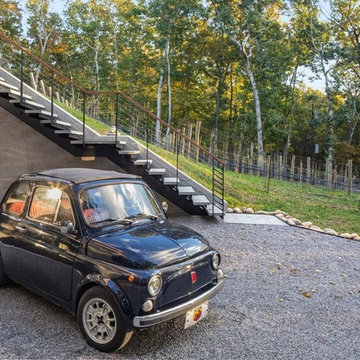
Exterior Off-set steel mono-stringer stairs with stone treads.
Railing and stairs by Keuka Studios www.Keuka-studios.com
Photographer Evan Joseph www.Evanjoseph.com
Architect Vibeke Lichten
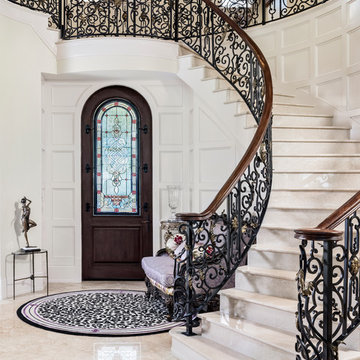
Amber Frederiksen; www.amberfredriksen.com; Houchin Construction info@houchin.com
Стильный дизайн: изогнутая лестница в средиземноморском стиле с мраморными ступенями, подступенками из мрамора и перилами из смешанных материалов - последний тренд
Стильный дизайн: изогнутая лестница в средиземноморском стиле с мраморными ступенями, подступенками из мрамора и перилами из смешанных материалов - последний тренд
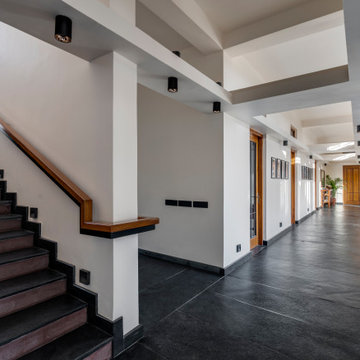
#thevrindavanproject
ranjeet.mukherjee@gmail.com thevrindavanproject@gmail.com
https://www.facebook.com/The.Vrindavan.Project
Лестница с мраморными ступенями и ступенями из сланца – фото дизайна интерьера
3
