Лестница с мраморными ступенями – фото дизайна интерьера с высоким бюджетом
Сортировать:
Бюджет
Сортировать:Популярное за сегодня
41 - 60 из 230 фото
1 из 3
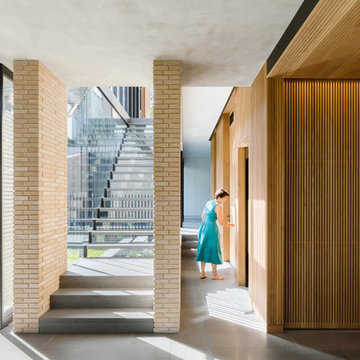
A warm palette of materials.
The Balmoral House is located within the lower north-shore suburb of Balmoral. The site presents many difficulties being wedged shaped, on the low side of the street, hemmed in by two substantial existing houses and with just half the land area of its neighbours. Where previously the site would have enjoyed the benefits of a sunny rear yard beyond the rear building alignment, this is no longer the case with the yard having been sold-off to the neighbours.
Our design process has been about finding amenity where on first appearance there appears to be little.
The design stems from the first key observation, that the view to Middle Harbour is better from the lower ground level due to the height of the canopy of a nearby angophora that impedes views from the first floor level. Placing the living areas on the lower ground level allowed us to exploit setback controls to build closer to the rear boundary where oblique views to the key local features of Balmoral Beach and Rocky Point Island are best.
This strategy also provided the opportunity to extend these spaces into gardens and terraces to the limits of the site, maximising the sense of space of the 'living domain'. Every part of the site is utilised to create an array of connected interior and exterior spaces
The planning then became about ordering these living volumes and garden spaces to maximise access to view and sunlight and to structure these to accommodate an array of social situations for our Client’s young family. At first floor level, the garage and bedrooms are composed in a linear block perpendicular to the street along the south-western to enable glimpses of district views from the street as a gesture to the public realm. Critical to the success of the house is the journey from the street down to the living areas and vice versa. A series of stairways break up the journey while the main glazed central stair is the centrepiece to the house as a light-filled piece of sculpture that hangs above a reflecting pond with pool beyond.
The architecture works as a series of stacked interconnected volumes that carefully manoeuvre down the site, wrapping around to establish a secluded light-filled courtyard and terrace area on the north-eastern side. The expression is 'minimalist modern' to avoid visually complicating an already dense set of circumstances. Warm natural materials including off-form concrete, neutral bricks and blackbutt timber imbue the house with a calm quality whilst floor to ceiling glazing and large pivot and stacking doors create light-filled interiors, bringing the garden inside.
In the end the design reverses the obvious strategy of an elevated living space with balcony facing the view. Rather, the outcome is a grounded compact family home sculpted around daylight, views to Balmoral and intertwined living and garden spaces that satisfy the social needs of a growing young family.
Photo: Katherine Lu
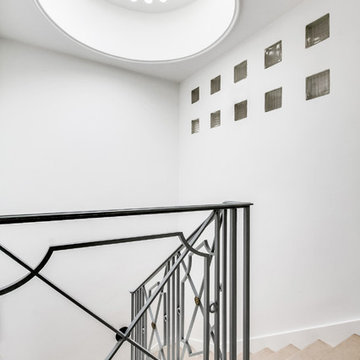
une cage d'escalier très lumineuse intégralement restaurée
Идея дизайна: большая изогнутая лестница в стиле неоклассика (современная классика) с мраморными ступенями, подступенками из мрамора и металлическими перилами
Идея дизайна: большая изогнутая лестница в стиле неоклассика (современная классика) с мраморными ступенями, подступенками из мрамора и металлическими перилами
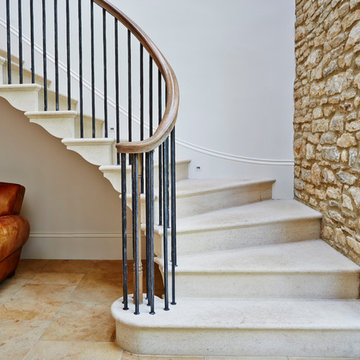
Mike Swartz - http://www.mikeswartz.co.uk/
Идея дизайна: большая изогнутая металлическая лестница в стиле модернизм с мраморными ступенями
Идея дизайна: большая изогнутая металлическая лестница в стиле модернизм с мраморными ступенями
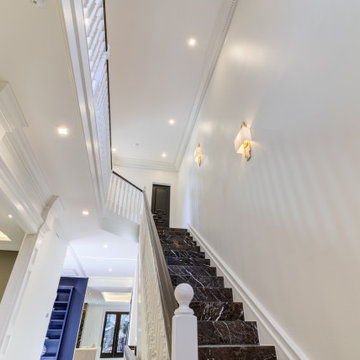
Стильный дизайн: большая прямая лестница в стиле неоклассика (современная классика) с мраморными ступенями, подступенками из мрамора и деревянными перилами - последний тренд
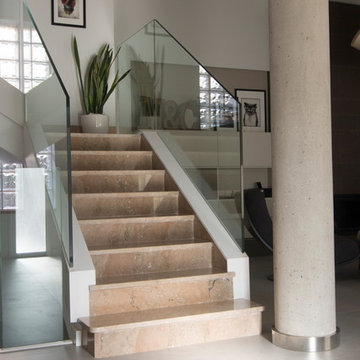
Reforma completa de un chalet en Benicasim
На фото: большая п-образная лестница в средиземноморском стиле с мраморными ступенями, подступенками из мрамора и стеклянными перилами с
На фото: большая п-образная лестница в средиземноморском стиле с мраморными ступенями, подступенками из мрамора и стеклянными перилами с
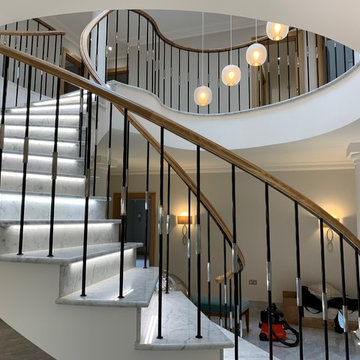
Oak curved and wreathed handrail on top of metal balustrade
Идея дизайна: большая изогнутая лестница в стиле фьюжн с мраморными ступенями, подступенками из мрамора и металлическими перилами
Идея дизайна: большая изогнутая лестница в стиле фьюжн с мраморными ступенями, подступенками из мрамора и металлическими перилами
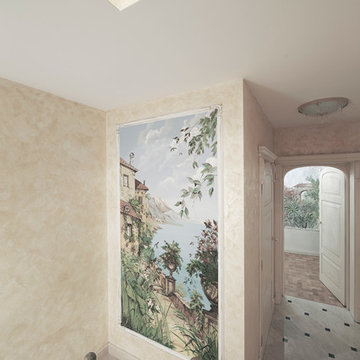
Андреевы Андрей и Екатерина
Идея дизайна: большая изогнутая лестница в стиле неоклассика (современная классика) с мраморными ступенями, подступенками из мрамора и металлическими перилами
Идея дизайна: большая изогнутая лестница в стиле неоклассика (современная классика) с мраморными ступенями, подступенками из мрамора и металлическими перилами
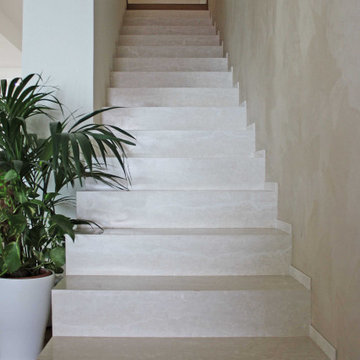
La scala che porta al piano superiore è realizzata in marmo bianco, in linea con lo stile adottato per l'intera abitazione. Il primo scalino, ad angolo, è rivestito con lo stesso parquet della casa.
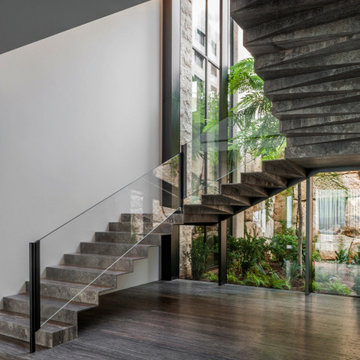
Each step is crafted from one piece of marble, where the whole result will look like if the staircase was all carved in one piece. Very detailed work involving new technology with a very old concept of execution.
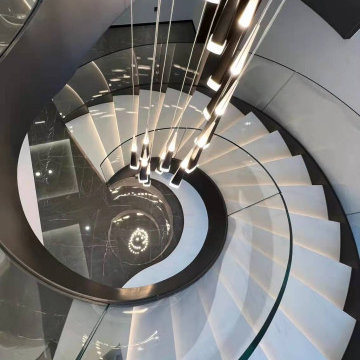
Stair Structure:
5/8" thick frameless glass railing
Metallic powder coating steel stringer
Whitestone treads
Стильный дизайн: большая изогнутая лестница в стиле модернизм с мраморными ступенями, подступенками из мрамора, стеклянными перилами и кирпичными стенами - последний тренд
Стильный дизайн: большая изогнутая лестница в стиле модернизм с мраморными ступенями, подступенками из мрамора, стеклянными перилами и кирпичными стенами - последний тренд
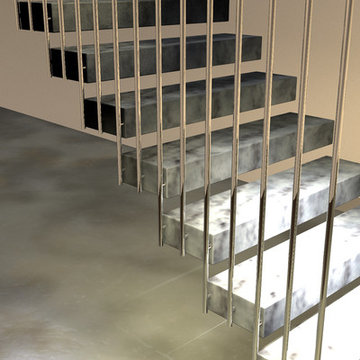
Riverview private house interior stainless steel floating staircase 3D drawing
Design and 3D drawings by Leo Kaz Design Inc.
Источник вдохновения для домашнего уюта: лестница на больцах, среднего размера в современном стиле с мраморными ступенями и металлическими перилами без подступенок
Источник вдохновения для домашнего уюта: лестница на больцах, среднего размера в современном стиле с мраморными ступенями и металлическими перилами без подступенок
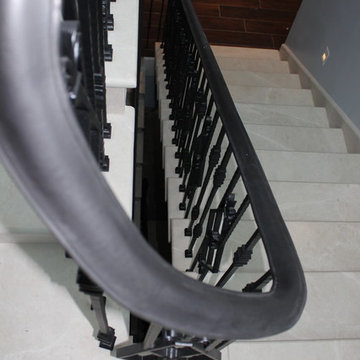
This custom designed 3-story wrought iron balustrade was created in our shop, in 7 pieces; each weighing approximately 130 lbs. Custom wreath fittings in the wrought iron rail at the stair turns made this project unique.
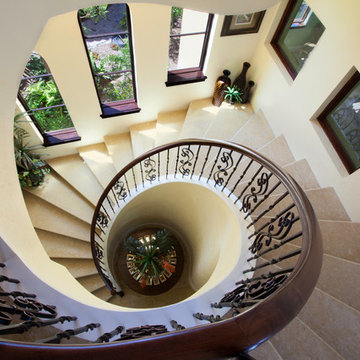
Elegant curved staircase
Стильный дизайн: большая изогнутая деревянная лестница в морском стиле с мраморными ступенями и перилами из смешанных материалов - последний тренд
Стильный дизайн: большая изогнутая деревянная лестница в морском стиле с мраморными ступенями и перилами из смешанных материалов - последний тренд
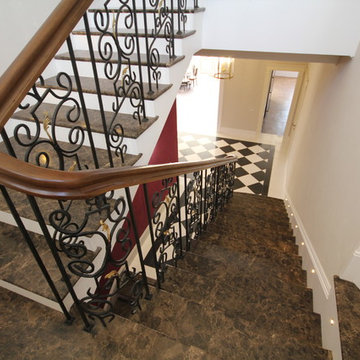
Лестница в загородном доме. Фотография.Вид на холл. Лестница с мраморными ступенями с деревянными подступенниками. Мрамор матированный с шершавой поверхностью. Поручень деревянный с коваными перилами.
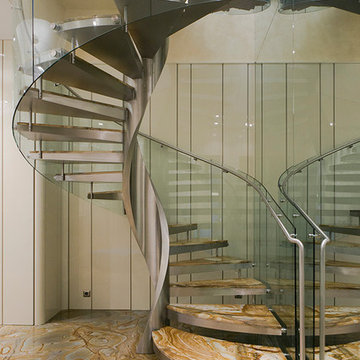
Ступени винтовой лестницы закреплены консольно на полой спирали центрального столба.
На фото: винтовая лестница среднего размера в современном стиле с мраморными ступенями и металлическими перилами
На фото: винтовая лестница среднего размера в современном стиле с мраморными ступенями и металлическими перилами
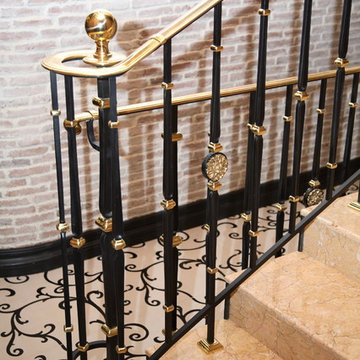
Стальное ограждение лестницы, выполненное из элементов Grande forge (Франция) серии Classic и комбинированное с латунными поручнями.
Изготовление и монтаж Mercury forge.
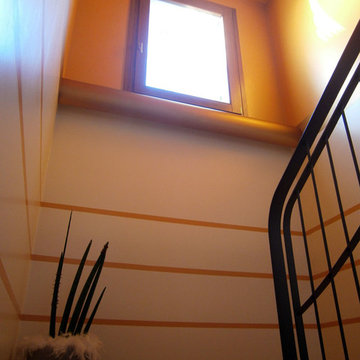
Идея дизайна: п-образная лестница среднего размера в современном стиле с мраморными ступенями, подступенками из мрамора и металлическими перилами
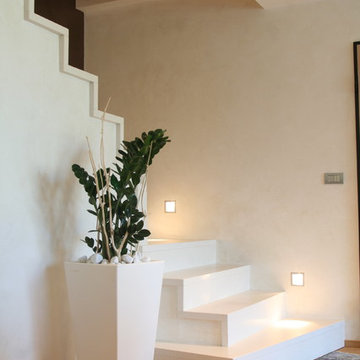
La scala per il piano primo è interamente rivestita in pietra bianca, con uno stile minimale e molto pulito, senza corrimano e parapetto. Il profilo dei gradini squadrati disegna una linea spezzata bianca, in contrasto con la parete di fondo dipinta in color bronzo. Faretti segna-passo incassati a muro sottolineano il candore con un risultato davvero interessante.
ph. RobertoAudisioStudio
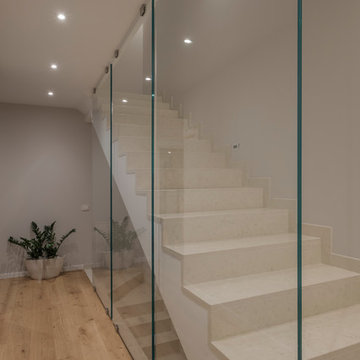
На фото: прямая лестница среднего размера в современном стиле с мраморными ступенями, подступенками из мрамора и стеклянными перилами
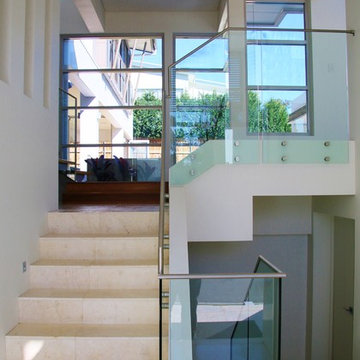
Идея дизайна: большая п-образная лестница в современном стиле с мраморными ступенями, подступенками из мрамора и металлическими перилами
Лестница с мраморными ступенями – фото дизайна интерьера с высоким бюджетом
3