Лестница с мраморными ступенями – фото дизайна интерьера
Сортировать:
Бюджет
Сортировать:Популярное за сегодня
181 - 200 из 942 фото
1 из 2
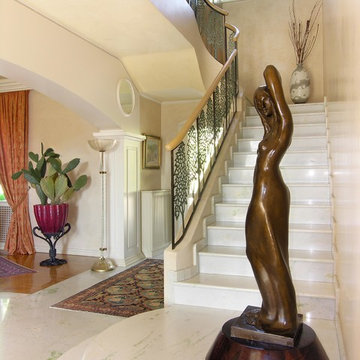
Cristina Fiorentini
Источник вдохновения для домашнего уюта: большая п-образная лестница в классическом стиле с мраморными ступенями и подступенками из мрамора
Источник вдохновения для домашнего уюта: большая п-образная лестница в классическом стиле с мраморными ступенями и подступенками из мрамора
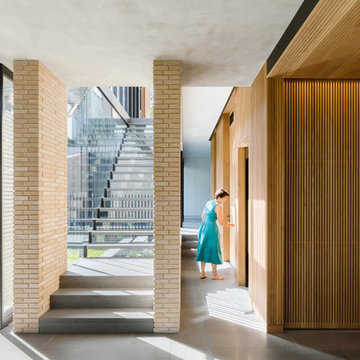
A warm palette of materials.
The Balmoral House is located within the lower north-shore suburb of Balmoral. The site presents many difficulties being wedged shaped, on the low side of the street, hemmed in by two substantial existing houses and with just half the land area of its neighbours. Where previously the site would have enjoyed the benefits of a sunny rear yard beyond the rear building alignment, this is no longer the case with the yard having been sold-off to the neighbours.
Our design process has been about finding amenity where on first appearance there appears to be little.
The design stems from the first key observation, that the view to Middle Harbour is better from the lower ground level due to the height of the canopy of a nearby angophora that impedes views from the first floor level. Placing the living areas on the lower ground level allowed us to exploit setback controls to build closer to the rear boundary where oblique views to the key local features of Balmoral Beach and Rocky Point Island are best.
This strategy also provided the opportunity to extend these spaces into gardens and terraces to the limits of the site, maximising the sense of space of the 'living domain'. Every part of the site is utilised to create an array of connected interior and exterior spaces
The planning then became about ordering these living volumes and garden spaces to maximise access to view and sunlight and to structure these to accommodate an array of social situations for our Client’s young family. At first floor level, the garage and bedrooms are composed in a linear block perpendicular to the street along the south-western to enable glimpses of district views from the street as a gesture to the public realm. Critical to the success of the house is the journey from the street down to the living areas and vice versa. A series of stairways break up the journey while the main glazed central stair is the centrepiece to the house as a light-filled piece of sculpture that hangs above a reflecting pond with pool beyond.
The architecture works as a series of stacked interconnected volumes that carefully manoeuvre down the site, wrapping around to establish a secluded light-filled courtyard and terrace area on the north-eastern side. The expression is 'minimalist modern' to avoid visually complicating an already dense set of circumstances. Warm natural materials including off-form concrete, neutral bricks and blackbutt timber imbue the house with a calm quality whilst floor to ceiling glazing and large pivot and stacking doors create light-filled interiors, bringing the garden inside.
In the end the design reverses the obvious strategy of an elevated living space with balcony facing the view. Rather, the outcome is a grounded compact family home sculpted around daylight, views to Balmoral and intertwined living and garden spaces that satisfy the social needs of a growing young family.
Photo: Katherine Lu
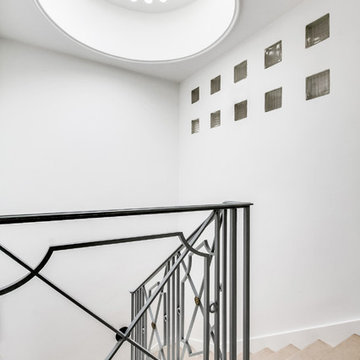
une cage d'escalier très lumineuse intégralement restaurée
Идея дизайна: большая изогнутая лестница в стиле неоклассика (современная классика) с мраморными ступенями, подступенками из мрамора и металлическими перилами
Идея дизайна: большая изогнутая лестница в стиле неоклассика (современная классика) с мраморными ступенями, подступенками из мрамора и металлическими перилами
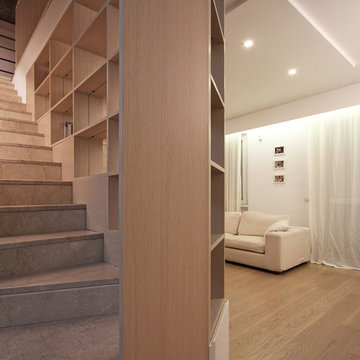
Progettare e Ristrutturare Casa nella provincia di Monza e Brianza significa intervenire in una delle zone dove il Design e l’Architettura d’Interni ha avuto uno degli sviluppi più incisivi in tutta l’Italia.
In questo progetto di ristrutturazione di un appartamento su due livelli ad Arcore, la parola d’ordine è stata: personalizzazione. Ogni ambiente ed ogni aspetto dell’Interior Design è stato pensato, progettato e realizzato sul principio del “su misura”. E’ su misura la cucina, tutta la boiserie contenitiva che abbraccia la scala, i mobili del soggiorno, una pratica scrivania da living che crea un angolo studio, tutti gli elementi dei bagni e ogni elemento di arredo della casa. La casa di fatto “non è stata arredata”, è stata in realtà costruita l’architettura d’interni dei nuovi ambienti; nuovi soprattutto nell’atmosfera e nella distribuzione.
A partire dal soggiorno, dove una grande “libreria-parapetto” scherma la scala e funge da fulcro di tutta la casa, diventandone la protagonista assoluta, tutto è stato pensato in veste di Interior Design Sartoriale, cucito sulle pareti, a caratterizzare i confini degli spazi di vita della casa e le personalità dei suoi abitanti.
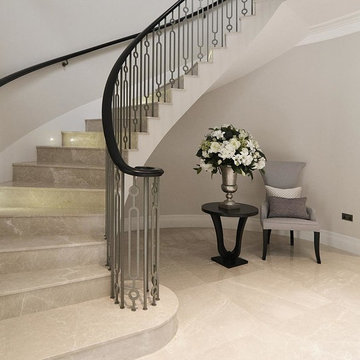
Its a staircase over 3 floors with boxed stringer and laser cut mild steel powder coated balustrade. Hardwood dark stained and polished handrail.
Пример оригинального дизайна: винтовая лестница среднего размера в современном стиле с мраморными ступенями и подступенками из мрамора
Пример оригинального дизайна: винтовая лестница среднего размера в современном стиле с мраморными ступенями и подступенками из мрамора
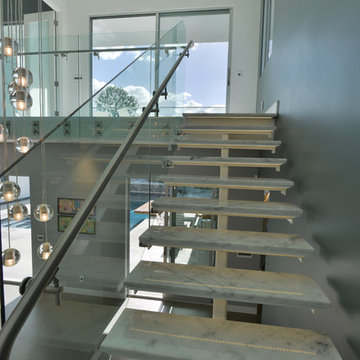
Modern design by Alberto Juarez and Darin Radac of Novum Architecture in Los Angeles.
Идея дизайна: угловая лестница среднего размера в стиле модернизм с мраморными ступенями и стеклянными перилами без подступенок
Идея дизайна: угловая лестница среднего размера в стиле модернизм с мраморными ступенями и стеклянными перилами без подступенок
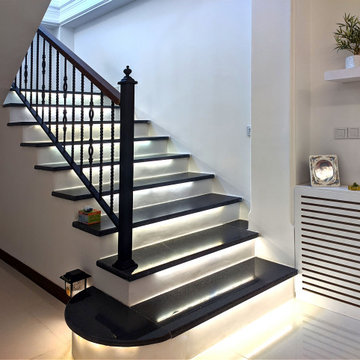
Automatic Steplights for ease of use at night
На фото: п-образная бетонная лестница среднего размера в средиземноморском стиле с мраморными ступенями и перилами из смешанных материалов
На фото: п-образная бетонная лестница среднего размера в средиземноморском стиле с мраморными ступенями и перилами из смешанных материалов
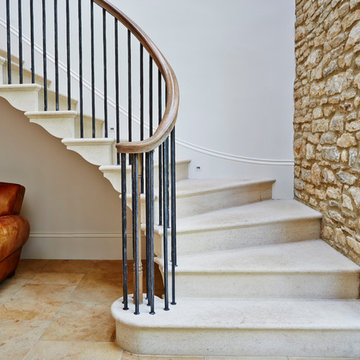
Mike Swartz - http://www.mikeswartz.co.uk/
Идея дизайна: большая изогнутая металлическая лестница в стиле модернизм с мраморными ступенями
Идея дизайна: большая изогнутая металлическая лестница в стиле модернизм с мраморными ступенями
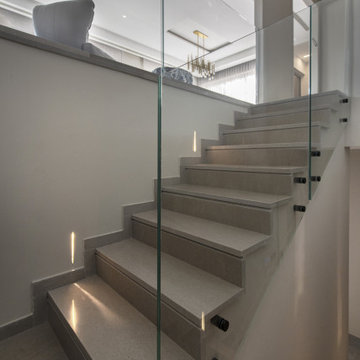
На фото: п-образная лестница в стиле модернизм с мраморными ступенями и подступенками из мрамора с
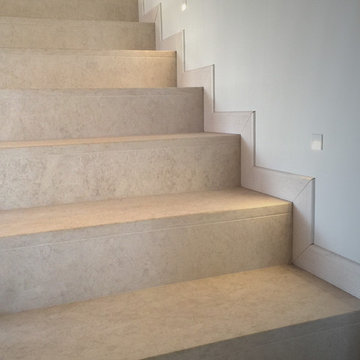
Свежая идея для дизайна: лестница в стиле модернизм с мраморными ступенями и подступенками из мрамора - отличное фото интерьера
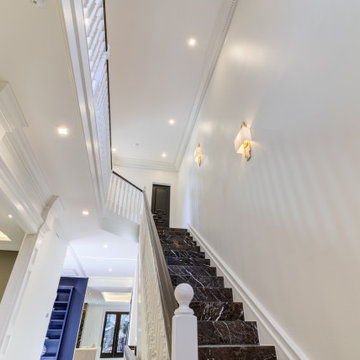
Стильный дизайн: большая прямая лестница в стиле неоклассика (современная классика) с мраморными ступенями, подступенками из мрамора и деревянными перилами - последний тренд
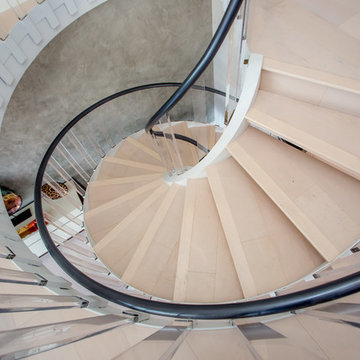
Part of Complete Home Remodeling : Stairs for the 2nd Floor
Свежая идея для дизайна: винтовая лестница в стиле модернизм с мраморными ступенями и стеклянными перилами - отличное фото интерьера
Свежая идея для дизайна: винтовая лестница в стиле модернизм с мраморными ступенями и стеклянными перилами - отличное фото интерьера
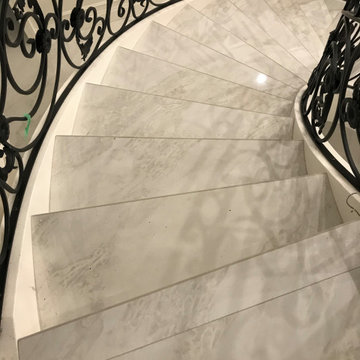
A Curving staircase, with custom marble cuts needed for the irregular contoured design. A galvanized steel bannister runs down the sidings like a waterfall
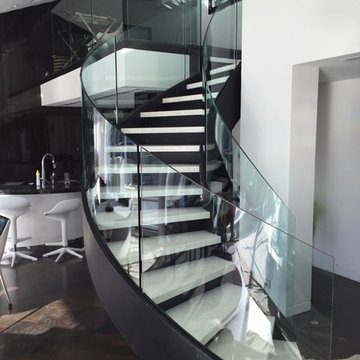
Curving glass balustrade and steel stair for a stunning apartment in Walsh Bay.
Источник вдохновения для домашнего уюта: изогнутая металлическая лестница среднего размера в стиле модернизм с мраморными ступенями и стеклянными перилами
Источник вдохновения для домашнего уюта: изогнутая металлическая лестница среднего размера в стиле модернизм с мраморными ступенями и стеклянными перилами
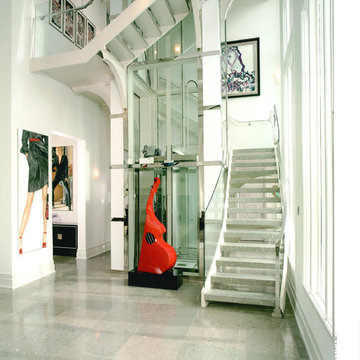
Glass railings and iron glass threads covered in marble along with all glass and stainless steel elevator shaft. All fabricated and installed by Conti Glass Corp. for multi million dollar home in Orlando Fl.
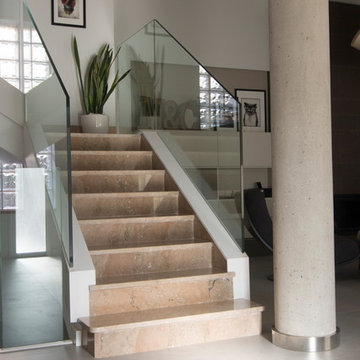
Reforma completa de un chalet en Benicasim
На фото: большая п-образная лестница в средиземноморском стиле с мраморными ступенями, подступенками из мрамора и стеклянными перилами с
На фото: большая п-образная лестница в средиземноморском стиле с мраморными ступенями, подступенками из мрамора и стеклянными перилами с
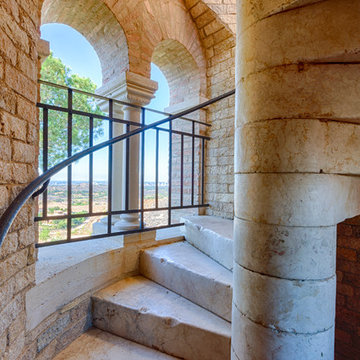
Свежая идея для дизайна: угловая лестница в стиле рустика с мраморными ступенями, подступенками из мрамора и перилами из смешанных материалов - отличное фото интерьера
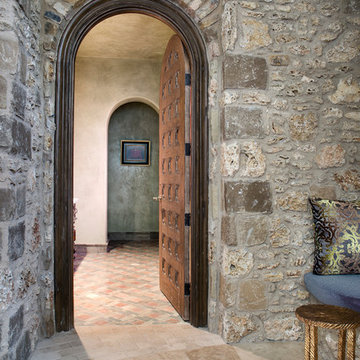
На фото: большая изогнутая лестница в средиземноморском стиле с мраморными ступенями, подступенками из мрамора и металлическими перилами
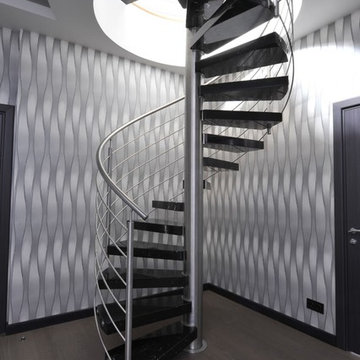
Винтовая лестница с мраморными ступенями. Ограждение - металлические стойки и струны из нержавеющей стали шлифованной. Проектирование, Производство, Монтаж - СМ Квадрат Лестницы
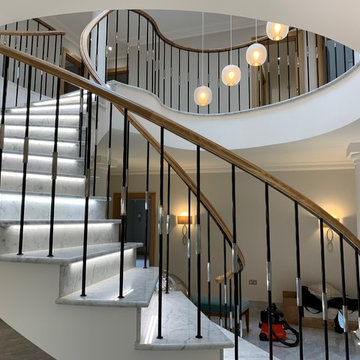
Oak curved and wreathed handrail on top of metal balustrade
Идея дизайна: большая изогнутая лестница в стиле фьюжн с мраморными ступенями, подступенками из мрамора и металлическими перилами
Идея дизайна: большая изогнутая лестница в стиле фьюжн с мраморными ступенями, подступенками из мрамора и металлическими перилами
Лестница с мраморными ступенями – фото дизайна интерьера
10