Лестница с металлическими ступенями – фото дизайна интерьера со средним бюджетом
Сортировать:
Бюджет
Сортировать:Популярное за сегодня
121 - 140 из 604 фото
1 из 3
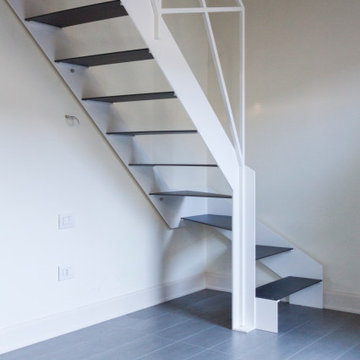
Scala in ferro a disegno, cosciali verniciati opachi e gradini sablè. Dettagli acciaio inox, fissaggi parapetto a scomparsa.
На фото: маленькая угловая лестница в современном стиле с металлическими ступенями и металлическими перилами без подступенок для на участке и в саду
На фото: маленькая угловая лестница в современном стиле с металлическими ступенями и металлическими перилами без подступенок для на участке и в саду
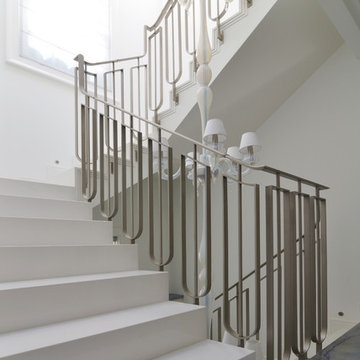
Elite Metalcraft provided the stunning nickel plated handrail and balustrade to this luxurious refurbishment of a Kensington town house. A contemporary twist on a traditional style, the balustrade adds a subtle opulence to the 3 flight staircase clad in polished Italian marble.
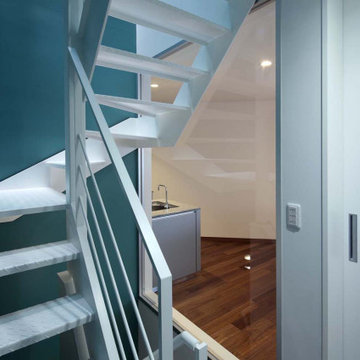
階段で2階に上がったところです。
Стильный дизайн: маленькая п-образная лестница в стиле модернизм с металлическими ступенями, металлическими перилами и стенами из вагонки для на участке и в саду - последний тренд
Стильный дизайн: маленькая п-образная лестница в стиле модернизм с металлическими ступенями, металлическими перилами и стенами из вагонки для на участке и в саду - последний тренд
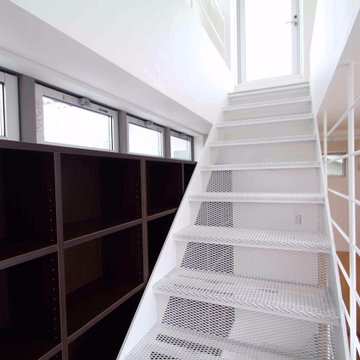
北区の家 S
中庭から光を取り入れる、都心の3階建ての家。
株式会社小木野貴光アトリエ一級建築士建築士事務所
https://www.ogino-a.com/
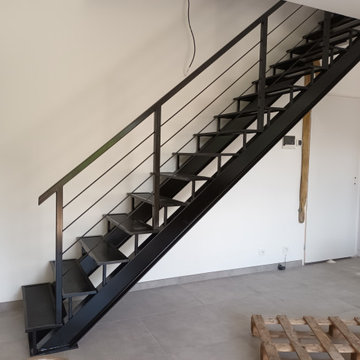
Escalier industriel 15 marches avec garde-corps.
Structure en IPN et marches en tole acier perforé.
Пример оригинального дизайна: прямая лестница среднего размера в стиле лофт с металлическими ступенями и металлическими перилами без подступенок
Пример оригинального дизайна: прямая лестница среднего размера в стиле лофт с металлическими ступенями и металлическими перилами без подступенок
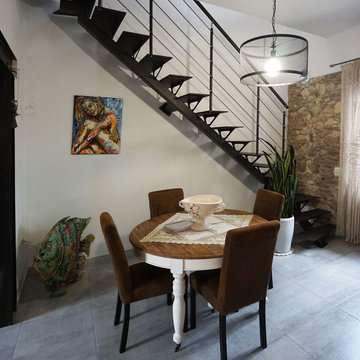
Scale di collegamento interne a vista.
Свежая идея для дизайна: прямая металлическая лестница среднего размера в стиле лофт с металлическими ступенями и металлическими перилами - отличное фото интерьера
Свежая идея для дизайна: прямая металлическая лестница среднего размера в стиле лофт с металлическими ступенями и металлическими перилами - отличное фото интерьера
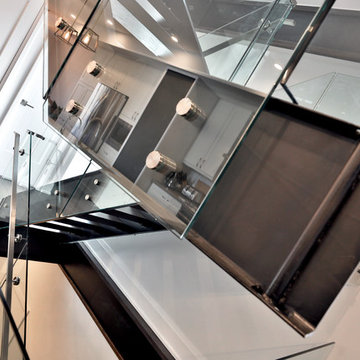
This bungalow was completely renovated with a 2nd storey addition and a fully finished basement with 9 ft. ceilings. The main floor also has 9 ft. ceilings with a centrally located kitchen, with dining room and family room on either side. The home has a magnificent steel and glass centrally located stairs, with open treads providing a level of sophistication and openness to the home. Light was very important and was achieved with large windows and light wells for the basement bedrooms, large 12 ft. 4-panel patio doors on the main floor, and large windows and skylights in every room on the 2nd floor. The exterior style of the home was designed to complement the neighborhood and finished with Maibec and HardiePlank. The garage is roughed in and ready for a Tesla-charging station.
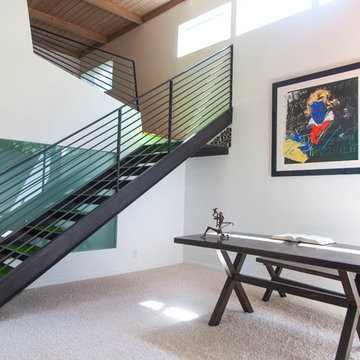
Mill Valley Del Casa Family Room - After: A new custom made waxed steel staircase and railings became the new focal point to the room reorganizing the circulation to provide two clearly usable spaces, one up in the loft and one in the family room below. The angled railing and tapered walls add a sense of dynamic flow and play to the space. The walls where skim coated smooth and painted a bright white highlighting the existing wood ceiling. A white shag carpet added a soft comfortable space for child's play while a durable lime green rubber floor leads from the exterior doorway to the staircase.
Photo: Couture Architecture
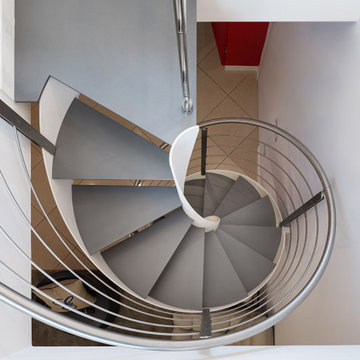
Un progetto giocato sui colori accesi, una composizione contemporanea degli elementi dove l’arte riveste un ruolo decisivo. La scala a chiocciola, che si snoda leggera al piano mansardato, diventa un elemento focale del soggiorno.
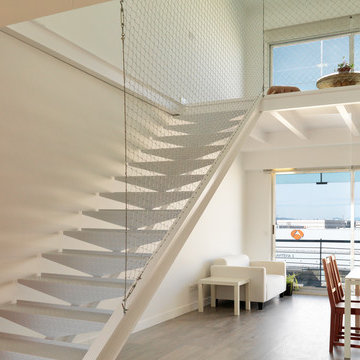
Javier Ortega
Пример оригинального дизайна: прямая лестница среднего размера в современном стиле с металлическими ступенями без подступенок
Пример оригинального дизайна: прямая лестница среднего размера в современном стиле с металлическими ступенями без подступенок
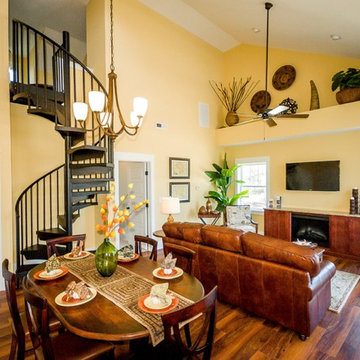
На фото: маленькая винтовая металлическая лестница с металлическими ступенями для на участке и в саду
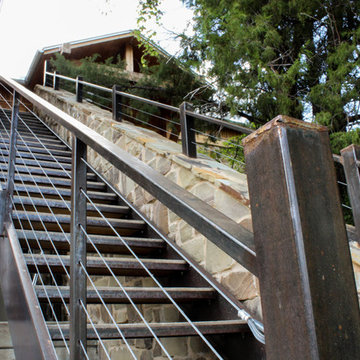
Стильный дизайн: большая прямая лестница в стиле рустика с металлическими ступенями и металлическими перилами без подступенок - последний тренд
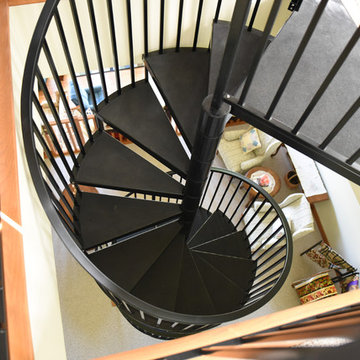
Стильный дизайн: винтовая металлическая лестница среднего размера в современном стиле с металлическими ступенями и металлическими перилами - последний тренд
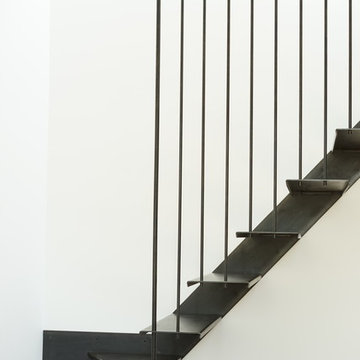
Идея дизайна: маленькая металлическая лестница на больцах с металлическими ступенями и металлическими перилами для на участке и в саду
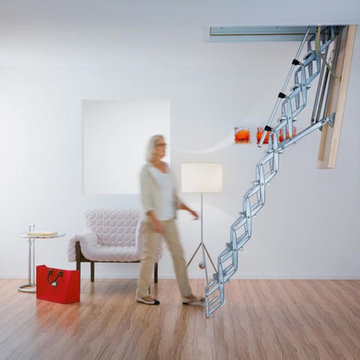
Strong and robust loft ladder. It combines an aluminium concertina staircase with a highly insulated wooden hatch box. Counter-balanced spring means that it is very easy to operate - requiring just 3kg of operating load.
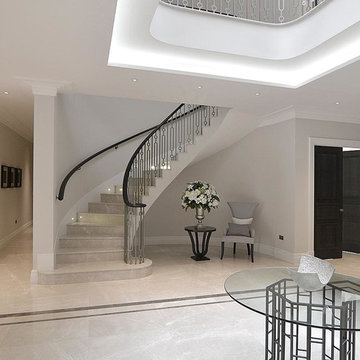
Its a staircase over 3 floors with boxed stringer and laser cut mild steel powder coated balustrade. Hardwood dark stained and polished handrail.
Свежая идея для дизайна: винтовая металлическая лестница среднего размера в современном стиле с металлическими ступенями - отличное фото интерьера
Свежая идея для дизайна: винтовая металлическая лестница среднего размера в современном стиле с металлическими ступенями - отличное фото интерьера
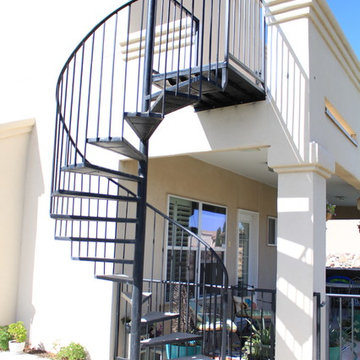
Spiral Staircase
Свежая идея для дизайна: винтовая металлическая лестница среднего размера в классическом стиле с металлическими ступенями и металлическими перилами - отличное фото интерьера
Свежая идея для дизайна: винтовая металлическая лестница среднего размера в классическом стиле с металлическими ступенями и металлическими перилами - отличное фото интерьера
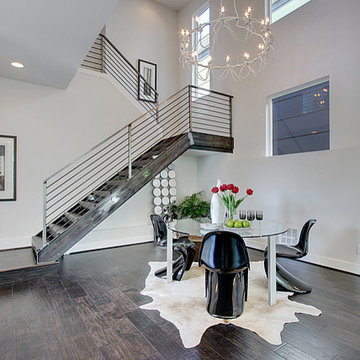
Interiors by General Contractor.
Пример оригинального дизайна: лестница на больцах, среднего размера в современном стиле с металлическими ступенями без подступенок
Пример оригинального дизайна: лестница на больцах, среднего размера в современном стиле с металлическими ступенями без подступенок
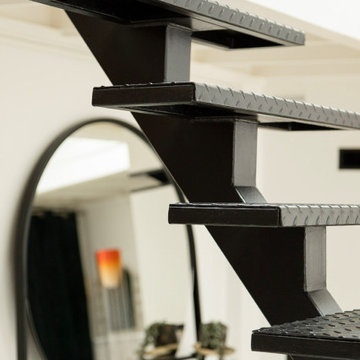
Ce duplex de 100m² en région parisienne a fait l’objet d’une rénovation partielle par nos équipes ! L’objectif était de rendre l’appartement à la fois lumineux et convivial avec quelques touches de couleur pour donner du dynamisme.
Nous avons commencé par poncer le parquet avant de le repeindre, ainsi que les murs, en blanc franc pour réfléchir la lumière. Le vieil escalier a été remplacé par ce nouveau modèle en acier noir sur mesure qui contraste et apporte du caractère à la pièce.
Nous avons entièrement refait la cuisine qui se pare maintenant de belles façades en bois clair qui rappellent la salle à manger. Un sol en béton ciré, ainsi que la crédence et le plan de travail ont été posés par nos équipes, qui donnent un côté loft, que l’on retrouve avec la grande hauteur sous-plafond et la mezzanine. Enfin dans le salon, de petits rangements sur mesure ont été créé, et la décoration colorée donne du peps à l’ensemble.
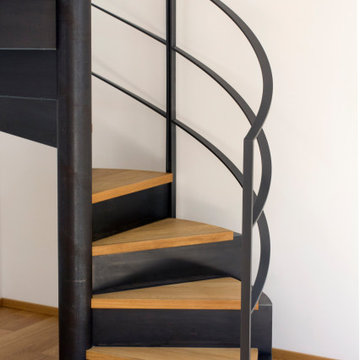
Свежая идея для дизайна: маленькая винтовая металлическая лестница в стиле модернизм с металлическими ступенями и металлическими перилами для на участке и в саду - отличное фото интерьера
Лестница с металлическими ступенями – фото дизайна интерьера со средним бюджетом
7