Лестница с подступенками из мрамора и металлическими перилами – фото дизайна интерьера
Сортировать:
Бюджет
Сортировать:Популярное за сегодня
1 - 20 из 348 фото
1 из 3
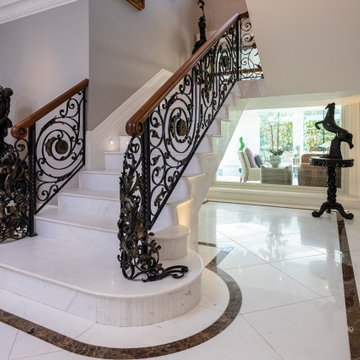
На фото: большая п-образная лестница в современном стиле с мраморными ступенями, подступенками из мрамора и металлическими перилами с
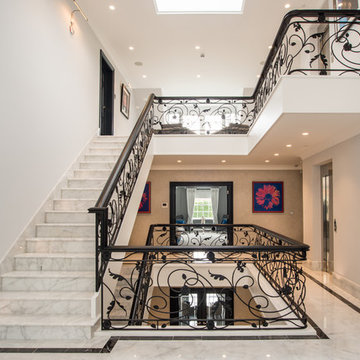
Star White Polished Marble tile flooring and bespoke staircase (30mm thick treads with full bullnose edges) with a bespoke Nero Marquina Marble border on the flooring.
Materials supplied by Natural Angle including Marble, Limestone, Granite, Sandstone, Wood Flooring and Block Paving.
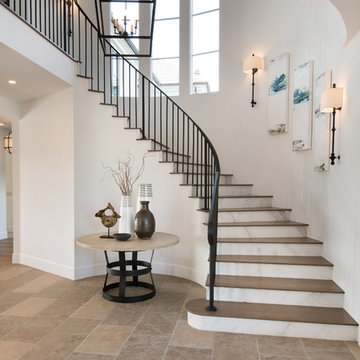
The slab marble risers are so stunning and give the beautiful entry stairway added luxury. Photos by: Rod Foster
На фото: большая изогнутая лестница в стиле неоклассика (современная классика) с деревянными ступенями, подступенками из мрамора и металлическими перилами с
На фото: большая изогнутая лестница в стиле неоклассика (современная классика) с деревянными ступенями, подступенками из мрамора и металлическими перилами с

Fine Iron were commissioned in 2017 by Arlen Properties to craft this impressive stair balustrade which is fixed to a a cut string staircase with natural stone treads and risers.
The design is a modern take on an Art Deco style making for a grand statement with an 'old Hollywood glamour' feel.
The balustrading was cleaned, shotblasted and etch primed prior to being finished in a black paint - contrasting with the clean white walls, stone treads and light marble flooring whilst the brass frogs back handrail was finished with a hand applied antique patina.
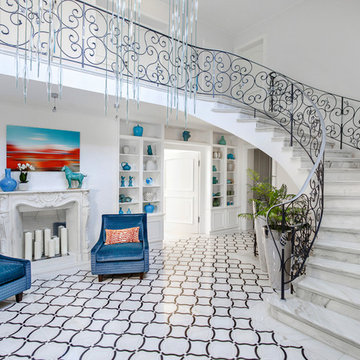
Источник вдохновения для домашнего уюта: огромная изогнутая лестница в классическом стиле с мраморными ступенями, подступенками из мрамора и металлическими перилами
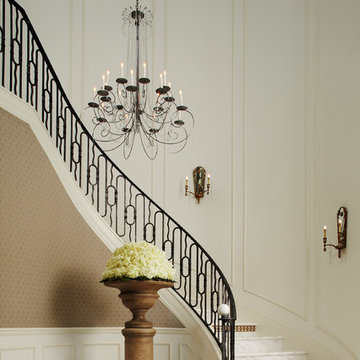
Стильный дизайн: большая изогнутая лестница в классическом стиле с мраморными ступенями, подступенками из мрамора и металлическими перилами - последний тренд
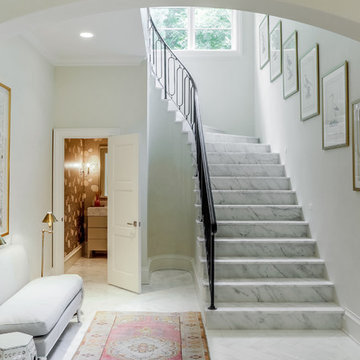
Идея дизайна: изогнутая лестница в стиле неоклассика (современная классика) с мраморными ступенями, подступенками из мрамора и металлическими перилами
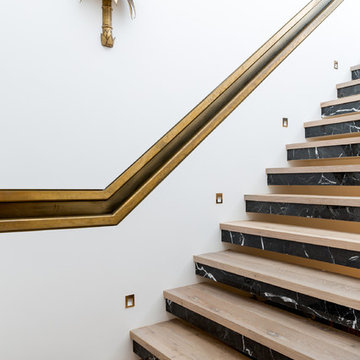
Staircase with marble risers and brass inset banister.
Свежая идея для дизайна: прямая лестница среднего размера в стиле фьюжн с деревянными ступенями, подступенками из мрамора и металлическими перилами - отличное фото интерьера
Свежая идея для дизайна: прямая лестница среднего размера в стиле фьюжн с деревянными ступенями, подступенками из мрамора и металлическими перилами - отличное фото интерьера
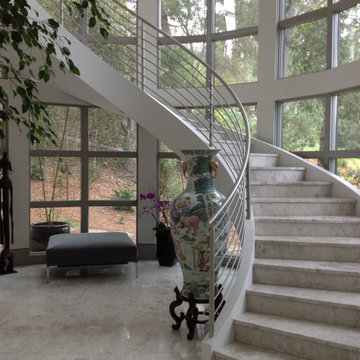
Стильный дизайн: огромная изогнутая лестница в стиле фьюжн с мраморными ступенями, подступенками из мрамора и металлическими перилами - последний тренд
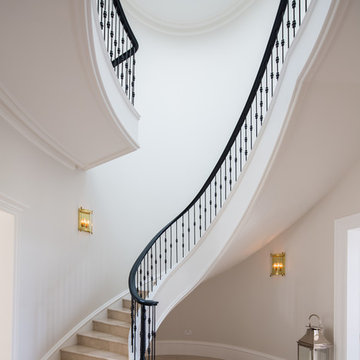
Elliptical Staircase
На фото: огромная изогнутая лестница в классическом стиле с мраморными ступенями, подступенками из мрамора и металлическими перилами
На фото: огромная изогнутая лестница в классическом стиле с мраморными ступенями, подступенками из мрамора и металлическими перилами
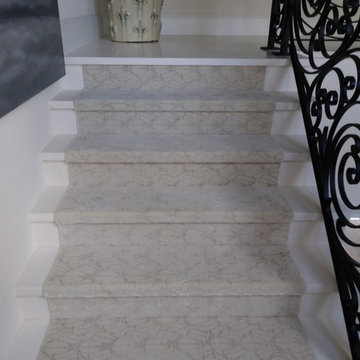
На фото: большая угловая лестница в современном стиле с мраморными ступенями, подступенками из мрамора и металлическими перилами
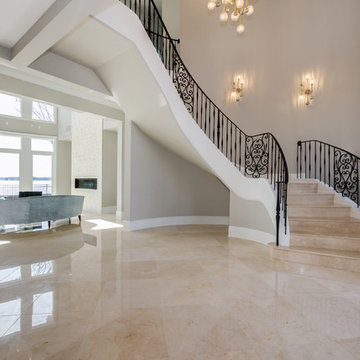
Foyer with staircase to your right as you enter the home. A more clean, modern look than the traditional Mediterranean style that you would normally see in this type of home. If you notice the bottom of the staircase, it floats in such a way as to fit and follow the curves of a grand piano.
Photo by: Matthew Benham
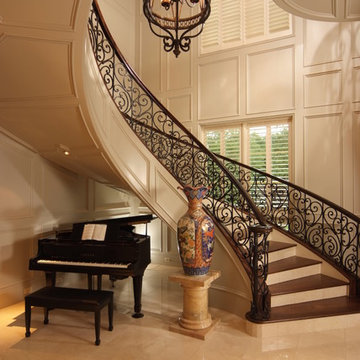
Свежая идея для дизайна: большая изогнутая лестница в викторианском стиле с деревянными ступенями, подступенками из мрамора и металлическими перилами - отличное фото интерьера
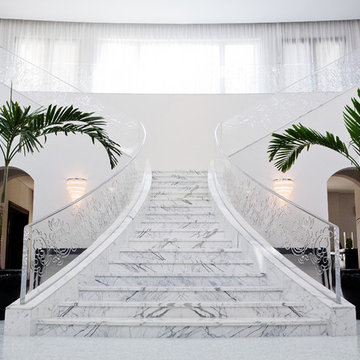
Стильный дизайн: угловая лестница в современном стиле с мраморными ступенями, подступенками из мрамора и металлическими перилами - последний тренд
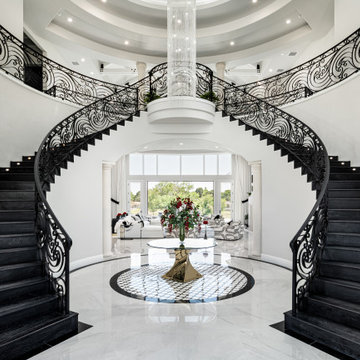
We love this formal front entryway featuring a stunning double staircase with a custom wrought iron stair rail, coffered ceiling, sparkling chandeliers, and marble floors.
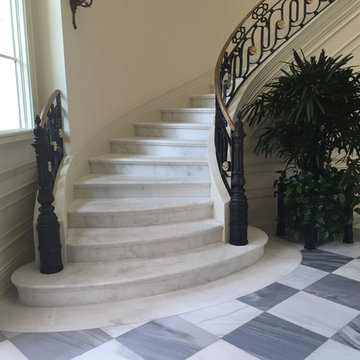
Пример оригинального дизайна: большая изогнутая лестница в классическом стиле с мраморными ступенями, подступенками из мрамора и металлическими перилами
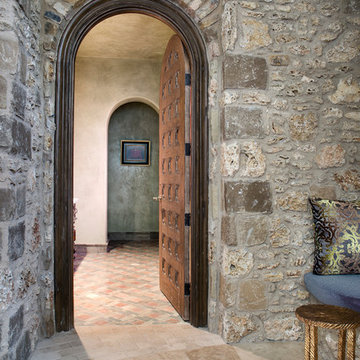
На фото: большая изогнутая лестница в средиземноморском стиле с мраморными ступенями, подступенками из мрамора и металлическими перилами

For this commission the client hired us to do the interiors of their new home which was under construction. The style of the house was very traditional however the client wanted the interiors to be transitional, a mixture of contemporary with more classic design. We assisted the client in all of the material, fixture, lighting, cabinetry and built-in selections for the home. The floors throughout the first floor of the home are a creme marble in different patterns to suit the particular room; the dining room has a marble mosaic inlay in the tradition of an oriental rug. The ground and second floors are hardwood flooring with a herringbone pattern in the bedrooms. Each of the seven bedrooms has a custom ensuite bathroom with a unique design. The master bathroom features a white and gray marble custom inlay around the wood paneled tub which rests below a venetian plaster domes and custom glass pendant light. We also selected all of the furnishings, wall coverings, window treatments, and accessories for the home. Custom draperies were fabricated for the sitting room, dining room, guest bedroom, master bedroom, and for the double height great room. The client wanted a neutral color scheme throughout the ground floor; fabrics were selected in creams and beiges in many different patterns and textures. One of the favorite rooms is the sitting room with the sculptural white tete a tete chairs. The master bedroom also maintains a neutral palette of creams and silver including a venetian mirror and a silver leafed folding screen. Additional unique features in the home are the layered capiz shell walls at the rear of the great room open bar, the double height limestone fireplace surround carved in a woven pattern, and the stained glass dome at the top of the vaulted ceilings in the great room.
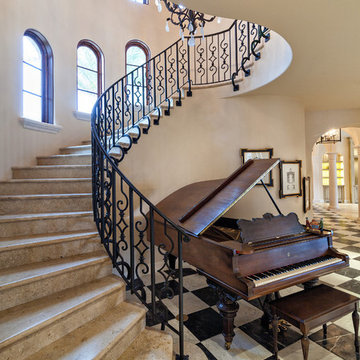
Photographer: Ron Rosenzweig
Home Builder: Onshore Construction & Dev. Co.
Interior Design: Marc Michaels
Cabinetry: Artistry-Masters of Woodcraft
Architects: Dailey Janssen Architects
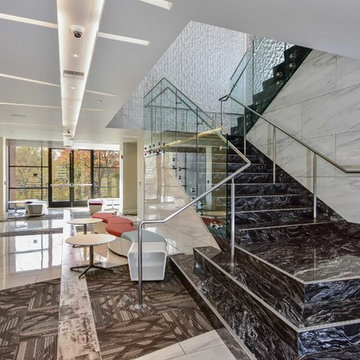
Stone: Polished Arabian Nights Granite
Builder: Modern Builders Inc.
На фото: большая прямая лестница в стиле модернизм с мраморными ступенями, подступенками из мрамора и металлическими перилами с
На фото: большая прямая лестница в стиле модернизм с мраморными ступенями, подступенками из мрамора и металлическими перилами с
Лестница с подступенками из мрамора и металлическими перилами – фото дизайна интерьера
1