Лестница с металлическими перилами и обоями на стенах – фото дизайна интерьера
Сортировать:Популярное за сегодня
61 - 80 из 726 фото
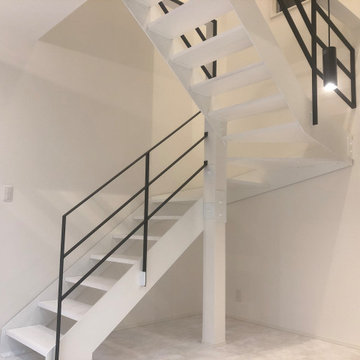
Стильный дизайн: п-образная лестница среднего размера в стиле модернизм с деревянными ступенями, металлическими перилами и обоями на стенах без подступенок - последний тренд
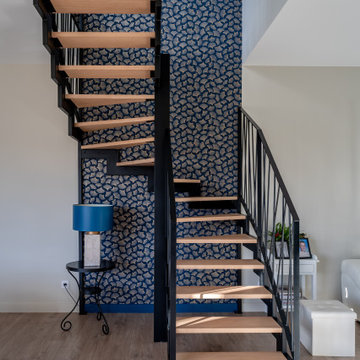
A la base de ce projet, des plans d'une maison contemporaine.
Nos clients désiraient une ambiance chaleureuse, colorée aux volumes familiaux.
Place à la visite ...
Une fois la porte d'entrée passée, nous entrons dans une belle entrée habillée d'un magnifique papier peint bleu aux motifs dorés représentant la feuille du gingko. Au sol, un parquet chêne naturel filant sur l'ensemble de la pièce de vie.
Allons découvrir cet espace de vie. Une grande pièce lumineuse nous ouvre les bras, elle est composée d'une partie salon, une partie salle à manger cuisine, séparée par un escalier architectural.
Nos clients désiraient une cuisine familiale, pratique mais pure car elle est ouverte sur le reste de la pièce de vie. Nous avons opté pour un modèle blanc mat, avec de nombreux rangements toute hauteur, des armoires dissimulant l'ensemble des appareils de cuisine. Un très grand îlot central et une crédence miroir pour être toujours au contact de ses convives.
Côté ambiance, nous avons créé une boîte colorée dans un ton terracotta rosé, en harmonie avec le carrelage de sol, très beau modèle esprit carreaux vieilli.
La salle à manger se trouve dans le prolongement de la cuisine, une table en céramique noire entourée de chaises design en bois. Au sol nous retrouvons le parquet de l'entrée.
L'escalier, pièce centrale de la pièce, mit en valeur par le papier peint gingko bleu intense. L'escalier a été réalisé sur mesure, mélange de métal et de bois naturel.
Dans la continuité, nous trouvons le salon, lumineux grâce à ces belles ouvertures donnant sur le jardin. Cet espace se devait d'être épuré et pratique pour cette famille de 4 personnes. Nous avons dessiné un meuble sur mesure toute hauteur permettant d'y placer la télévision, l'espace bar, et de nombreux rangements. Une finition laque mate dans un bleu profond reprenant les codes de l'entrée.
Restons au rez-de-chaussée, je vous emmène dans la suite parentale, baignée de lumière naturelle, le sol est le même que le reste des pièces. La chambre se voulait comme une suite d'hôtel, nous avons alors repris ces codes : un papier peint panoramique en tête de lit, de beaux luminaires, un espace bureau, deux fauteuils et un linge de lit neutre.
Entre la chambre et la salle de bains, nous avons aménagé un grand dressing sur mesure, rehaussé par une couleur chaude et dynamique appliquée sur l'ensemble des murs et du plafond.
La salle de bains, espace zen, doux. Composée d'une belle douche colorée, d'un meuble vasque digne d'un hôtel, et d'une magnifique baignoire îlot, permettant de bons moments de détente.
Dernière pièce du rez-de-chaussée, la chambre d'amis et sa salle d'eau. Nous avons créé une ambiance douce, fraiche et lumineuse. Un grand papier peint panoramique en tête de lit et le reste des murs peints dans un vert d'eau, le tout habillé par quelques touches de rotin. La salle d'eau se voulait en harmonie, un carrelage imitation parquet foncé, et des murs clairs pour cette pièce aveugle.
Suivez-moi à l'étage...
Une première chambre à l'ambiance colorée inspirée des blocs de construction Lego. Nous avons joué sur des formes géométriques pour créer des espaces et apporter du dynamisme. Ici aussi, un dressing sur mesure a été créé.
La deuxième chambre, est plus douce mais aussi traitée en Color zoning avec une tête de lit toute en rondeurs.
Les deux salles d'eau ont été traitées avec du grès cérame imitation terrazzo, un modèle bleu pour la première et orangé pour la deuxième.
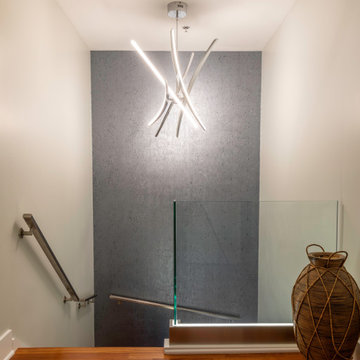
This beautiful staircase creates the perfect touch of art to a small area. The gray textured wallpaper accent the climbing wall to add contrast to the other white walls and light brown stairs. Silver handrails line the staircase and are matched with the chandelier. A half-wall made of glass is illuminated by LED lights hidden in the baseboards. At the bottom of the staircase, a fogged glass coat closet is featured along with a niche that has a Caesarstone jet black countertop piece.
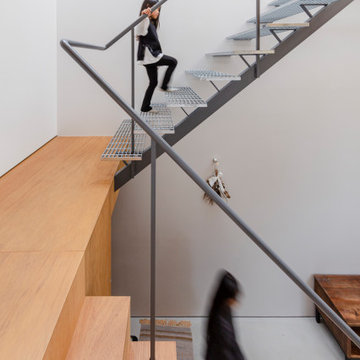
Идея дизайна: п-образная лестница в стиле модернизм с металлическими ступенями, металлическими перилами, обоями на стенах и кладовкой или шкафом под ней без подступенок
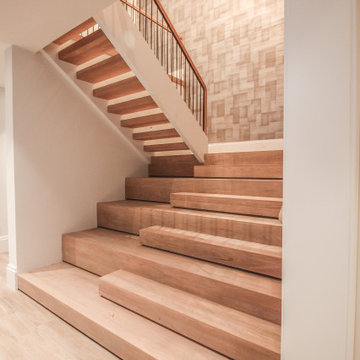
This versatile staircase doubles as seating, allowing home owners and guests to congregate by a modern wine cellar and bar. Oak steps with high risers were incorporated by the architect into this beautiful stair to one side of the thoroughfare; a riser-less staircase above allows natural lighting to create a fabulous focal point. CSC © 1976-2020 Century Stair Company. All rights reserved.
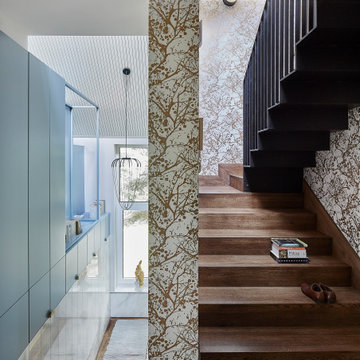
Источник вдохновения для домашнего уюта: маленькая п-образная деревянная лестница в современном стиле с деревянными ступенями, металлическими перилами и обоями на стенах для на участке и в саду
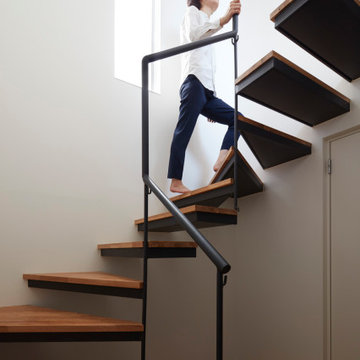
壁から片持ちで跳ね出した構造のシンプルな階段
Источник вдохновения для домашнего уюта: изогнутая лестница среднего размера в стиле модернизм с деревянными ступенями, металлическими перилами и обоями на стенах без подступенок
Источник вдохновения для домашнего уюта: изогнутая лестница среднего размера в стиле модернизм с деревянными ступенями, металлическими перилами и обоями на стенах без подступенок
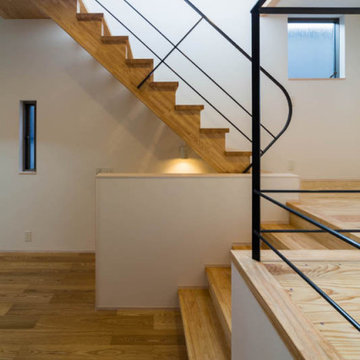
Пример оригинального дизайна: маленькая лестница на больцах в стиле модернизм с деревянными ступенями, металлическими перилами и обоями на стенах без подступенок для на участке и в саду
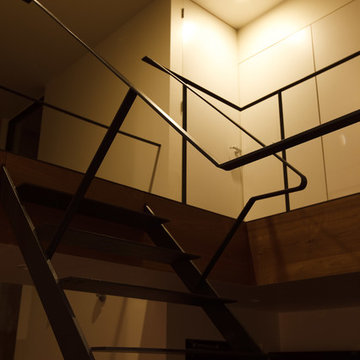
Стильный дизайн: п-образная лестница среднего размера в стиле модернизм с металлическими ступенями, металлическими перилами и обоями на стенах без подступенок - последний тренд
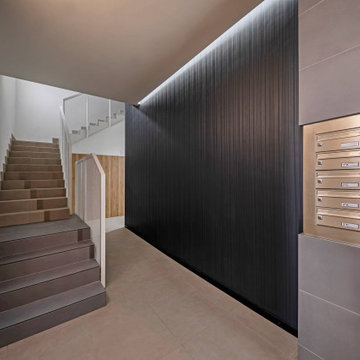
Стильный дизайн: большая угловая лестница в стиле модернизм с ступенями из плитки, подступенками из плитки, металлическими перилами и обоями на стенах - последний тренд
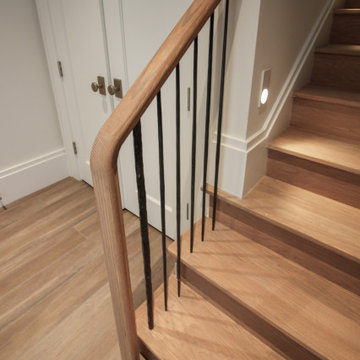
This versatile staircase doubles as seating, allowing home owners and guests to congregate by a modern wine cellar and bar. Oak steps with high risers were incorporated by the architect into this beautiful stair to one side of the thoroughfare; a riser-less staircase above allows natural lighting to create a fabulous focal point. CSC © 1976-2020 Century Stair Company. All rights reserved.
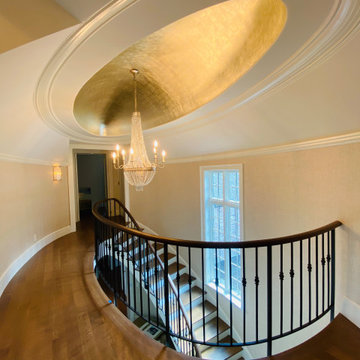
Gold leafed domed ceiling reflects light of the custom crystal chandelier and makes the ceiling glow. Grass cloth wallpaper adds texture to the space.
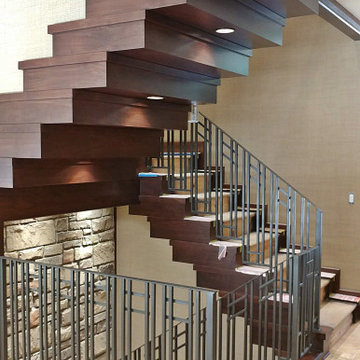
Stairs || custom walnut trim, iron railing, travertine flooring, wallpaper, Ketra lighting system, walnut end caps with carpet runner
Стильный дизайн: п-образная лестница с ступенями с ковровым покрытием, ковровыми подступенками, металлическими перилами и обоями на стенах - последний тренд
Стильный дизайн: п-образная лестница с ступенями с ковровым покрытием, ковровыми подступенками, металлическими перилами и обоями на стенах - последний тренд
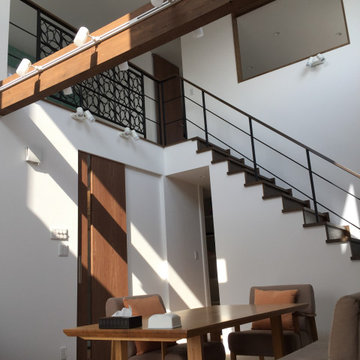
Пример оригинального дизайна: прямая деревянная лестница среднего размера в стиле модернизм с деревянными ступенями, металлическими перилами и обоями на стенах
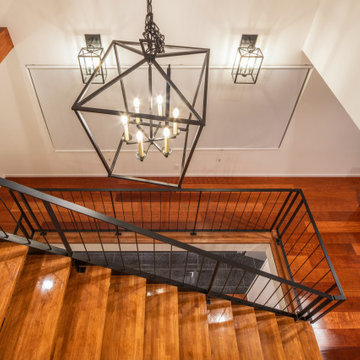
鉄骨スケルトン階段
На фото: большая лестница на больцах в стиле модернизм с деревянными ступенями, металлическими перилами и обоями на стенах без подступенок
На фото: большая лестница на больцах в стиле модернизм с деревянными ступенями, металлическими перилами и обоями на стенах без подступенок
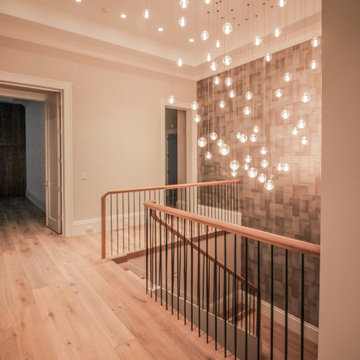
This versatile staircase doubles as seating, allowing home owners and guests to congregate by a modern wine cellar and bar. Oak steps with high risers were incorporated by the architect into this beautiful stair to one side of the thoroughfare; a riser-less staircase above allows natural lighting to create a fabulous focal point. CSC © 1976-2020 Century Stair Company. All rights reserved.
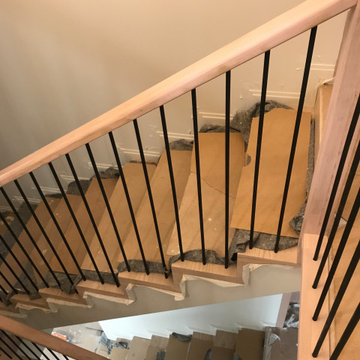
Ограждение по деревянной лестнице состоящее из трех трубок на одну ступень
Источник вдохновения для домашнего уюта: прямая деревянная лестница среднего размера в стиле лофт с деревянными ступенями, металлическими перилами и обоями на стенах
Источник вдохновения для домашнего уюта: прямая деревянная лестница среднего размера в стиле лофт с деревянными ступенями, металлическими перилами и обоями на стенах
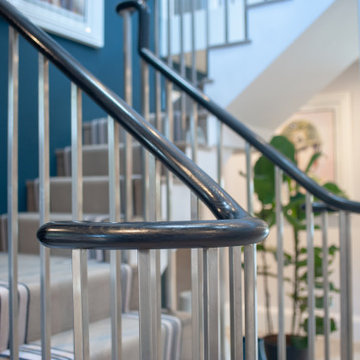
На фото: изогнутая деревянная лестница среднего размера в стиле фьюжн с деревянными ступенями, металлическими перилами и обоями на стенах
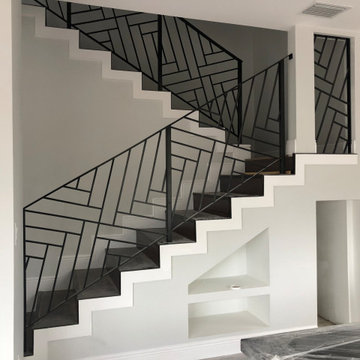
2nd Story Addition and complete home renovation of a contemporary home in Delray Beach, Florida.
Пример оригинального дизайна: большая изогнутая деревянная лестница в современном стиле с крашенными деревянными ступенями, металлическими перилами, обоями на стенах и кладовкой или шкафом под ней
Пример оригинального дизайна: большая изогнутая деревянная лестница в современном стиле с крашенными деревянными ступенями, металлическими перилами, обоями на стенах и кладовкой или шкафом под ней
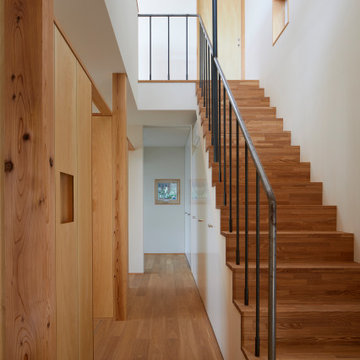
Пример оригинального дизайна: прямая деревянная лестница в современном стиле с деревянными ступенями, металлическими перилами и обоями на стенах
Лестница с металлическими перилами и обоями на стенах – фото дизайна интерьера
4