Лестница с металлическими перилами и любыми перилами – фото дизайна интерьера
Сортировать:
Бюджет
Сортировать:Популярное за сегодня
61 - 80 из 21 625 фото
1 из 3
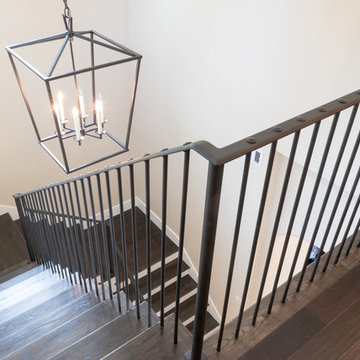
На фото: большая п-образная лестница в стиле неоклассика (современная классика) с деревянными ступенями, крашенными деревянными подступенками и металлическими перилами с
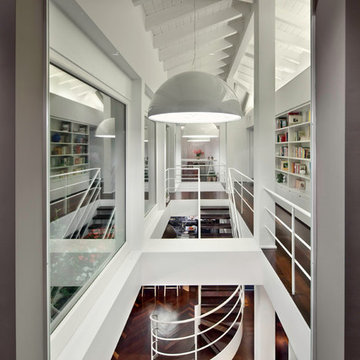
Foto Alberto Ferrero
Vista della doppia altezza soggiorno dalla vetrata dello studio. Trè grandi lampadari skygarden della Flos illuminano la scala curva in metallo e legno
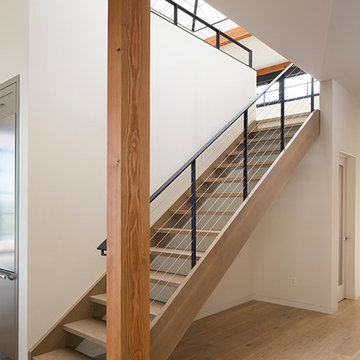
This is the cleanest stairway I've ever designed. It is required to have risers by code so plastic panels were installed.
Источник вдохновения для домашнего уюта: деревянная лестница в современном стиле с деревянными ступенями и металлическими перилами
Источник вдохновения для домашнего уюта: деревянная лестница в современном стиле с деревянными ступенями и металлическими перилами
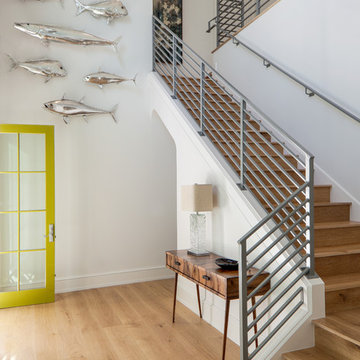
Пример оригинального дизайна: угловая деревянная лестница в морском стиле с деревянными ступенями и металлическими перилами
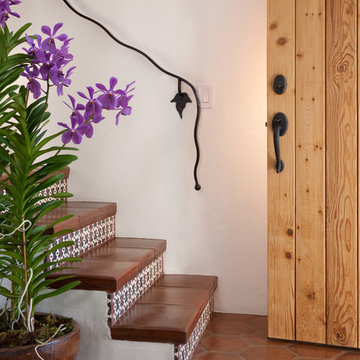
Lepere Studio
На фото: лестница в средиземноморском стиле с подступенками из плитки, ступенями из терракотовой плитки и металлическими перилами с
На фото: лестница в средиземноморском стиле с подступенками из плитки, ступенями из терракотовой плитки и металлическими перилами с
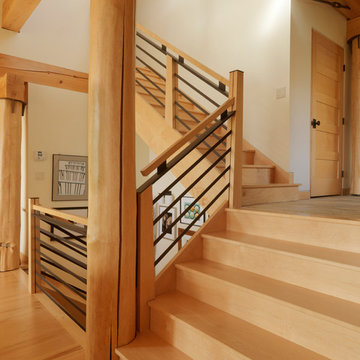
На фото: изогнутая деревянная лестница в стиле модернизм с деревянными ступенями и металлическими перилами
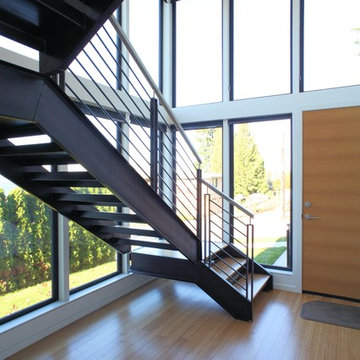
Pietro Potestà
Стильный дизайн: большая лестница на больцах в стиле модернизм с деревянными ступенями и металлическими перилами без подступенок - последний тренд
Стильный дизайн: большая лестница на больцах в стиле модернизм с деревянными ступенями и металлическими перилами без подступенок - последний тренд

An used closet under the stairs is transformed into a beautiful and functional chilled wine cellar with a new wrought iron railing for the stairs to tie it all together. Travertine slabs replace carpet on the stairs.
LED lights are installed in the wine cellar for additional ambient lighting that gives the room a soft glow in the evening.
Photos by:
Ryan Wilson
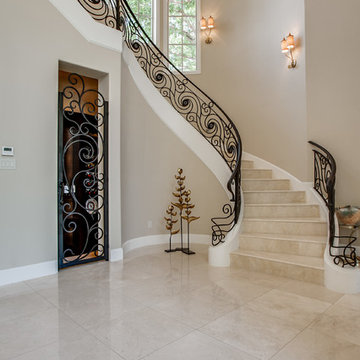
Bella Vita Custom Homes
Источник вдохновения для домашнего уюта: изогнутая лестница в средиземноморском стиле с ступенями из травертина, подступенками из травертина и металлическими перилами
Источник вдохновения для домашнего уюта: изогнутая лестница в средиземноморском стиле с ступенями из травертина, подступенками из травертина и металлическими перилами
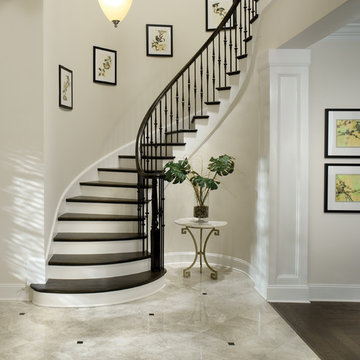
Asheville 1131: Carolinas Luxury Custom Design, French Country elevation “B”, open Model for Viewing at Springfield in Fort Mill, South Carolina.
Visit www.ArthurRutenbergHomes.com to view other Models
4 BEDROOMS / 3.5 Baths / Den / Bonus room / Great room
3,916 square feet
As its name implies, this stately two-story home provides the perfect setting for true Carolinas-style living. Steeped in Southern charm with sophisticated, artful touches found around every corner.
Plan Features:
• Great room with recessed ceiling, fireplace and 8'-tall sliding glass pocket doors
• Butler's pantry with wine chiller and wet bar
• Upstairs bonus room with wet bar and vaulted ceiling
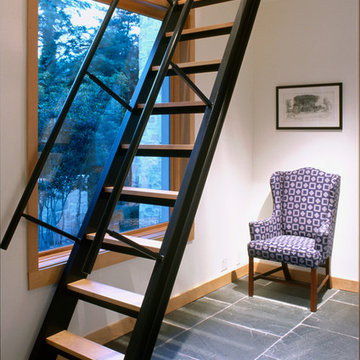
Craig Blackmon, FAIA
Идея дизайна: прямая лестница в современном стиле с деревянными ступенями и металлическими перилами без подступенок
Идея дизайна: прямая лестница в современном стиле с деревянными ступенями и металлическими перилами без подступенок
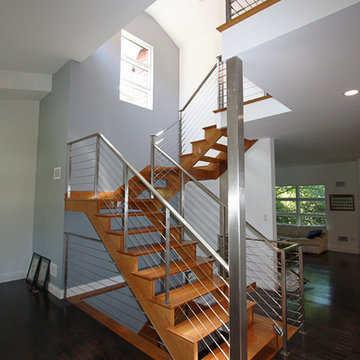
Beautiful staircase designed and installed by New York Staircase in a home newly built by Specialized Home Improvements LTD. Stair is made from solid red oak and rails are made from stainless steel.
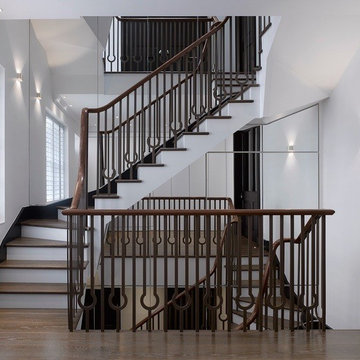
Пример оригинального дизайна: огромная п-образная лестница в классическом стиле с деревянными ступенями, крашенными деревянными подступенками и металлическими перилами
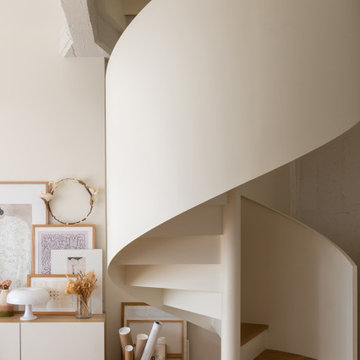
Escalier hélicoïdal en métal blanc avec des marches en bois.
Идея дизайна: винтовая металлическая лестница в современном стиле с деревянными ступенями и металлическими перилами
Идея дизайна: винтовая металлическая лестница в современном стиле с деревянными ступенями и металлическими перилами
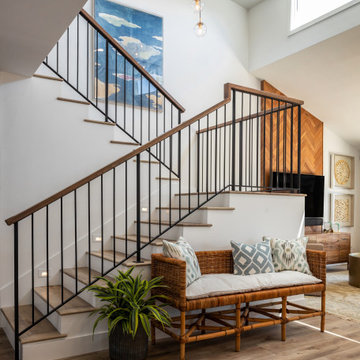
This open concept living area is centered in the home; visible to the kitchen, living room, and staircase. The woven bench with decorative pillows is the perfect spot to take off your shoes and be a part of the conversation.

The impressive staircase is located next to the foyer. The black wainscoting provides a dramatic backdrop for the gold pendant chandelier that hangs over the staircase. Simple black iron railing frames the stairwell to the basement and open hallways provide a welcoming flow on the main level of the home.
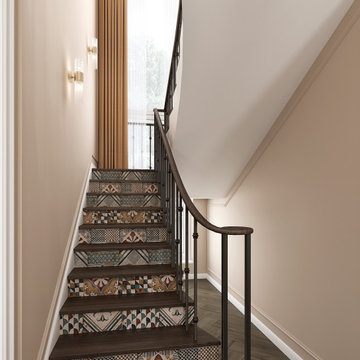
Вид на лестницу.
На ступенях массив дерева, подступенок оформлен керамогранитом в стиле пэчворк, балясины выполнены ковкой.
Источник вдохновения для домашнего уюта: п-образная лестница среднего размера в стиле фьюжн с деревянными ступенями, подступенками из плитки, металлическими перилами и любой отделкой стен
Источник вдохновения для домашнего уюта: п-образная лестница среднего размера в стиле фьюжн с деревянными ступенями, подступенками из плитки, металлическими перилами и любой отделкой стен
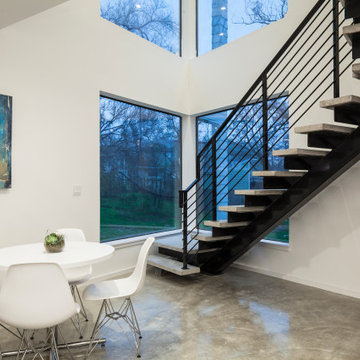
На фото: большая угловая металлическая лестница в стиле ретро с бетонными ступенями и металлическими перилами
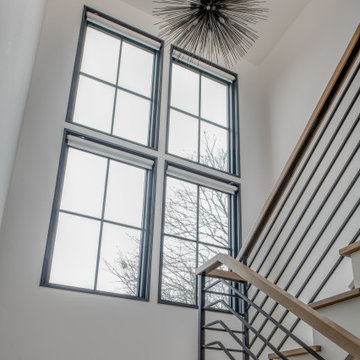
На фото: лестница в стиле неоклассика (современная классика) с деревянными ступенями, крашенными деревянными подступенками и металлическими перилами с
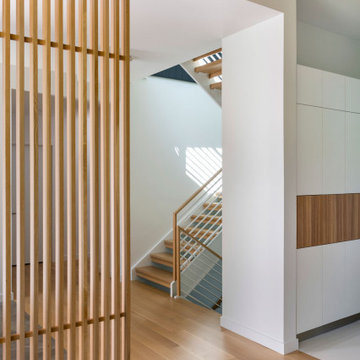
Our clients wanted to replace an existing suburban home with a modern house at the same Lexington address where they had lived for years. The structure the clients envisioned would complement their lives and integrate the interior of the home with the natural environment of their generous property. The sleek, angular home is still a respectful neighbor, especially in the evening, when warm light emanates from the expansive transparencies used to open the house to its surroundings. The home re-envisions the suburban neighborhood in which it stands, balancing relationship to the neighborhood with an updated aesthetic.
The floor plan is arranged in a “T” shape which includes a two-story wing consisting of individual studies and bedrooms and a single-story common area. The two-story section is arranged with great fluidity between interior and exterior spaces and features generous exterior balconies. A staircase beautifully encased in glass stands as the linchpin between the two areas. The spacious, single-story common area extends from the stairwell and includes a living room and kitchen. A recessed wooden ceiling defines the living room area within the open plan space.
Separating common from private spaces has served our clients well. As luck would have it, construction on the house was just finishing up as we entered the Covid lockdown of 2020. Since the studies in the two-story wing were physically and acoustically separate, zoom calls for work could carry on uninterrupted while life happened in the kitchen and living room spaces. The expansive panes of glass, outdoor balconies, and a broad deck along the living room provided our clients with a structured sense of continuity in their lives without compromising their commitment to aesthetically smart and beautiful design.
Лестница с металлическими перилами и любыми перилами – фото дизайна интерьера
4