Лестница с любыми перилами и любой отделкой стен – фото дизайна интерьера
Сортировать:
Бюджет
Сортировать:Популярное за сегодня
161 - 180 из 7 382 фото
1 из 3
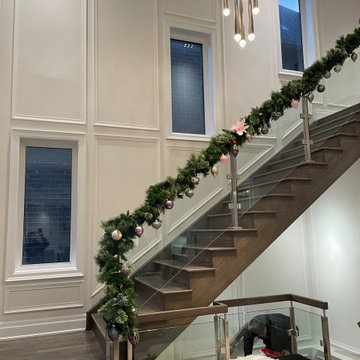
На фото: большая угловая деревянная лестница в классическом стиле с деревянными ступенями, стеклянными перилами и панелями на стенах с
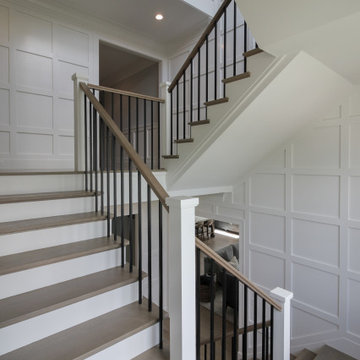
Properly spaced round-metal balusters and simple/elegant white square newels make a dramatic impact in this four-level home. Stain selected for oak treads and handrails match perfectly the gorgeous hardwood floors and complement the white wainscoting throughout the house. CSC 1976-2021 © Century Stair Company ® All rights reserved.
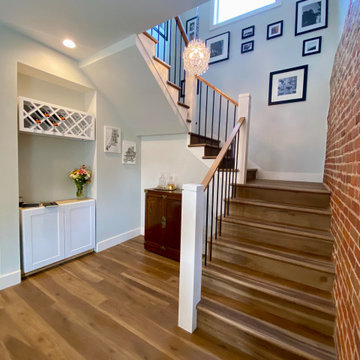
Open concept living, dining, and kitchen with exposed brick wall along u-shaped staircase.
Идея дизайна: большая п-образная деревянная лестница в стиле неоклассика (современная классика) с деревянными ступенями, перилами из смешанных материалов и кирпичными стенами
Идея дизайна: большая п-образная деревянная лестница в стиле неоклассика (современная классика) с деревянными ступенями, перилами из смешанных материалов и кирпичными стенами
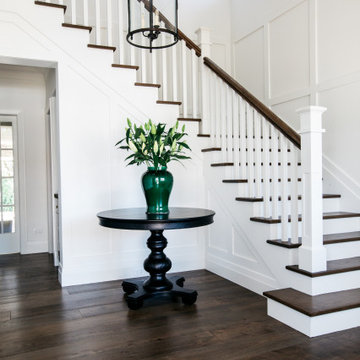
Classic stair in Californian Bungalow entry
На фото: угловая деревянная лестница среднего размера в морском стиле с деревянными ступенями, деревянными перилами и панелями на части стены
На фото: угловая деревянная лестница среднего размера в морском стиле с деревянными ступенями, деревянными перилами и панелями на части стены
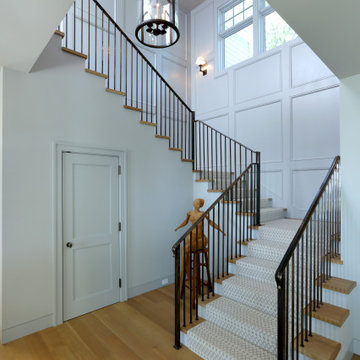
На фото: лестница с металлическими перилами и панелями на части стены
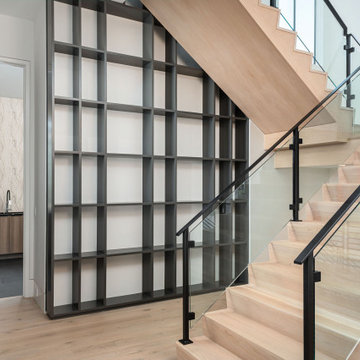
Two Story Built-in flanking a free standing staircase
with glass and metal railing.
Modern Staircase Design.
На фото: большая угловая деревянная лестница в стиле модернизм с деревянными ступенями, металлическими перилами и деревянными стенами
На фото: большая угловая деревянная лестница в стиле модернизм с деревянными ступенями, металлическими перилами и деревянными стенами
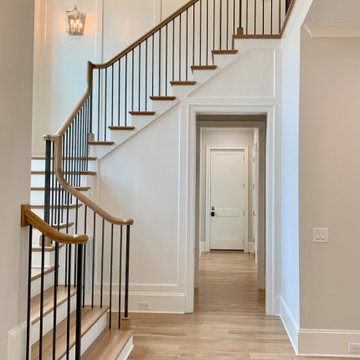
Стильный дизайн: большая п-образная лестница в классическом стиле с деревянными ступенями, крашенными деревянными подступенками, деревянными перилами и панелями на стенах - последний тренд
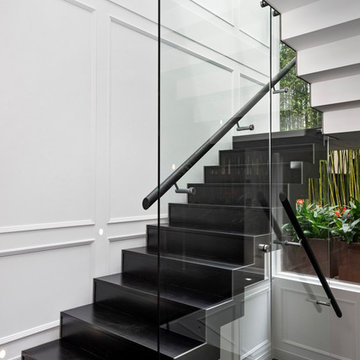
When you want to make a statement, Roxy Jacenko is one woman who knows how to do it! Whether it’s in business, in the media or in her home.
This epic home renovation achieves an incredible result with the exact balance between modern and classic. The use of modern architectural profiles to create classic features, such as the beautiful board and batten wainscoting with a step profile inlay mould, the monochrome palette, black timber flooring, glass and mirror features with minimalist styling throughout give this jaw dropping home the sort of drama and attention that anyone would love – especially Australia’s biggest PR Queen.
Intrim supplied Intrim SK479 skirting boards in 135mm high and architraves 90mm wide, Intrim CR190 chair rail and Intrim IN106 Inlay mould.
Design: Blainey North | Build: J Corp Constructions | Carpentry: Alex Garcia | Photography: In Haus Media
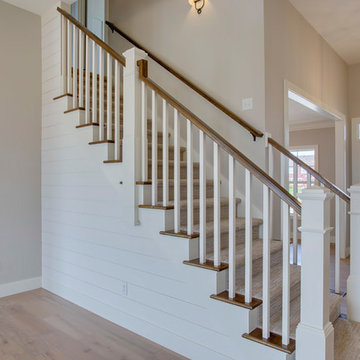
The centerpiece of the living area in this new Cherrydale home by Nelson Builders is a shiplap clad staircase, serving as the focal point of the room.
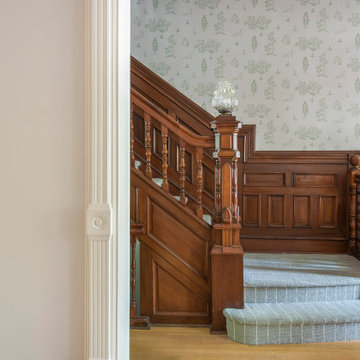
Свежая идея для дизайна: лестница среднего размера в стиле неоклассика (современная классика) с ступенями с ковровым покрытием, ковровыми подступенками, деревянными перилами и обоями на стенах - отличное фото интерьера
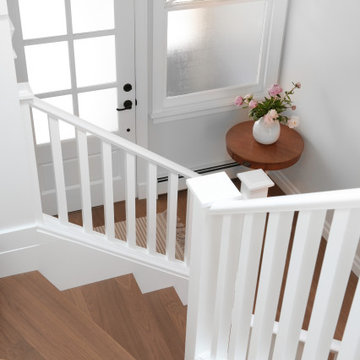
Updated entry and staircase in this traditional heritage home. New flooring throughout, re-painted staircase, wall paneling, and light sconces. Adding detailed elements to bring back character into this home.
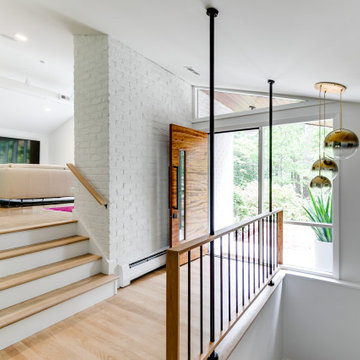
На фото: маленькая прямая лестница в стиле ретро с деревянными ступенями, перилами из смешанных материалов и кирпичными стенами для на участке и в саду
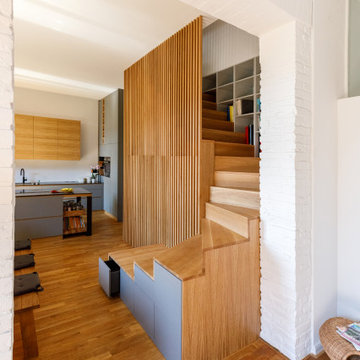
Stufenlandschaft mit Sitzgelegenheit und Schubladen
Свежая идея для дизайна: изогнутая деревянная лестница в современном стиле с деревянными ступенями, деревянными перилами, деревянными стенами и кладовкой или шкафом под ней - отличное фото интерьера
Свежая идея для дизайна: изогнутая деревянная лестница в современном стиле с деревянными ступенями, деревянными перилами, деревянными стенами и кладовкой или шкафом под ней - отличное фото интерьера
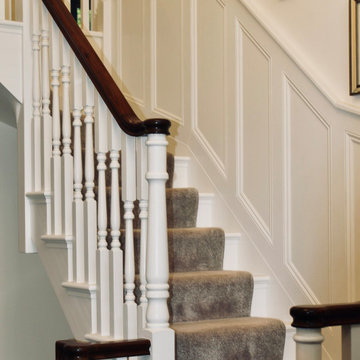
Идея дизайна: п-образная лестница среднего размера в классическом стиле с ступенями с ковровым покрытием, ковровыми подступенками, перилами из смешанных материалов и панелями на части стены
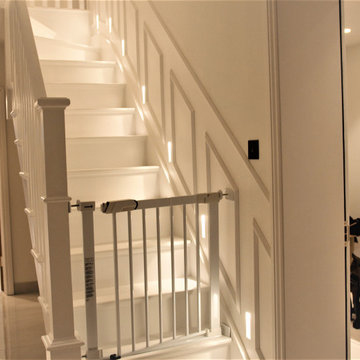
Modern staircase with flush LED lights
Стильный дизайн: лестница в современном стиле с крашенными деревянными ступенями, деревянными перилами и панелями на части стены - последний тренд
Стильный дизайн: лестница в современном стиле с крашенными деревянными ступенями, деревянными перилами и панелями на части стены - последний тренд
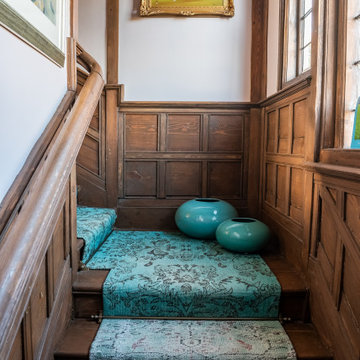
The staircase where transformed using a light pink paint on the walls and refurnishing the wood paneling. The stair runners made by Floor Story were sourced from 10 vintage rugs arranged in an ombre design and finished with antique brass stair rods.
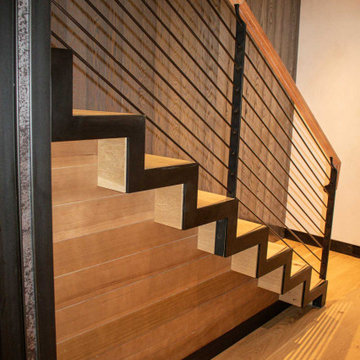
The Ross Peak Steel Stringer Stair and Railing is full of functionality and flair. Steel stringers paired with waterfall style white oak treads, with a continuous grain pattern for a seamless design. A shadow reveal lined with LED lighting follows the stairs up, illuminating the Blue Burned Fir wall. The railing is made of stainless steel posts and continuous stainless steel rod balusters. The hand railing is covered in a high quality leather and hand stitched, tying the contrasting industrial steel with the softness of the wood for a finished look. Below the stairs is the Illuminated Stair Wine Closet, that’s extenuated by stair design and carries the lighting into the space.
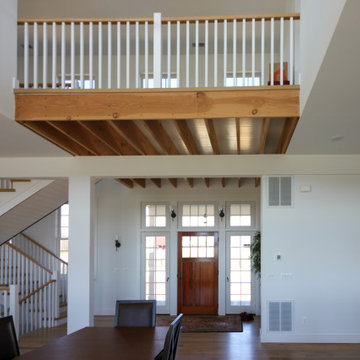
This elegant staircase offers architectural interest in this gorgeous home backing to mountain views, with amazing woodwork in every room and with windows pouring in an abundance of natural light. Located to the right of the front door and next of the panoramic open space, it boasts 4” thick treads, white painted risers, and a wooden balustrade system. CSC 1976-2022 © Century Stair Company ® All rights reserved.
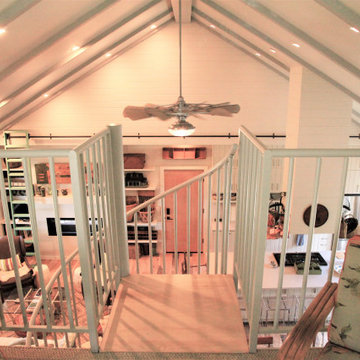
Santa Rosa Rd Cottage, Farm Stand & Breezeway // Location: Buellton, CA // Type: Remodel & New Construction. Cottage is new construction. Farm stand and breezeway are renovated. // Architect: HxH Architects

個室と反対側の玄関横には、階段。
階段下はトイレとなっています。
トイレは、階段段数をにらみながら設置、また階段蹴込を利用したニッチをつくりました。
デッドスペースのない住宅です。
Стильный дизайн: маленькая п-образная деревянная лестница в скандинавском стиле с деревянными ступенями, металлическими перилами и стенами из вагонки для на участке и в саду - последний тренд
Стильный дизайн: маленькая п-образная деревянная лестница в скандинавском стиле с деревянными ступенями, металлическими перилами и стенами из вагонки для на участке и в саду - последний тренд
Лестница с любыми перилами и любой отделкой стен – фото дизайна интерьера
9