Лестница с любыми перилами и деревянными стенами – фото дизайна интерьера
Сортировать:
Бюджет
Сортировать:Популярное за сегодня
161 - 180 из 759 фото
1 из 3
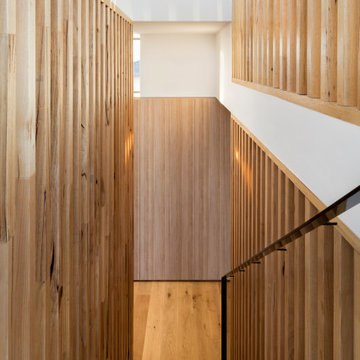
The main internal feature of the house, the design of the floating staircase involved extensive days working together with a structural engineer to refine so that each solid timber stair tread sat perfectly in between long vertical timber battens without the need for stair stringers. This unique staircase was intended to give a feeling of lightness to complement the floating facade and continuous flow of internal spaces.
The warm timber of the staircase continues throughout the refined, minimalist interiors, with extensive use for flooring, kitchen cabinetry and ceiling, combined with luxurious marble in the bathrooms and wrapping the high-ceilinged main bedroom in plywood panels with 10mm express joints.
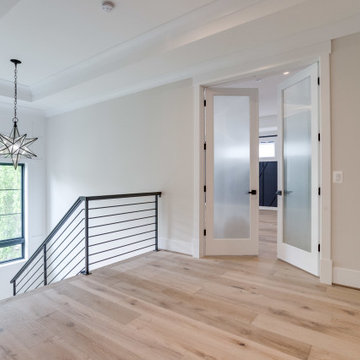
Staircase and upper landing in modern farmhouse.
Свежая идея для дизайна: большая п-образная деревянная лестница в стиле кантри с деревянными ступенями, металлическими перилами и деревянными стенами - отличное фото интерьера
Свежая идея для дизайна: большая п-образная деревянная лестница в стиле кантри с деревянными ступенями, металлическими перилами и деревянными стенами - отличное фото интерьера
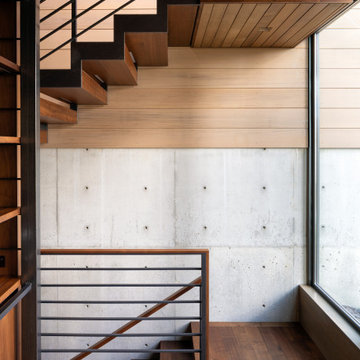
Contemporary Stairs
Photographer: Eric Staudenmaier
На фото: лестница в стиле модернизм с деревянными ступенями, перилами из тросов и деревянными стенами с
На фото: лестница в стиле модернизм с деревянными ступенями, перилами из тросов и деревянными стенами с
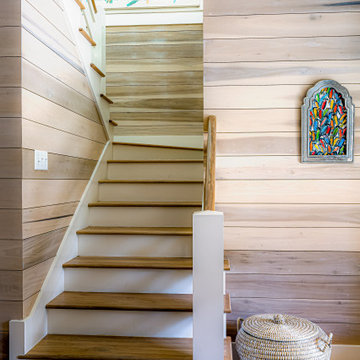
Стильный дизайн: п-образная лестница в стиле кантри с деревянными ступенями, крашенными деревянными подступенками, деревянными перилами, стенами из вагонки и деревянными стенами - последний тренд
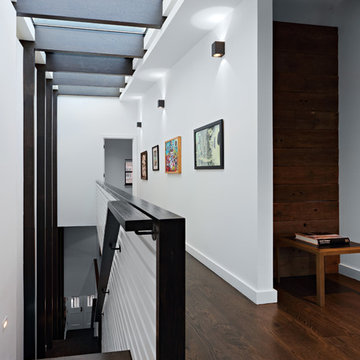
Full gut renovation and facade restoration of an historic 1850s wood-frame townhouse. The current owners found the building as a decaying, vacant SRO (single room occupancy) dwelling with approximately 9 rooming units. The building has been converted to a two-family house with an owner’s triplex over a garden-level rental.
Due to the fact that the very little of the existing structure was serviceable and the change of occupancy necessitated major layout changes, nC2 was able to propose an especially creative and unconventional design for the triplex. This design centers around a continuous 2-run stair which connects the main living space on the parlor level to a family room on the second floor and, finally, to a studio space on the third, thus linking all of the public and semi-public spaces with a single architectural element. This scheme is further enhanced through the use of a wood-slat screen wall which functions as a guardrail for the stair as well as a light-filtering element tying all of the floors together, as well its culmination in a 5’ x 25’ skylight.
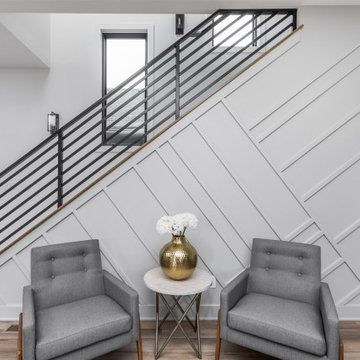
Пример оригинального дизайна: прямая деревянная лестница среднего размера в стиле модернизм с деревянными ступенями, металлическими перилами и деревянными стенами

Entranceway and staircase
На фото: маленькая п-образная деревянная лестница в скандинавском стиле с деревянными ступенями, деревянными перилами и деревянными стенами для на участке и в саду с
На фото: маленькая п-образная деревянная лестница в скандинавском стиле с деревянными ступенями, деревянными перилами и деревянными стенами для на участке и в саду с
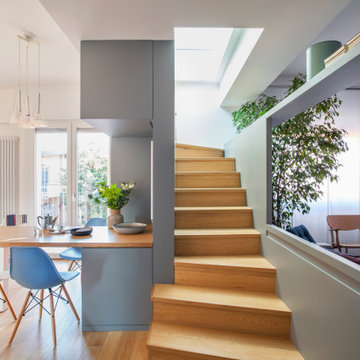
Идея дизайна: п-образная лестница среднего размера в скандинавском стиле с деревянными ступенями, крашенными деревянными подступенками, деревянными перилами и деревянными стенами
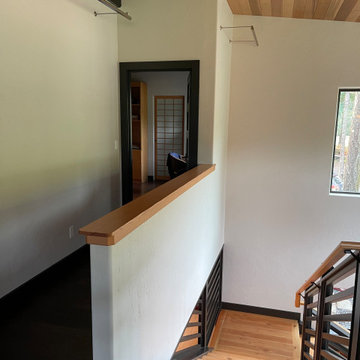
Solid Wood Fir stair treads with wood railings in black.
Пример оригинального дизайна: угловая лестница среднего размера в морском стиле с деревянными ступенями, деревянными перилами и деревянными стенами без подступенок
Пример оригинального дизайна: угловая лестница среднего размера в морском стиле с деревянными ступенями, деревянными перилами и деревянными стенами без подступенок
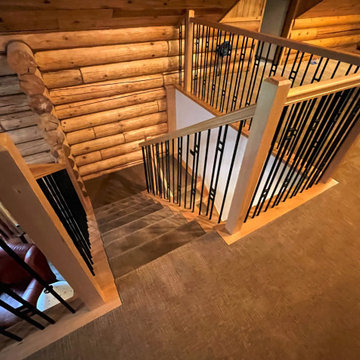
Hemlock newel post, railing and stair end caps and risers. LJ Smith square steel balusters.
Стильный дизайн: п-образная лестница среднего размера в стиле кантри с ступенями с ковровым покрытием, ковровыми подступенками, деревянными перилами и деревянными стенами - последний тренд
Стильный дизайн: п-образная лестница среднего размера в стиле кантри с ступенями с ковровым покрытием, ковровыми подступенками, деревянными перилами и деревянными стенами - последний тренд
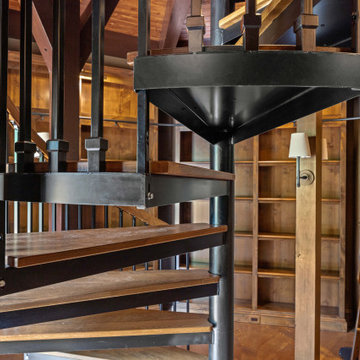
Personal library at a home north of Asheville, NC.
Идея дизайна: большая винтовая лестница в классическом стиле с деревянными ступенями, деревянными перилами и деревянными стенами
Идея дизайна: большая винтовая лестница в классическом стиле с деревянными ступенями, деревянными перилами и деревянными стенами
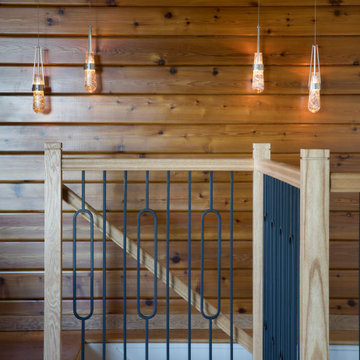
A contemporary home's walls are clad in knotty cedar wood, complemented with a white oak and wrought iron staircase. Above hand 4 handblown bubble glass pendants create a warm glow against the cedar wall.
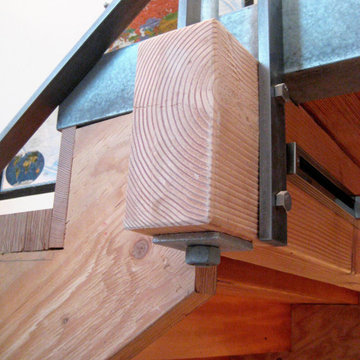
Свежая идея для дизайна: деревянная лестница в современном стиле с деревянными ступенями, металлическими перилами и деревянными стенами - отличное фото интерьера
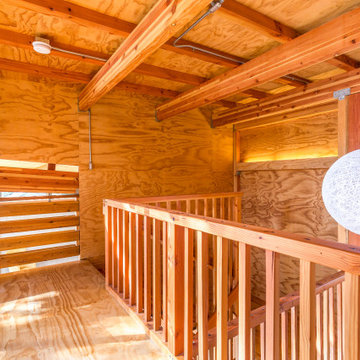
Open pickets become the structural stair support.
Идея дизайна: п-образная лестница среднего размера в стиле ретро с деревянными ступенями, деревянными перилами и деревянными стенами без подступенок
Идея дизайна: п-образная лестница среднего размера в стиле ретро с деревянными ступенями, деревянными перилами и деревянными стенами без подступенок
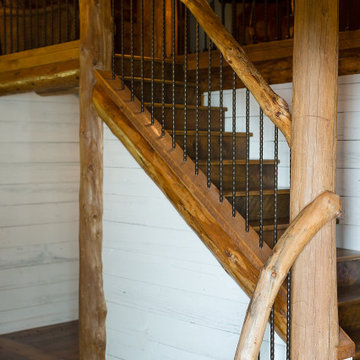
Свежая идея для дизайна: лестница в морском стиле с деревянными ступенями, крашенными деревянными подступенками, деревянными перилами и деревянными стенами - отличное фото интерьера
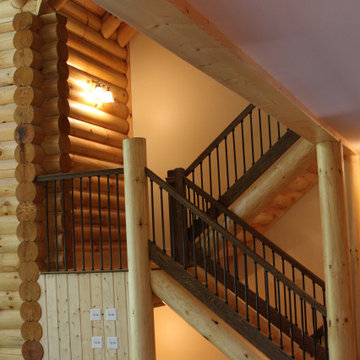
These elegant stairs connect the living room to the loft and upstairs bedrooms.
Источник вдохновения для домашнего уюта: п-образная лестница среднего размера с деревянными ступенями, металлическими перилами и деревянными стенами без подступенок
Источник вдохновения для домашнего уюта: п-образная лестница среднего размера с деревянными ступенями, металлическими перилами и деревянными стенами без подступенок
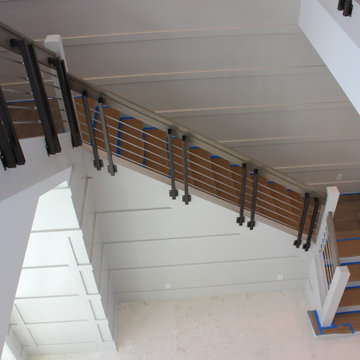
½” stainless steel rod, 1-9/16” stainless steel post, side mounted stainless-steel rod supports, white oak custom handrail with mitered joints, and white oak treads.
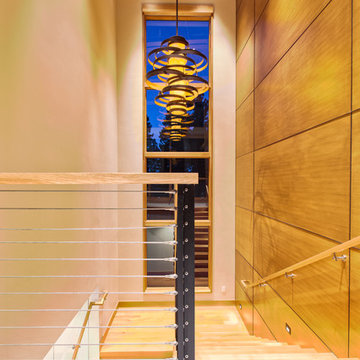
A modern staircase features a large contemporary chandelier with custom wood paneled walls, a cable railing system, and wood floating treads.
На фото: маленькая деревянная лестница на больцах в стиле модернизм с деревянными ступенями, перилами из тросов и деревянными стенами для на участке и в саду с
На фото: маленькая деревянная лестница на больцах в стиле модернизм с деревянными ступенями, перилами из тросов и деревянными стенами для на участке и в саду с
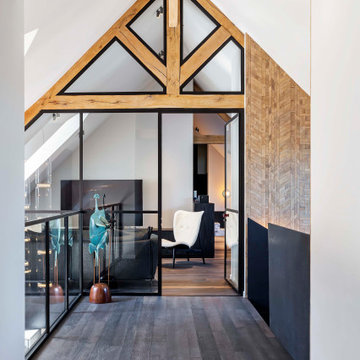
oscarono
Пример оригинального дизайна: п-образная металлическая лестница среднего размера в стиле лофт с металлическими ступенями, металлическими перилами и деревянными стенами
Пример оригинального дизайна: п-образная металлическая лестница среднего размера в стиле лофт с металлическими ступенями, металлическими перилами и деревянными стенами
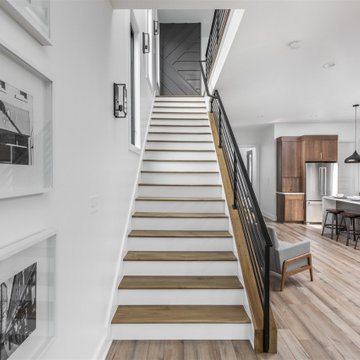
Источник вдохновения для домашнего уюта: прямая деревянная лестница среднего размера в стиле модернизм с деревянными ступенями, металлическими перилами и деревянными стенами
Лестница с любыми перилами и деревянными стенами – фото дизайна интерьера
9