Лестница с любыми перилами – фото дизайна интерьера класса люкс
Сортировать:
Бюджет
Сортировать:Популярное за сегодня
101 - 120 из 8 329 фото
1 из 3

Stair | Custom home Studio of LS3P ASSOCIATES LTD. | Photo by Inspiro8 Studio.
На фото: большая прямая лестница в стиле рустика с деревянными ступенями и перилами из тросов без подступенок с
На фото: большая прямая лестница в стиле рустика с деревянными ступенями и перилами из тросов без подступенок с
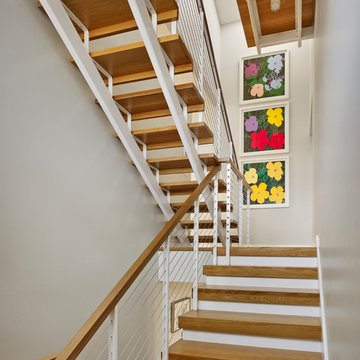
Halkin Mason Photography
Источник вдохновения для домашнего уюта: п-образная лестница среднего размера в современном стиле с деревянными ступенями и металлическими перилами без подступенок
Источник вдохновения для домашнего уюта: п-образная лестница среднего размера в современном стиле с деревянными ступенями и металлическими перилами без подступенок

Skylights illuminate the curves of the spiral staircase design in Deco House.
Источник вдохновения для домашнего уюта: изогнутая деревянная лестница среднего размера в современном стиле с деревянными ступенями, металлическими перилами и кирпичными стенами
Источник вдохновения для домашнего уюта: изогнутая деревянная лестница среднего размера в современном стиле с деревянными ступенями, металлическими перилами и кирпичными стенами

Свежая идея для дизайна: большая лестница на больцах в стиле модернизм с деревянными ступенями и металлическими перилами без подступенок - отличное фото интерьера

a channel glass wall at floating stair system greets visitors at the formal entry to the main living and gathering space beyond
Источник вдохновения для домашнего уюта: лестница на больцах, среднего размера в стиле лофт с деревянными ступенями и стеклянными перилами без подступенок
Источник вдохновения для домашнего уюта: лестница на больцах, среднего размера в стиле лофт с деревянными ступенями и стеклянными перилами без подступенок
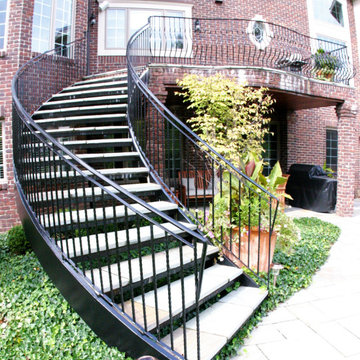
No other home will be quite like this one. The curved steel staircase instantly adds a powerful focal point to the home. Unlike a builder-grade straight, L-shaped, or U-shaped wooden staircase, curved metal stairs flow with grace, spanning the distance with ease. The copper roof and window accents (also installed by Great Lakes Metal Fabrication) provide a luxurious touch. The design adds an old world charm that meshes with the tumbled brick exterior and traditional wrought iron belly rail.
Enjoy more of our work at www.glmetalfab.com.

A custom two story curved staircase features a grand entrance of this home. It is designed with open treads and a custom scroll railing. Photo by Spacecrafting

This three story custom wood/steel/glass stairwell is the core of the home where many spaces intersect. Notably dining area, main bar, outdoor lounge, kitchen, entry at the main level. the loft, master bedroom and bedroom suites on the third level and it connects the theatre, bistro bar and recreational room on the lower level. Eric Lucero photography.

Located in a historic building once used as a warehouse. The 12,000 square foot residential conversion is designed to support the historical with the modern. The living areas and roof fabrication were intended to allow for a seamless shift between indoor and outdoor. The exterior view opens for a grand scene over the Mississippi River and the Memphis skyline. The primary objective of the plan was to unite the different spaces in a meaningful way; from the custom designed lower level wine room, to the entry foyer, to the two-story library and mezzanine. These elements are orchestrated around a bright white central atrium and staircase, an ideal backdrop to the client’s evolving art collection.
Greg Boudouin, Interiors
Alyssa Rosenheck: Photos
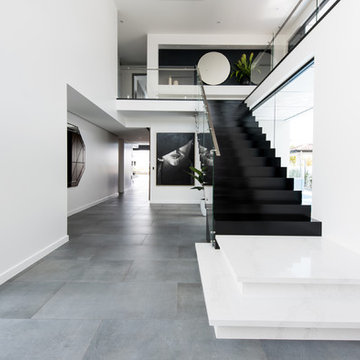
Phil Jackson Photography
На фото: большая прямая лестница в современном стиле с крашенными деревянными ступенями, крашенными деревянными подступенками и стеклянными перилами
На фото: большая прямая лестница в современном стиле с крашенными деревянными ступенями, крашенными деревянными подступенками и стеклянными перилами
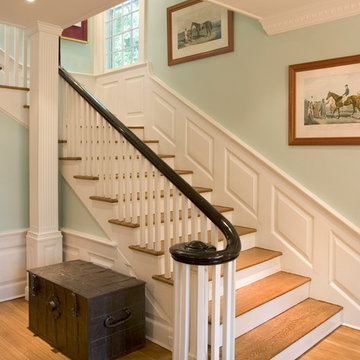
The staircase with its wainscot moldings was completely refurbished.
Стильный дизайн: большая угловая лестница в классическом стиле с деревянными ступенями, крашенными деревянными подступенками и деревянными перилами - последний тренд
Стильный дизайн: большая угловая лестница в классическом стиле с деревянными ступенями, крашенными деревянными подступенками и деревянными перилами - последний тренд
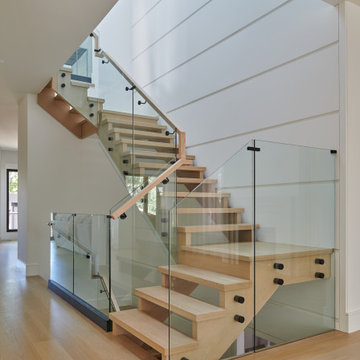
Идея дизайна: угловая лестница с деревянными ступенями, стеклянными перилами и панелями на части стены без подступенок

The second floor hallway. The stair landings are fashioned from solid boards with open gaps. Light filters down from a 3rd-floor skylight.
Идея дизайна: маленькая лестница на больцах в стиле модернизм с деревянными ступенями, стеклянными подступенками и стеклянными перилами для на участке и в саду
Идея дизайна: маленькая лестница на больцах в стиле модернизм с деревянными ступенями, стеклянными подступенками и стеклянными перилами для на участке и в саду
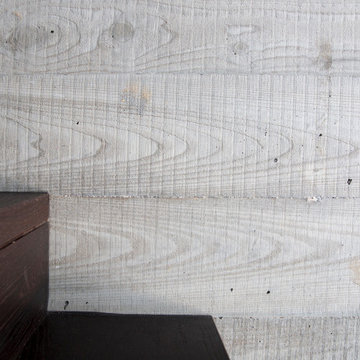
Open stair has simple wood treads and risers against a poured-in-place board-formed concrete wall.
Пример оригинального дизайна: угловая деревянная лестница среднего размера в стиле модернизм с деревянными ступенями и металлическими перилами
Пример оригинального дизайна: угловая деревянная лестница среднего размера в стиле модернизм с деревянными ступенями и металлическими перилами
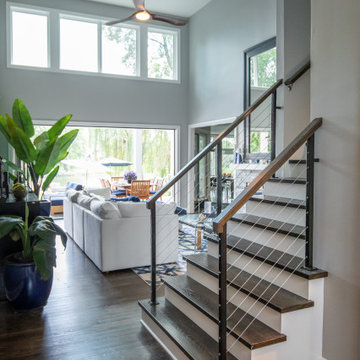
These homeowners are well known to our team as repeat clients and asked us to convert a dated deck overlooking their pool and the lake into an indoor/outdoor living space. A new footer foundation with tile floor was added to withstand the Indiana climate and to create an elegant aesthetic. The existing transom windows were raised and a collapsible glass wall with retractable screens was added to truly bring the outdoor space inside. Overhead heaters and ceiling fans now assist with climate control and a custom TV cabinet was built and installed utilizing motorized retractable hardware to hide the TV when not in use.
As the exterior project was concluding we additionally removed 2 interior walls and french doors to a room to be converted to a game room. We removed a storage space under the stairs leading to the upper floor and installed contemporary stair tread and cable handrail for an updated modern look. The first floor living space is now open and entertainer friendly with uninterrupted flow from inside to outside and is simply stunning.
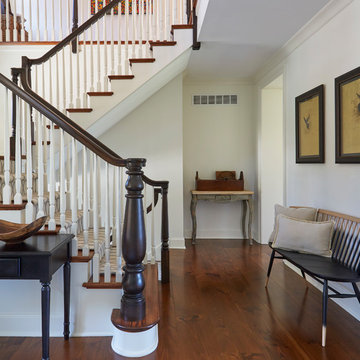
Generously proportioned front entry hall and stair featuring 11" wide white pine flooring and Windsor bench. Photo by Mike Kaskel.
Идея дизайна: большая п-образная лестница в стиле кантри с деревянными ступенями, крашенными деревянными подступенками и деревянными перилами
Идея дизайна: большая п-образная лестница в стиле кантри с деревянными ступенями, крашенными деревянными подступенками и деревянными перилами
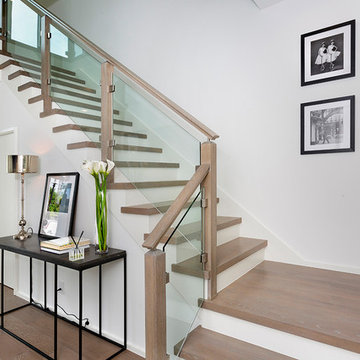
Staircase
Стильный дизайн: п-образная лестница среднего размера в стиле модернизм с деревянными ступенями, стеклянными подступенками и деревянными перилами - последний тренд
Стильный дизайн: п-образная лестница среднего размера в стиле модернизм с деревянными ступенями, стеклянными подступенками и деревянными перилами - последний тренд
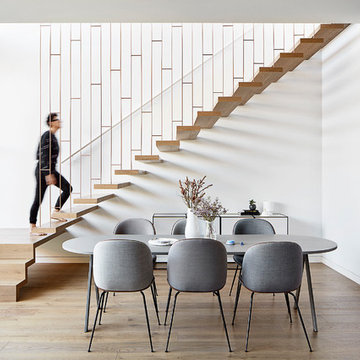
Jack Lovell
На фото: лестница на больцах, среднего размера в стиле модернизм с деревянными ступенями и металлическими перилами без подступенок с
На фото: лестница на больцах, среднего размера в стиле модернизм с деревянными ступенями и металлическими перилами без подступенок с
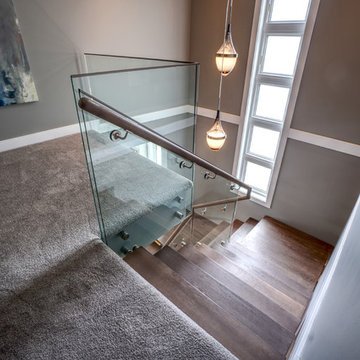
Stair case
Mark Rohmann Photography
604-805-0200
Пример оригинального дизайна: большая лестница на больцах в современном стиле с деревянными ступенями и стеклянными перилами без подступенок
Пример оригинального дизайна: большая лестница на больцах в современном стиле с деревянными ступенями и стеклянными перилами без подступенок
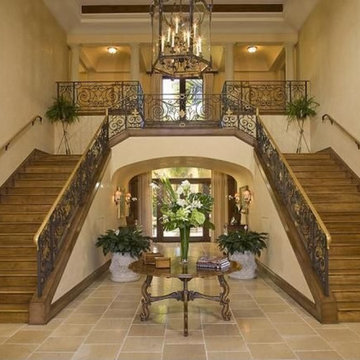
Идея дизайна: огромная прямая деревянная лестница в средиземноморском стиле с деревянными ступенями и металлическими перилами
Лестница с любыми перилами – фото дизайна интерьера класса люкс
6