Лестница с любой отделкой стен – фото дизайна интерьера класса люкс
Сортировать:
Бюджет
Сортировать:Популярное за сегодня
201 - 220 из 1 898 фото
1 из 3
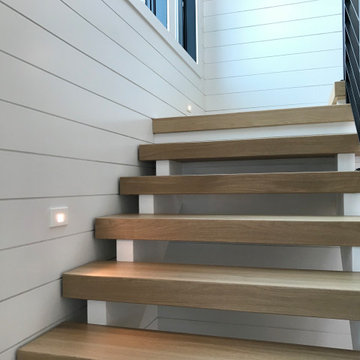
Interior stair detail with white oak open risers and flat bar stock steel handrail.
Пример оригинального дизайна: угловая лестница среднего размера с деревянными ступенями, металлическими перилами и стенами из вагонки без подступенок
Пример оригинального дизайна: угловая лестница среднего размера с деревянными ступенями, металлическими перилами и стенами из вагонки без подступенок
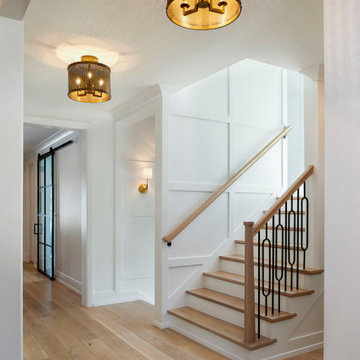
Стильный дизайн: большая прямая деревянная лестница в стиле кантри с деревянными ступенями, деревянными перилами и панелями на стенах - последний тренд
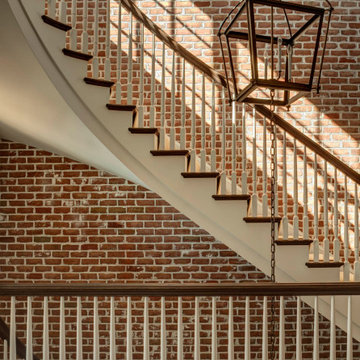
The staircase adjacent to the kitchen features a custom three lantern light fixture that hangs from the top floor to the basement.
Пример оригинального дизайна: большая изогнутая лестница в классическом стиле с ступенями с ковровым покрытием, ковровыми подступенками, деревянными перилами и кирпичными стенами
Пример оригинального дизайна: большая изогнутая лестница в классическом стиле с ступенями с ковровым покрытием, ковровыми подступенками, деревянными перилами и кирпичными стенами
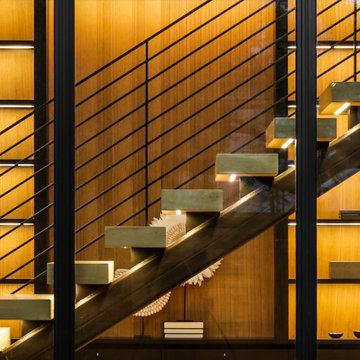
A closer look of the beautiful interior. Intricate lines and only the best materials used for the staircase handrails stairs steps, display cabinet lighting and lovely warm tones of wood.
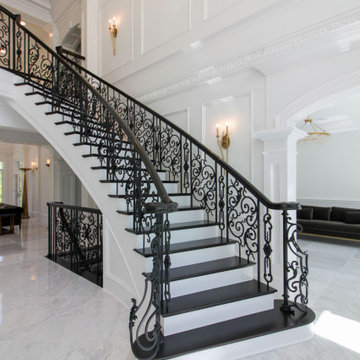
Architectural elements and furnishings in this palatial foyer are the perfect setting for these impressive double-curved staircases. Black painted oak treads and railing complement beautifully the wrought-iron custom balustrade and hardwood flooring, blending harmoniously in the home classical interior. CSC 1976-2022 © Century Stair Company ® All rights reserved.
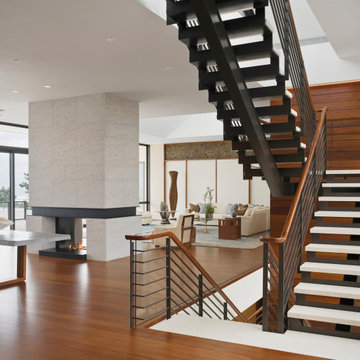
Floating staircase of limestone, metal and wooden handrails.
Стильный дизайн: большая металлическая лестница на больцах в морском стиле с ступенями из известняка, перилами из смешанных материалов и деревянными стенами - последний тренд
Стильный дизайн: большая металлическая лестница на больцах в морском стиле с ступенями из известняка, перилами из смешанных материалов и деревянными стенами - последний тренд
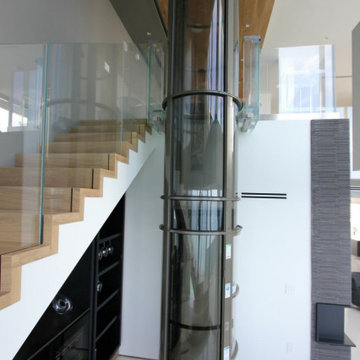
As one of the most exclusive PH is Sunny Isles, this unit is been tailored to satisfied all needs of modern living.
Wood stair case makes the space feels warm and the glass panels give transparency to enjoy the wonderful views
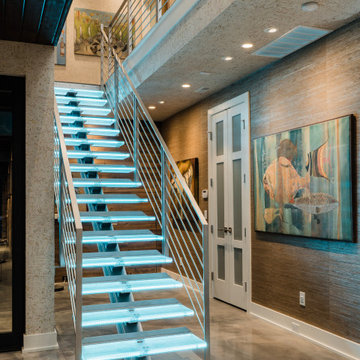
Modern stairway with floating glass treads and color changing RGB lighting.
На фото: большая лестница на больцах в стиле модернизм с стеклянными ступенями, металлическими перилами и обоями на стенах без подступенок
На фото: большая лестница на больцах в стиле модернизм с стеклянными ступенями, металлическими перилами и обоями на стенах без подступенок
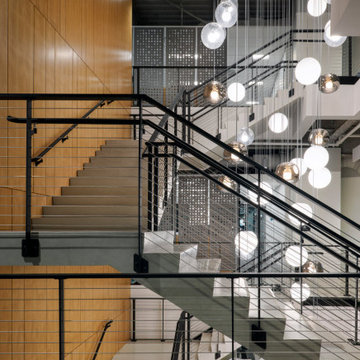
Keuka Studios Ithaca Style Cable railing system fascia mounted with ADA compliant handrails and escutcheon plates for a refined look.
Railings by Keuka Studios www.keuka-studios.com
Architect: Gensler
Photographer Gensler/Ryan Gobuty
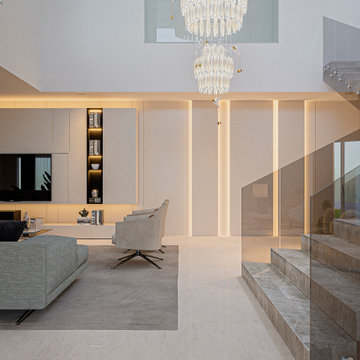
Свежая идея для дизайна: лестница среднего размера в современном стиле с панелями на части стены - отличное фото интерьера
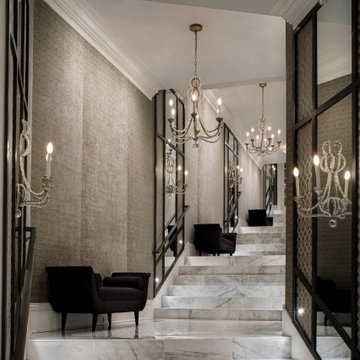
Underground staircase connecting the main residence to the the pool house which overlooks the lake. This space features marble mosaic tile inlays, upholstered walls, and is accented with crystal chandeliers and sconces.
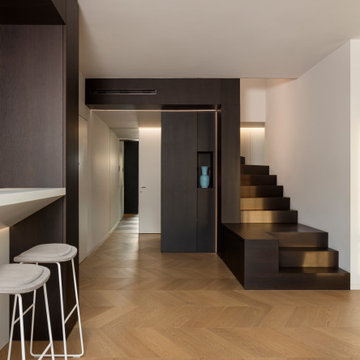
Свежая идея для дизайна: п-образная деревянная лестница среднего размера в современном стиле с деревянными ступенями, деревянными перилами и деревянными стенами - отличное фото интерьера
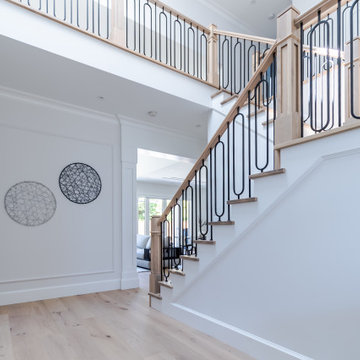
На фото: п-образная лестница среднего размера в стиле кантри с деревянными ступенями, крашенными деревянными подступенками, перилами из смешанных материалов и панелями на стенах
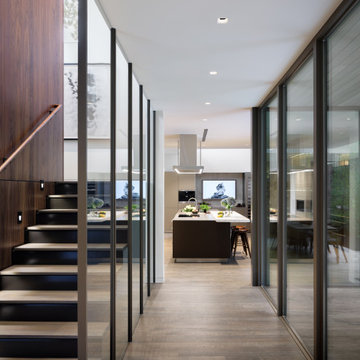
View of Stair Hall from Family Room
Источник вдохновения для домашнего уюта: маленькая п-образная металлическая лестница в стиле модернизм с деревянными ступенями, деревянными перилами и деревянными стенами для на участке и в саду
Источник вдохновения для домашнего уюта: маленькая п-образная металлическая лестница в стиле модернизм с деревянными ступенями, деревянными перилами и деревянными стенами для на участке и в саду
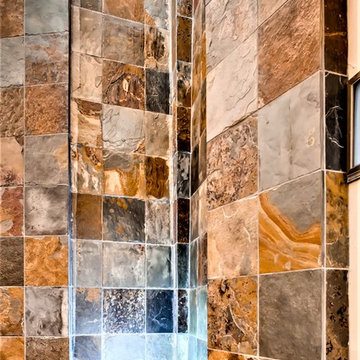
Virtuance
Идея дизайна: большая изогнутая лестница в стиле кантри с деревянными ступенями, подступенками из сланца, деревянными перилами и панелями на стенах
Идея дизайна: большая изогнутая лестница в стиле кантри с деревянными ступенями, подступенками из сланца, деревянными перилами и панелями на стенах
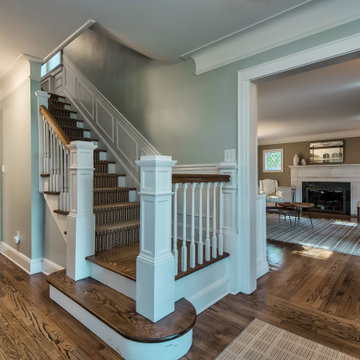
Classic designs have staying power! This striking red brick colonial project struck the perfect balance of old-school and new-school exemplified by the kitchen which combines Traditional elegance and a pinch of Industrial to keep things fresh.
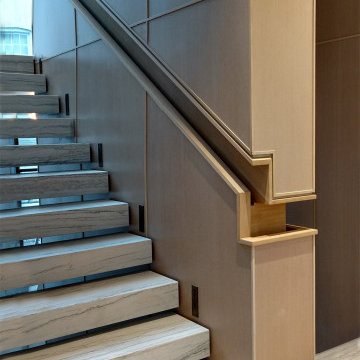
This stair was designed to make it appear “floating”. Each tread is cladded in stone with open risers. Integrated handrail with wood veneer wall paneling. Recessed LED wall lights provide illumination along the stairwell.
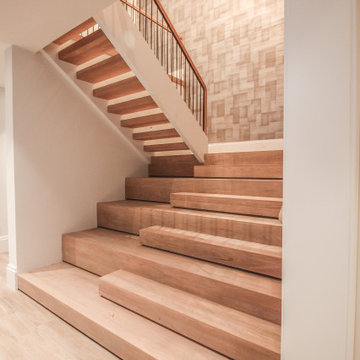
This versatile staircase doubles as seating, allowing home owners and guests to congregate by a modern wine cellar and bar. Oak steps with high risers were incorporated by the architect into this beautiful stair to one side of the thoroughfare; a riser-less staircase above allows natural lighting to create a fabulous focal point. CSC © 1976-2020 Century Stair Company. All rights reserved.
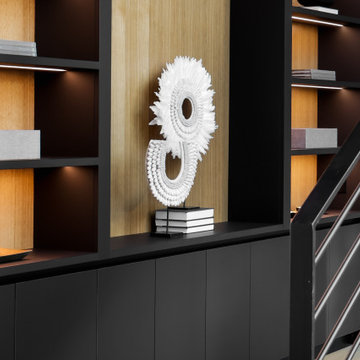
A closer look of the beautiful interior. Intricate lines and only the best materials used for the staircase handrails stairs steps, display cabinet lighting and lovely warm tones of wood.
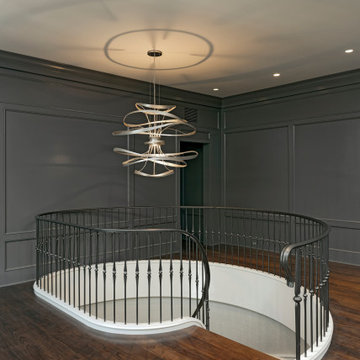
Свежая идея для дизайна: большая изогнутая лестница в стиле неоклассика (современная классика) с деревянными ступенями, ковровыми подступенками, металлическими перилами и обоями на стенах - отличное фото интерьера
Лестница с любой отделкой стен – фото дизайна интерьера класса люкс
11