Лестница с крашенными деревянными ступенями и ступенями из сланца – фото дизайна интерьера
Сортировать:
Бюджет
Сортировать:Популярное за сегодня
201 - 220 из 2 946 фото
1 из 3
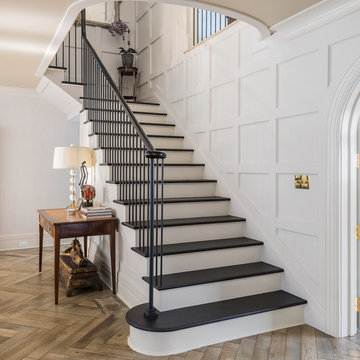
The paneled stair has black treads and a trimmed arched opening to the second floor.
Стильный дизайн: угловая лестница в классическом стиле с крашенными деревянными ступенями и крашенными деревянными подступенками - последний тренд
Стильный дизайн: угловая лестница в классическом стиле с крашенными деревянными ступенями и крашенными деревянными подступенками - последний тренд

Источник вдохновения для домашнего уюта: изогнутая лестница среднего размера в стиле неоклассика (современная классика) с крашенными деревянными ступенями, крашенными деревянными подступенками и деревянными перилами

На фото: лестница в современном стиле с крашенными деревянными ступенями и крашенными деревянными подступенками
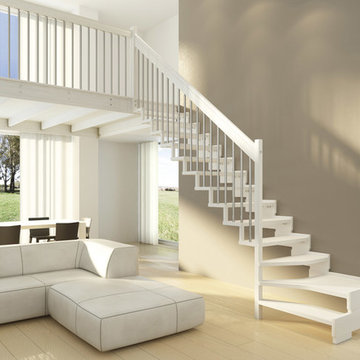
Источник вдохновения для домашнего уюта: лестница на больцах, среднего размера в современном стиле с крашенными деревянными ступенями и металлическими перилами без подступенок
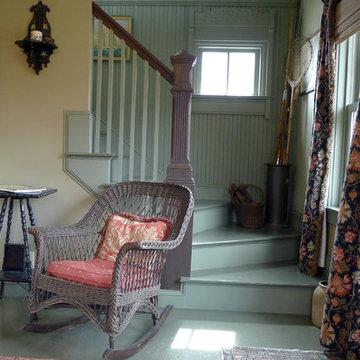
Originally constructed around 1880, the house was in need of significant repairs and upgrades. The renovated project includes an ample front porch that enhances the form of the original house as well as additions to the rear that expand dining and kitchen areas.
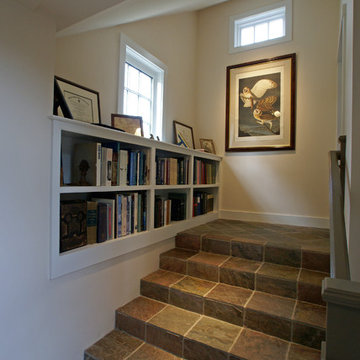
One of the biggest challenges when working on a historic home is how to blend new spaces into the existing structure. For this home – the Boardman Homestead, one of the oldest in Ipswich, Massachusetts – the owners wanted to add a first floor master suite without corrupting the exterior lines of the house. To accomplish this, we designed an independent structure that we connected to the original kitchen via a wing. Expansive, south-facing French doors bring in natural light and open from the bedroom onto a private, wooden patio. Inside, the suite features a wood-burning fireplace, en suite bathroom, and spacious walk-in closet. Combining these elements with a cathedral ceiling and a generous number of large windows creates a space that is open, light, and yet still cozy.

Muted pink walls and trim with a dark painted railing add contrast in front of a beautiful crane mural. Design: @dewdesignchicago Photography: @erinkonrathphotography Styling: Natalie Marotta Style

The front staircase of this historic Second Empire Victorian home was beautifully detailed but dark and in need of restoration. It gained lots of light and became a focal point when we removed the walls that formerly enclosed the living spaces. Adding a small window brought even more light. We meticulously restored the balusters, newel posts, curved plaster, and trim. It took finesse to integrate the existing stair with newly leveled floor, raised ceiling, and changes to adjoining walls. The copper color accent wall really brings out the elegant line of this staircase.
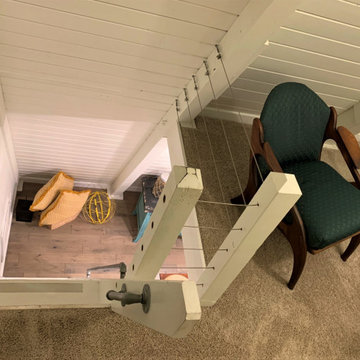
This tiny house is a remodel project on a house with two bedrooms, plus a sleeping loft, as photographed. It was originally built in the 1970's, converted to serve as an Air BnB in a resort community. It is in-the-works to remodel again, this time coming up to current building codes including a conventional switchback stair and full bath on each floor. Upon completion it will become a plan for sale on the website Down Home Plans.
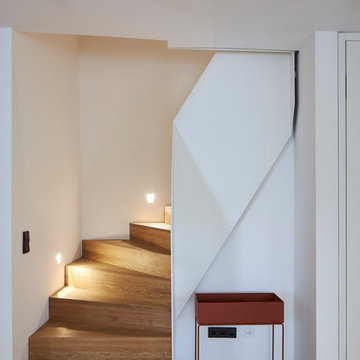
Источник вдохновения для домашнего уюта: лестница в стиле модернизм с крашенными деревянными ступенями, крашенными деревянными подступенками и металлическими перилами
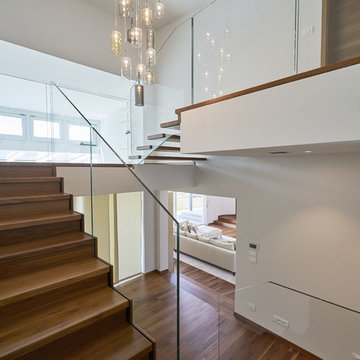
Modernes Treppendesign für privates Bauvorhaben in Pisa, Italien
Источник вдохновения для домашнего уюта: п-образная лестница среднего размера в стиле модернизм с крашенными деревянными ступенями, крашенными деревянными подступенками и стеклянными перилами
Источник вдохновения для домашнего уюта: п-образная лестница среднего размера в стиле модернизм с крашенными деревянными ступенями, крашенными деревянными подступенками и стеклянными перилами
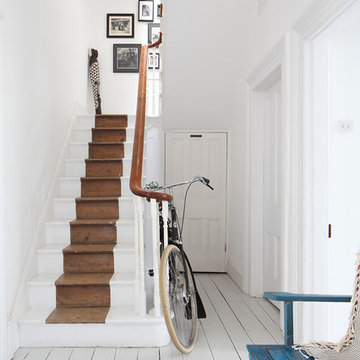
James Balston
Идея дизайна: прямая лестница в классическом стиле с крашенными деревянными ступенями и крашенными деревянными подступенками
Идея дизайна: прямая лестница в классическом стиле с крашенными деревянными ступенями и крашенными деревянными подступенками
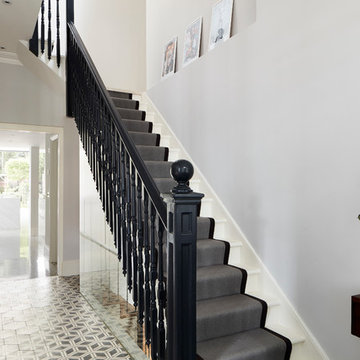
Matt Clayton Photography
На фото: угловая лестница в классическом стиле с крашенными деревянными ступенями с
На фото: угловая лестница в классическом стиле с крашенными деревянными ступенями с
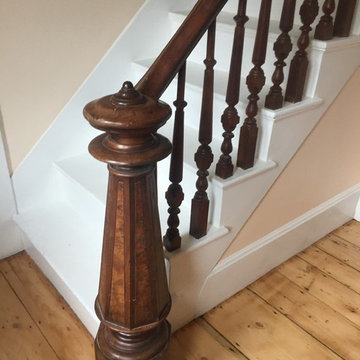
George
Пример оригинального дизайна: угловая лестница среднего размера в викторианском стиле с крашенными деревянными ступенями и крашенными деревянными подступенками
Пример оригинального дизайна: угловая лестница среднего размера в викторианском стиле с крашенными деревянными ступенями и крашенными деревянными подступенками
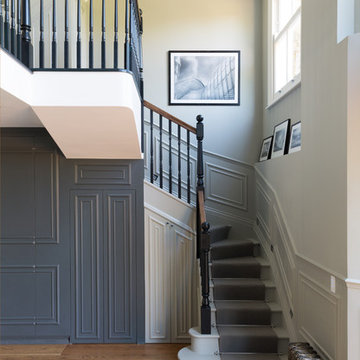
Long grey staircase with it's dark banister and grey stair carpet runner, peacefully leading down to smooth light brown wooden panel floor. Selective contrast of oyster white and dark grey blended creating a calming atmosphere. Patterned wall panelling following along stair case walls and onto wall doors. Rustic radiator
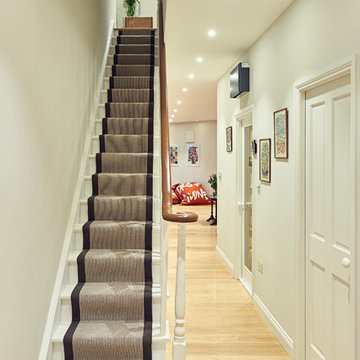
Свежая идея для дизайна: маленькая прямая лестница в классическом стиле с крашенными деревянными ступенями и крашенными деревянными подступенками для на участке и в саду - отличное фото интерьера
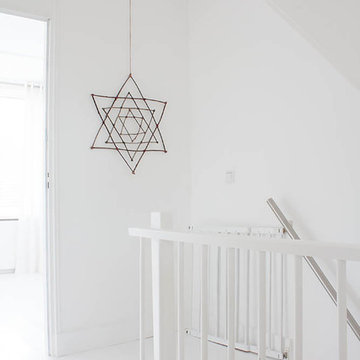
Photo: Louise de Miranda © 2013 Houzz
Стильный дизайн: лестница в стиле фьюжн с крашенными деревянными ступенями и крашенными деревянными подступенками - последний тренд
Стильный дизайн: лестница в стиле фьюжн с крашенными деревянными ступенями и крашенными деревянными подступенками - последний тренд

Foyer in center hall colonial. Wallpaper was removed and a striped paint treatment executed with different sheens of the same color. Wainscoting was added and handrail stained ebony. New geometric runner replaced worn blue carpet.

Пример оригинального дизайна: маленькая угловая деревянная лестница в стиле неоклассика (современная классика) с крашенными деревянными ступенями, металлическими перилами и деревянными стенами для на участке и в саду
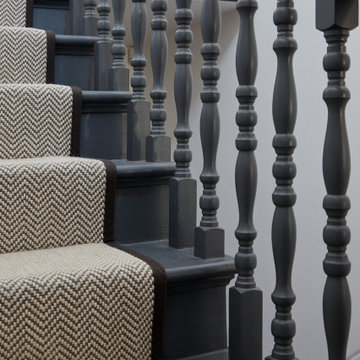
Источник вдохновения для домашнего уюта: лестница среднего размера в стиле неоклассика (современная классика) с крашенными деревянными ступенями, ковровыми подступенками и деревянными перилами
Лестница с крашенными деревянными ступенями и ступенями из сланца – фото дизайна интерьера
11