Лестница с крашенными деревянными ступенями и стеклянными перилами – фото дизайна интерьера
Сортировать:
Бюджет
Сортировать:Популярное за сегодня
101 - 120 из 242 фото
1 из 3
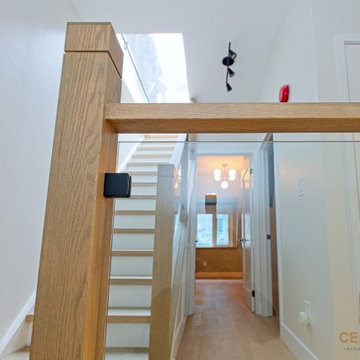
Custom staircase retread, stained to match the new light flooring. Glass railing with square railing profile and black hardware
На фото: прямая лестница среднего размера в стиле модернизм с крашенными деревянными ступенями, крашенными деревянными подступенками и стеклянными перилами с
На фото: прямая лестница среднего размера в стиле модернизм с крашенными деревянными ступенями, крашенными деревянными подступенками и стеклянными перилами с
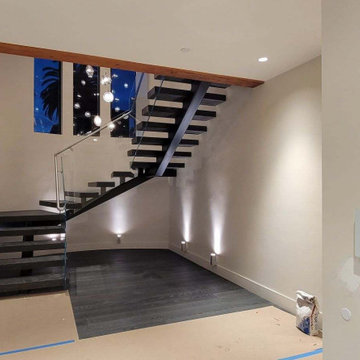
Mono-stringer with box treads and tempered starphire glass railing.
Стильный дизайн: большая п-образная лестница в морском стиле с крашенными деревянными ступенями, стеклянными перилами и кирпичными стенами без подступенок - последний тренд
Стильный дизайн: большая п-образная лестница в морском стиле с крашенными деревянными ступенями, стеклянными перилами и кирпичными стенами без подступенок - последний тренд
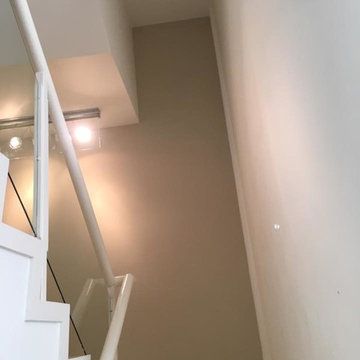
На фото: п-образная лестница среднего размера в классическом стиле с крашенными деревянными ступенями, крашенными деревянными подступенками и стеклянными перилами с
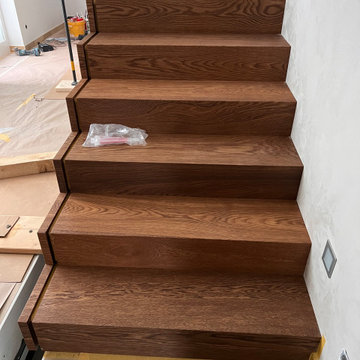
Im Bestand gab es hier eine schwebende Faltwerktreppe aus den 90igern mit schweren Eisenträgern auf der Unterseite.
Diese wurde durch eine moderne, optisch frei schwebende Faltwerktreppe ersetzt. Die innliegenden Stahlstifte, auf denen die einzelnen Stufen aufgehängt werden, wurden in der armierten Wand verankert. Das auf den Stufen stehende Glasgeländer rundet die schwebende Optik nicht nur ab, sondern übernimmt selbst auch eine statische Funktion. Die Tritt- und Setzstufen wurden in Ihrer Optik dem neu verlegten Fischgrät-Parkett angeglichen.
Die gesamte Wand wurde mit Kalkputz beschichtet!
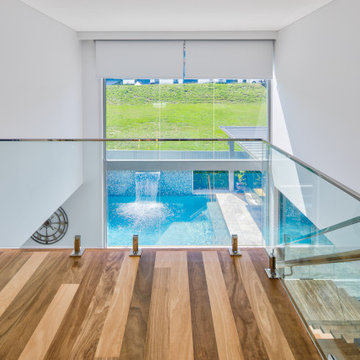
As soon as you walk up the stairs you are facing an open space with multiple voids thus giving the feeling of being on a bridge. The main void is boasting a massive 5m high glass curtain wall with views out to the pool
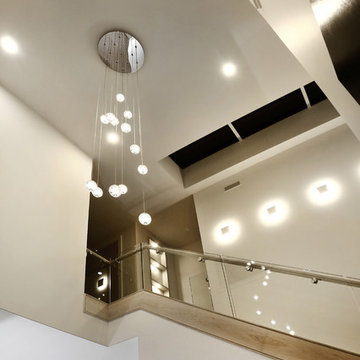
Пример оригинального дизайна: прямая лестница среднего размера в современном стиле с крашенными деревянными ступенями, крашенными деревянными подступенками и стеклянными перилами
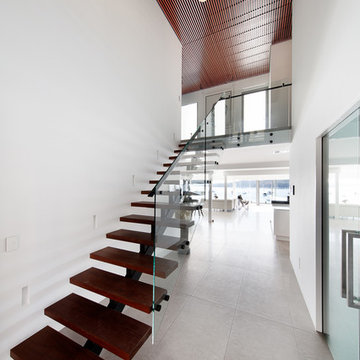
Contemporary waterfront home with central stringer steel and timber staircase.
Architect: Robert Harwood
Photo: Thomas Dalhoff
Идея дизайна: прямая лестница среднего размера в современном стиле с крашенными деревянными ступенями и стеклянными перилами без подступенок
Идея дизайна: прямая лестница среднего размера в современном стиле с крашенными деревянными ступенями и стеклянными перилами без подступенок
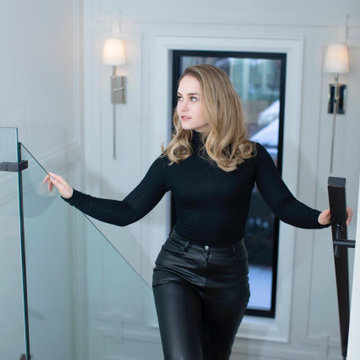
Astaneh Construction is proud to announce the successful completion of one of our most favourite projects to date - a custom-built home in Toronto's Greater Toronto Area (GTA) using only the highest quality materials and the most professional tradespeople available. The project, which spanned an entire year from start to finish, is a testament to our commitment to excellence in every aspect of our work.
As a leading home renovation and kitchen renovation company in Toronto, Astaneh Construction is dedicated to providing our clients with exceptional results that exceed their expectations. Our custom home build in 2020 is a shining example of this commitment, as we spared no expense to ensure that every detail of the project was executed flawlessly.
From the initial planning stages to the final walkthrough, our team worked tirelessly to ensure that every aspect of the project met our strict standards of quality and craftsmanship. We carefully selected the most professional and skilled tradespeople in the GTA to work alongside us, and only used the highest quality materials and finishes available to us.
The total cost of the project was $350 per sqft, which equates to a cost of over 1 million and 200 hundred thousand Canadian dollars for the 3500 sqft custom home. We are confident that this investment was worth every penny, as the final result is a breathtaking masterpiece that will stand the test of time.
We take great pride in our work at Astaneh Construction, and the completion of this project has only reinforced our commitment to excellence. If you are considering a home renovation or kitchen renovation in Toronto, we invite you to experience the Astaneh Construction difference for yourself. Contact us today to learn more about our services and how we can help you turn your dream home into a reality.
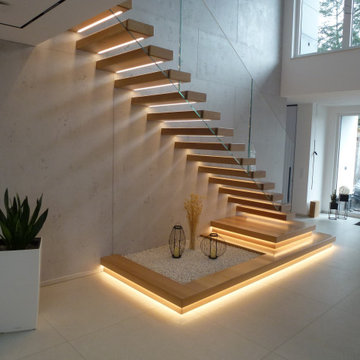
Treppe zum Obergeschoss mit stufenintegrierter Beleuchtung
Свежая идея для дизайна: большая прямая лестница в стиле модернизм с крашенными деревянными ступенями и стеклянными перилами без подступенок - отличное фото интерьера
Свежая идея для дизайна: большая прямая лестница в стиле модернизм с крашенными деревянными ступенями и стеклянными перилами без подступенок - отличное фото интерьера
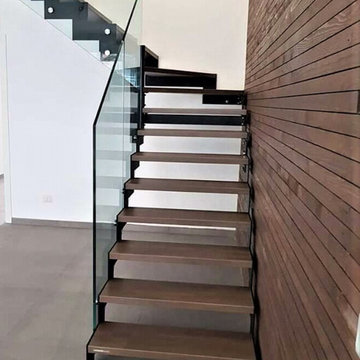
Scala Fulmine Essential con struttura in acciaio al carbonio spessore mm. 8x120 colore nero ral 9005. Gradini in legno lamellare di Faggio verniciato. Ringhiera con pannelli in vetro trasparente spessore mm. 8+8 temperato e stratificato.
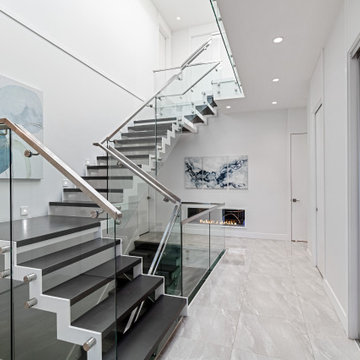
На фото: большая п-образная лестница в современном стиле с крашенными деревянными ступенями и стеклянными перилами без подступенок
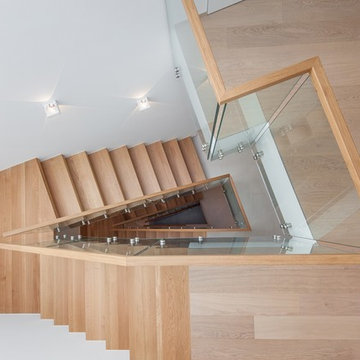
Moderne Kragarmtreppen mit Stufen aus Eiche massiv und steigendem Ganzglasgeländer in Treppenhaus mit V-förmigem Grundriss - by OST Concept (www.ost-concept.lu).
Fotos: Steve Troes Photodesign (www.stevetroes.com)
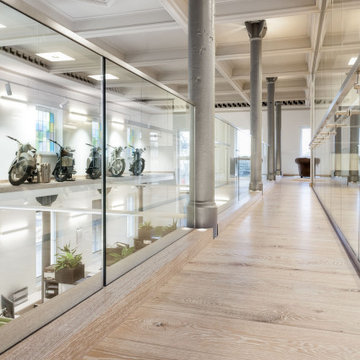
Eine Symbiose aus Vergangenheit und Neuzeit befindet sich in der historischen König-Albert-Residenz in der Leipziger Innenstadt. So ziert diese zweiläufige, moderne Faltwerktreppe mit Zwischenpodest aus gebürstetem Eichenholz ein dort ansässiges Büro und besticht durch ihre puristische Ästhetik und schlichte Eleganz im geschichtsträchtigen Gebäude.
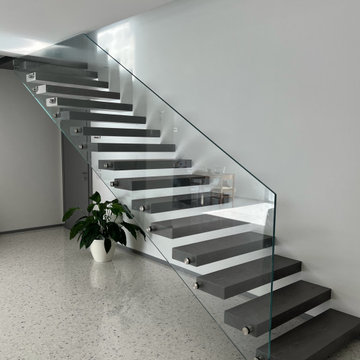
На фото: большая лестница на больцах с стеклянными перилами и крашенными деревянными ступенями без подступенок с
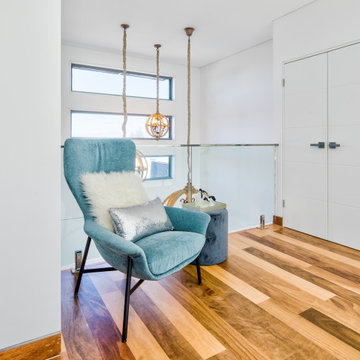
As soon as you walk up the stairs you are facing an open space with multiple voids thus giving the feeling of being on a bridge.
Источник вдохновения для домашнего уюта: большая лестница на больцах в стиле модернизм с крашенными деревянными ступенями, стеклянными перилами и любой отделкой стен без подступенок
Источник вдохновения для домашнего уюта: большая лестница на больцах в стиле модернизм с крашенными деревянными ступенями, стеклянными перилами и любой отделкой стен без подступенок
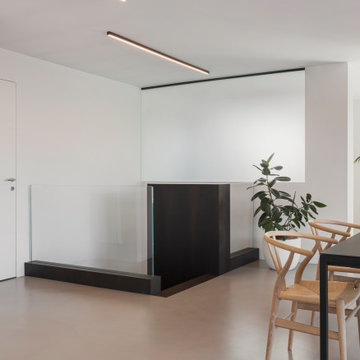
arrivo della scala in legno con parapetto in vetro.
Vetrata satinata di divisione con la zona relax - spa.
Luci: binari led di viabizzuno
Sedie Wishbone di Carl Hansen
Tavolo Extendo
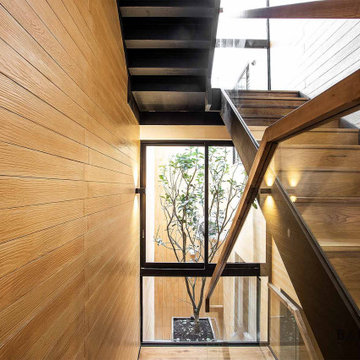
The view toward the skylight acts as a graceful transition between floors.
На фото: угловая лестница среднего размера в стиле модернизм с крашенными деревянными ступенями, крашенными деревянными подступенками, стеклянными перилами и панелями на части стены
На фото: угловая лестница среднего размера в стиле модернизм с крашенными деревянными ступенями, крашенными деревянными подступенками, стеклянными перилами и панелями на части стены
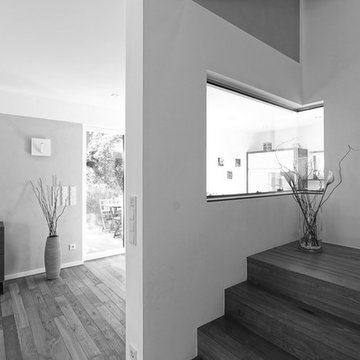
Источник вдохновения для домашнего уюта: угловая лестница среднего размера в современном стиле с крашенными деревянными ступенями, крашенными деревянными подступенками и стеклянными перилами
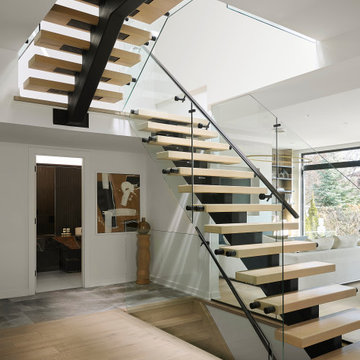
На фото: большая лестница на больцах в стиле модернизм с крашенными деревянными ступенями и стеклянными перилами
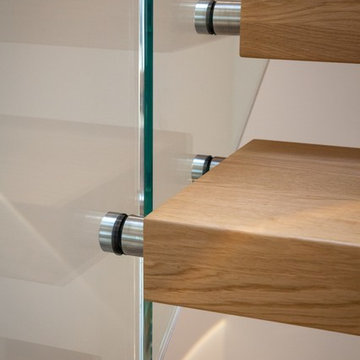
Moderne Kragarmtreppen mit Stufen aus Eiche massiv und steigendem Ganzglasgeländer in Treppenhaus mit V-förmigem Grundriss - by OST Concept (www.ost-concept.lu).
Fotos: Steve Troes Photodesign (www.stevetroes.com)
Лестница с крашенными деревянными ступенями и стеклянными перилами – фото дизайна интерьера
6