Лестница с крашенными деревянными ступенями и металлическими перилами – фото дизайна интерьера
Сортировать:
Бюджет
Сортировать:Популярное за сегодня
41 - 60 из 388 фото
1 из 3
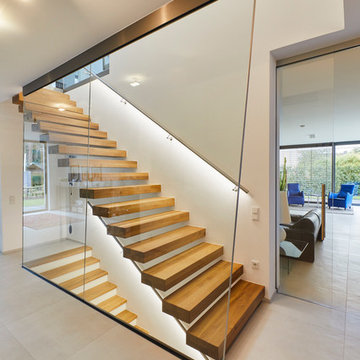
Die schwebenden Eichenstufen verbinden die Geschosse auf eindrucksvoll Weise.
Стильный дизайн: прямая лестница среднего размера в современном стиле с крашенными деревянными ступенями и металлическими перилами без подступенок - последний тренд
Стильный дизайн: прямая лестница среднего размера в современном стиле с крашенными деревянными ступенями и металлическими перилами без подступенок - последний тренд
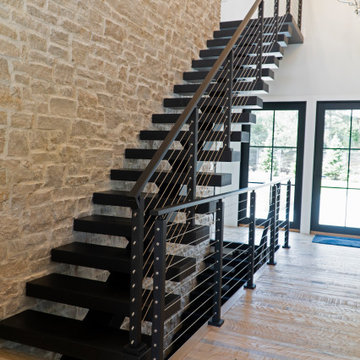
The open tread modern staircase with cable railings
Свежая идея для дизайна: прямая лестница в стиле кантри с крашенными деревянными ступенями и металлическими перилами без подступенок - отличное фото интерьера
Свежая идея для дизайна: прямая лестница в стиле кантри с крашенными деревянными ступенями и металлическими перилами без подступенок - отличное фото интерьера
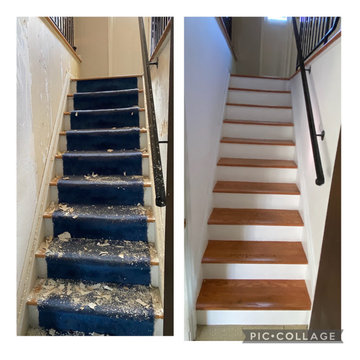
Идея дизайна: прямая лестница среднего размера с крашенными деревянными ступенями, крашенными деревянными подступенками и металлическими перилами
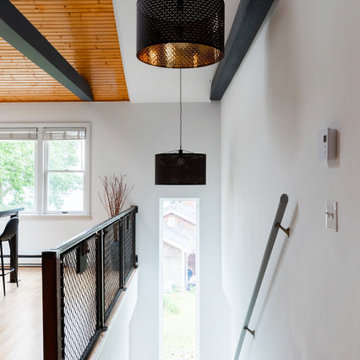
Adding the tall slim window to this staircase created so much light and interest. It offers waterfront views and prevents the staircase being dark and narrow.
The custom designed railing and huge drum shades incorporate the staircase into the rest of the apartment.
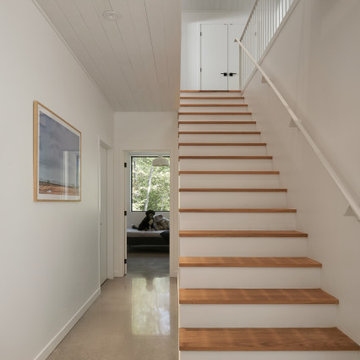
Simple but elegant staircase leading to bedrooms. Light oak solid steps and very minimal handrail.
Up on the picture is the bridge leading to one kid's bedroom: made of slats of solid oak.
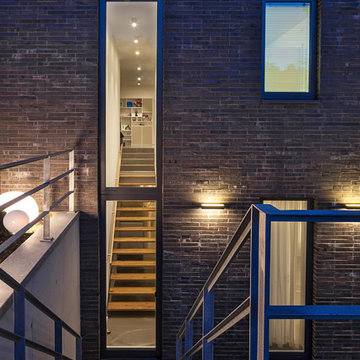
Foto: Negar Sedighi
Источник вдохновения для домашнего уюта: прямая лестница среднего размера в стиле модернизм с крашенными деревянными ступенями и металлическими перилами без подступенок
Источник вдохновения для домашнего уюта: прямая лестница среднего размера в стиле модернизм с крашенными деревянными ступенями и металлическими перилами без подступенок
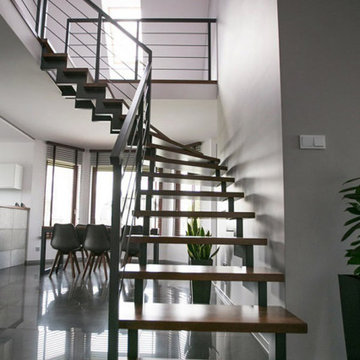
Г-образная лестница на двойном ломаном косоуре с забежными секциями. Сварной каркас изготовлен из профильной трубы, обработан и покрашен. Дубовые ступени затонированы красками Sayerlack. Стильные ограждения с ригелями выполнены в едином стиле с лестницей.
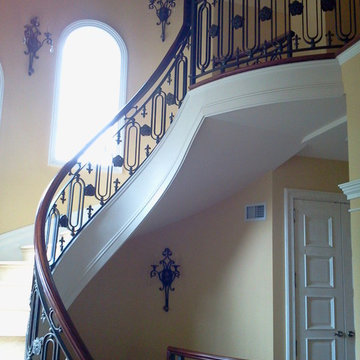
Свежая идея для дизайна: изогнутая лестница среднего размера в викторианском стиле с крашенными деревянными ступенями, крашенными деревянными подступенками и металлическими перилами - отличное фото интерьера
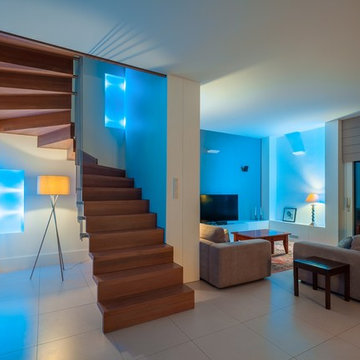
Moderne Faltwerktreppe aus massiver, geräucherter Eiche über zwei Etagen mit durchgehenden Edelstahlstäben bis unter die Decke - by OST Concept Luxemburg (www.ost-concept.lu)
Fotos: Steve Troes Fotodesign (www.stevetroes.com)
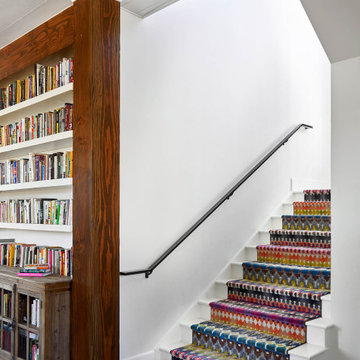
Свежая идея для дизайна: лестница в стиле кантри с крашенными деревянными ступенями, крашенными деревянными подступенками и металлическими перилами - отличное фото интерьера
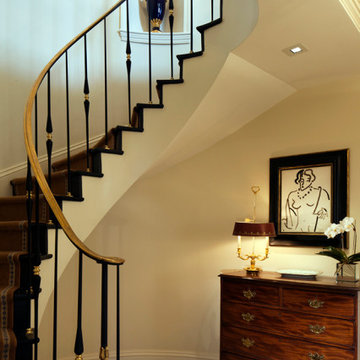
Penza Bailey Architects designed this extensive renovation and addition of a two-story penthouse in an iconic Beaux Arts condominium in Baltimore for clients they have been working with for over 3 decades.
The project was highly complex as it not only involved complete demolition of the interior spaces, but considerable demolition and new construction on the exterior of the building.
A two-story addition was designed to contrast the existing symmetrical brick building, yet used materials sympathetic to the original structure. The design takes full advantage of views of downtown Baltimore from grand living spaces and four new private terraces carved into the additions. The firm worked closely with the condominium management, contractors and sub-contractors due to the highly technical and complex requirements of adding onto the 12th and 13th stories of an existing building.
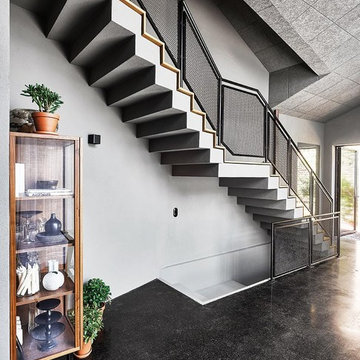
Fotos: http://www.thorstenarendt.de/
Пример оригинального дизайна: прямая лестница среднего размера в стиле лофт с крашенными деревянными ступенями, крашенными деревянными подступенками и металлическими перилами
Пример оригинального дизайна: прямая лестница среднего размера в стиле лофт с крашенными деревянными ступенями, крашенными деревянными подступенками и металлическими перилами
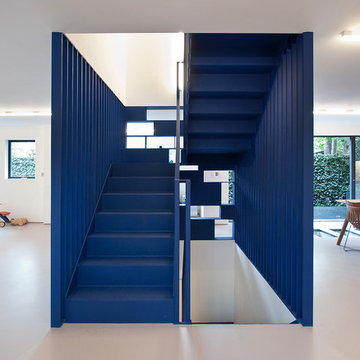
Lyndon Douglas
Свежая идея для дизайна: п-образная лестница в современном стиле с крашенными деревянными ступенями, крашенными деревянными подступенками и металлическими перилами - отличное фото интерьера
Свежая идея для дизайна: п-образная лестница в современном стиле с крашенными деревянными ступенями, крашенными деревянными подступенками и металлическими перилами - отличное фото интерьера
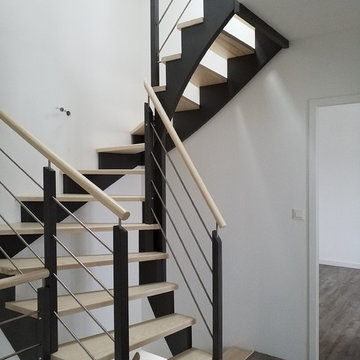
Стильный дизайн: изогнутая лестница среднего размера в современном стиле с крашенными деревянными ступенями и металлическими перилами - последний тренд
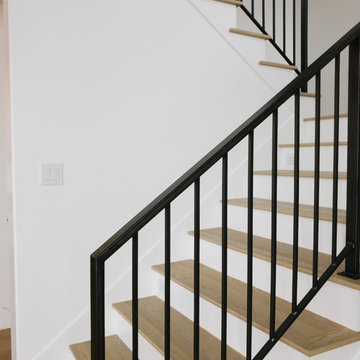
Simple custom iron railing.
На фото: п-образная деревянная лестница в стиле модернизм с крашенными деревянными ступенями и металлическими перилами
На фото: п-образная деревянная лестница в стиле модернизм с крашенными деревянными ступенями и металлическими перилами
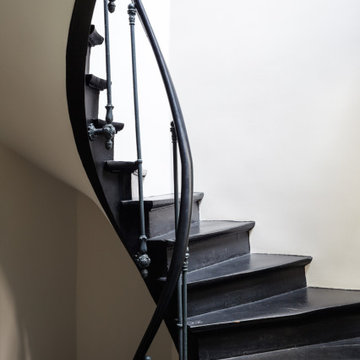
На фото: винтовая лестница в скандинавском стиле с крашенными деревянными ступенями, крашенными деревянными подступенками и металлическими перилами с
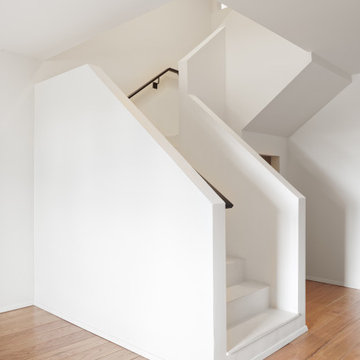
This remodel negotiates the owner’s desire for a modern home with the municipality’s desire to maintain the home’s ‘historic’ character. To satisfy these potentially conflicting interests, our strategy restores the house’s shell while completely gutting the interior to achieve greater connections to the landscape beyond and between previously disconnected levels on the interior.
At the exterior, new doors and windows with black frames hint at the elegant and restrained aesthetic that guides the design throughout. Similarly, a new cantilevered deck at the rear and new French doors at the front create connections to outside that echo the new spatial openness of the reorganized interior.
The original home, although two stories, functioned like a single story home. To remedy this, the primary formal move was to remove the center of the home and insert a new, open stair that visually and physically connects the two levels. To take advantage of this, the lower level was enlarged and completely refinished to provide two new bedrooms, a music room, a playroom, and a bathroom. Similarly, the upper level was completed updated with a new master suite, an updated bathroom, new finishes in the main living spaces, and a new Henrybuilt Kitchen.
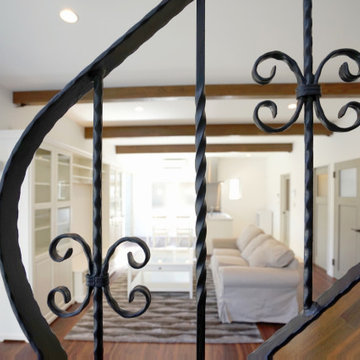
おしゃれなアイアンの手すりを木の階段と合わせ北欧風スタイル
Источник вдохновения для домашнего уюта: угловая лестница среднего размера в скандинавском стиле с крашенными деревянными ступенями, крашенными деревянными подступенками и металлическими перилами
Источник вдохновения для домашнего уюта: угловая лестница среднего размера в скандинавском стиле с крашенными деревянными ступенями, крашенными деревянными подступенками и металлическими перилами
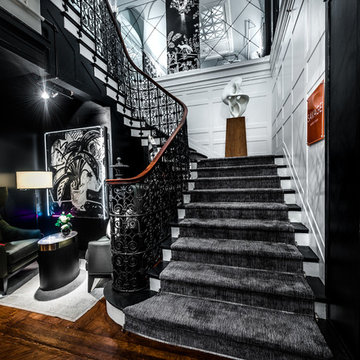
Alan Barry Photography
На фото: огромная угловая лестница в стиле фьюжн с крашенными деревянными ступенями, крашенными деревянными подступенками и металлическими перилами с
На фото: огромная угловая лестница в стиле фьюжн с крашенными деревянными ступенями, крашенными деревянными подступенками и металлическими перилами с
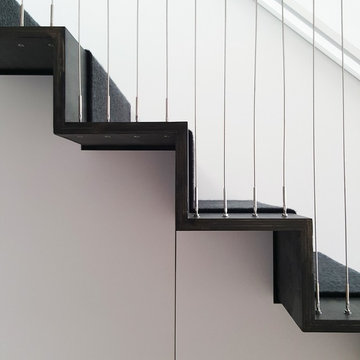
Detail of the black stained plywood stair and tension wire balustrade. Laundry storage is cleverly located in the cupboards under the stair.
Photograph: Kate Beilby
Лестница с крашенными деревянными ступенями и металлическими перилами – фото дизайна интерьера
3