Лестница с крашенными деревянными ступенями и деревянными перилами – фото дизайна интерьера
Сортировать:
Бюджет
Сортировать:Популярное за сегодня
181 - 200 из 732 фото
1 из 3
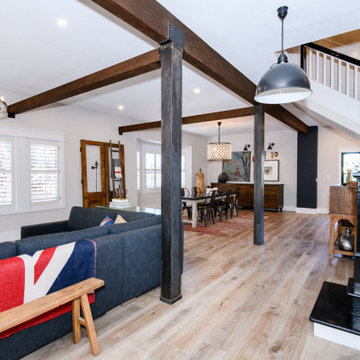
Источник вдохновения для домашнего уюта: угловая деревянная лестница среднего размера в стиле кантри с крашенными деревянными ступенями и деревянными перилами
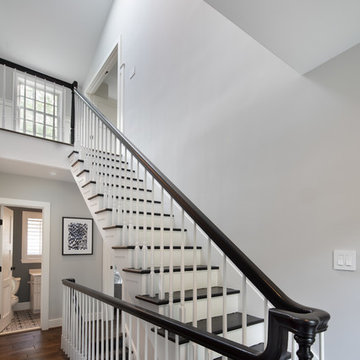
На фото: большая прямая лестница в морском стиле с крашенными деревянными ступенями, крашенными деревянными подступенками и деревянными перилами
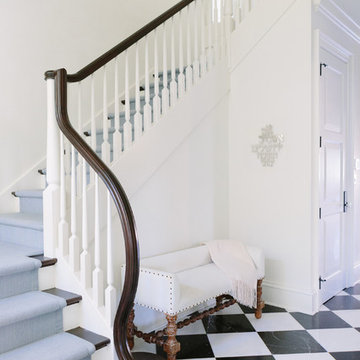
Photo Credit:
Aimée Mazzenga
Пример оригинального дизайна: угловая лестница среднего размера в стиле неоклассика (современная классика) с крашенными деревянными ступенями, крашенными деревянными подступенками и деревянными перилами
Пример оригинального дизайна: угловая лестница среднего размера в стиле неоклассика (современная классика) с крашенными деревянными ступенями, крашенными деревянными подступенками и деревянными перилами
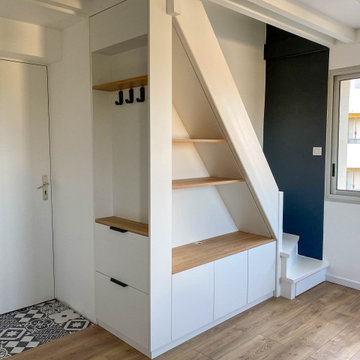
Стильный дизайн: маленькая прямая лестница в современном стиле с крашенными деревянными ступенями, крашенными деревянными подступенками и деревянными перилами для на участке и в саду - последний тренд
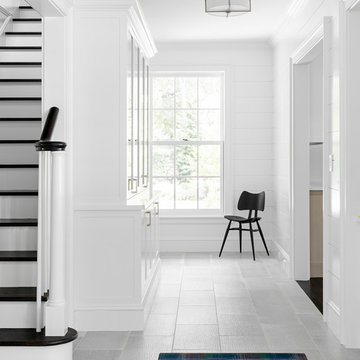
TEAM
Architect: Mellowes & Paladino Architects
Interior Design: LDa Architecture & Interiors
Builder: Kistler & Knapp Builders
Photographer: Sean Litchfield Photography
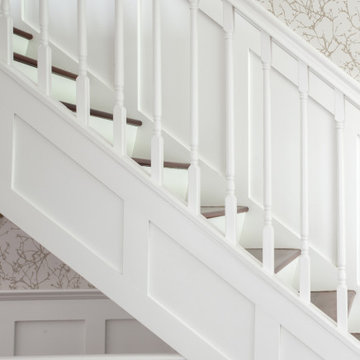
На фото: прямая деревянная лестница среднего размера в стиле неоклассика (современная классика) с крашенными деревянными ступенями, деревянными перилами и панелями на части стены с
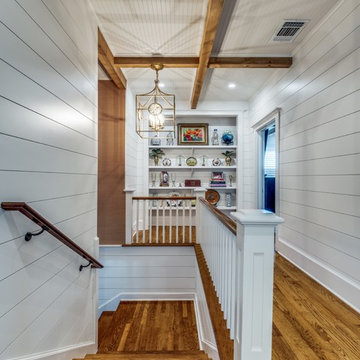
На фото: угловая деревянная лестница среднего размера в классическом стиле с крашенными деревянными ступенями и деревянными перилами с
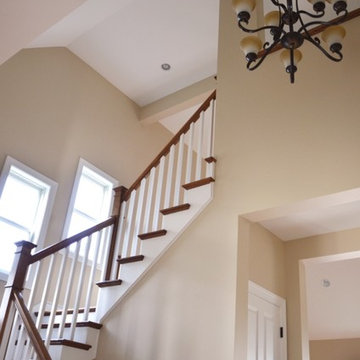
Brook Deangelo
На фото: угловая деревянная лестница среднего размера в классическом стиле с крашенными деревянными ступенями и деревянными перилами
На фото: угловая деревянная лестница среднего размера в классическом стиле с крашенными деревянными ступенями и деревянными перилами
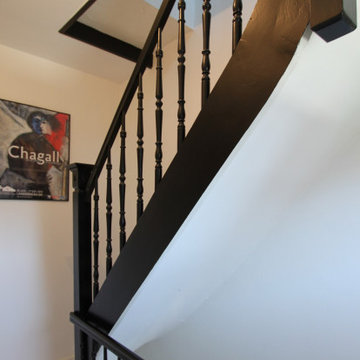
Escalier noir et blanc.
Стильный дизайн: прямая лестница среднего размера в классическом стиле с крашенными деревянными ступенями, крашенными деревянными подступенками и деревянными перилами - последний тренд
Стильный дизайн: прямая лестница среднего размера в классическом стиле с крашенными деревянными ступенями, крашенными деревянными подступенками и деревянными перилами - последний тренд
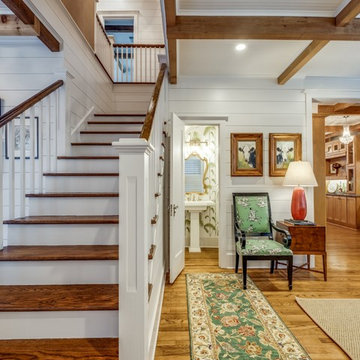
Идея дизайна: угловая деревянная лестница среднего размера в классическом стиле с крашенными деревянными ступенями и деревянными перилами
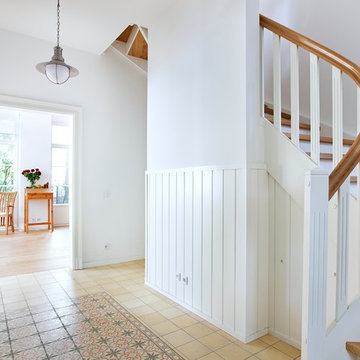
На фото: п-образная деревянная лестница в стиле кантри с крашенными деревянными ступенями и деревянными перилами
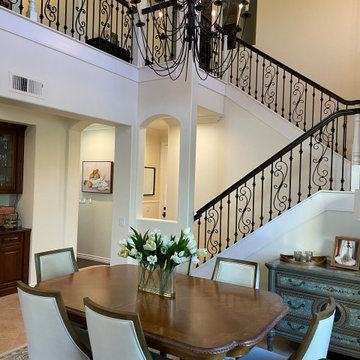
We provided an affordable update to the staircase by removing the wall to wall carpet, adding a staircase runner, added a simple apron for transition to the lighter wall color, painting the newel posts white and staining the handrail to match the stair treads.
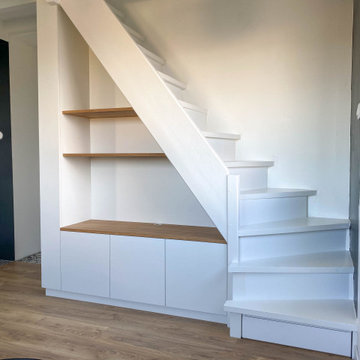
Пример оригинального дизайна: маленькая прямая лестница в современном стиле с крашенными деревянными ступенями, крашенными деревянными подступенками и деревянными перилами для на участке и в саду
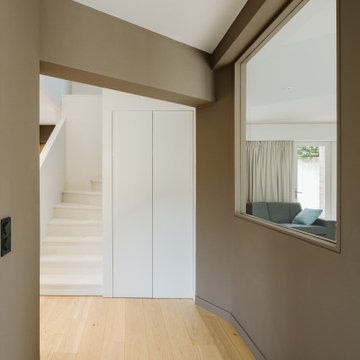
Escalier existant habillé en mdf avec placard integré
Пример оригинального дизайна: п-образная лестница среднего размера в современном стиле с крашенными деревянными ступенями, крашенными деревянными подступенками, деревянными перилами и кладовкой или шкафом под ней
Пример оригинального дизайна: п-образная лестница среднего размера в современном стиле с крашенными деревянными ступенями, крашенными деревянными подступенками, деревянными перилами и кладовкой или шкафом под ней
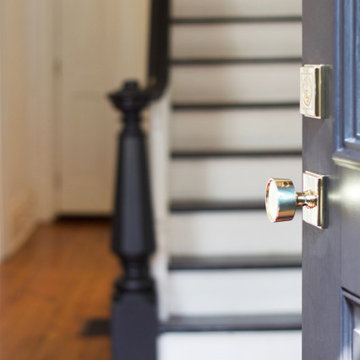
Источник вдохновения для домашнего уюта: прямая лестница в классическом стиле с крашенными деревянными ступенями, крашенными деревянными подступенками и деревянными перилами
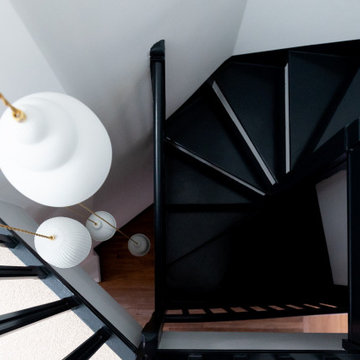
Rénovation d'un appartement en duplex de 200m2 dans le 17ème arrondissement de Paris.
Design Charlotte Féquet & Laurie Mazit.
Photos Laura Jacques.
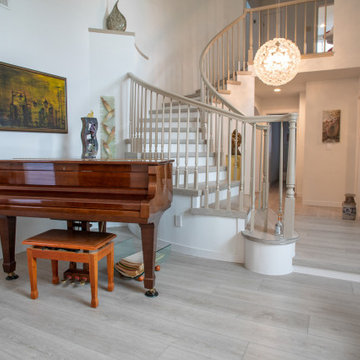
Influenced by classic Nordic design. Surprisingly flexible with furnishings. Amplify by continuing the clean modern aesthetic, or punctuate with statement pieces. With the Modin Collection, we have raised the bar on luxury vinyl plank. The result is a new standard in resilient flooring. Modin offers true embossed in register texture, a low sheen level, a rigid SPC core, an industry-leading wear layer, and so much more.
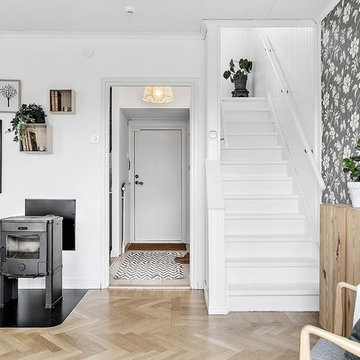
Fastighetsbyrån / Estoft
Источник вдохновения для домашнего уюта: лестница в скандинавском стиле с крашенными деревянными ступенями, крашенными деревянными подступенками и деревянными перилами
Источник вдохновения для домашнего уюта: лестница в скандинавском стиле с крашенными деревянными ступенями, крашенными деревянными подступенками и деревянными перилами
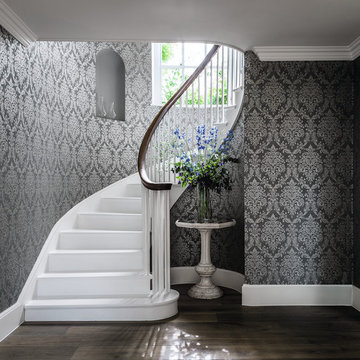
Пример оригинального дизайна: изогнутая лестница в классическом стиле с крашенными деревянными ступенями, крашенными деревянными подступенками и деревянными перилами
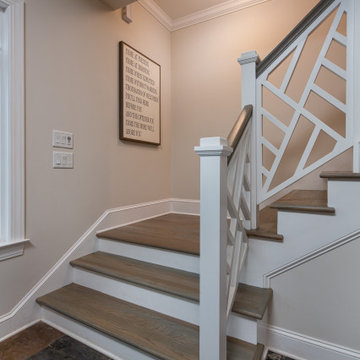
Originally built in 1990 the Heady Lakehouse began as a 2,800SF family retreat and now encompasses over 5,635SF. It is located on a steep yet welcoming lot overlooking a cove on Lake Hartwell that pulls you in through retaining walls wrapped with White Brick into a courtyard laid with concrete pavers in an Ashlar Pattern. This whole home renovation allowed us the opportunity to completely enhance the exterior of the home with all new LP Smartside painted with Amherst Gray with trim to match the Quaker new bone white windows for a subtle contrast. You enter the home under a vaulted tongue and groove white washed ceiling facing an entry door surrounded by White brick.
Once inside you’re encompassed by an abundance of natural light flooding in from across the living area from the 9’ triple door with transom windows above. As you make your way into the living area the ceiling opens up to a coffered ceiling which plays off of the 42” fireplace that is situated perpendicular to the dining area. The open layout provides a view into the kitchen as well as the sunroom with floor to ceiling windows boasting panoramic views of the lake. Looking back you see the elegant touches to the kitchen with Quartzite tops, all brass hardware to match the lighting throughout, and a large 4’x8’ Santorini Blue painted island with turned legs to provide a note of color.
The owner’s suite is situated separate to one side of the home allowing a quiet retreat for the homeowners. Details such as the nickel gap accented bed wall, brass wall mounted bed-side lamps, and a large triple window complete the bedroom. Access to the study through the master bedroom further enhances the idea of a private space for the owners to work. It’s bathroom features clean white vanities with Quartz counter tops, brass hardware and fixtures, an obscure glass enclosed shower with natural light, and a separate toilet room.
The left side of the home received the largest addition which included a new over-sized 3 bay garage with a dog washing shower, a new side entry with stair to the upper and a new laundry room. Over these areas, the stair will lead you to two new guest suites featuring a Jack & Jill Bathroom and their own Lounging and Play Area.
The focal point for entertainment is the lower level which features a bar and seating area. Opposite the bar you walk out on the concrete pavers to a covered outdoor kitchen feature a 48” grill, Large Big Green Egg smoker, 30” Diameter Evo Flat-top Grill, and a sink all surrounded by granite countertops that sit atop a white brick base with stainless steel access doors. The kitchen overlooks a 60” gas fire pit that sits adjacent to a custom gunite eight sided hot tub with travertine coping that looks out to the lake. This elegant and timeless approach to this 5,000SF three level addition and renovation allowed the owner to add multiple sleeping and entertainment areas while rejuvenating a beautiful lake front lot with subtle contrasting colors.
Лестница с крашенными деревянными ступенями и деревянными перилами – фото дизайна интерьера
10