Лестница с ковровыми подступенками и металлическими перилами – фото дизайна интерьера
Сортировать:
Бюджет
Сортировать:Популярное за сегодня
121 - 140 из 813 фото
1 из 3
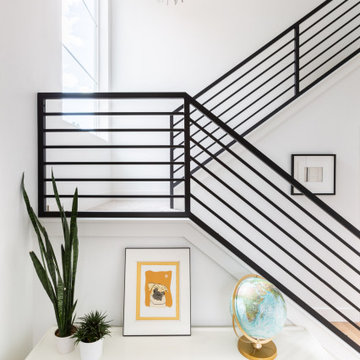
Идея дизайна: п-образная лестница в стиле модернизм с ступенями с ковровым покрытием, ковровыми подступенками и металлическими перилами
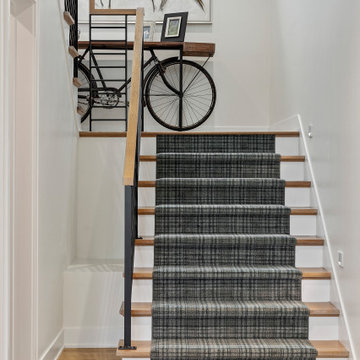
Staircase with custom railing.
На фото: большая п-образная лестница в современном стиле с ковровыми подступенками и металлическими перилами
На фото: большая п-образная лестница в современном стиле с ковровыми подступенками и металлическими перилами
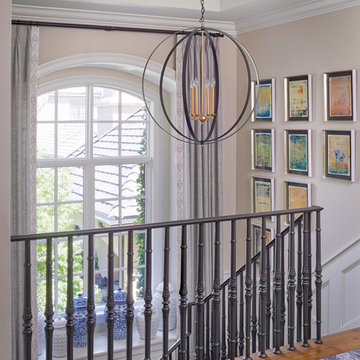
A transitional staircase with "pop tart" art gallery, Photography by Susie Brenner
Пример оригинального дизайна: большая п-образная лестница в классическом стиле с ступенями с ковровым покрытием, ковровыми подступенками и металлическими перилами
Пример оригинального дизайна: большая п-образная лестница в классическом стиле с ступенями с ковровым покрытием, ковровыми подступенками и металлическими перилами
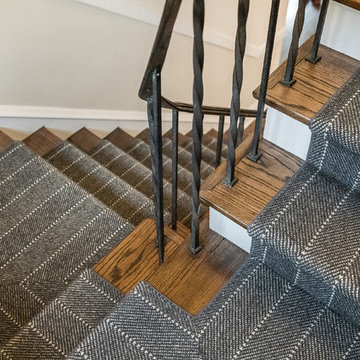
Пример оригинального дизайна: прямая лестница среднего размера в современном стиле с деревянными ступенями, ковровыми подступенками и металлическими перилами
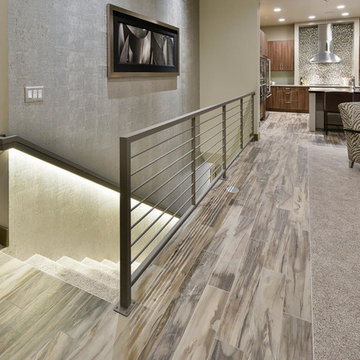
Идея дизайна: прямая лестница среднего размера в современном стиле с ступенями с ковровым покрытием, ковровыми подступенками и металлическими перилами
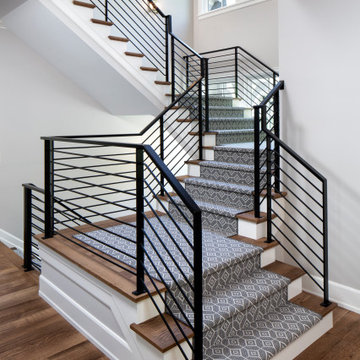
Пример оригинального дизайна: угловая лестница среднего размера в стиле неоклассика (современная классика) с ступенями с ковровым покрытием, ковровыми подступенками и металлическими перилами
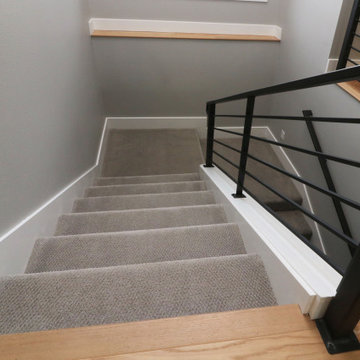
Пример оригинального дизайна: большая п-образная лестница в стиле модернизм с ступенями с ковровым покрытием, ковровыми подступенками и металлическими перилами
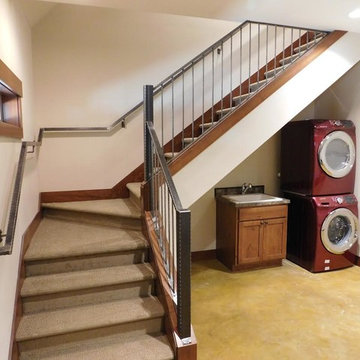
New project - we call them garageominiums :) Garage with Mother In Law at Sun Country Golf Course in Cle Elum, WA
Exterior - Exercise room, stained concrete floors and custom fabricated metal stair railing
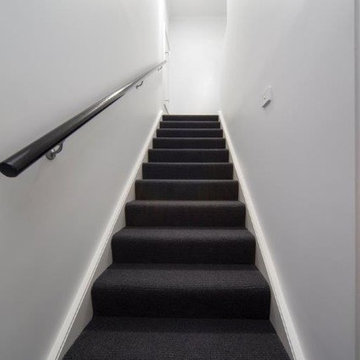
Стильный дизайн: маленькая прямая лестница в современном стиле с ступенями с ковровым покрытием, ковровыми подступенками и металлическими перилами для на участке и в саду - последний тренд
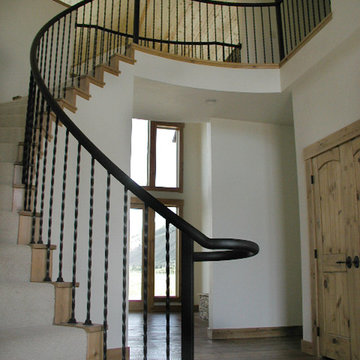
This elegant handrail is made from pipe and was rolled to match the curved shaped stairs. Each individual baluster was twisted, welded and bolted to the stairs and floor. This handrail was assembled and painted inside the home. The balcony rails were fabricated and assembled in the same fashion completing its graceful touch to this home.
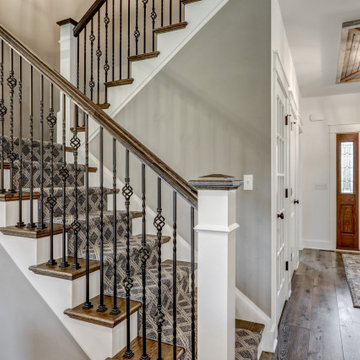
Источник вдохновения для домашнего уюта: п-образная лестница среднего размера в стиле кантри с ступенями с ковровым покрытием, ковровыми подступенками и металлическими перилами
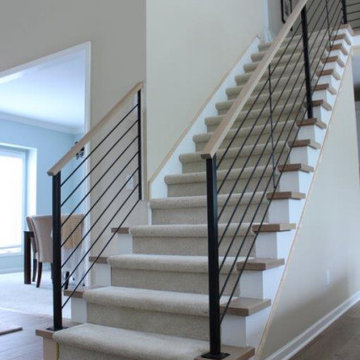
A simple modern metal horizontal rail with a wood topper accents a contemporary living room.
Request a quote for this at www.glmetalfab.com and select Add to Quote, or save on Pinterest.
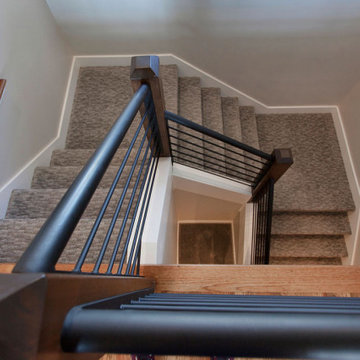
Пример оригинального дизайна: п-образная лестница среднего размера в стиле неоклассика (современная классика) с ступенями с ковровым покрытием, ковровыми подступенками и металлическими перилами
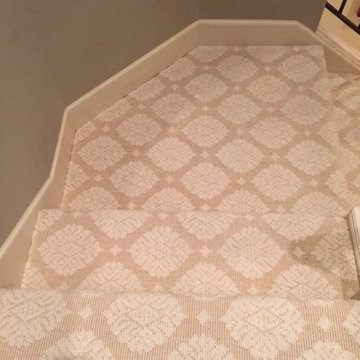
Manufacture: Stanton
Style: Santa Clara
Color: Macadamia
Waterfall install
Пример оригинального дизайна: п-образная лестница среднего размера в классическом стиле с ступенями с ковровым покрытием, ковровыми подступенками и металлическими перилами
Пример оригинального дизайна: п-образная лестница среднего размера в классическом стиле с ступенями с ковровым покрытием, ковровыми подступенками и металлическими перилами
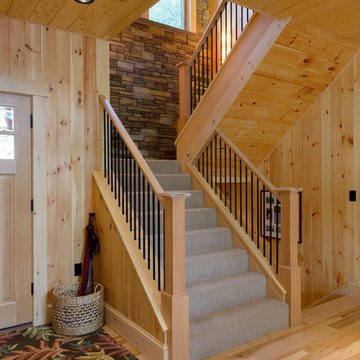
Built by Old Hampshire Designs, Inc.
John W. Hession, Photographer
Пример оригинального дизайна: п-образная лестница среднего размера в стиле рустика с ступенями с ковровым покрытием, ковровыми подступенками и металлическими перилами
Пример оригинального дизайна: п-образная лестница среднего размера в стиле рустика с ступенями с ковровым покрытием, ковровыми подступенками и металлическими перилами
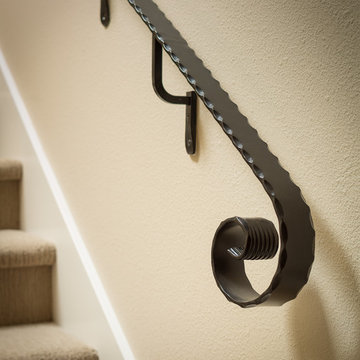
This gorgeous home renovation was a fun project to work on. The goal for the whole-house remodel was to infuse the home with a fresh new perspective while hinting at the traditional Mediterranean flare. We also wanted to balance the new and the old and help feature the customer’s existing character pieces. Let's begin with the custom front door, which is made with heavy distressing and a custom stain, along with glass and wrought iron hardware. The exterior sconces, dark light compliant, are rubbed bronze Hinkley with clear seedy glass and etched opal interior.
Moving on to the dining room, porcelain tile made to look like wood was installed throughout the main level. The dining room floor features a herringbone pattern inlay to define the space and add a custom touch. A reclaimed wood beam with a custom stain and oil-rubbed bronze chandelier creates a cozy and warm atmosphere.
In the kitchen, a hammered copper hood and matching undermount sink are the stars of the show. The tile backsplash is hand-painted and customized with a rustic texture, adding to the charm and character of this beautiful kitchen.
The powder room features a copper and steel vanity and a matching hammered copper framed mirror. A porcelain tile backsplash adds texture and uniqueness.
Lastly, a brick-backed hanging gas fireplace with a custom reclaimed wood mantle is the perfect finishing touch to this spectacular whole house remodel. It is a stunning transformation that truly showcases the artistry of our design and construction teams.
---
Project by Douglah Designs. Their Lafayette-based design-build studio serves San Francisco's East Bay areas, including Orinda, Moraga, Walnut Creek, Danville, Alamo Oaks, Diablo, Dublin, Pleasanton, Berkeley, Oakland, and Piedmont.
For more about Douglah Designs, click here: http://douglahdesigns.com/
To learn more about this project, see here: https://douglahdesigns.com/featured-portfolio/mediterranean-touch/
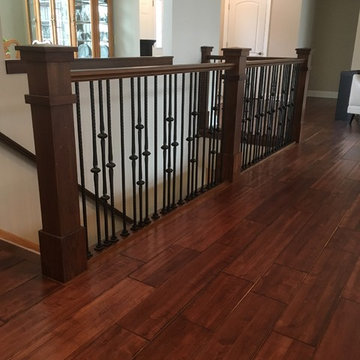
Replaced Honey Oak railings with a rich dark stained poplar & iron balusters. We removed the rail sections, stained the base plate to match the newels. Left the original oak newels in place for strength & boxed around them with the new poplar & added in the new sections. We spaced the iron balusters in "groupings" of 3 with a single straight baluster between. The baluster style is Gothic.
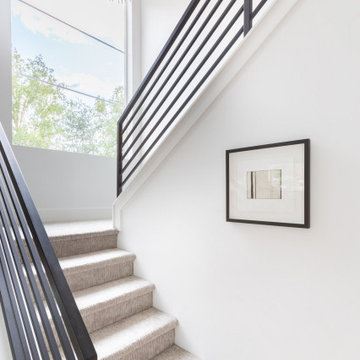
На фото: п-образная лестница в стиле модернизм с ступенями с ковровым покрытием, ковровыми подступенками и металлическими перилами с
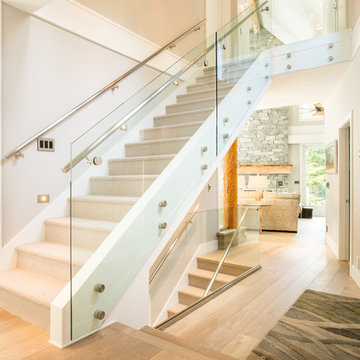
Challenge: Our clients wanted to modernize the look of their 1997 home, and update all electrical and plumbing infrastructure. Structural issues were apparent at the onset of the project with missing bearing points and beams that should have been incorporated into the original build.
Solution: The work started with a complete strip out of the interior. Existing finishes, appliances, kitchen, bathrooms, flooring, electrical, plumbing, doors and frames, heating systems, all trim, drywall, insulation and vapour barrier we all removed. This left a bare wood frame shell which required some tricky structural changes to open up the interior necessitating load transfer modifications and additional foundations.
The main stair was widened to create a luxurious ascent to the master bedroom overlooking the golf course. All bathrooms were fully replaced with a new kitchen designed to be open to the dining room and living room. The new interior finishes, and the essential design thereof, came together smoothly with all trades meeting agreed time frames and prices.
We had a great time working with the client throughout the project. Communication was strong during the course of construction which resulted in a renovation that exceeded the client’s criteria and that also met our exacting level of quality.
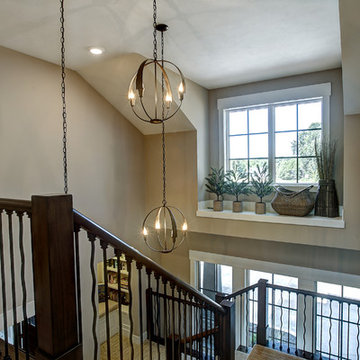
На фото: угловая лестница среднего размера в стиле рустика с ступенями с ковровым покрытием, ковровыми подступенками и металлическими перилами с
Лестница с ковровыми подступенками и металлическими перилами – фото дизайна интерьера
7