Лестница с ковровыми подступенками и любой отделкой стен – фото дизайна интерьера
Сортировать:
Бюджет
Сортировать:Популярное за сегодня
21 - 40 из 287 фото
1 из 3
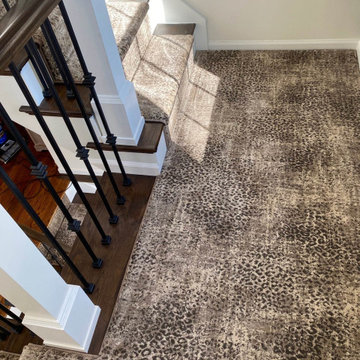
King Cheetah in Dune by Stanton Corporation installed as a stair runner in Clarkston, MI.
На фото: п-образная лестница среднего размера в стиле неоклассика (современная классика) с деревянными ступенями, ковровыми подступенками, металлическими перилами и деревянными стенами с
На фото: п-образная лестница среднего размера в стиле неоклассика (современная классика) с деревянными ступенями, ковровыми подступенками, металлическими перилами и деревянными стенами с
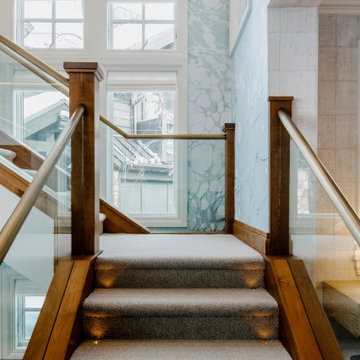
Идея дизайна: угловая лестница среднего размера в стиле рустика с стеклянными перилами, обоями на стенах, ступенями с ковровым покрытием и ковровыми подступенками
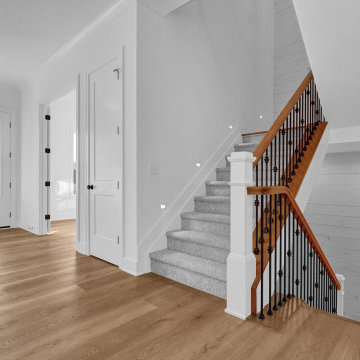
View from Central Hall looking towards foyer, home office, staircase, and double-door entry.
Пример оригинального дизайна: п-образная лестница в стиле кантри с ступенями с ковровым покрытием, ковровыми подступенками, деревянными перилами и стенами из вагонки
Пример оригинального дизайна: п-образная лестница в стиле кантри с ступенями с ковровым покрытием, ковровыми подступенками, деревянными перилами и стенами из вагонки
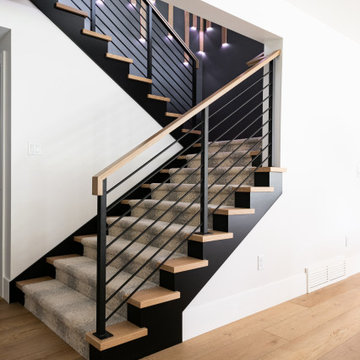
This feature stairwell wall is tricked out with individual lights in each custom oak strip. Lights change color.
Источник вдохновения для домашнего уюта: огромная п-образная лестница в стиле модернизм с ступенями с ковровым покрытием, ковровыми подступенками, металлическими перилами и панелями на части стены
Источник вдохновения для домашнего уюта: огромная п-образная лестница в стиле модернизм с ступенями с ковровым покрытием, ковровыми подступенками, металлическими перилами и панелями на части стены
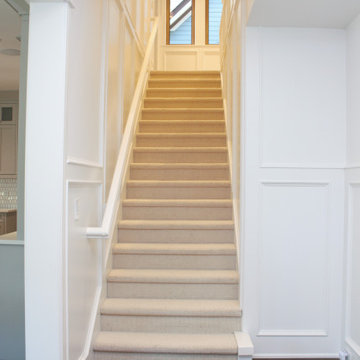
Traditional inspired cross hall design
Идея дизайна: большая прямая лестница в классическом стиле с ступенями с ковровым покрытием, ковровыми подступенками, деревянными перилами и панелями на части стены
Идея дизайна: большая прямая лестница в классическом стиле с ступенями с ковровым покрытием, ковровыми подступенками, деревянными перилами и панелями на части стены
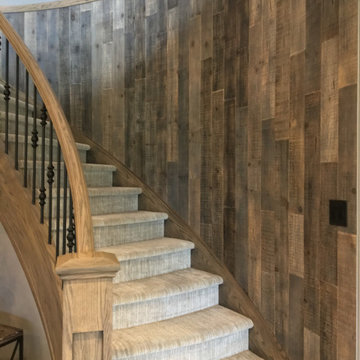
This basement staircase received a warm, rustic touch thanks to our distressed wood planks in the color Brown-Ish. These real, distressed wood planks are made from new, sustainably sourced wood and are easily affixed to any wall or surface. The curved wall was no problem for these panels!

Источник вдохновения для домашнего уюта: большая п-образная лестница в стиле неоклассика (современная классика) с ступенями с ковровым покрытием, ковровыми подступенками, металлическими перилами и панелями на стенах
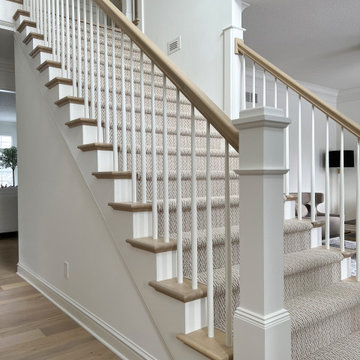
Updated staircase with white balusters and white oak handrails, herringbone-patterned stair runner in taupe and cream, and ornate but airy moulding details. This entryway has white oak hardwood flooring, white walls with beautiful millwork and moulding details.
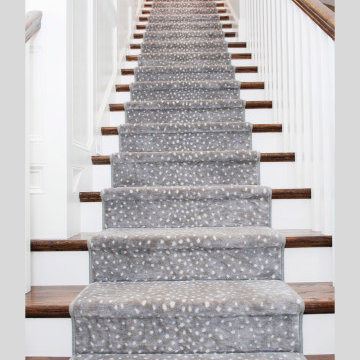
Стильный дизайн: прямая лестница среднего размера в стиле неоклассика (современная классика) с ступенями с ковровым покрытием, ковровыми подступенками, деревянными перилами и панелями на части стены - последний тренд
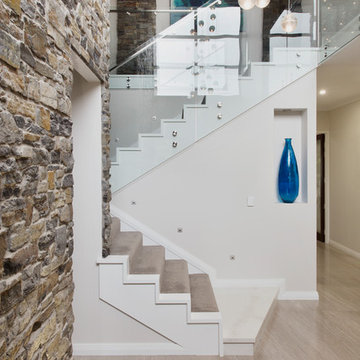
Designed for families who love to entertain, relax and socialise in style, the Promenade offers plenty of personal space for every member of the family, as well as catering for guests or inter-generational living.
The first of two luxurious master suites is downstairs, complete with two walk-in robes and spa ensuite. Four generous children’s bedrooms are grouped around their own bathroom. At the heart of the home is the huge designer kitchen, with a big stone island bench, integrated appliances and separate scullery. Seamlessly flowing from the kitchen are spacious indoor and outdoor dining and lounge areas, a family room, games room and study.
For guests or family members needing a little more privacy, there is a second master suite upstairs, along with a sitting room and a theatre with a 150-inch screen, projector and surround sound.
No expense has been spared, with high feature ceilings throughout, three powder rooms, a feature tiled fireplace in the family room, alfresco kitchen, outdoor shower, under-floor heating, storerooms, video security, garaging for three cars and more.
The Promenade is definitely worth a look! It is currently available for viewing by private inspection only, please contact Daniel Marcolina on 0419 766 658
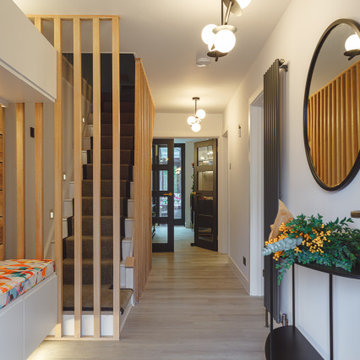
Contemporary refurbishment of entrance hall and staircase.
Пример оригинального дизайна: прямая лестница среднего размера в современном стиле с ступенями с ковровым покрытием, ковровыми подступенками, деревянными перилами и деревянными стенами
Пример оригинального дизайна: прямая лестница среднего размера в современном стиле с ступенями с ковровым покрытием, ковровыми подступенками, деревянными перилами и деревянными стенами
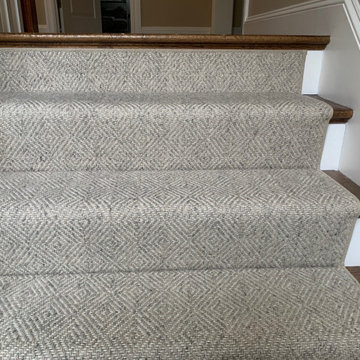
Стильный дизайн: угловая лестница с ступенями с ковровым покрытием, ковровыми подступенками, деревянными перилами и панелями на части стены - последний тренд
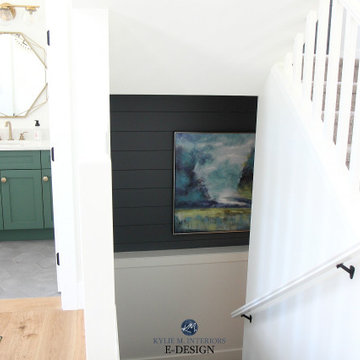
A shot of the powder room layout and how it relates to teh staircase going up and down. Feature wall in shiplap with Sherwin Williams Web Gray and Pure White walls, trim and railings.
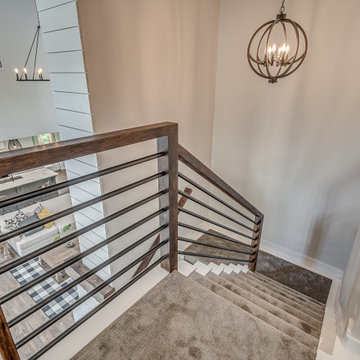
Stairway landing of modern farmhouse featuring black pipe railing, hand-scraped wood details, and inset carpeting with white trim.
Идея дизайна: большая п-образная лестница в стиле кантри с ступенями с ковровым покрытием, ковровыми подступенками, металлическими перилами и стенами из вагонки
Идея дизайна: большая п-образная лестница в стиле кантри с ступенями с ковровым покрытием, ковровыми подступенками, металлическими перилами и стенами из вагонки
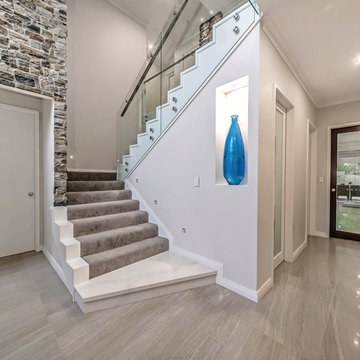
Designed for families who love to entertain, relax and socialise in style, the Promenade offers plenty of personal space for every member of the family, as well as catering for guests or inter-generational living.
The first of two luxurious master suites is downstairs, complete with two walk-in robes and spa ensuite. Four generous children’s bedrooms are grouped around their own bathroom. At the heart of the home is the huge designer kitchen, with a big stone island bench, integrated appliances and separate scullery. Seamlessly flowing from the kitchen are spacious indoor and outdoor dining and lounge areas, a family room, games room and study.
For guests or family members needing a little more privacy, there is a second master suite upstairs, along with a sitting room and a theatre with a 150-inch screen, projector and surround sound.
No expense has been spared, with high feature ceilings throughout, three powder rooms, a feature tiled fireplace in the family room, alfresco kitchen, outdoor shower, under-floor heating, storerooms, video security, garaging for three cars and more.
The Promenade is definitely worth a look! It is currently available for viewing by private inspection only, please contact Daniel Marcolina on 0419 766 658
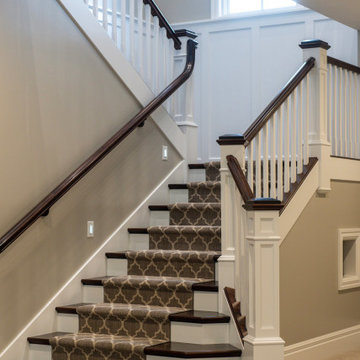
Пример оригинального дизайна: большая п-образная лестница в классическом стиле с ступенями с ковровым покрытием, ковровыми подступенками, деревянными перилами и панелями на стенах
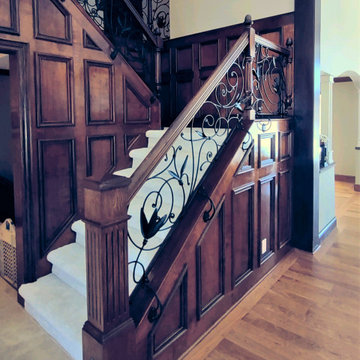
Matte black metal railing in a luxurious hand-forged design, framed by traditional wood posts and handrail.
Идея дизайна: п-образная лестница среднего размера в классическом стиле с ступенями с ковровым покрытием, ковровыми подступенками, перилами из смешанных материалов и деревянными стенами
Идея дизайна: п-образная лестница среднего размера в классическом стиле с ступенями с ковровым покрытием, ковровыми подступенками, перилами из смешанных материалов и деревянными стенами
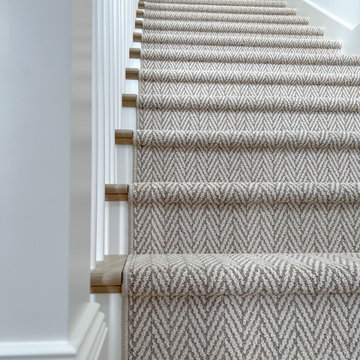
Updated staircase with white balusters and white oak handrails, herringbone-patterned stair runner in taupe and cream, and ornate but airy moulding details.
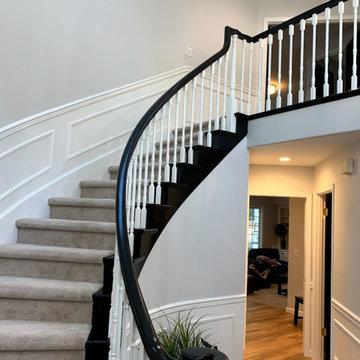
Amazing what a little paint can do! By painting the handrail black and balusters white this staircase is transformed.
На фото: изогнутая лестница среднего размера в стиле неоклассика (современная классика) с ступенями с ковровым покрытием, ковровыми подступенками, деревянными перилами и панелями на стенах с
На фото: изогнутая лестница среднего размера в стиле неоклассика (современная классика) с ступенями с ковровым покрытием, ковровыми подступенками, деревянными перилами и панелями на стенах с
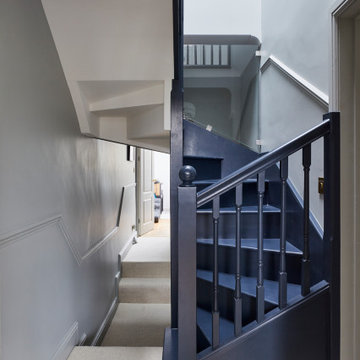
Источник вдохновения для домашнего уюта: маленькая винтовая лестница в стиле неоклассика (современная классика) с деревянными ступенями, ковровыми подступенками, деревянными перилами и стенами из вагонки для на участке и в саду
Лестница с ковровыми подступенками и любой отделкой стен – фото дизайна интерьера
2