Лестницы
Сортировать:
Бюджет
Сортировать:Популярное за сегодня
161 - 180 из 1 680 фото
1 из 3
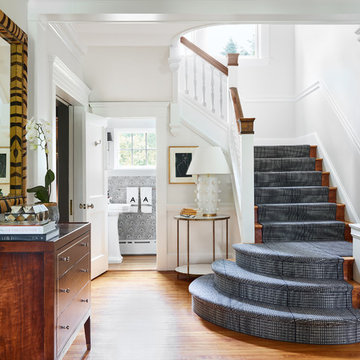
Foyer featuring historic architecture with contemporary accents. A powder room nestled under the stair case makes a dramatic statement by using high contrasting wallpaper.
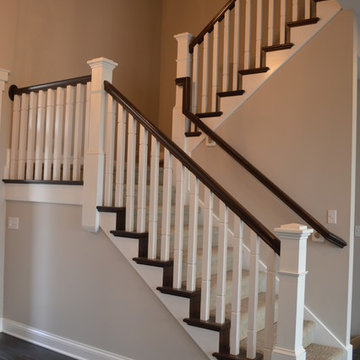
Стильный дизайн: большая п-образная лестница в стиле кантри с ступенями с ковровым покрытием, ковровыми подступенками и деревянными перилами - последний тренд
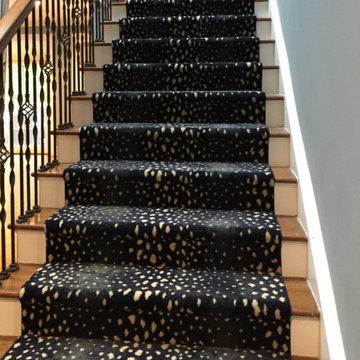
Ivan Dolin Interior Design
Идея дизайна: большая угловая лестница в стиле ретро с ступенями с ковровым покрытием, ковровыми подступенками и деревянными перилами
Идея дизайна: большая угловая лестница в стиле ретро с ступенями с ковровым покрытием, ковровыми подступенками и деревянными перилами
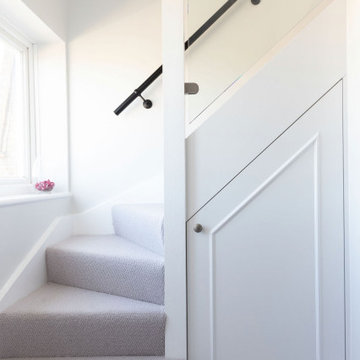
The stairs has been decorated with soft grey carpets and a black handrail keeping the The landing and stairwell have kept the space fresh and light. The stairs have been decorated with soft grey carpets and a black handrail keeping the room neat and bright. The small storage space under the stairs keeps the area tidy, making it efficient for use. neat and bright. The small storage space under the stairs allows to keep the area neat and tidy, making it efficient for use.
Renovation Absolute Project Management
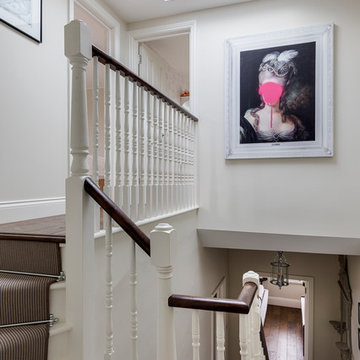
A large roof light over newly extended staircase leading to the converted loft area.
Photography by Chris Snook
На фото: угловая лестница среднего размера в классическом стиле с ступенями с ковровым покрытием, ковровыми подступенками и деревянными перилами с
На фото: угловая лестница среднего размера в классическом стиле с ступенями с ковровым покрытием, ковровыми подступенками и деревянными перилами с
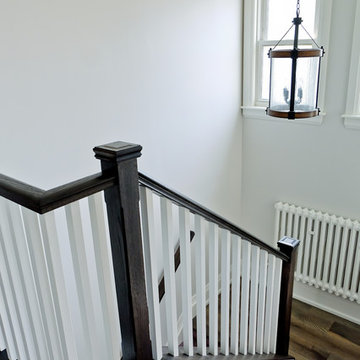
Идея дизайна: п-образная лестница среднего размера в стиле неоклассика (современная классика) с ступенями с ковровым покрытием и ковровыми подступенками
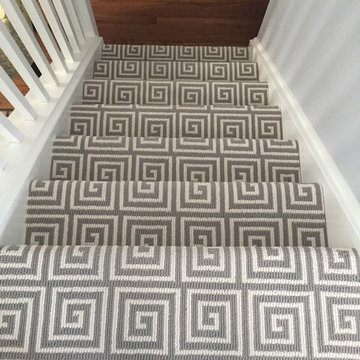
Пример оригинального дизайна: п-образная лестница среднего размера в современном стиле с ступенями с ковровым покрытием и ковровыми подступенками
This hallway connects the kitchen area with the dining room, and the choice of oak flooring gives the space a coherent feel. The oak staircase leads to the bedroom area, and showcases the traditional beamed wall area. Contemporary lighting ensures this traditional cottage is light and airy. Photos by Steve Russell Studios
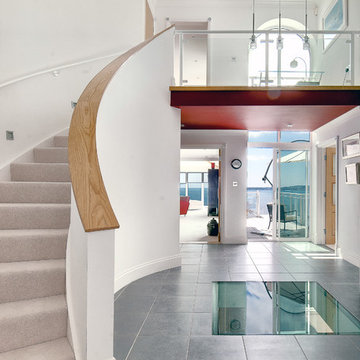
A beautiful curved staircase with feature glass floor panel. Contemporary seaside home.
Torquay, South Devon.
Colin Cadle Photography, Photo Styling by Jan Cadle

Стильный дизайн: п-образная лестница среднего размера в морском стиле с ступенями с ковровым покрытием, ковровыми подступенками, деревянными перилами и стенами из вагонки - последний тренд
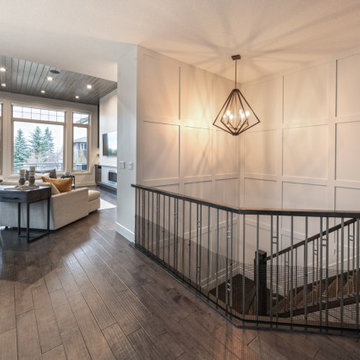
Friends and neighbors of an owner of Four Elements asked for help in redesigning certain elements of the interior of their newer home on the main floor and basement to better reflect their tastes and wants (contemporary on the main floor with a more cozy rustic feel in the basement). They wanted to update the look of their living room, hallway desk area, and stairway to the basement. They also wanted to create a 'Game of Thrones' themed media room, update the look of their entire basement living area, add a scotch bar/seating nook, and create a new gym with a glass wall. New fireplace areas were created upstairs and downstairs with new bulkheads, new tile & brick facades, along with custom cabinets. A beautiful stained shiplap ceiling was added to the living room. Custom wall paneling was installed to areas on the main floor, stairway, and basement. Wood beams and posts were milled & installed downstairs, and a custom castle-styled barn door was created for the entry into the new medieval styled media room. A gym was built with a glass wall facing the basement living area. Floating shelves with accent lighting were installed throughout - check out the scotch tasting nook! The entire home was also repainted with modern but warm colors. This project turned out beautiful!
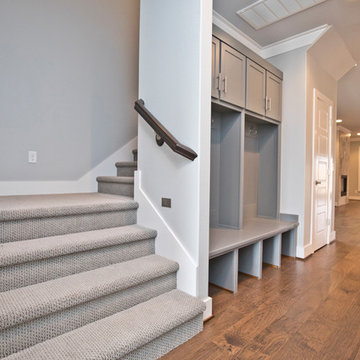
Идея дизайна: угловая лестница среднего размера в современном стиле с ступенями с ковровым покрытием, ковровыми подступенками и деревянными перилами
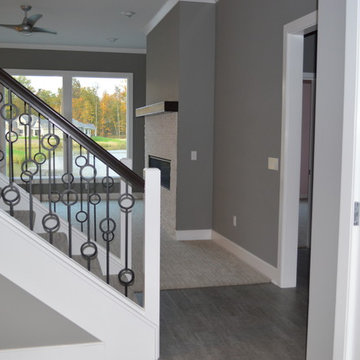
На фото: прямая лестница среднего размера в стиле модернизм с ступенями с ковровым покрытием, ковровыми подступенками и металлическими перилами с
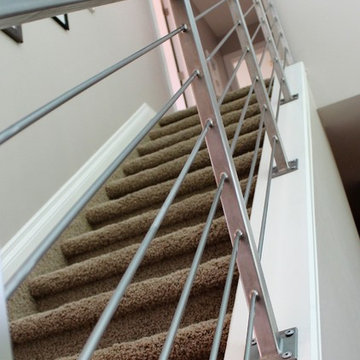
Stainless steel gets a custom satin finish that accents the grey interior space.
На фото: прямая лестница среднего размера в современном стиле с ступенями с ковровым покрытием, ковровыми подступенками и металлическими перилами с
На фото: прямая лестница среднего размера в современном стиле с ступенями с ковровым покрытием, ковровыми подступенками и металлическими перилами с
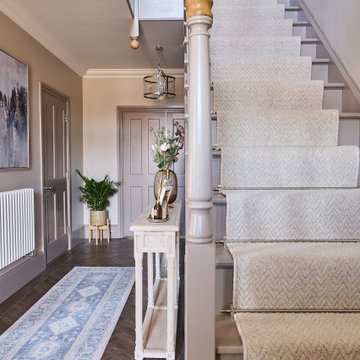
Hallway with runner on stairs
Свежая идея для дизайна: большая прямая лестница в современном стиле с ступенями с ковровым покрытием, ковровыми подступенками и деревянными перилами - отличное фото интерьера
Свежая идея для дизайна: большая прямая лестница в современном стиле с ступенями с ковровым покрытием, ковровыми подступенками и деревянными перилами - отличное фото интерьера
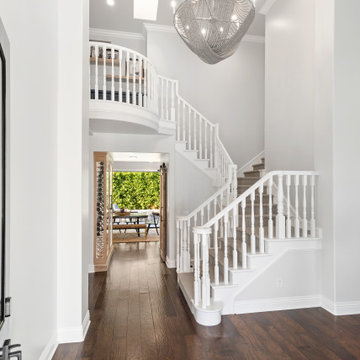
Entrance to this coastal contemporary home.
На фото: угловая лестница среднего размера в морском стиле с ступенями с ковровым покрытием, ковровыми подступенками и деревянными перилами
На фото: угловая лестница среднего размера в морском стиле с ступенями с ковровым покрытием, ковровыми подступенками и деревянными перилами
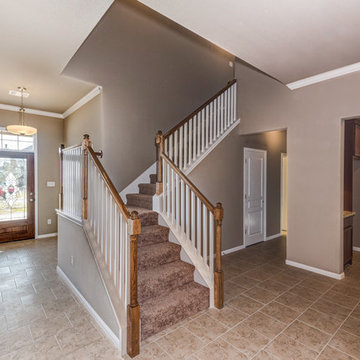
Идея дизайна: угловая лестница среднего размера в стиле кантри с ступенями с ковровым покрытием, ковровыми подступенками и деревянными перилами
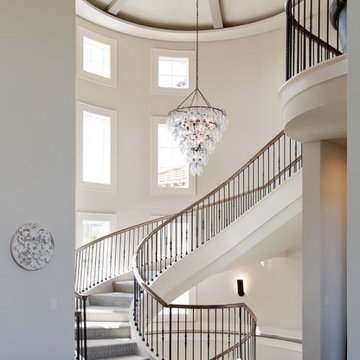
Свежая идея для дизайна: большая винтовая лестница в стиле фьюжн с ступенями с ковровым покрытием, ковровыми подступенками и перилами из смешанных материалов - отличное фото интерьера
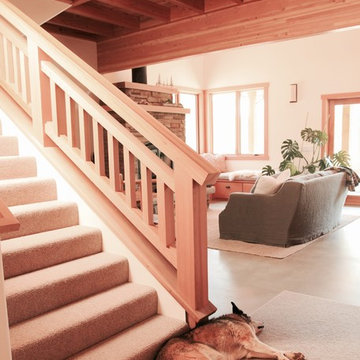
Trisha Conley
Стильный дизайн: прямая лестница среднего размера в стиле рустика с ступенями с ковровым покрытием, ковровыми подступенками и деревянными перилами - последний тренд
Стильный дизайн: прямая лестница среднего размера в стиле рустика с ступенями с ковровым покрытием, ковровыми подступенками и деревянными перилами - последний тренд
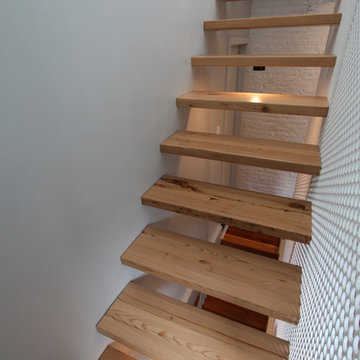
Источник вдохновения для домашнего уюта: прямая лестница среднего размера в стиле лофт с деревянными ступенями и ковровыми подступенками
9