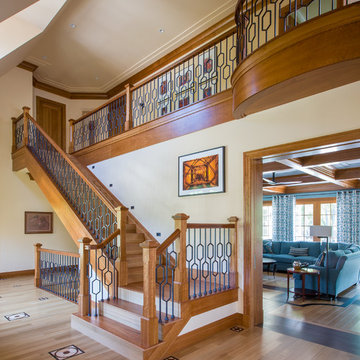Лестница с деревянными ступенями и ступенями из травертина – фото дизайна интерьера
Сортировать:
Бюджет
Сортировать:Популярное за сегодня
241 - 260 из 87 765 фото
1 из 3
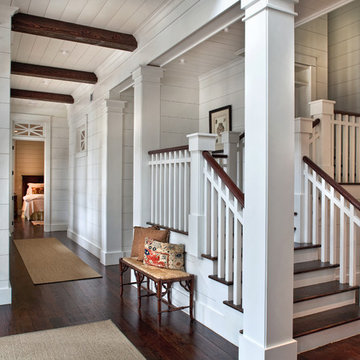
На фото: маленькая угловая лестница в классическом стиле с деревянными ступенями и крашенными деревянными подступенками для на участке и в саду
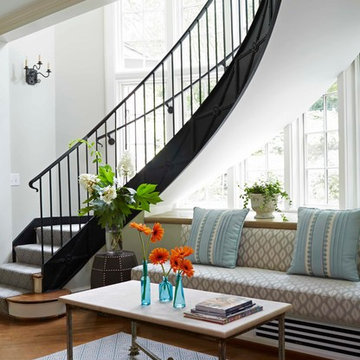
На фото: большая изогнутая лестница в стиле неоклассика (современная классика) с деревянными ступенями и крашенными деревянными подступенками с
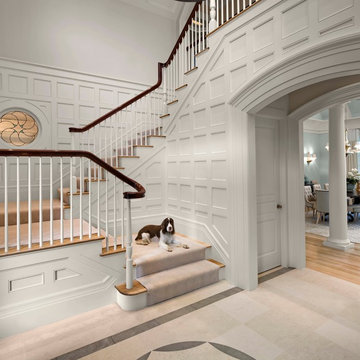
Стильный дизайн: большая угловая лестница в стиле неоклассика (современная классика) с деревянными ступенями, крашенными деревянными подступенками и деревянными перилами - последний тренд
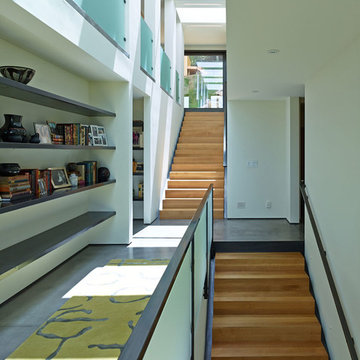
Photographed by David Agnello for Stephen Dynia Architects.
Источник вдохновения для домашнего уюта: прямая деревянная лестница в современном стиле с деревянными ступенями
Источник вдохновения для домашнего уюта: прямая деревянная лестница в современном стиле с деревянными ступенями
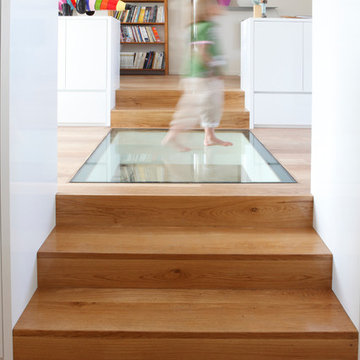
Yves Desbuquois
Стильный дизайн: прямая деревянная лестница среднего размера в современном стиле с деревянными ступенями - последний тренд
Стильный дизайн: прямая деревянная лестница среднего размера в современном стиле с деревянными ступенями - последний тренд
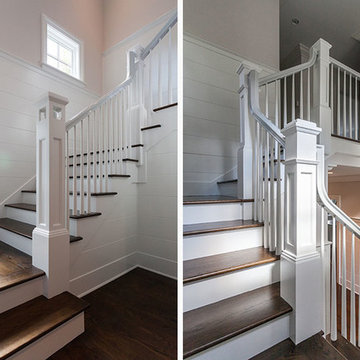
Источник вдохновения для домашнего уюта: большая прямая лестница в стиле неоклассика (современная классика) с деревянными ступенями, крашенными деревянными подступенками и деревянными перилами
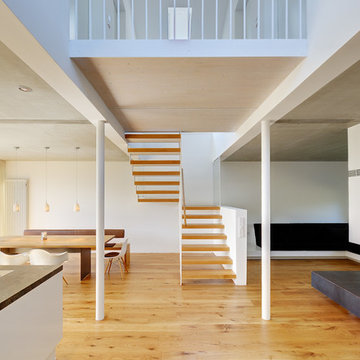
Architekt: Möhring Architekten
Fotograf: Stefan Melchior
На фото: маленькая п-образная лестница в современном стиле с деревянными ступенями без подступенок для на участке и в саду с
На фото: маленькая п-образная лестница в современном стиле с деревянными ступенями без подступенок для на участке и в саду с
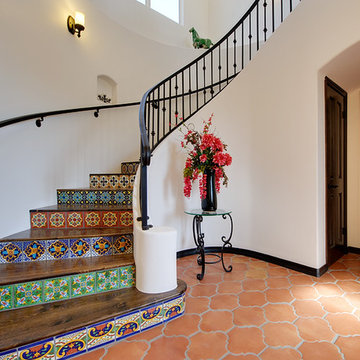
markwilliams photography
Источник вдохновения для домашнего уюта: изогнутая лестница в средиземноморском стиле с деревянными ступенями и подступенками из плитки
Источник вдохновения для домашнего уюта: изогнутая лестница в средиземноморском стиле с деревянными ступенями и подступенками из плитки
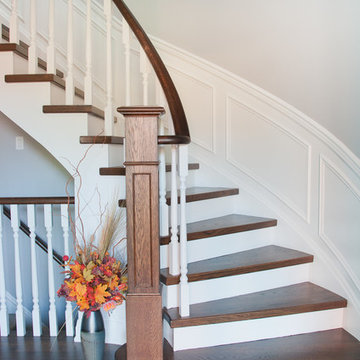
Стильный дизайн: изогнутая деревянная лестница среднего размера в классическом стиле с деревянными ступенями и деревянными перилами - последний тренд
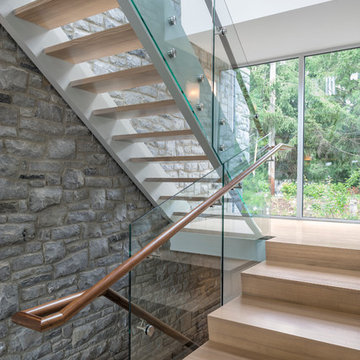
Doublespace Photography
Стильный дизайн: большая п-образная деревянная лестница в современном стиле с деревянными ступенями и стеклянными перилами - последний тренд
Стильный дизайн: большая п-образная деревянная лестница в современном стиле с деревянными ступенями и стеклянными перилами - последний тренд
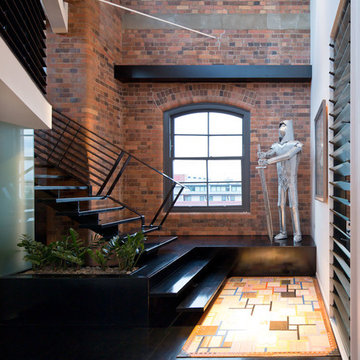
Angus Martin
Пример оригинального дизайна: большая прямая лестница в стиле лофт с деревянными ступенями и металлическими перилами без подступенок
Пример оригинального дизайна: большая прямая лестница в стиле лофт с деревянными ступенями и металлическими перилами без подступенок

An used closet under the stairs is transformed into a beautiful and functional chilled wine cellar with a new wrought iron railing for the stairs to tie it all together. Travertine slabs replace carpet on the stairs.
LED lights are installed in the wine cellar for additional ambient lighting that gives the room a soft glow in the evening.
Photos by:
Ryan Wilson
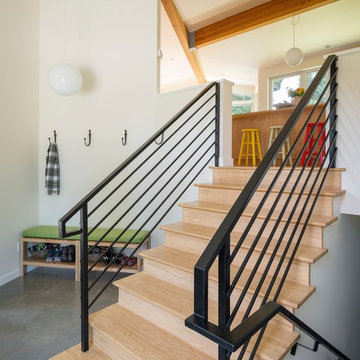
Aaron Leitz
На фото: прямая деревянная лестница в стиле ретро с деревянными ступенями с
На фото: прямая деревянная лестница в стиле ретро с деревянными ступенями с
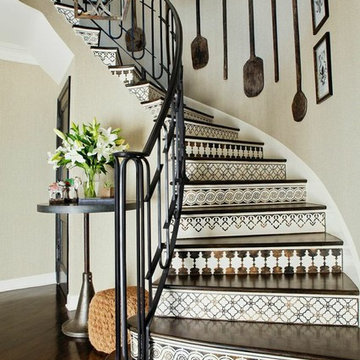
Пример оригинального дизайна: изогнутая лестница в средиземноморском стиле с деревянными ступенями и подступенками из плитки

Resting upon a 120-acre rural hillside, this 17,500 square-foot residence has unencumbered mountain views to the east, south and west. The exterior design palette for the public side is a more formal Tudor style of architecture, including intricate brick detailing; while the materials for the private side tend toward a more casual mountain-home style of architecture with a natural stone base and hand-cut wood siding.
Primary living spaces and the master bedroom suite, are located on the main level, with guest accommodations on the upper floor of the main house and upper floor of the garage. The interior material palette was carefully chosen to match the stunning collection of antique furniture and artifacts, gathered from around the country. From the elegant kitchen to the cozy screened porch, this residence captures the beauty of the White Mountains and embodies classic New Hampshire living.
Photographer: Joseph St. Pierre
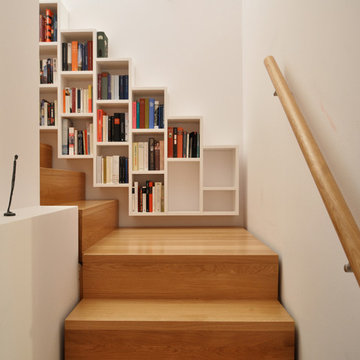
Renovierung Maisonette-Wohnung Feststrasse
Источник вдохновения для домашнего уюта: изогнутая деревянная лестница в современном стиле с деревянными ступенями
Источник вдохновения для домашнего уюта: изогнутая деревянная лестница в современном стиле с деревянными ступенями
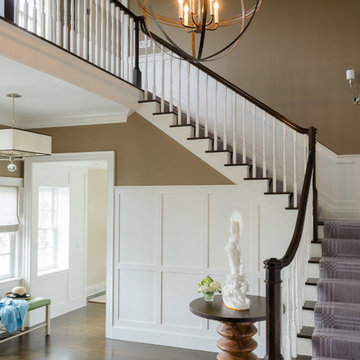
Стильный дизайн: изогнутая лестница в классическом стиле с деревянными ступенями и крашенными деревянными подступенками - последний тренд
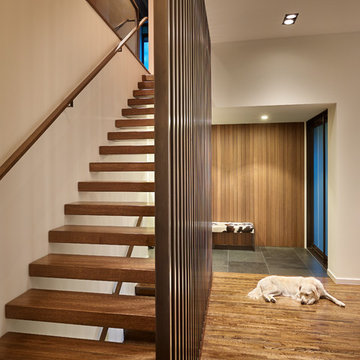
Свежая идея для дизайна: прямая лестница в стиле ретро с деревянными ступенями без подступенок - отличное фото интерьера
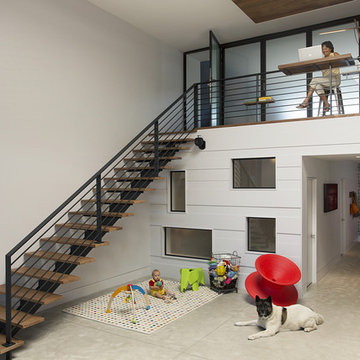
Modern family loft in Boston. New walnut stair treads lead up to the master suite. A wall separating the master bedroom from the double height living space was replaced with a folding glass door to open the bedroom to the living space while still allowing for both visual and acoustical privacy. Surfaces built into the new railing atop the stair create a functional work area with a fantastic view and clear shot to the play space below. The baby nursery below now includes transom windows to share light from the open space.
Photos by Eric Roth.
Construction by Ralph S. Osmond Company.
Green architecture by ZeroEnergy Design. http://www.zeroenergy.com
Лестница с деревянными ступенями и ступенями из травертина – фото дизайна интерьера
13
