Лестница с деревянными ступенями и металлическими ступенями – фото дизайна интерьера
Сортировать:Популярное за сегодня
121 - 140 из 90 793 фото
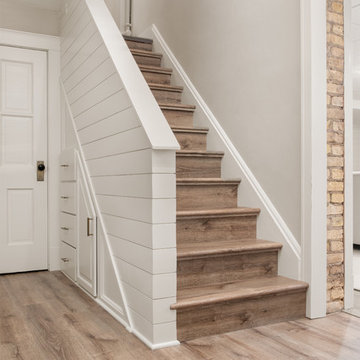
Stair risers & treads were refaced with luxury vinyl/laminate flooring. Stair wall was wrapped in nickel-gap paneling. Custom under stair storage cabinetry was built and installed.
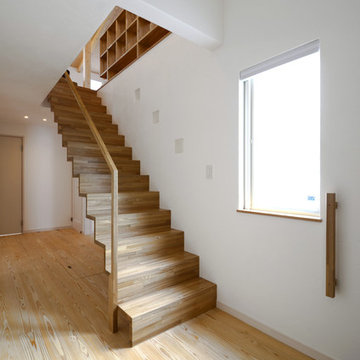
Источник вдохновения для домашнего уюта: прямая деревянная лестница среднего размера в скандинавском стиле с деревянными ступенями и деревянными перилами
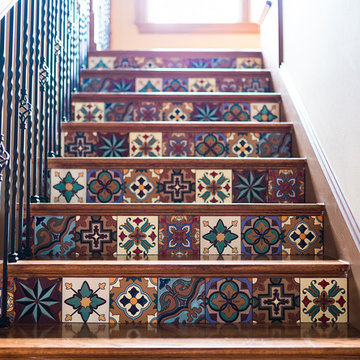
Свежая идея для дизайна: большая прямая лестница в стиле фьюжн с деревянными ступенями, подступенками из плитки и перилами из смешанных материалов - отличное фото интерьера
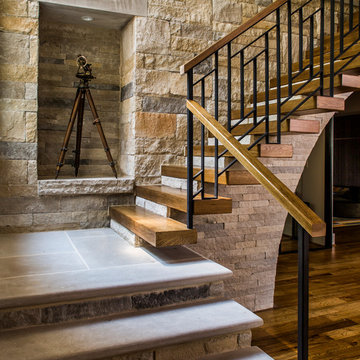
Custom stair railing, limestone wall, wood slab treads, and limestone landing and stairs. Photo by Jeff Herr Photography.
На фото: лестница в стиле кантри с деревянными ступенями и перилами из смешанных материалов с
На фото: лестница в стиле кантри с деревянными ступенями и перилами из смешанных материалов с
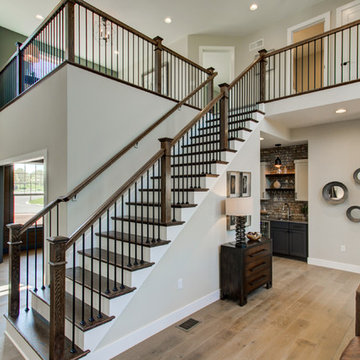
This 2-story home with first-floor owner’s suite includes a 3-car garage and an inviting front porch. A dramatic 2-story ceiling welcomes you into the foyer where hardwood flooring extends throughout the main living areas of the home including the dining room, great room, kitchen, and breakfast area. The foyer is flanked by the study to the right and the formal dining room with stylish coffered ceiling and craftsman style wainscoting to the left. The spacious great room with 2-story ceiling includes a cozy gas fireplace with custom tile surround. Adjacent to the great room is the kitchen and breakfast area. The kitchen is well-appointed with Cambria quartz countertops with tile backsplash, attractive cabinetry and a large pantry. The sunny breakfast area provides access to the patio and backyard. The owner’s suite with includes a private bathroom with 6’ tile shower with a fiberglass base, free standing tub, and an expansive closet. The 2nd floor includes a loft, 2 additional bedrooms and 2 full bathrooms.
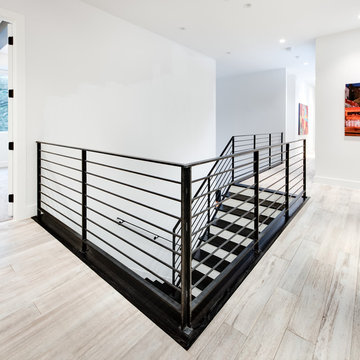
На фото: п-образная лестница среднего размера в современном стиле с деревянными ступенями, крашенными деревянными подступенками и металлическими перилами
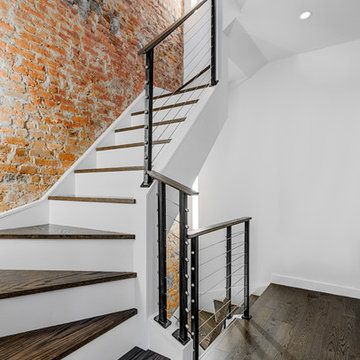
This chic staircase is one of the most attractive elements in this home. Pay attention to the width of the staircase. This width makes the staircase seem majestic. However, besides it there are other features that strongly influence the perception of this staircase.
One of the most important features is the strong color contrast of the walls. Some of the walls are decorated in a bright brick color, whereas the others are painted white.
The white color symbolizes the natural beginning, the sensation of which is enhanced by natural materials - chrome steel and wood, of which this staircase is made.
Don’t forget to contact the leading design studio in NYC and order the high-quality interior design service to radically change your home look!
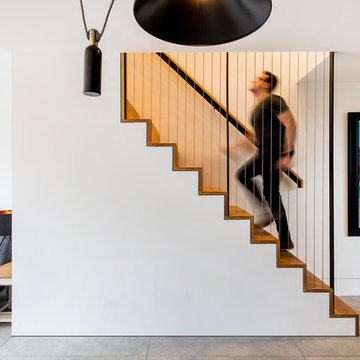
На фото: прямая деревянная лестница в скандинавском стиле с деревянными ступенями и перилами из тросов
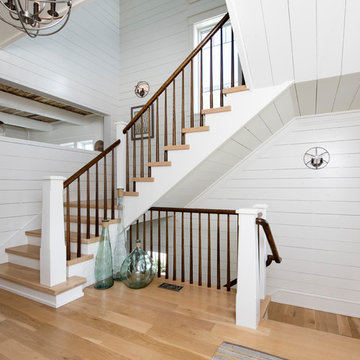
G. Frank Hart Photography
На фото: п-образная лестница в морском стиле с деревянными ступенями, крашенными деревянными подступенками и деревянными перилами
На фото: п-образная лестница в морском стиле с деревянными ступенями, крашенными деревянными подступенками и деревянными перилами

Photo Credit: Matthew Momberger
На фото: огромная лестница на больцах в стиле модернизм с деревянными ступенями и металлическими перилами без подступенок
На фото: огромная лестница на больцах в стиле модернизм с деревянными ступенями и металлическими перилами без подступенок
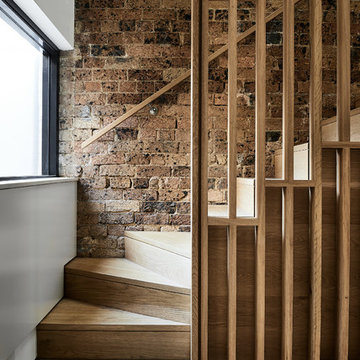
Ryan Linnegar photography
Идея дизайна: деревянная лестница в скандинавском стиле с деревянными ступенями и деревянными перилами
Идея дизайна: деревянная лестница в скандинавском стиле с деревянными ступенями и деревянными перилами
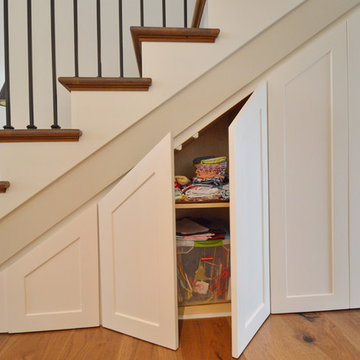
Идея дизайна: прямая лестница в классическом стиле с деревянными ступенями и перилами из смешанных материалов
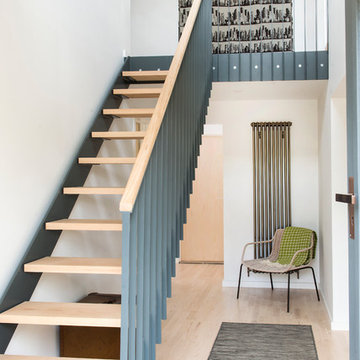
Feature staircase. Bespoke powder-coated steel staircase with ash treads.
Photo Credit: Colin Poole
Источник вдохновения для домашнего уюта: прямая лестница в скандинавском стиле с деревянными ступенями без подступенок
Источник вдохновения для домашнего уюта: прямая лестница в скандинавском стиле с деревянными ступенями без подступенок
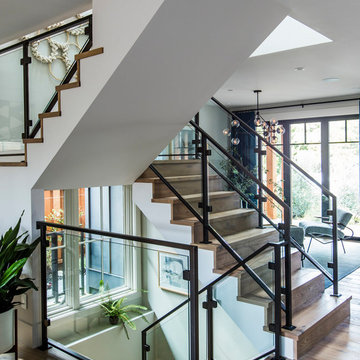
Стильный дизайн: п-образная деревянная лестница в современном стиле с деревянными ступенями и перилами из смешанных материалов - последний тренд
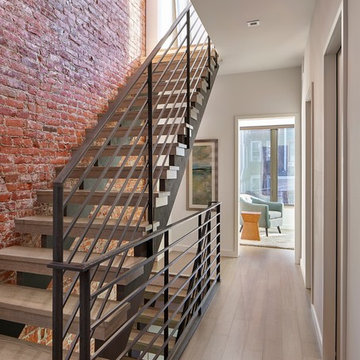
На фото: прямая лестница среднего размера в стиле лофт с деревянными ступенями и металлическими перилами без подступенок

The stunning metal and wood staircase with stone wall makes a statement in the open hall leading from the entrance past dining room on the right and mudroom on the left and down to the two story windows at the end of the hall! The sandstone floors maintain a lightness that contrasts with the stone of the walls, the metal of the railings, the fir beams and the cherry newel posts. The Hammerton pendants lead you down the hall and create an interest that makes it much more than a hall!!!!
Designer: Lynne Barton Bier
Architect: Joe Patrick Robbins, AIA
Photographer: Tim Murphy
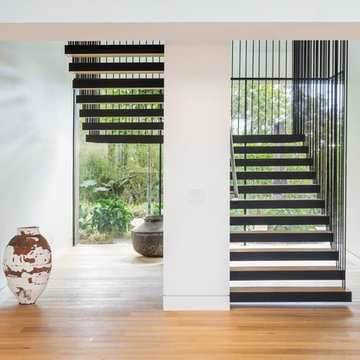
На фото: п-образная лестница в современном стиле с деревянными ступенями и перилами из тросов без подступенок с
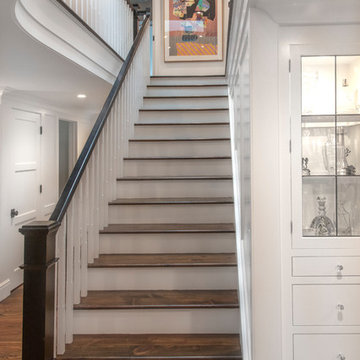
Beautiful custom millwork graces the stairwell and support wall of the main staircase in a newly refinished Bloomfield Hills Home. Completed in 2018, the white painted millwork consists of a grid of panels trimmed with narrow moldings and smooth skirting boards. Tiny cove molding trims underscore each of the stained pine stair treads for an elegant finishing touch.
A swooping ceiling line creates a sense of spaciousness above the base of the stairs and provides a clear view of the large skylight installed in the hallway above. Richly stained square newell posts and banister railing add a sense of tradition and formality. The warm tones and personable knot holes in the pine flooring contribute a laidback, unpretentious note to the foyer's welcoming atmosphere.
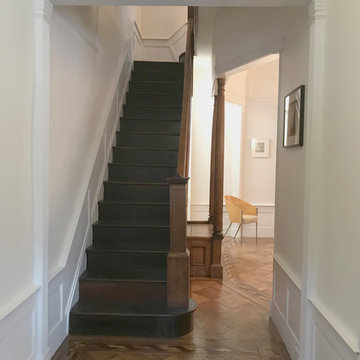
A vintage stair was restored and stained to match its original design. A unique built-in bench with storage is beyond. The original plasterwork and parquet flooring were also restored. This is a simple and elegant space allowing the owner's artwork and furnishing to take center stage,
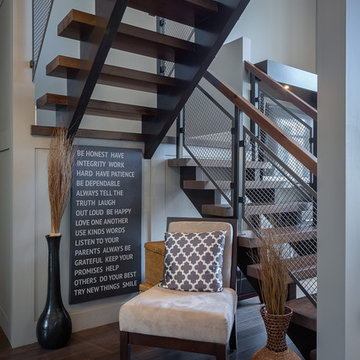
Open wood stairs are such a great feature in a custom home. Add in some really unique railings and it creates quite a feature. I love the look of these stairs in the two tone.
Лестница с деревянными ступенями и металлическими ступенями – фото дизайна интерьера
7