Лестница с деревянными ступенями и любыми перилами – фото дизайна интерьера
Сортировать:
Бюджет
Сортировать:Популярное за сегодня
201 - 220 из 51 174 фото
1 из 3
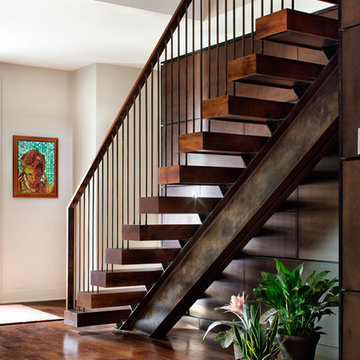
Design: Mark Lind
Project Management: Jon Strain
Photography: Paul Finkel, 2012
Свежая идея для дизайна: лестница на больцах в современном стиле с деревянными ступенями и перилами из смешанных материалов без подступенок - отличное фото интерьера
Свежая идея для дизайна: лестница на больцах в современном стиле с деревянными ступенями и перилами из смешанных материалов без подступенок - отличное фото интерьера

Conceived as a remodel and addition, the final design iteration for this home is uniquely multifaceted. Structural considerations required a more extensive tear down, however the clients wanted the entire remodel design kept intact, essentially recreating much of the existing home. The overall floor plan design centers on maximizing the views, while extensive glazing is carefully placed to frame and enhance them. The residence opens up to the outdoor living and views from multiple spaces and visually connects interior spaces in the inner court. The client, who also specializes in residential interiors, had a vision of ‘transitional’ style for the home, marrying clean and contemporary elements with touches of antique charm. Energy efficient materials along with reclaimed architectural wood details were seamlessly integrated, adding sustainable design elements to this transitional design. The architect and client collaboration strived to achieve modern, clean spaces playfully interjecting rustic elements throughout the home.
Greenbelt Homes
Glynis Wood Interiors
Photography by Bryant Hill
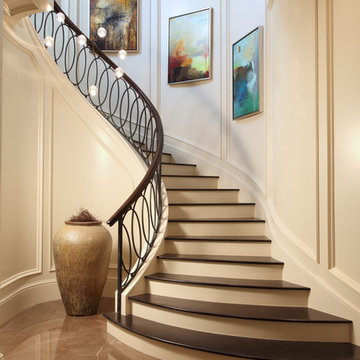
The art of modern living is expressed with eloquent aplomb in this brand-new showplace on the Intracoastal Waterway in The Estates, historic Old Boca Raton’s prestigious beachside enclave. Created by an award-winning Florida-based Architect Carlos A. Martin, and by noted South Florida builder, Infinity Custom Estates, this Tropical Georgian-inspired masterpiece (I call it Gulfstream Southern Classical Style) exudes serene timelessness with classic symmetry, then takes an unexpected twist with clean-lined high-style interiors by award-winning Marc-Michaels. In each detail, the vision is artistic genius, and the resulting overall effect is simply breathtaking.
10’ high French doors flow to the waterfront verandah and Hamptons-style pool from the open living/dining room, club room/library, and family room, all of which are as sumptuously comfortable as they are stunningly refined. From the gorgeous smoky-hued marble and walnut floors to the sleek custom built-ins, exquisite marble-clad fireplace, and ebony-wood “ribbon” accent wall, the design scheme beautifully balances bold impact and subtle glamour. Opening off the upstairs gallery is a waterfront lounge deck appointed as a resort-like open-air spa room, a sublime luxury. Transcending the ordinary in every aspect, this is a sophisticated Intracoastal estate, rendered to perfection with singular style.

A one-story Craftsman bungalow was raised to create a two story house. The front bedroom was opened up to create a staircase connecting the two floors.
Joe Fletcher Photography
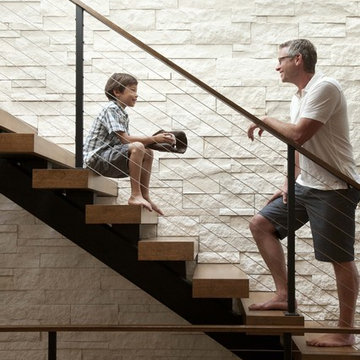
Photo Credit: Steve Henke
Стильный дизайн: лестница в современном стиле с перилами из тросов и деревянными ступенями без подступенок - последний тренд
Стильный дизайн: лестница в современном стиле с перилами из тросов и деревянными ступенями без подступенок - последний тренд
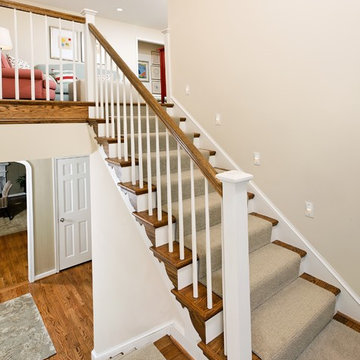
Пример оригинального дизайна: п-образная лестница в классическом стиле с деревянными ступенями, деревянными перилами и крашенными деревянными подступенками
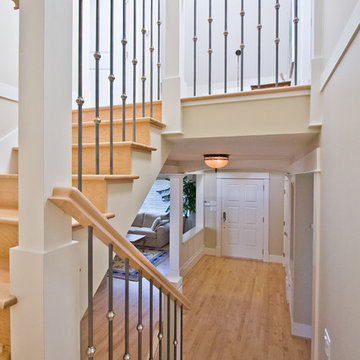
На фото: п-образная деревянная лестница среднего размера с деревянными ступенями и металлическими перилами с
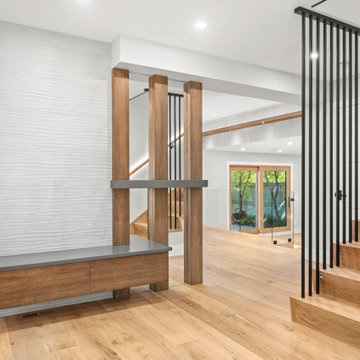
Staircase and Foyer Feature Wall
На фото: прямая деревянная лестница среднего размера в современном стиле с деревянными ступенями и металлическими перилами с
На фото: прямая деревянная лестница среднего размера в современном стиле с деревянными ступенями и металлическими перилами с

Источник вдохновения для домашнего уюта: лестница на больцах, среднего размера в стиле ретро с деревянными ступенями и металлическими перилами без подступенок
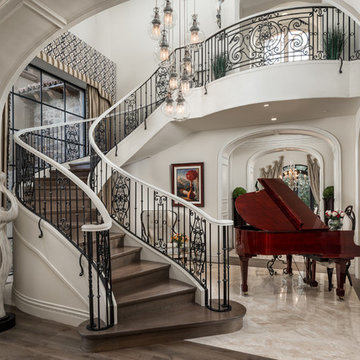
Gorgeous curved entry staircase, with dark wood, wrought iron railing and pendants hanging above.
Идея дизайна: огромная лестница на больцах в средиземноморском стиле с деревянными ступенями и металлическими перилами без подступенок
Идея дизайна: огромная лестница на больцах в средиземноморском стиле с деревянными ступенями и металлическими перилами без подступенок
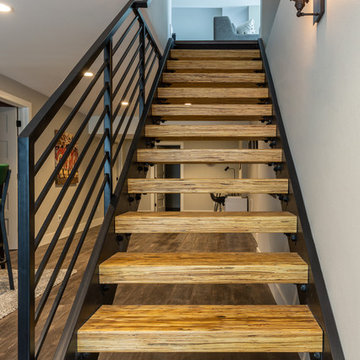
This ranch was a complete renovation! We took it down to the studs and redesigned the space for this young family. We opened up the main floor to create a large kitchen with two islands and seating for a crowd and a dining nook that looks out on the beautiful front yard. We created two seating areas, one for TV viewing and one for relaxing in front of the bar area. We added a new mudroom with lots of closed storage cabinets, a pantry with a sliding barn door and a powder room for guests. We raised the ceilings by a foot and added beams for definition of the spaces. We gave the whole home a unified feel using lots of white and grey throughout with pops of orange to keep it fun.

Custom iron stair rail in a geometric pattern is showcased against custom white floor to ceiling wainscoting along the stairwell. A custom brass table greets you as you enter.
Photo: Stephen Allen

Photography by Paul Dyer
Свежая идея для дизайна: прямая деревянная лестница среднего размера в современном стиле с деревянными ступенями и металлическими перилами - отличное фото интерьера
Свежая идея для дизайна: прямая деревянная лестница среднего размера в современном стиле с деревянными ступенями и металлическими перилами - отличное фото интерьера

На фото: большая п-образная деревянная лестница в стиле модернизм с деревянными ступенями и стеклянными перилами с
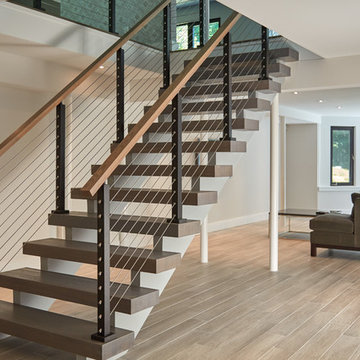
This urban home in New York achieves an open feel with several flights of floating stairs accompanied by cable railing. The surface mount posts were manufactured from Aluminum and finished with our popular black powder coat. The system is topped off with our 6000 mission-style handrail. The floating stairs are accented by 3 1/2″ treads made from White Oak. Altogether, the system further’s the home’s contemporary design.
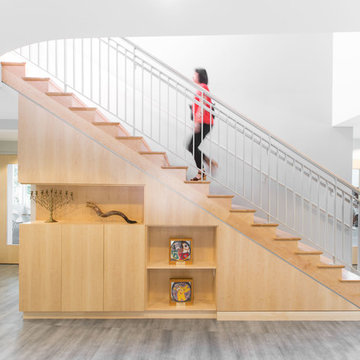
Samara Vise, Photographer and Abacus Architects
На фото: прямая деревянная лестница среднего размера в современном стиле с деревянными ступенями, металлическими перилами и кладовкой или шкафом под ней
На фото: прямая деревянная лестница среднего размера в современном стиле с деревянными ступенями, металлическими перилами и кладовкой или шкафом под ней

Here we have a contemporary residence we designed in the Bellevue area. Some areas we hope you give attention to; floating vanities in the bathrooms along with flat panel cabinets, dark hardwood beams (giving you a loft feel) outdoor fireplace encased in cultured stone and an open tread stair system with a wrought iron detail.
Photography: Layne Freedle
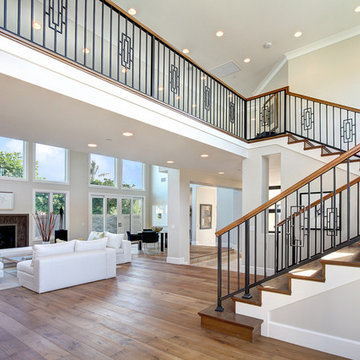
Пример оригинального дизайна: деревянная лестница в стиле неоклассика (современная классика) с деревянными ступенями и перилами из смешанных материалов
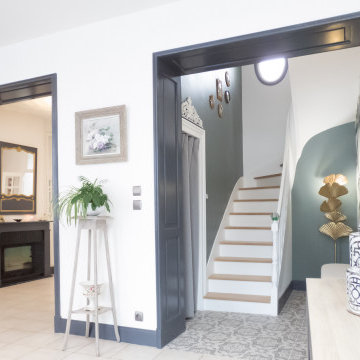
L'ouverture vers l'escalier a été élargie afin de profiter de son esthétique depuis l'entrée. L'escalier d'origine a été conservé, poncé puis les contre marches, la rambarde et le garde corps ont été peints en blanc.
En bas de l'escalier, j'ai profite d'une large profondeur du murs pour créer un petit dressing.
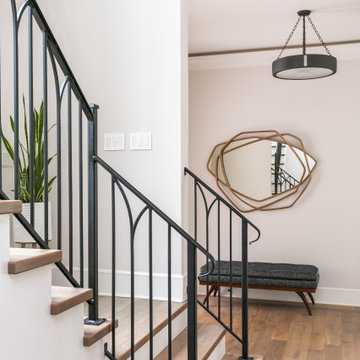
Modern staircase with black metal railing, large windows and black sconces.
Свежая идея для дизайна: деревянная лестница на больцах, среднего размера в стиле модернизм с деревянными ступенями и металлическими перилами - отличное фото интерьера
Свежая идея для дизайна: деревянная лестница на больцах, среднего размера в стиле модернизм с деревянными ступенями и металлическими перилами - отличное фото интерьера
Лестница с деревянными ступенями и любыми перилами – фото дизайна интерьера
11