Лестница с деревянными ступенями и любой отделкой стен – фото дизайна интерьера
Сортировать:
Бюджет
Сортировать:Популярное за сегодня
141 - 160 из 6 274 фото
1 из 3
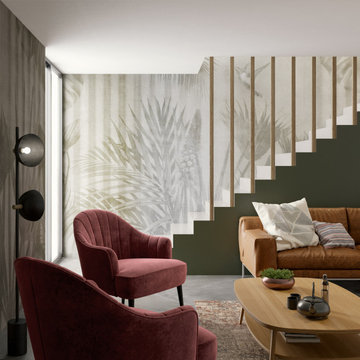
Inkiostro Bianco designer wallpaper is the creative wallcovering that confers personality to the home.
Свежая идея для дизайна: огромная прямая лестница в современном стиле с деревянными ступенями, крашенными деревянными подступенками и обоями на стенах - отличное фото интерьера
Свежая идея для дизайна: огромная прямая лестница в современном стиле с деревянными ступенями, крашенными деревянными подступенками и обоями на стенах - отличное фото интерьера
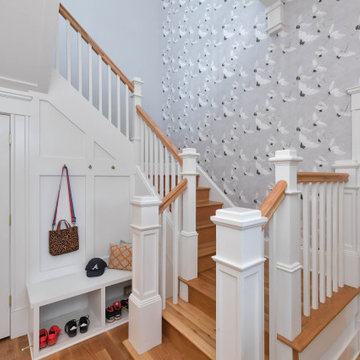
All new staircase with built in bench and storage in the home accessing the new second floor.
Стильный дизайн: большая п-образная деревянная лестница в классическом стиле с деревянными перилами, деревянными ступенями и обоями на стенах - последний тренд
Стильный дизайн: большая п-образная деревянная лестница в классическом стиле с деревянными перилами, деревянными ступенями и обоями на стенах - последний тренд
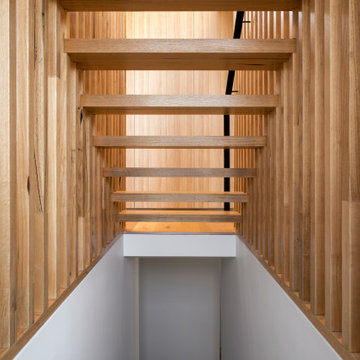
The main internal feature of the house, the design of the floating staircase involved extensive days working together with a structural engineer to refine so that each solid timber stair tread sat perfectly in between long vertical timber battens without the need for stair stringers. This unique staircase was intended to give a feeling of lightness to complement the floating facade and continuous flow of internal spaces.
The warm timber of the staircase continues throughout the refined, minimalist interiors, with extensive use for flooring, kitchen cabinetry and ceiling, combined with luxurious marble in the bathrooms and wrapping the high-ceilinged main bedroom in plywood panels with 10mm express joints.
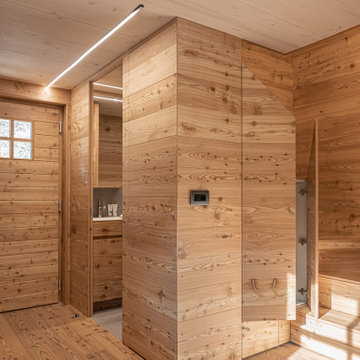
На фото: угловая деревянная лестница с деревянными ступенями и деревянными стенами с
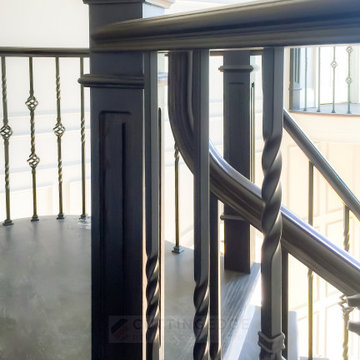
Свежая идея для дизайна: большая изогнутая деревянная лестница в стиле неоклассика (современная классика) с деревянными ступенями, деревянными перилами и панелями на стенах - отличное фото интерьера
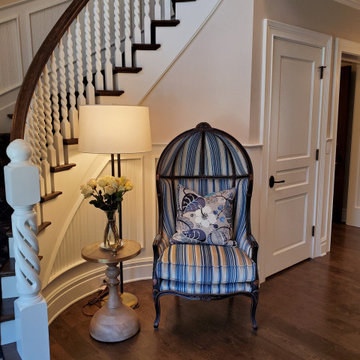
Lowell Custom Homes - Lake Geneva, Wisconsin - Custom detailed woodwork and ceiling detail
На фото: большая изогнутая деревянная лестница в классическом стиле с деревянными ступенями, деревянными перилами и панелями на стенах
На фото: большая изогнутая деревянная лестница в классическом стиле с деревянными ступенями, деревянными перилами и панелями на стенах
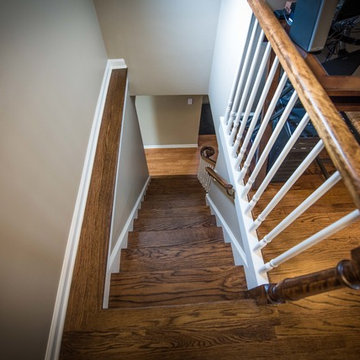
The staircase has been completely redone, we have added wooden railings and steps, everything has been carefully assembled and painted.
Свежая идея для дизайна: маленькая прямая деревянная лестница с деревянными ступенями, деревянными перилами и любой отделкой стен для на участке и в саду - отличное фото интерьера
Свежая идея для дизайна: маленькая прямая деревянная лестница с деревянными ступенями, деревянными перилами и любой отделкой стен для на участке и в саду - отличное фото интерьера
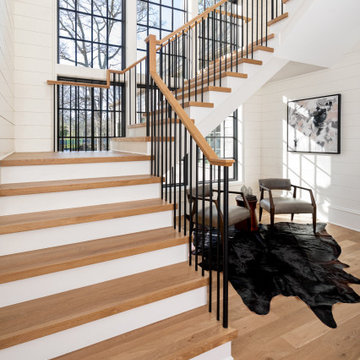
The combination of the floating staircase, the natural light, and the inviting seating area make the entrance of this home truly impressive.As you go up the stairs, you'll be amazed by the bright sunlight coming in through nine big windows, lighting up the whole area. But that's not all - there's also a cozy seating area underneath the staircase. This smart use of space creates a comfortable corner where you can read or unwind.
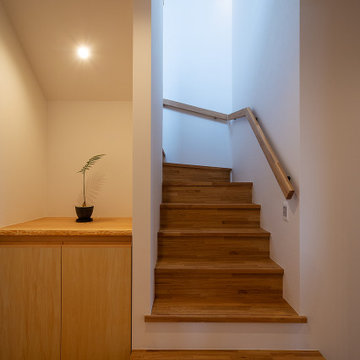
リビングダイニング奥のプライベートエリアに配置した2階への階段。階段下スペースは造作家具で収納と飾棚を設置しました。階段吹抜けから階段下に向かって光が降り注ぎます。
На фото: маленькая угловая деревянная лестница с деревянными ступенями, деревянными перилами, обоями на стенах и кладовкой или шкафом под ней для на участке и в саду с
На фото: маленькая угловая деревянная лестница с деревянными ступенями, деревянными перилами, обоями на стенах и кладовкой или шкафом под ней для на участке и в саду с
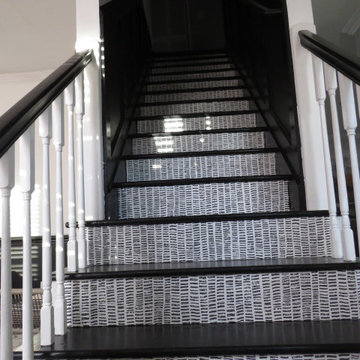
Идея дизайна: лестница в стиле фьюжн с деревянными ступенями, крашенными деревянными подступенками, деревянными перилами и обоями на стенах
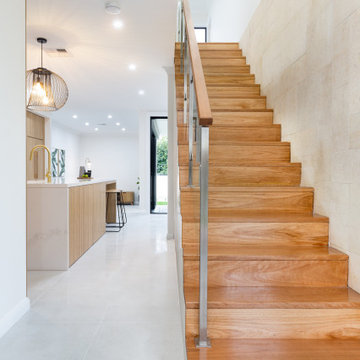
Complete transformation of 1950s single storey residence to a luxury modern double storey home
Идея дизайна: прямая деревянная лестница среднего размера в стиле модернизм с деревянными ступенями, перилами из смешанных материалов и любой отделкой стен
Идея дизайна: прямая деревянная лестница среднего размера в стиле модернизм с деревянными ступенями, перилами из смешанных материалов и любой отделкой стен
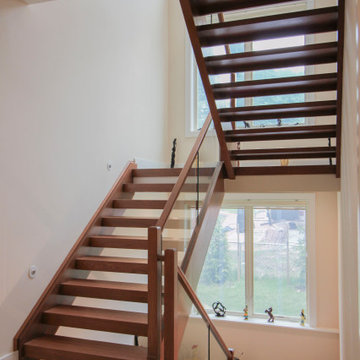
These stairs were designed to flood the interior spaces with plenty of light and openness; glass panels reinforce the light and airy feel of the design, and the geometric shape of the treads and contemporary stain selected for handrails and wooden components, blend beautifully with the neutral palette chosen by owners throughout the home. CSC 1976-2020 © Century Stair Company ® All rights reserved.
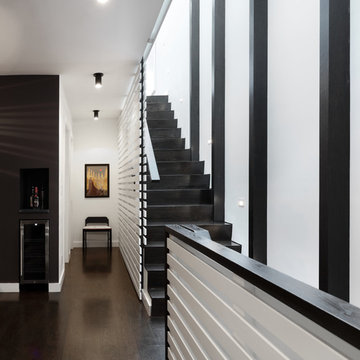
Full gut renovation and facade restoration of an historic 1850s wood-frame townhouse. The current owners found the building as a decaying, vacant SRO (single room occupancy) dwelling with approximately 9 rooming units. The building has been converted to a two-family house with an owner’s triplex over a garden-level rental.
Due to the fact that the very little of the existing structure was serviceable and the change of occupancy necessitated major layout changes, nC2 was able to propose an especially creative and unconventional design for the triplex. This design centers around a continuous 2-run stair which connects the main living space on the parlor level to a family room on the second floor and, finally, to a studio space on the third, thus linking all of the public and semi-public spaces with a single architectural element. This scheme is further enhanced through the use of a wood-slat screen wall which functions as a guardrail for the stair as well as a light-filtering element tying all of the floors together, as well its culmination in a 5’ x 25’ skylight.
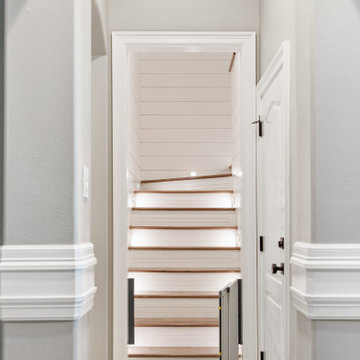
Previously just a door off a hall, this attic access has been transformed into a beautiful stairway. Featuring tread lighting and shiplap surround, it invites you up to play!
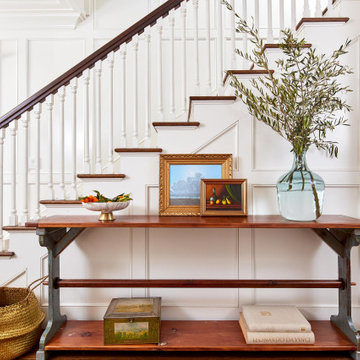
Part of the entry, this beautiful staircase features a dark wood handrail and white balusters. The curved railing creates a nook that showcases a modern still life on a farmhouse console table.
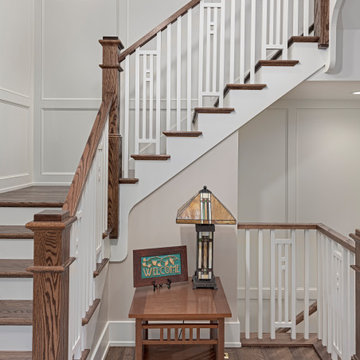
Contemporary Craftsman Home with traditional "u" shaped stair open to the second floor. Paneling wraps the staircase and a niche provides a perfect location for a Stickley side table and Craftsman lamp
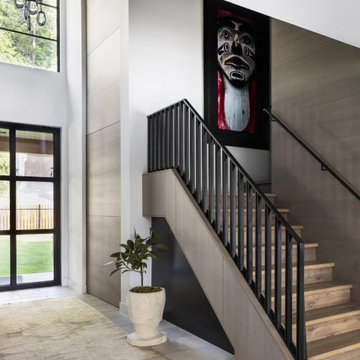
Свежая идея для дизайна: п-образная деревянная лестница среднего размера в стиле неоклассика (современная классика) с деревянными ступенями, металлическими перилами и деревянными стенами - отличное фото интерьера
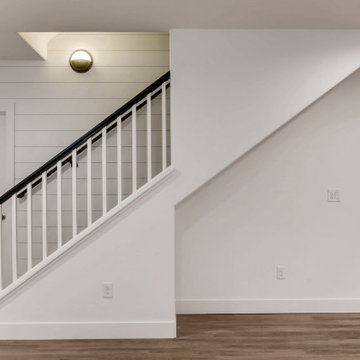
Modern Farmhouse Staircase
Свежая идея для дизайна: прямая деревянная лестница среднего размера в стиле кантри с деревянными ступенями, деревянными перилами и стенами из вагонки - отличное фото интерьера
Свежая идея для дизайна: прямая деревянная лестница среднего размера в стиле кантри с деревянными ступенями, деревянными перилами и стенами из вагонки - отличное фото интерьера
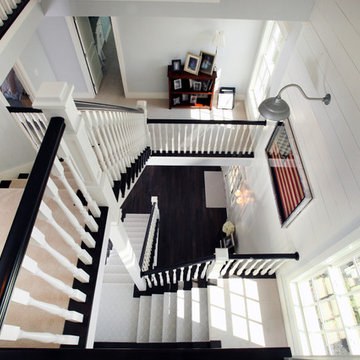
Стильный дизайн: угловая лестница с деревянными ступенями, крашенными деревянными подступенками, деревянными перилами и стенами из вагонки - последний тренд
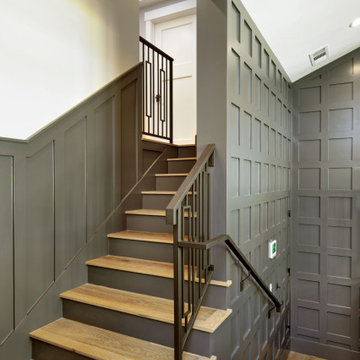
Источник вдохновения для домашнего уюта: п-образная деревянная лестница среднего размера в стиле кантри с деревянными ступенями, металлическими перилами и панелями на части стены
Лестница с деревянными ступенями и любой отделкой стен – фото дизайна интерьера
8