Лестница с деревянными ступенями и бетонными ступенями – фото дизайна интерьера
Сортировать:
Бюджет
Сортировать:Популярное за сегодня
121 - 140 из 89 642 фото
1 из 3
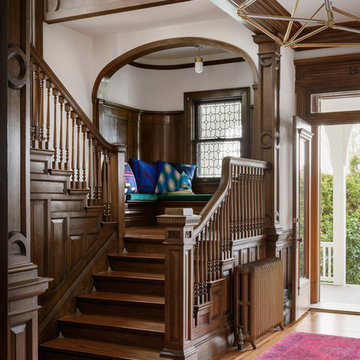
На фото: п-образная деревянная лестница в стиле неоклассика (современная классика) с деревянными ступенями и деревянными перилами
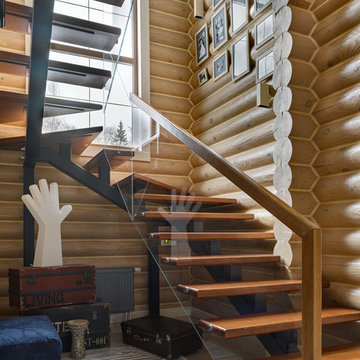
Стильный дизайн: п-образная лестница в стиле кантри с деревянными ступенями и перилами из смешанных материалов без подступенок - последний тренд
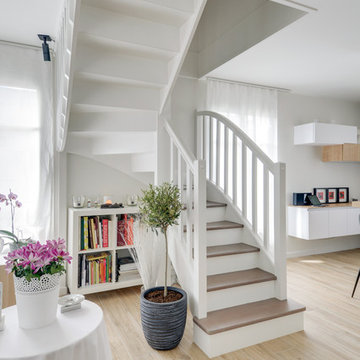
Стильный дизайн: угловая лестница в скандинавском стиле с деревянными ступенями, крашенными деревянными подступенками и деревянными перилами - последний тренд

На фото: п-образная деревянная лестница среднего размера в современном стиле с деревянными ступенями и перилами из смешанных материалов с

Стильный дизайн: прямая лестница в стиле неоклассика (современная классика) с деревянными ступенями, крашенными деревянными подступенками, деревянными перилами и кладовкой или шкафом под ней - последний тренд

Guest house staircase.
Стильный дизайн: изогнутая деревянная лестница в стиле кантри с деревянными ступенями и деревянными перилами - последний тренд
Стильный дизайн: изогнутая деревянная лестница в стиле кантри с деревянными ступенями и деревянными перилами - последний тренд

This beautiful 1881 Alameda Victorian cottage, wonderfully embodying the Transitional Gothic-Eastlake era, had most of its original features intact. Our clients, one of whom is a painter, wanted to preserve the beauty of the historic home while modernizing its flow and function.
From several small rooms, we created a bright, open artist’s studio. We dug out the basement for a large workshop, extending a new run of stair in keeping with the existing original staircase. While keeping the bones of the house intact, we combined small spaces into large rooms, closed off doorways that were in awkward places, removed unused chimneys, changed the circulation through the house for ease and good sightlines, and made new high doorways that work gracefully with the eleven foot high ceilings. We removed inconsistent picture railings to give wall space for the clients’ art collection and to enhance the height of the rooms. From a poorly laid out kitchen and adjunct utility rooms, we made a large kitchen and family room with nine-foot-high glass doors to a new large deck. A tall wood screen at one end of the deck, fire pit, and seating give the sense of an outdoor room, overlooking the owners’ intensively planted garden. A previous mismatched addition at the side of the house was removed and a cozy outdoor living space made where morning light is received. The original house was segmented into small spaces; the new open design lends itself to the clients’ lifestyle of entertaining groups of people, working from home, and enjoying indoor-outdoor living.
Photography by Kurt Manley.
https://saikleyarchitects.com/portfolio/artists-victorian/
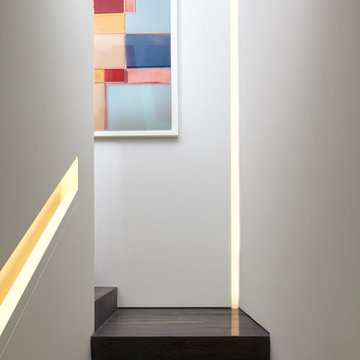
Joshua McHugh
На фото: маленькая п-образная деревянная лестница в стиле модернизм с деревянными ступенями и деревянными перилами для на участке и в саду
На фото: маленькая п-образная деревянная лестница в стиле модернизм с деревянными ступенями и деревянными перилами для на участке и в саду
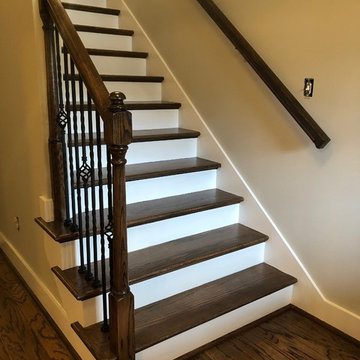
На фото: прямая лестница среднего размера в классическом стиле с деревянными ступенями, крашенными деревянными подступенками и перилами из смешанных материалов
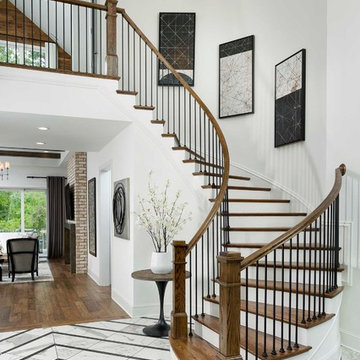
Arthur Rutenberg Homes
Стильный дизайн: изогнутая лестница в стиле неоклассика (современная классика) с деревянными ступенями, крашенными деревянными подступенками и перилами из смешанных материалов - последний тренд
Стильный дизайн: изогнутая лестница в стиле неоклассика (современная классика) с деревянными ступенями, крашенными деревянными подступенками и перилами из смешанных материалов - последний тренд
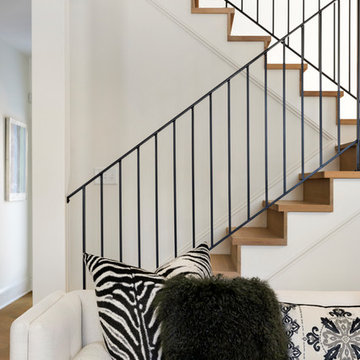
Источник вдохновения для домашнего уюта: п-образная деревянная лестница среднего размера в средиземноморском стиле с деревянными ступенями и металлическими перилами
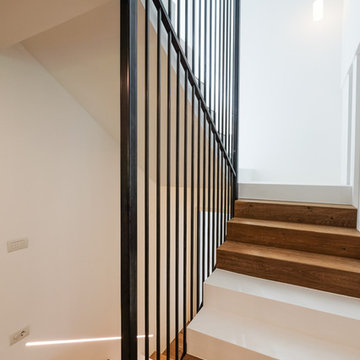
Источник вдохновения для домашнего уюта: п-образная деревянная лестница в современном стиле с деревянными ступенями и металлическими перилами
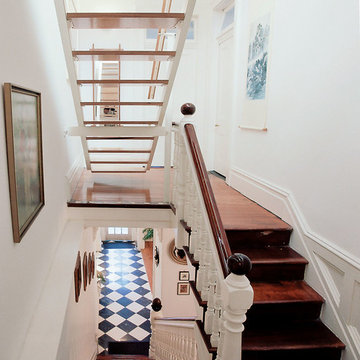
Contemporary staircase of timber and steel, hovers above a Victorian staircase, connecting second floor to third. Minimal new staircase allows light to fill the stair void.
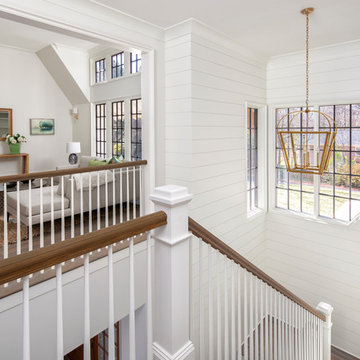
Источник вдохновения для домашнего уюта: большая п-образная лестница в классическом стиле с деревянными ступенями, крашенными деревянными подступенками и деревянными перилами
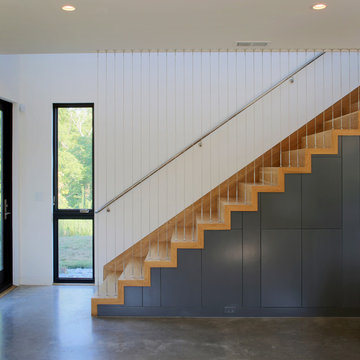
Important: Houzz content often includes “related photos” and “sponsored products.” Products tagged or listed by Houzz are not Gahagan-Eddy product, nor have they been approved by Gahagan-Eddy or any related professionals.
Please direct any questions about our work to socialmedia@gahagan-eddy.com.
Thank you.
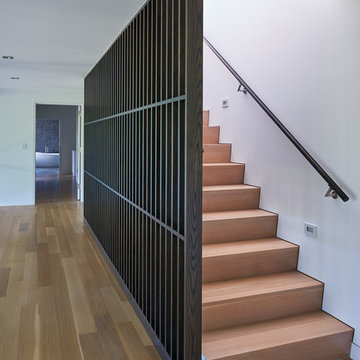
Пример оригинального дизайна: прямая деревянная лестница среднего размера в современном стиле с деревянными ступенями и деревянными перилами
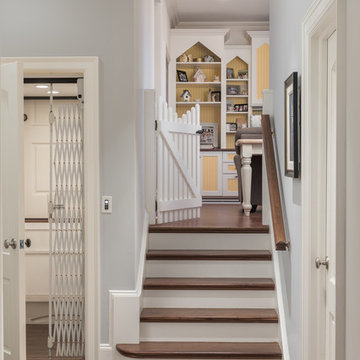
A welcoming children's lounge has a charming country cottage feel with bead board backs; the yellow paint adds a bright, cheerful accent. The picket fence offers a unique, open barrier to protect small children from the steps. On the left, an elevator provides easy, carefree access to all floors of the home for people of all ages and ability levels.
Photography: Lauren Hagerstrom
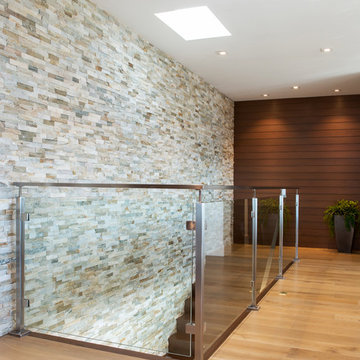
На фото: прямая деревянная лестница среднего размера в стиле модернизм с деревянными ступенями и стеклянными перилами с
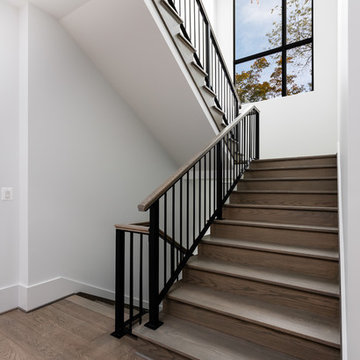
Свежая идея для дизайна: большая п-образная деревянная лестница в стиле модернизм с деревянными ступенями и перилами из смешанных материалов - отличное фото интерьера
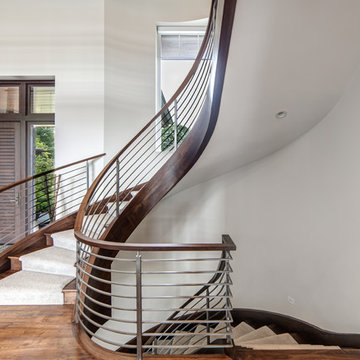
One of the keys to visually striking contemporary design is the reliance on traditional architectural ideals such as symmetry to ground the space, allowing the modern element to impressively spring forward. In the contemporary foyer created for this Bloomfield Hills home in 2015, the imposing nine foot tall mahogany entry door, set into the drywall to create depth and heft, is flanked by symmetrical side lights and topped with transom windows to admit light and friends into the welcoming entry. The vignette does double duty creating a solid foundation from which the eye can travel to the captivating spiral staircase that dominates the space. The two story corkscrew design has horizontal spindles that echo the lines of the front door, creating visual synergy and continuity of form within the space. Walnut floors offer a cool counterpoint to the warm mahogany and integrate the foyer seamlessly into the rest of the home.
Лестница с деревянными ступенями и бетонными ступенями – фото дизайна интерьера
7