Лестница с деревянными стенами – фото дизайна интерьера со средним бюджетом
Сортировать:
Бюджет
Сортировать:Популярное за сегодня
21 - 40 из 157 фото
1 из 3
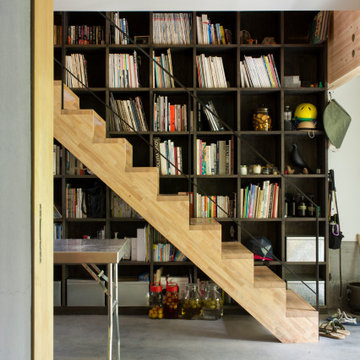
玄関ホールを全て土間にした多目的なスペース。半屋外的な雰囲気を出している。また、1F〜2Fへのスケルトン階段横に大型本棚を設置。
На фото: лестница среднего размера в стиле лофт с деревянными стенами с
На фото: лестница среднего размера в стиле лофт с деревянными стенами с
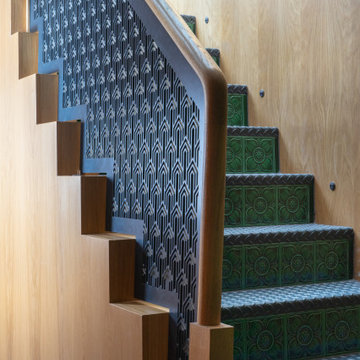
As they say the Devil is in the detail. This bespoke staircase has textured oak walls, laser cut grills on an Art Deco style, with Victorian style medium relief tiles and industrial threads that are light up in the evening automatically just work. Who would have said?
This is thanks to the planning stages where the plan comes together.

This exterior deck renovation and reconstruction project included structural analysis and design services to install new stairs and landings as part of a new two-tiered floor plan. A new platform and stair were designed to connect the upper and lower levels of this existing deck which then allowed for enhanced circulation.
The construction included structural framing modifications, new stair and landing construction, exterior renovation of the existing deck, new railings and painting.
Pisano Development Group provided preliminary analysis, design services and construction management services.
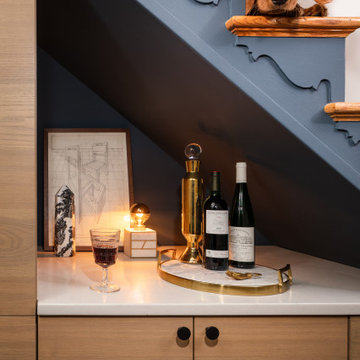
Making the most of tiny spaces is our specialty. The precious real estate under the stairs was turned into a custom wine bar.
Свежая идея для дизайна: маленькая деревянная лестница в стиле ретро с металлическими перилами и деревянными стенами для на участке и в саду - отличное фото интерьера
Свежая идея для дизайна: маленькая деревянная лестница в стиле ретро с металлическими перилами и деревянными стенами для на участке и в саду - отличное фото интерьера
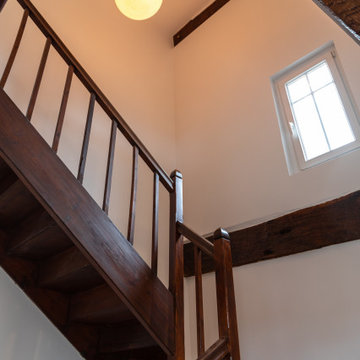
Идея дизайна: большая п-образная деревянная лестница в стиле кантри с деревянными ступенями, деревянными перилами, деревянными стенами и панелями на стенах
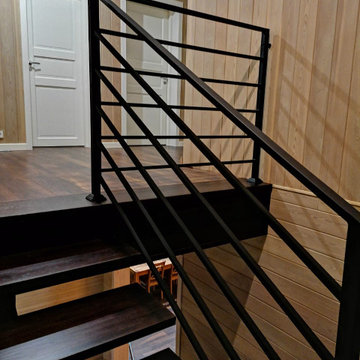
Стильный дизайн: п-образная лестница среднего размера в стиле лофт с деревянными ступенями, металлическими перилами и деревянными стенами - последний тренд
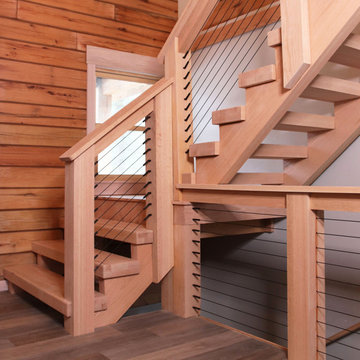
Black cable railing system on interior staircase with heavy timber wood steps, stringers, and posts.
www.Keuka-Studios.com
Стильный дизайн: угловая лестница среднего размера в стиле рустика с деревянными ступенями, перилами из тросов и деревянными стенами без подступенок - последний тренд
Стильный дизайн: угловая лестница среднего размера в стиле рустика с деревянными ступенями, перилами из тросов и деревянными стенами без подступенок - последний тренд
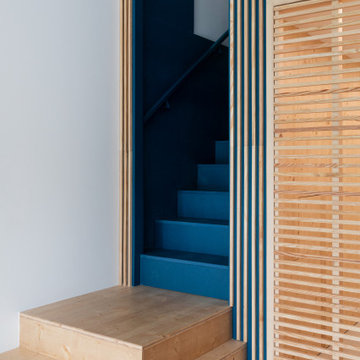
Situé dans une pinède sur fond bleu, cet appartement plonge ses propriétaires en vacances dès leur arrivée. Les espaces s’articulent autour de jeux de niveaux et de transparence. Les matériaux s'inspirent de la méditerranée et son artisanat. Désormais, cet appartement de 56 m² peut accueillir 7 voyageurs confortablement pour un séjour hors du temps.
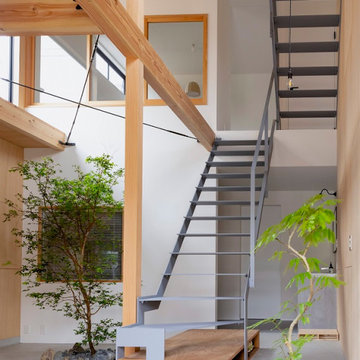
Источник вдохновения для домашнего уюта: металлическая лестница на больцах, среднего размера в восточном стиле с металлическими ступенями, металлическими перилами и деревянными стенами
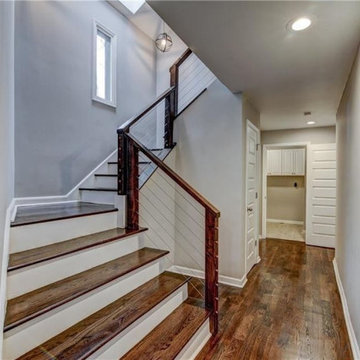
Meticulously finished staircase with hardwood floors
Стильный дизайн: угловая лестница среднего размера в классическом стиле с деревянными ступенями, деревянными перилами и деревянными стенами - последний тренд
Стильный дизайн: угловая лестница среднего размера в классическом стиле с деревянными ступенями, деревянными перилами и деревянными стенами - последний тренд
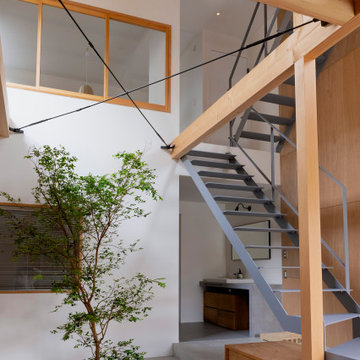
余白のある家
本計画は京都市左京区にある閑静な住宅街の一角にある敷地で既存の建物を取り壊し、新たに新築する計画。周囲は、低層の住宅が立ち並んでいる。既存の建物も同計画と同じ三階建て住宅で、既存の3階部分からは、周囲が開け開放感のある景色を楽しむことができる敷地となっていた。この開放的な景色を楽しみ暮らすことのできる住宅を希望されたため、三階部分にリビングスペースを設ける計画とした。敷地北面には、山々が開け、南面は、低層の住宅街の奥に夏は花火が見える風景となっている。その景色を切り取るかのような開口部を設け、窓際にベンチをつくり外との空間を繋げている。北側の窓は、出窓としキッチンスペースの一部として使用できるように計画とした。キッチンやリビングスペースの一部が外と繋がり開放的で心地よい空間となっている。
また、今回のクライアントは、20代であり今後の家族構成は未定である、また、自宅でリモートワークを行うため、居住空間のどこにいても、心地よく仕事ができるスペースも確保する必要があった。このため、既存の住宅のように当初から個室をつくることはせずに、将来の暮らしにあわせ可変的に部屋をつくれるような余白がふんだんにある空間とした。1Fは土間空間となっており、2Fまでの吹き抜け空間いる。現状は、広場とした外部と繋がる土間空間となっており、友人やペット飼ったりと趣味として遊べ、リモートワークでゆったりした空間となった。将来的には個室をつくったりと暮らしに合わせさまざまに変化することができる計画となっている。敷地の条件や、クライアントの暮らしに合わせるように変化するできる建物はクライアントとともに成長しつづけ暮らしによりそう建物となった。
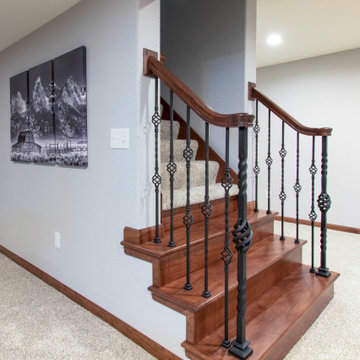
This Hartland, Wisconsin basement is a welcoming teen hangout area and family space. The design blends both rustic and transitional finishes to make the space feel cozy.
This space has it all – a bar, kitchenette, lounge area, full bathroom, game area and hidden mechanical/storage space. There is plenty of space for hosting parties and family movie nights.
Highlights of this Hartland basement remodel:
- We tied the space together with barnwood: an accent wall, beams and sliding door
- The staircase was opened at the bottom and is now a feature of the room
- Adjacent to the bar is a cozy lounge seating area for watching movies and relaxing
- The bar features dark stained cabinetry and creamy beige quartz counters
- Guests can sit at the bar or the counter overlooking the lounge area
- The full bathroom features a Kohler Choreograph shower surround
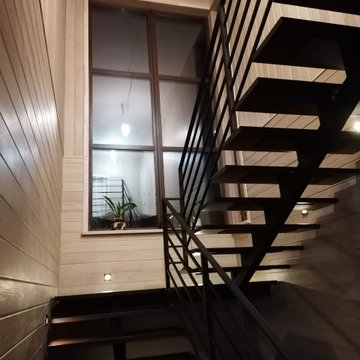
Источник вдохновения для домашнего уюта: п-образная лестница среднего размера в стиле лофт с деревянными ступенями, металлическими перилами и деревянными стенами

This gorgeous glass spiral staircase is finished in Washington in 2017. It was a remodel project.
Stair diameter 67"
Stair height : 114"
Источник вдохновения для домашнего уюта: винтовая лестница среднего размера в современном стиле с стеклянными ступенями, стеклянными перилами и деревянными стенами без подступенок
Источник вдохновения для домашнего уюта: винтовая лестница среднего размера в современном стиле с стеклянными ступенями, стеклянными перилами и деревянными стенами без подступенок
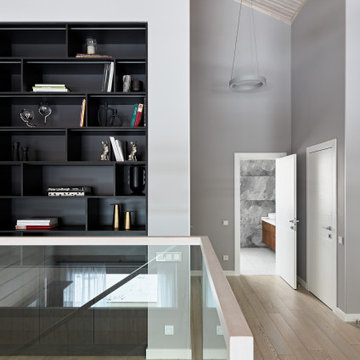
Лестничный пролет на 2 жатые и вид на открытую библиотеку
Пример оригинального дизайна: угловая деревянная лестница среднего размера в современном стиле с деревянными ступенями, деревянными перилами и деревянными стенами
Пример оригинального дизайна: угловая деревянная лестница среднего размера в современном стиле с деревянными ступенями, деревянными перилами и деревянными стенами
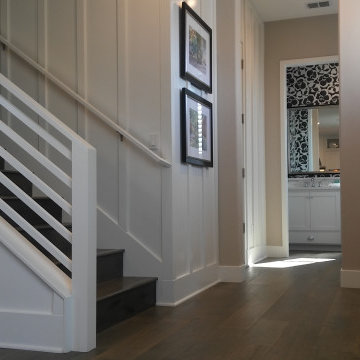
Свежая идея для дизайна: прямая деревянная лестница среднего размера в современном стиле с деревянными ступенями, деревянными перилами и деревянными стенами - отличное фото интерьера
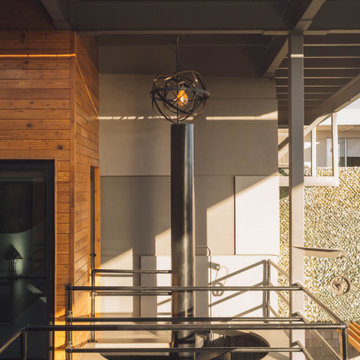
This spiral exterior staircase is protected by steel pipes handrails on the 2nd floor.
The walls at the left are from real tinted wood and polyurethane.
At the center, the grey walls are insulated with 2 inch of polystyrene with cement-bond.
At the right is the green wall for giving privacy in the perimeter, to divide between a 3 store buildin and the pool area.
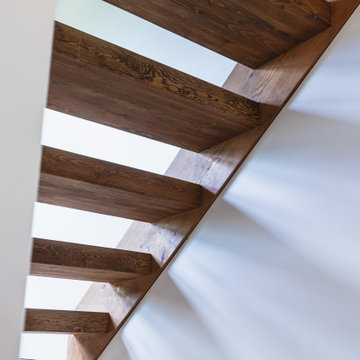
На фото: п-образная лестница среднего размера в стиле рустика с деревянными ступенями, металлическими перилами и деревянными стенами без подступенок с
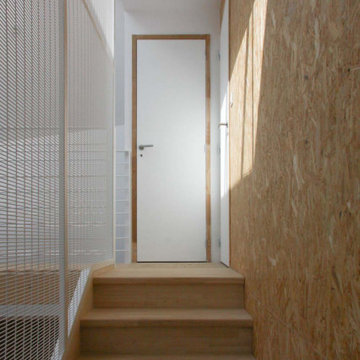
La maille métallique de la cage d’escalier devient un écran qui offre des transparences évoluant au gré des nuages. Les éléments structurels en bois sont laissés apparents et bruts.
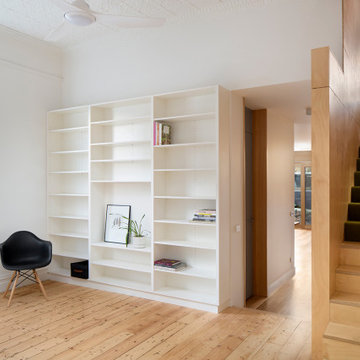
staircase up to loft
На фото: прямая деревянная лестница среднего размера в современном стиле с ступенями с ковровым покрытием, деревянными перилами и деревянными стенами с
На фото: прямая деревянная лестница среднего размера в современном стиле с ступенями с ковровым покрытием, деревянными перилами и деревянными стенами с
Лестница с деревянными стенами – фото дизайна интерьера со средним бюджетом
2