Лестница с деревянными перилами и перилами из смешанных материалов – фото дизайна интерьера
Сортировать:
Бюджет
Сортировать:Популярное за сегодня
201 - 220 из 37 131 фото
1 из 3
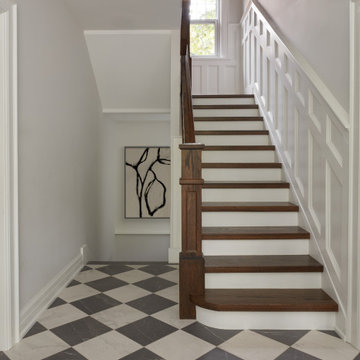
На фото: п-образная лестница среднего размера в стиле неоклассика (современная классика) с деревянными ступенями, крашенными деревянными подступенками, деревянными перилами и панелями на стенах с

Stairway
Пример оригинального дизайна: п-образная лестница в стиле фьюжн с крашенными деревянными ступенями, крашенными деревянными подступенками, деревянными перилами и панелями на стенах
Пример оригинального дизайна: п-образная лестница в стиле фьюжн с крашенными деревянными ступенями, крашенными деревянными подступенками, деревянными перилами и панелями на стенах
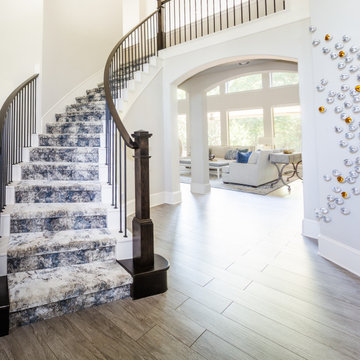
This entryway seamlessly marries artistic allure with practical sophistication. Jewel-tone carpeted stairs and 3-dimensional art create a stunning visual impact. This carpet is also a durable masterpiece, resisting wear, repelling moisture and stains, and maintaining its vibrant hues with fade-resistant brilliance.
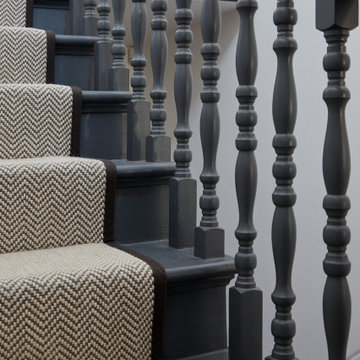
Источник вдохновения для домашнего уюта: лестница среднего размера в стиле неоклассика (современная классика) с крашенными деревянными ступенями, ковровыми подступенками и деревянными перилами
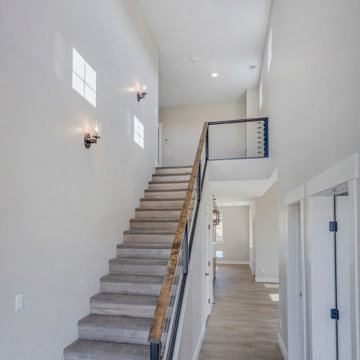
Staircase off entry way with wooden and metal railing up to loft
На фото: прямая деревянная лестница среднего размера в стиле рустика с ступенями с ковровым покрытием и перилами из смешанных материалов с
На фото: прямая деревянная лестница среднего размера в стиле рустика с ступенями с ковровым покрытием и перилами из смешанных материалов с

After photo of our modern white oak stair remodel and painted wall wainscot paneling.
Источник вдохновения для домашнего уюта: большая прямая лестница в стиле модернизм с деревянными ступенями, крашенными деревянными подступенками, деревянными перилами и панелями на стенах
Источник вдохновения для домашнего уюта: большая прямая лестница в стиле модернизм с деревянными ступенями, крашенными деревянными подступенками, деревянными перилами и панелями на стенах
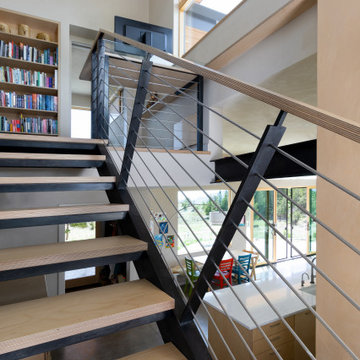
View through the stairwell down into the living space and up to the primary bedroom.
На фото: маленькая прямая металлическая лестница в стиле рустика с деревянными ступенями и перилами из смешанных материалов для на участке и в саду с
На фото: маленькая прямая металлическая лестница в стиле рустика с деревянными ступенями и перилами из смешанных материалов для на участке и в саду с

This entry hall is enriched with millwork. Wainscoting is a classical element that feels fresh and modern in this setting. The collection of batik prints adds color and interest to the stairwell and welcome the visitor.
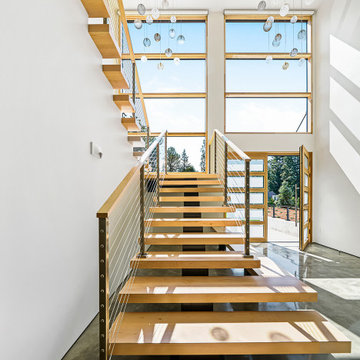
Highland House floating stairs
На фото: деревянная лестница на больцах, среднего размера в стиле модернизм с металлическими ступенями, деревянными перилами и любой отделкой стен с
На фото: деревянная лестница на больцах, среднего размера в стиле модернизм с металлическими ступенями, деревянными перилами и любой отделкой стен с
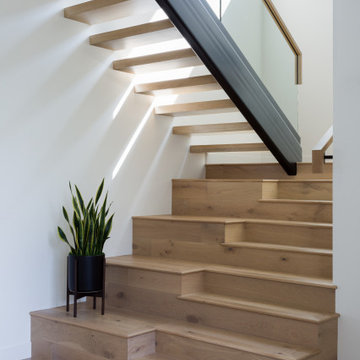
Custom Home Staircase with stadium seating concept at entry hall
Источник вдохновения для домашнего уюта: п-образная лестница среднего размера в современном стиле с деревянными ступенями и перилами из смешанных материалов без подступенок
Источник вдохновения для домашнего уюта: п-образная лестница среднего размера в современном стиле с деревянными ступенями и перилами из смешанных материалов без подступенок
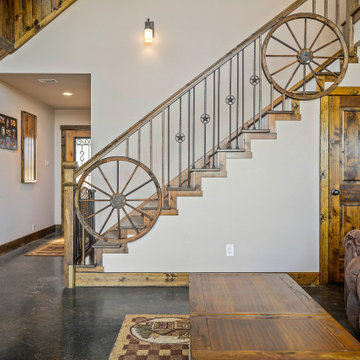
Unique custom Staircase of the Touchstone Cottage. View plan THD-8786: https://www.thehousedesigners.com/plan/the-touchstone-2-8786/

The custom rift sawn, white oak staircase with the attached perforated screen leads to the second, master suite level. The light flowing in from the dormer windows on the second level filters down through the staircase and the wood screen creating interesting light patterns throughout the day.

Entry Foyer and stair hall with marble checkered flooring, white pickets and black painted handrail. View to Dining Room and arched opening to Kitchen beyond.
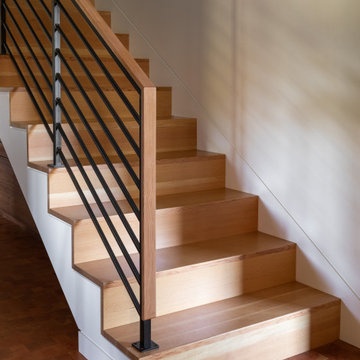
Пример оригинального дизайна: прямая деревянная лестница среднего размера в стиле рустика с деревянными ступенями и перилами из смешанных материалов
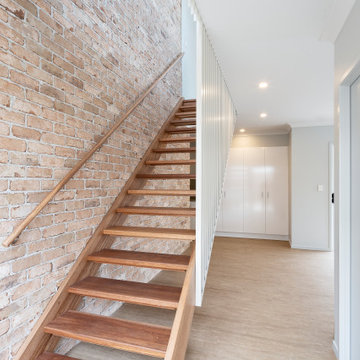
Свежая идея для дизайна: большая прямая деревянная лестница в морском стиле с деревянными ступенями, деревянными перилами и кирпичными стенами - отличное фото интерьера

The design for the handrail is based on the railing found in the original home. Custom steel railing is capped with a custom white oak handrail.
На фото: большая лестница на больцах в стиле ретро с деревянными ступенями, перилами из смешанных материалов и панелями на части стены без подступенок с
На фото: большая лестница на больцах в стиле ретро с деревянными ступенями, перилами из смешанных материалов и панелями на части стены без подступенок с
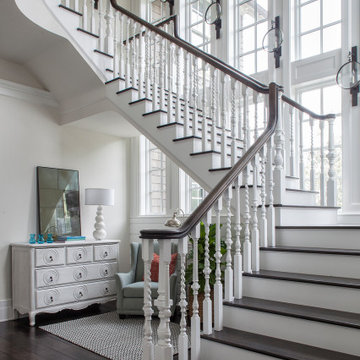
Coastal Shingle Style on St. Andrew Bay
Private Residence / Panama City Beach, Florida
Architect: Eric Watson
Builder: McIntosh-Myers Construction
For this lovely Coastal Shingle–style home, E. F. San Juan supplied Loewen impact-rated windows and doors, E. F. San Juan Invincia® impact-rated custom mahogany entry doors, exterior board-and-batten siding, exterior shingles, and exterior trim and millwork. We also supplied all the interior doors, stair parts, paneling, mouldings, and millwork.
Challenges:
At over 10,000 square feet, the sheer size of this home—coupled with the extensive amount of materials we produced and provided—made for a great scheduling challenge. Another significant challenge for the E. F. San Juan team was the homeowner’s desire for an electronic locking system on numerous Invincia® doors we custom manufactured for the home. This was a first-time request for us, but a challenge we gladly accepted!
Solution:
We worked closely with the builder, Cliff Myers of McIntosh-Myers Construction, as well as the architect, Eric Watson, to ensure the timeliness of decisions as they related to the home’s critical production timeline. We also worked closely with our design engineer and the home’s engineer of record, Allen Barnes of Apex Engineering Group, to provide a solution that allowed for an electronic lock on our custom Invincia® mahogany doors. The completed home is a stunning example of coastal architecture that is as safe and secure as it is beautiful.
---
Photography by Jack Gardner
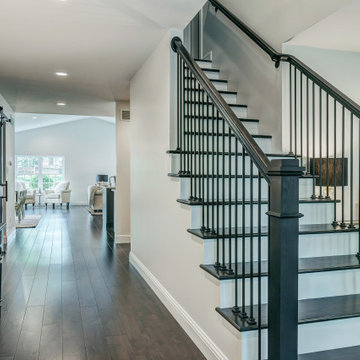
Пример оригинального дизайна: большая прямая лестница в классическом стиле с деревянными ступенями, крашенными деревянными подступенками и перилами из смешанных материалов
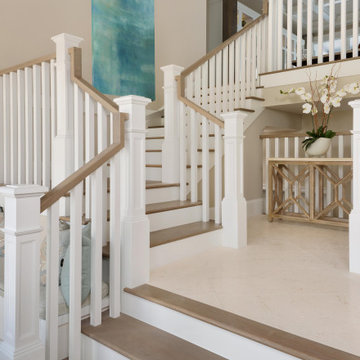
На фото: угловая лестница среднего размера в классическом стиле с крашенными деревянными ступенями, крашенными деревянными подступенками и деревянными перилами
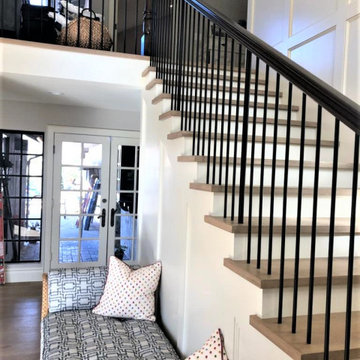
Свежая идея для дизайна: угловая деревянная лестница среднего размера в классическом стиле с деревянными ступенями и деревянными перилами - отличное фото интерьера
Лестница с деревянными перилами и перилами из смешанных материалов – фото дизайна интерьера
11