Лестница с деревянными перилами – фото дизайна интерьера класса люкс
Сортировать:
Бюджет
Сортировать:Популярное за сегодня
141 - 160 из 1 953 фото
1 из 3
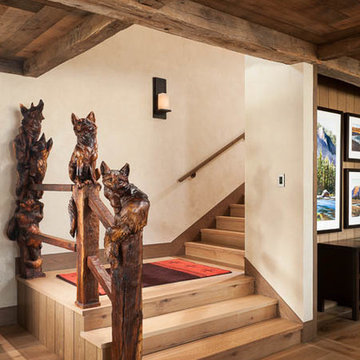
LongView Studios
Chester Armstrong - Fox Carvings
Свежая идея для дизайна: большая угловая деревянная лестница в стиле кантри с деревянными ступенями и деревянными перилами - отличное фото интерьера
Свежая идея для дизайна: большая угловая деревянная лестница в стиле кантри с деревянными ступенями и деревянными перилами - отличное фото интерьера
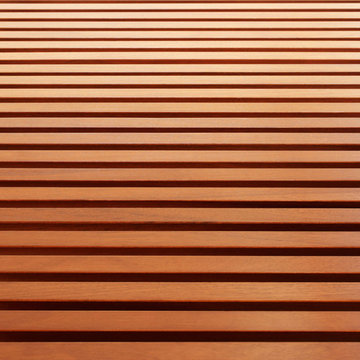
Photography: Eric Staudenmaier
Источник вдохновения для домашнего уюта: большая прямая лестница с деревянными ступенями и деревянными перилами без подступенок
Источник вдохновения для домашнего уюта: большая прямая лестница с деревянными ступенями и деревянными перилами без подступенок
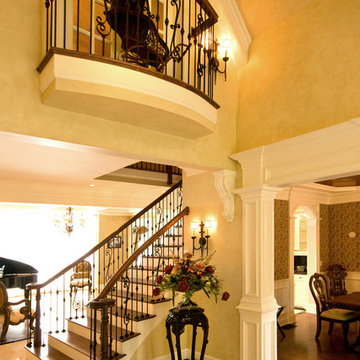
Стильный дизайн: большая прямая лестница в классическом стиле с деревянными ступенями, крашенными деревянными подступенками и деревянными перилами - последний тренд
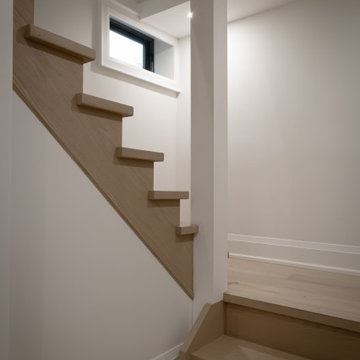
We underpinned the basement to achieve 8' ceilings but as requested by our clients we did not underpin into the original mechanical room. We also installed a new solid wood stair case and drywall finished the load bearing column.
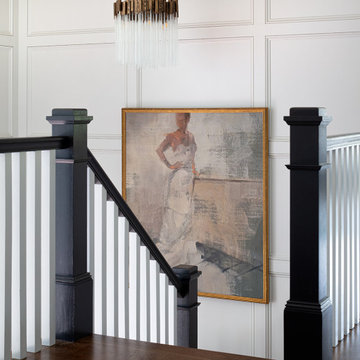
We carried the wainscoting from the foyer all the way up the stairwell to create a more dramatic backdrop. The newels and hand rails were painted Sherwin Williams Iron Ore, as were all of the interior doors on this project.
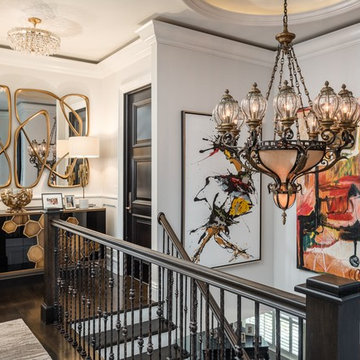
Источник вдохновения для домашнего уюта: большая лестница в стиле неоклассика (современная классика) с деревянными ступенями и деревянными перилами
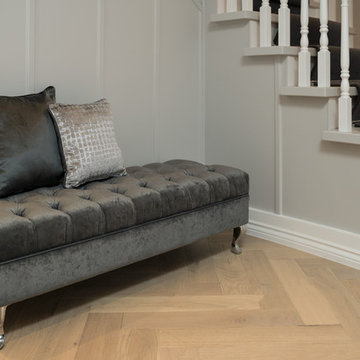
Photographer Derrick Godson
Clients brief was to create a modern stylish interior in a predominantly grey colour scheme. We cleverly used different textures and patterns in our choice of soft furnishings to create an opulent modern interior.
Entrance hall design includes a bespoke wool stair runner with bespoke stair rods, custom panelling, radiator covers and we designed all the interior doors throughout.
The windows were fitted with remote controlled blinds and beautiful handmade curtains and custom poles. To ensure the perfect fit, we also custom made the hall benches and occasional chairs.
The herringbone floor and statement lighting give this home a modern edge, whilst its use of neutral colours ensures it is inviting and timeless.

http://211westerlyroad.com
Introducing a distinctive residence in the coveted Weston Estate's neighborhood. A striking antique mirrored fireplace wall accents the majestic family room. The European elegance of the custom millwork in the entertainment sized dining room accents the recently renovated designer kitchen. Decorative French doors overlook the tiered granite and stone terrace leading to a resort-quality pool, outdoor fireplace, wading pool and hot tub. The library's rich wood paneling, an enchanting music room and first floor bedroom guest suite complete the main floor. The grande master suite has a palatial dressing room, private office and luxurious spa-like bathroom. The mud room is equipped with a dumbwaiter for your convenience. The walk-out entertainment level includes a state-of-the-art home theatre, wine cellar and billiards room that lead to a covered terrace. A semi-circular driveway and gated grounds complete the landscape for the ultimate definition of luxurious living.
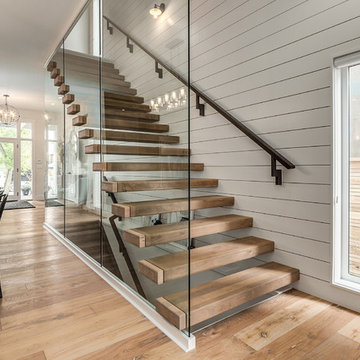
Love how this glass wall makes the stairway open and airy!
Источник вдохновения для домашнего уюта: лестница на больцах, среднего размера в стиле кантри с деревянными ступенями и деревянными перилами без подступенок
Источник вдохновения для домашнего уюта: лестница на больцах, среднего размера в стиле кантри с деревянными ступенями и деревянными перилами без подступенок
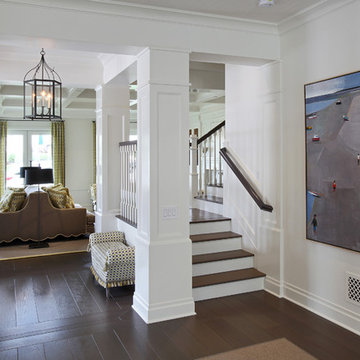
Photo by Aidin Foster Lara
Идея дизайна: угловая лестница среднего размера в классическом стиле с деревянными ступенями, крашенными деревянными подступенками и деревянными перилами
Идея дизайна: угловая лестница среднего размера в классическом стиле с деревянными ступенями, крашенными деревянными подступенками и деревянными перилами
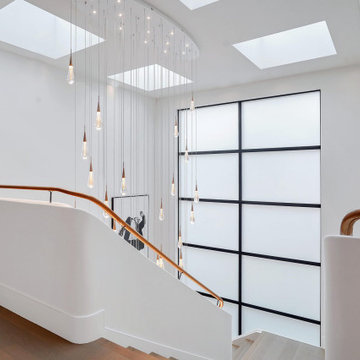
A modern staircase that is both curved and u-shaped, with fluidly floating wood stair railing. Cascading glass teardrop chandelier hangs from the to of the 3rd floor down to the Basement.
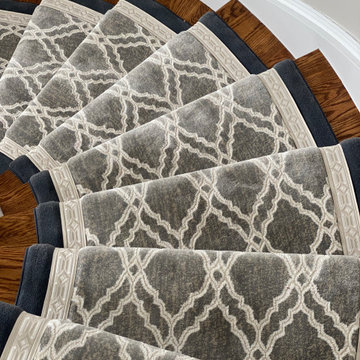
Custom runner made with field carpet, fabric insert, and outside border. Call G. Fried Flooring in Paramus @ 201-967-1250.
Свежая идея для дизайна: большая изогнутая лестница в стиле неоклассика (современная классика) с ступенями с ковровым покрытием, ковровыми подступенками, деревянными перилами и панелями на стенах - отличное фото интерьера
Свежая идея для дизайна: большая изогнутая лестница в стиле неоклассика (современная классика) с ступенями с ковровым покрытием, ковровыми подступенками, деревянными перилами и панелями на стенах - отличное фото интерьера

After photo of our modern white oak stair remodel and painted wall wainscot paneling.
Источник вдохновения для домашнего уюта: большая прямая лестница в стиле модернизм с деревянными ступенями, крашенными деревянными подступенками, деревянными перилами и панелями на стенах
Источник вдохновения для домашнего уюта: большая прямая лестница в стиле модернизм с деревянными ступенями, крашенными деревянными подступенками, деревянными перилами и панелями на стенах

Experience the epitome of luxury with this stunning home design. Featuring floor to ceiling windows, the space is flooded with natural light, creating a warm and inviting atmosphere.
Cook in style with the modern wooden kitchen, complete with a high-end gold-colored island. Perfect for entertaining guests, this space is sure to impress.
The stunning staircase is a true masterpiece, blending seamlessly with the rest of the home's design elements. With a combination of warm gold and wooden elements, it's both functional and beautiful.
Cozy up in front of the modern fireplace, surrounded by the beauty of this home's design. The use of glass throughout the space creates a seamless transition from room to room.
The stunning floor plan of this home is the result of thoughtful planning and expert design. The natural stone flooring adds an extra touch of luxury, while the abundance of glass creates an open and airy feel. Whether you're entertaining guests or simply relaxing at home, this is the ultimate space for luxury living.
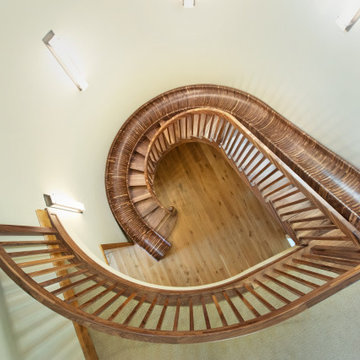
The black walnut slide/stair is completed! The install went very smoothly. The owners are LOVING it!
It’s the most unique project we have ever put together. It’s a 33-ft long black walnut slide built with 445 layers of cross-laminated layers of hardwood and I completely pre-assembled the slide, stair and railing in my shop.
Last week we installed it in an amazing round tower room on an 8000 sq ft house in Sacramento. The slide is designed for adults and children and my clients who are grandparents, tested it with their grandchildren and approved it.
33-ft long black walnut slide
#slide #woodslide #stairslide #interiorslide #rideofyourlife #indoorslide #slidestair #stairinspo #woodstairslide #walnut #blackwalnut #toptreadstairways #slideintolife #staircase #stair #stairs #stairdesign #stacklamination #crosslaminated
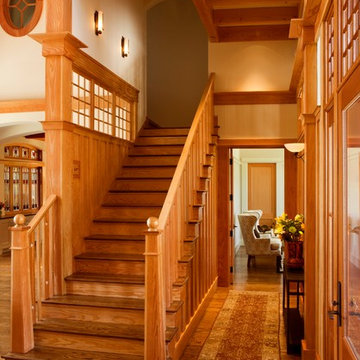
arts and crafts
dual staircase
entry
european
Frank Lloyd Wright
kiawah island
molding and trim
staircase
Источник вдохновения для домашнего уюта: большая угловая деревянная лестница в стиле кантри с деревянными ступенями и деревянными перилами
Источник вдохновения для домашнего уюта: большая угловая деревянная лестница в стиле кантри с деревянными ступенями и деревянными перилами
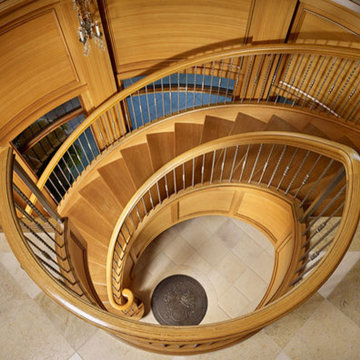
Spiral Staircase
Свежая идея для дизайна: большая винтовая деревянная лестница в средиземноморском стиле с деревянными ступенями и деревянными перилами - отличное фото интерьера
Свежая идея для дизайна: большая винтовая деревянная лестница в средиземноморском стиле с деревянными ступенями и деревянными перилами - отличное фото интерьера
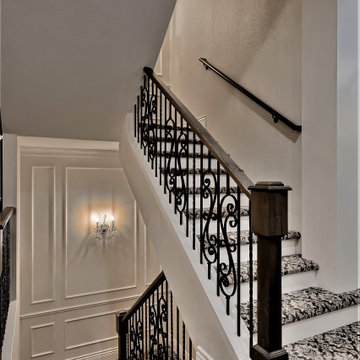
Feature staircase with paneled walls on landings, patterned carpet treads, white risers.
Идея дизайна: п-образная лестница среднего размера в викторианском стиле с ступенями с ковровым покрытием, крашенными деревянными подступенками, деревянными перилами и панелями на части стены
Идея дизайна: п-образная лестница среднего размера в викторианском стиле с ступенями с ковровым покрытием, крашенными деревянными подступенками, деревянными перилами и панелями на части стены

Entrance Hall and Staircase Interior Design Project in Richmond, West London
We were approached by a couple who had seen our work and were keen for us to mastermind their project for them. They had lived in this house in Richmond, West London for a number of years so when the time came to embark upon an interior design project, they wanted to get all their ducks in a row first. We spent many hours together, brainstorming ideas and formulating a tight interior design brief prior to hitting the drawing board.
Reimagining the interior of an old building comes pretty easily when you’re working with a gorgeous property like this. The proportions of the windows and doors were deserving of emphasis. The layouts lent themselves so well to virtually any style of interior design. For this reason we love working on period houses.
It was quickly decided that we would extend the house at the rear to accommodate the new kitchen-diner. The Shaker-style kitchen was made bespoke by a specialist joiner, and hand painted in Farrow & Ball eggshell. We had three brightly coloured glass pendants made bespoke by Curiousa & Curiousa, which provide an elegant wash of light over the island.
The initial brief for this project came through very clearly in our brainstorming sessions. As we expected, we were all very much in harmony when it came to the design style and general aesthetic of the interiors.
In the entrance hall, staircases and landings for example, we wanted to create an immediate ‘wow factor’. To get this effect, we specified our signature ‘in-your-face’ Roger Oates stair runners! A quirky wallpaper by Cole & Son and some statement plants pull together the scheme nicely.
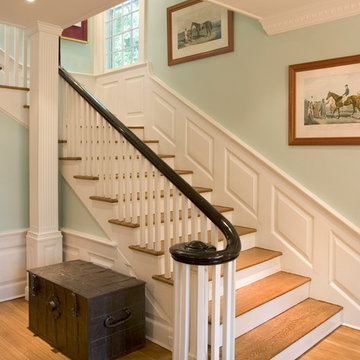
The staircase with its wainscot moldings was completely refurbished.
Стильный дизайн: большая угловая лестница в классическом стиле с деревянными ступенями, крашенными деревянными подступенками и деревянными перилами - последний тренд
Стильный дизайн: большая угловая лестница в классическом стиле с деревянными ступенями, крашенными деревянными подступенками и деревянными перилами - последний тренд
Лестница с деревянными перилами – фото дизайна интерьера класса люкс
8